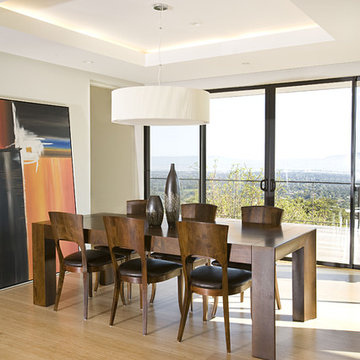Esszimmer mit Bambusparkett und Travertin Ideen und Design
Suche verfeinern:
Budget
Sortieren nach:Heute beliebt
101 – 120 von 3.432 Fotos
1 von 3
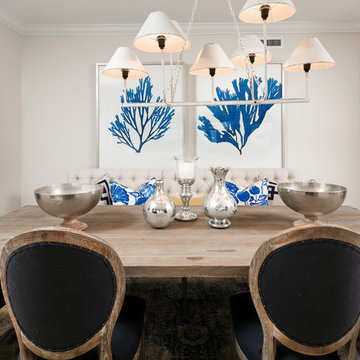
Tim Gibbons
Offenes, Mittelgroßes Maritimes Esszimmer mit beiger Wandfarbe und Travertin in Tampa
Offenes, Mittelgroßes Maritimes Esszimmer mit beiger Wandfarbe und Travertin in Tampa
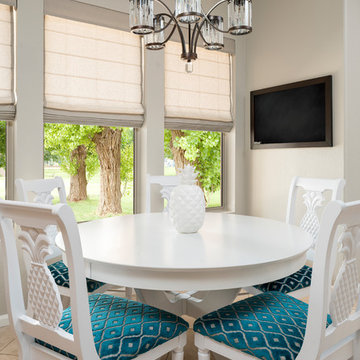
A merging of her love for bright colors and bold patterns and his love of sophisticated hues and contemporary lines, the focal point of this vast open space plan is a grand custom dining table that comfortably sits fourteen guests with an overflow lounge, kitchen and great room seating for everyday.
Shown in this photo: eat-in, dining, kitchen, dining table, crystal chandelier, custom upholstered chairs, custom roman shades, accessories & finishing touches designed by LMOH Home. | Photography Joshua Caldwell.
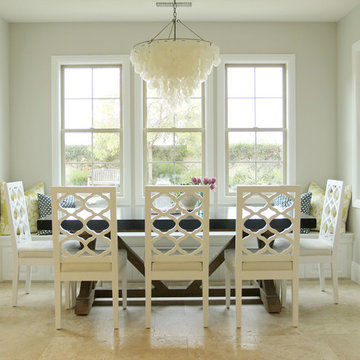
Mittelgroßes Klassisches Esszimmer ohne Kamin mit beiger Wandfarbe, Travertin und beigem Boden in Orange County
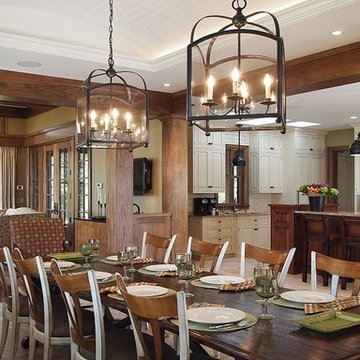
Seagull Lighting
Offenes, Mittelgroßes Landhaus Esszimmer ohne Kamin mit beiger Wandfarbe und Travertin in Houston
Offenes, Mittelgroßes Landhaus Esszimmer ohne Kamin mit beiger Wandfarbe und Travertin in Houston
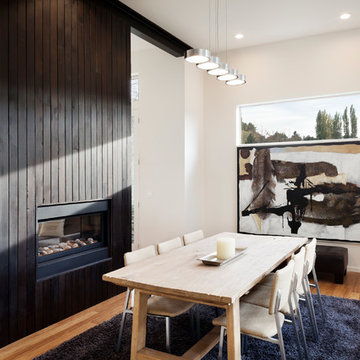
Tim Bies Photography
Offenes Modernes Esszimmer mit Bambusparkett, Tunnelkamin und Kaminumrandung aus Holz in Seattle
Offenes Modernes Esszimmer mit Bambusparkett, Tunnelkamin und Kaminumrandung aus Holz in Seattle

Großes Nordisches Esszimmer mit grauer Wandfarbe, Bambusparkett, Hängekamin, Kaminumrandung aus Metall, braunem Boden, Tapetendecke und Tapetenwänden in Düsseldorf
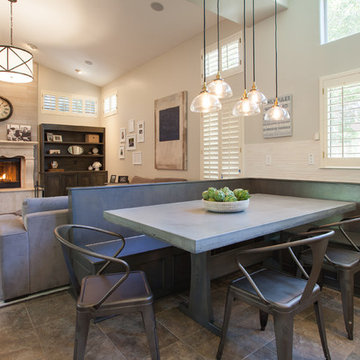
James Stewart
Offenes, Mittelgroßes Klassisches Esszimmer mit Kamin, gefliester Kaminumrandung, Travertin und beiger Wandfarbe in Phoenix
Offenes, Mittelgroßes Klassisches Esszimmer mit Kamin, gefliester Kaminumrandung, Travertin und beiger Wandfarbe in Phoenix
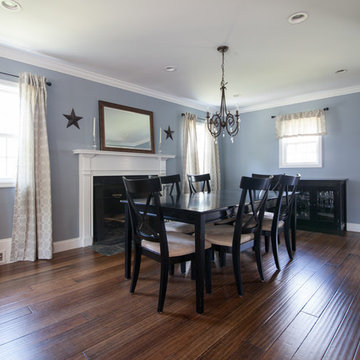
Brian Madden of Madden Images
Geschlossenes Klassisches Esszimmer mit blauer Wandfarbe, Kamin und Bambusparkett in New York
Geschlossenes Klassisches Esszimmer mit blauer Wandfarbe, Kamin und Bambusparkett in New York
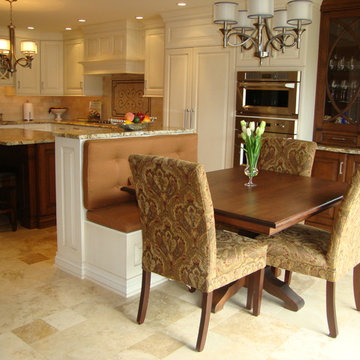
This large kitchen and dining area was achieved by combining two islands together in one space. The conventional island serves the kitchen area for storage and seating and the other island also serves as storage but also is used as a banquette for the dining table. Glazed custom cabinetry around the perimeter of the kitchen is complimented by the custom stain and hand glazed island and wetbar cabinetry. Brushed nickel was the chosen finish for the cabinetry and decorative lighting. Large format honed and filled travertine floors were installed in a french pattern to add dimension to this beautiful kitchen.

Paul Dyer Photo
Offenes Uriges Esszimmer mit Bambusparkett und braunem Boden in San Francisco
Offenes Uriges Esszimmer mit Bambusparkett und braunem Boden in San Francisco

Casual family eating area with a blend of wicker chairs and farm-style table
Große Maritime Wohnküche ohne Kamin mit beiger Wandfarbe, Travertin und beigem Boden in Miami
Große Maritime Wohnküche ohne Kamin mit beiger Wandfarbe, Travertin und beigem Boden in Miami
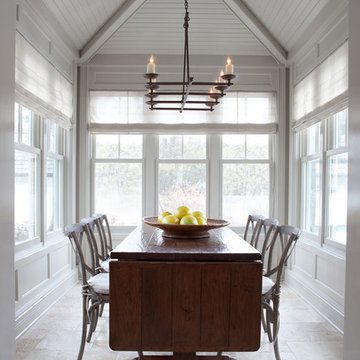
Beautiful traditional home with transitional interior design elements.
Pretty antique rugs, eclectic art collection and custom furniture create a livable, approachable yet elegant, family home for a couple with seven children. Photographer-Janet Mesic Mackie
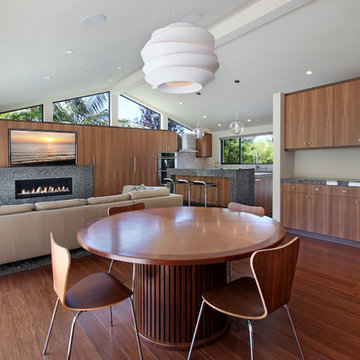
Architecture by Anders Lasater Architects. Interior Design and Landscape Design by Exotica Design Group. Photos by Jeri Koegel.
round dining table, wood dining table, wood dining chairs, white pendant light, pitched ceiling, great room, white ceiling beam, recessed lighting
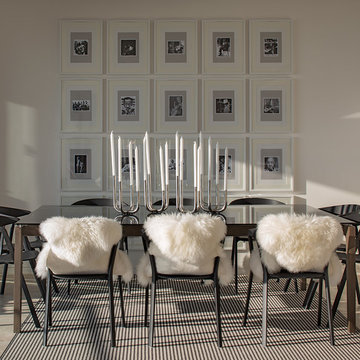
Photographer: Murray Fredericks
Mittelgroßes Modernes Esszimmer mit weißer Wandfarbe und Travertin in Sydney
Mittelgroßes Modernes Esszimmer mit weißer Wandfarbe und Travertin in Sydney
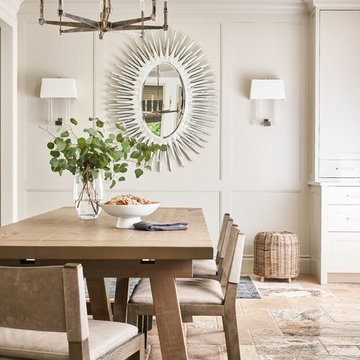
Casual comfortable family kitchen is the heart of this home! Organization is the name of the game in this fast paced yet loving family! Between school, sports, and work everyone needs to hustle, but this hard working kitchen makes it all a breeze! Photography: Stephen Karlisch
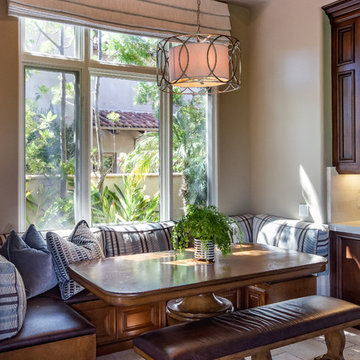
This is where the previous buyer had a mosque type drywall over this area hiding this wonderful nook! We decided that with three boys a banquette would be a great place to eat, study, and hang out. We had to get the table and bench custom made because of the size limitation and we used faux leather for easy cleaning. The family loves this space!!
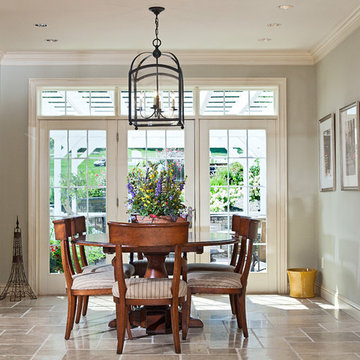
This is the dining area and what was originally the kitchen space. French doors were added out to the deck that has an outdoor kitchen on it
Klassisches Esszimmer mit grauer Wandfarbe und Travertin in Boston
Klassisches Esszimmer mit grauer Wandfarbe und Travertin in Boston

Complete overhaul of the common area in this wonderful Arcadia home.
The living room, dining room and kitchen were redone.
The direction was to obtain a contemporary look but to preserve the warmth of a ranch home.
The perfect combination of modern colors such as grays and whites blend and work perfectly together with the abundant amount of wood tones in this design.
The open kitchen is separated from the dining area with a large 10' peninsula with a waterfall finish detail.
Notice the 3 different cabinet colors, the white of the upper cabinets, the Ash gray for the base cabinets and the magnificent olive of the peninsula are proof that you don't have to be afraid of using more than 1 color in your kitchen cabinets.
The kitchen layout includes a secondary sink and a secondary dishwasher! For the busy life style of a modern family.
The fireplace was completely redone with classic materials but in a contemporary layout.
Notice the porcelain slab material on the hearth of the fireplace, the subway tile layout is a modern aligned pattern and the comfortable sitting nook on the side facing the large windows so you can enjoy a good book with a bright view.
The bamboo flooring is continues throughout the house for a combining effect, tying together all the different spaces of the house.
All the finish details and hardware are honed gold finish, gold tones compliment the wooden materials perfectly.
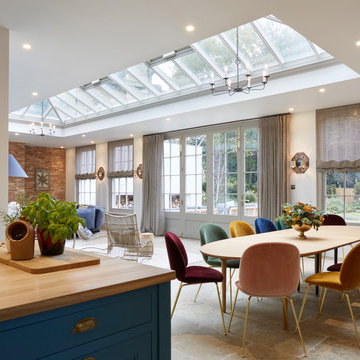
Darren Chung
Mittelgroßes, Offenes Klassisches Esszimmer mit Travertin, weißer Wandfarbe und beigem Boden in Essex
Mittelgroßes, Offenes Klassisches Esszimmer mit Travertin, weißer Wandfarbe und beigem Boden in Essex
Esszimmer mit Bambusparkett und Travertin Ideen und Design
6
