Esszimmer mit Bambusparkett und Vinylboden Ideen und Design
Suche verfeinern:
Budget
Sortieren nach:Heute beliebt
161 – 180 von 5.017 Fotos
1 von 3
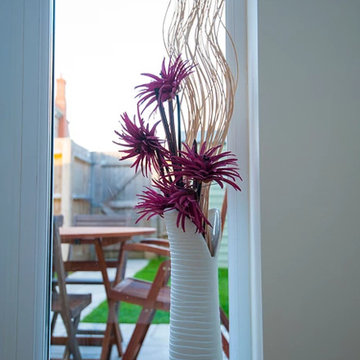
View of garden through window of new extension. Photo by Your Home Plans Ltd
Geschlossenes, Kleines Modernes Esszimmer mit weißer Wandfarbe und Bambusparkett in Hampshire
Geschlossenes, Kleines Modernes Esszimmer mit weißer Wandfarbe und Bambusparkett in Hampshire
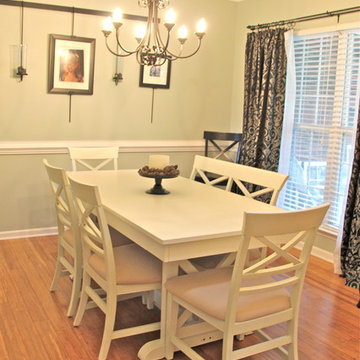
Angie Guy Design
Mittelgroßes, Geschlossenes Klassisches Esszimmer mit grüner Wandfarbe und Bambusparkett in Charlotte
Mittelgroßes, Geschlossenes Klassisches Esszimmer mit grüner Wandfarbe und Bambusparkett in Charlotte
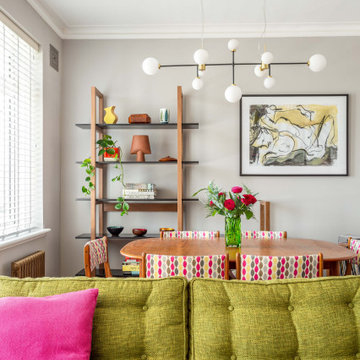
Mid century table and chairs with teak shelving, modern chandelier and vintage art works
Offenes, Mittelgroßes Eklektisches Esszimmer mit grauer Wandfarbe, Bambusparkett und braunem Boden in Sussex
Offenes, Mittelgroßes Eklektisches Esszimmer mit grauer Wandfarbe, Bambusparkett und braunem Boden in Sussex
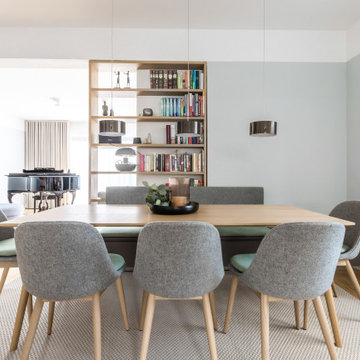
Großes Skandinavisches Esszimmer mit grauer Wandfarbe, Bambusparkett, Hängekamin, Kaminumrandung aus Metall, braunem Boden, Tapetendecke und Tapetenwänden in Düsseldorf
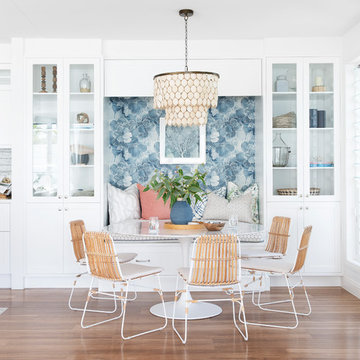
Donna Guyler Design
Mittelgroße Maritime Wohnküche mit weißer Wandfarbe, braunem Boden und Vinylboden in Gold Coast - Tweed
Mittelgroße Maritime Wohnküche mit weißer Wandfarbe, braunem Boden und Vinylboden in Gold Coast - Tweed
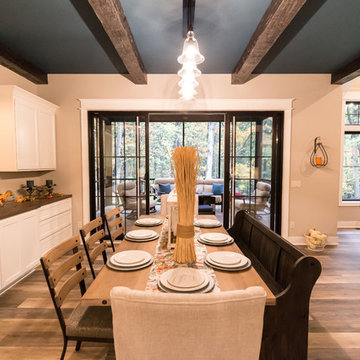
Offenes, Mittelgroßes Klassisches Esszimmer mit beiger Wandfarbe, Vinylboden und braunem Boden in Grand Rapids
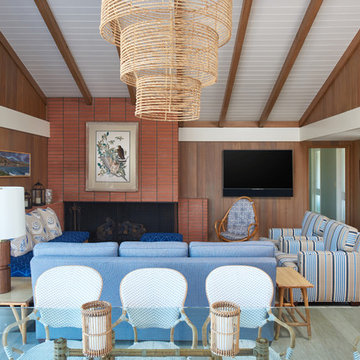
1950's mid-century modern beach house built by architect Richard Leitch in Carpinteria, California. Leitch built two one-story adjacent homes on the property which made for the perfect space to share seaside with family. In 2016, Emily restored the homes with a goal of melding past and present. Emily kept the beloved simple mid-century atmosphere while enhancing it with interiors that were beachy and fun yet durable and practical. The project also required complete re-landscaping by adding a variety of beautiful grasses and drought tolerant plants, extensive decking, fire pits, and repaving the driveway with cement and brick.
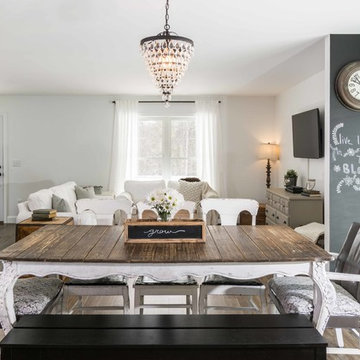
A bright white modern farmhouse with an open concept floorplan and rustic decor details.
Photo by Tessa Manning
Kleine Landhaus Wohnküche ohne Kamin mit weißer Wandfarbe, Vinylboden und braunem Boden in Portland Maine
Kleine Landhaus Wohnküche ohne Kamin mit weißer Wandfarbe, Vinylboden und braunem Boden in Portland Maine
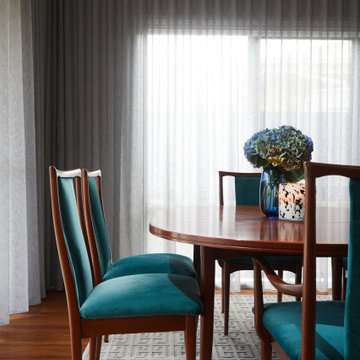
My client reupholstered her original mid-century dining suite which sits beautifully in the newly renovated apartment. S fold drapery with curved corner track adds a softness to the space.
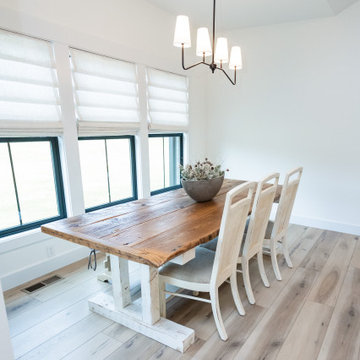
Warm, light, and inviting with characteristic knot vinyl floors that bring a touch of wabi-sabi to every room. This rustic maple style is ideal for Japanese and Scandinavian-inspired spaces.
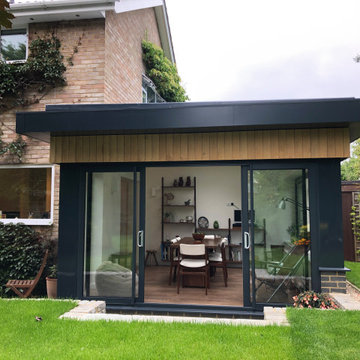
EP Architects, were recommended by a previous client to provide architectural services to design a single storey side extension and internal alterations to this 1960’s private semi-detached house.
The brief was to design a modern flat roofed, highly glazed extension to allow views over a well maintained garden. Due to the sloping nature of the site the extension sits into the lawn to the north of the site and opens out to a patio to the west. The clients were very involved at an early stage by providing mood boards and also in the choice of external materials and the look that they wanted to create in their project, which was welcomed.
A large flat roof light provides light over a large dining space, in addition to the large sliding patio doors. Internally, the existing dining room was divided to provide a large utility room and cloakroom, accessed from the kitchen and providing rear access to the garden and garage.
The extension is quite different to the original house, yet compliments it, with its simplicity and strong detailing.
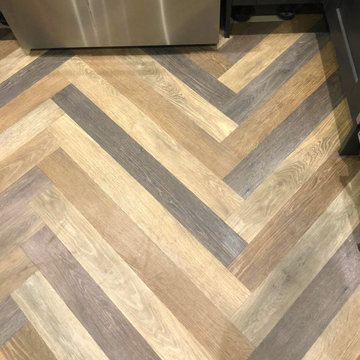
This kitchen/diner in Hertford Heath is stunning and is Amtico in the Spacia. We have laid 3 beautiful different colours in Noble Oak, Hampton Oak & then...Haven Oak. Well - this room is certainly a gorgeous haven & we installed/fitted it recently. Amtico really does light up the room ✨
Pic 3/5
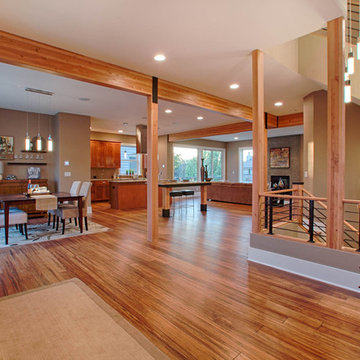
This unique contemporary home was designed with a focus around entertaining and flexible space. The open concept with an industrial eclecticness creates intrigue on multiple levels. The interior has many elements and mixed materials likening it to the exterior. The master bedroom suite offers a large bathroom with a floating vanity. Our Signature Stair System is a focal point you won't want to miss.
Photo Credit: Layne Freedle
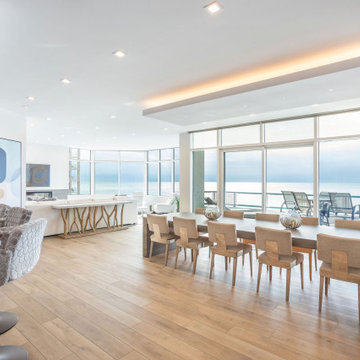
Dining area lighting was important for client in this room. Dining soffit has general lighting shining out as well five 1 inch integrated spot lights. There is also lighting integrated into the bottom of the custom made table supplied by cabinet manufacturer.
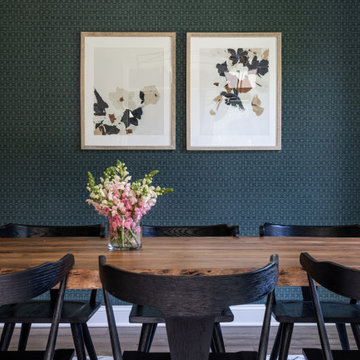
Modern farmhouse dining room with wallpapered accent wall and live edge dining table.
Mittelgroße Country Wohnküche mit blauer Wandfarbe, Vinylboden, blauem Boden und Tapetenwänden in Washington, D.C.
Mittelgroße Country Wohnküche mit blauer Wandfarbe, Vinylboden, blauem Boden und Tapetenwänden in Washington, D.C.

Dining area in open plan space.
Offenes, Mittelgroßes Modernes Esszimmer mit grauer Wandfarbe, Vinylboden und grauem Boden in Essex
Offenes, Mittelgroßes Modernes Esszimmer mit grauer Wandfarbe, Vinylboden und grauem Boden in Essex
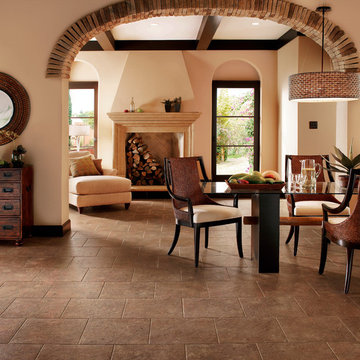
Offenes, Großes Mediterranes Esszimmer ohne Kamin mit beiger Wandfarbe, Vinylboden und braunem Boden in Boston
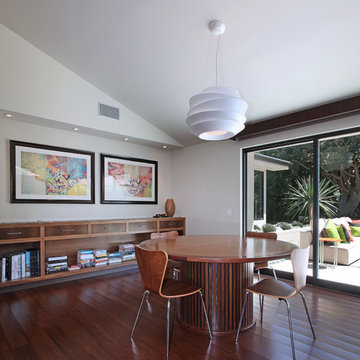
Architecture by Anders Lasater Architects. Interior Design and Landscape Design by Exotica Design Group. Photos by Jeri Koegel.
Offenes Mid-Century Esszimmer mit Bambusparkett in Orange County
Offenes Mid-Century Esszimmer mit Bambusparkett in Orange County

Photo by StudioCeja.com
Große Klassische Wohnküche ohne Kamin mit Bambusparkett und weißer Wandfarbe in Los Angeles
Große Klassische Wohnküche ohne Kamin mit Bambusparkett und weißer Wandfarbe in Los Angeles
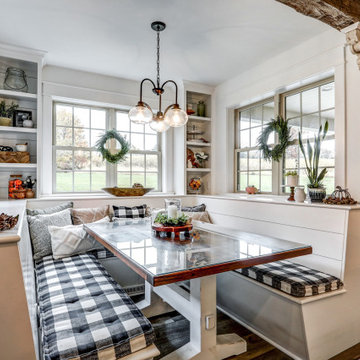
Mittelgroße Landhausstil Frühstücksecke mit grauer Wandfarbe, Vinylboden und braunem Boden
Esszimmer mit Bambusparkett und Vinylboden Ideen und Design
9