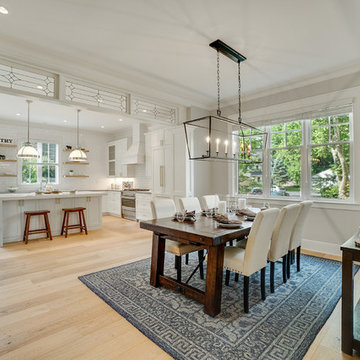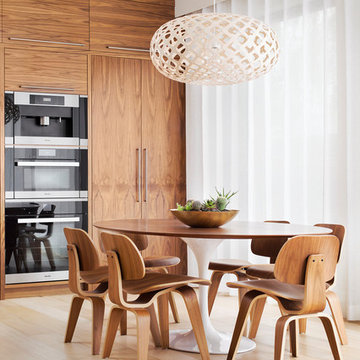Esszimmer mit beigem Boden Ideen und Design
Sortieren nach:Heute beliebt
1 – 20 von 4.179 Fotos
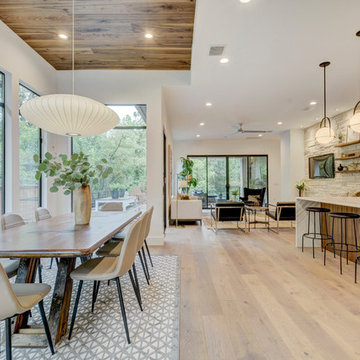
Meredith Tankersley
Offenes Modernes Esszimmer mit weißer Wandfarbe, hellem Holzboden und beigem Boden in Austin
Offenes Modernes Esszimmer mit weißer Wandfarbe, hellem Holzboden und beigem Boden in Austin

The Eagle Harbor Cabin is located on a wooded waterfront property on Lake Superior, at the northerly edge of Michigan’s Upper Peninsula, about 300 miles northeast of Minneapolis.
The wooded 3-acre site features the rocky shoreline of Lake Superior, a lake that sometimes behaves like the ocean. The 2,000 SF cabin cantilevers out toward the water, with a 40-ft. long glass wall facing the spectacular beauty of the lake. The cabin is composed of two simple volumes: a large open living/dining/kitchen space with an open timber ceiling structure and a 2-story “bedroom tower,” with the kids’ bedroom on the ground floor and the parents’ bedroom stacked above.
The interior spaces are wood paneled, with exposed framing in the ceiling. The cabinets use PLYBOO, a FSC-certified bamboo product, with mahogany end panels. The use of mahogany is repeated in the custom mahogany/steel curvilinear dining table and in the custom mahogany coffee table. The cabin has a simple, elemental quality that is enhanced by custom touches such as the curvilinear maple entry screen and the custom furniture pieces. The cabin utilizes native Michigan hardwoods such as maple and birch. The exterior of the cabin is clad in corrugated metal siding, offset by the tall fireplace mass of Montana ledgestone at the east end.
The house has a number of sustainable or “green” building features, including 2x8 construction (40% greater insulation value); generous glass areas to provide natural lighting and ventilation; large overhangs for sun and snow protection; and metal siding for maximum durability. Sustainable interior finish materials include bamboo/plywood cabinets, linoleum floors, locally-grown maple flooring and birch paneling, and low-VOC paints.

Dining counter in Boston condo remodel. Light wood cabinets, white subway tile with dark grout, stainless steel appliances, white counter tops, custom interior steel window. Custom sideboard cabinets with white counters. Custom floating cabinets. White ceiling with light exposed beams.
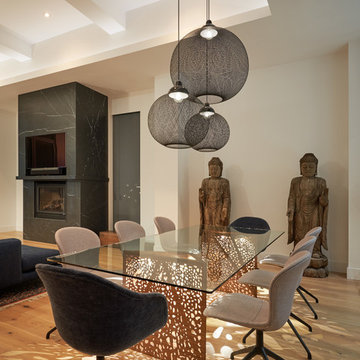
© Edward Caruso Photography
Interior design by Francis Interiors
Offenes Asiatisches Esszimmer mit weißer Wandfarbe, hellem Holzboden und beigem Boden in New York
Offenes Asiatisches Esszimmer mit weißer Wandfarbe, hellem Holzboden und beigem Boden in New York
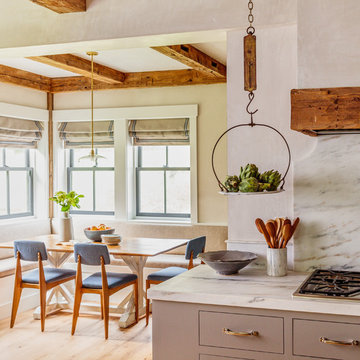
Custom kitchen with Danby Marble and Pietra Cardosa Counters - Breakfast nook with built in banquette
Country Esszimmer mit beiger Wandfarbe, hellem Holzboden und beigem Boden in Boston
Country Esszimmer mit beiger Wandfarbe, hellem Holzboden und beigem Boden in Boston
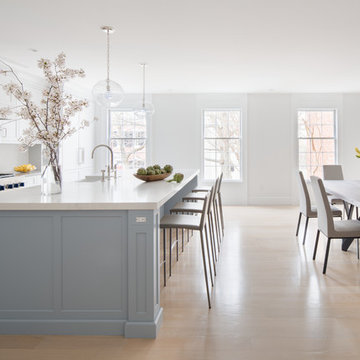
John Cole
Klassische Wohnküche mit weißer Wandfarbe, hellem Holzboden und beigem Boden in Washington, D.C.
Klassische Wohnküche mit weißer Wandfarbe, hellem Holzboden und beigem Boden in Washington, D.C.
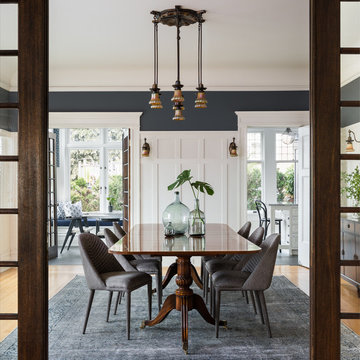
Haris Kenjar Photography and Design
Geschlossenes, Mittelgroßes Uriges Esszimmer ohne Kamin mit bunten Wänden, braunem Holzboden und beigem Boden in Seattle
Geschlossenes, Mittelgroßes Uriges Esszimmer ohne Kamin mit bunten Wänden, braunem Holzboden und beigem Boden in Seattle
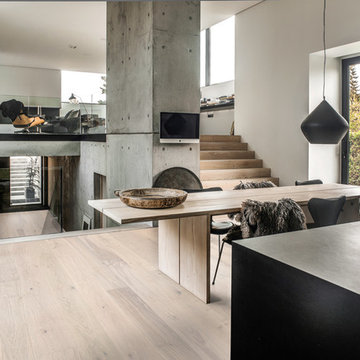
Shown: Kährs Lux Sky wood flooring
Kährs have launched two new ultra-matt wood flooring collections, Lux and Lumen. Recently winning Gold for 'Best Flooring' at the 2017 House Beautiful Awards, Kährs' Lux collection includes nine one-strip plank format designs in an array of natural colours, which are mirrored in Lumen's three-strip designs.
The new surface treatment applied to the designs is non reflective; enhancing the colour and beauty of real wood, whilst giving a silky, yet strong shield against wear and tear.
Emanuel Lidberg, Head of Design at Kährs Group, says,
“Lux and Lumen have been developed for design-led interiors, with abundant natural light, for example with floor-to-ceiling glazing. Traditional lacquer finishes reflect light which distracts from the floor’s appearance. Our new, ultra-matt finish minimizes reflections so that the wood’s natural grain and tone can be appreciated to the full."
The contemporary Lux Collection features nine floors spanning from the milky white "Ash Air" to the earthy, deep-smoked "Oak Terra". Kährs' Lumen Collection offers mirrored three strip and two-strip designs to complement Lux, or offer an alternative interior look. All designs feature a brushed effect, accentuating the natural grain of the wood. All floors feature Kährs' multi-layered construction, with a surface layer of oak or ash.
This engineered format is eco-friendly, whilst also making the floors more stable, and ideal for use with underfloor heating systems. Matching accessories, including mouldings, skirting and handmade stairnosing are also available for the new designs.
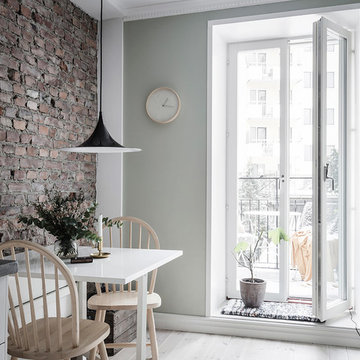
Kleine Skandinavische Wohnküche mit bunten Wänden, hellem Holzboden und beigem Boden in Göteborg
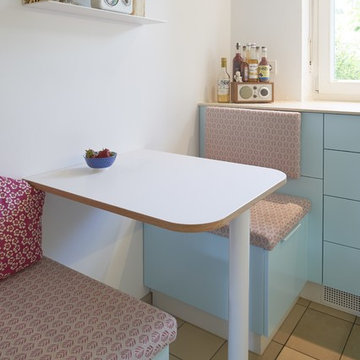
Bilder von Markus Nilling | www.nilling.eu
Kleine Moderne Wohnküche ohne Kamin mit weißer Wandfarbe und beigem Boden in Köln
Kleine Moderne Wohnküche ohne Kamin mit weißer Wandfarbe und beigem Boden in Köln
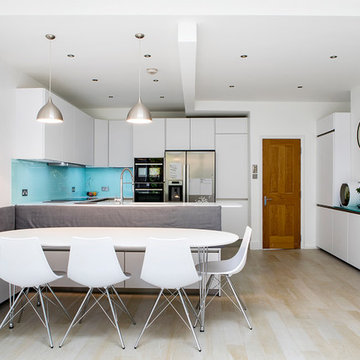
Mark Chivers markchivers.co.uk
Offenes, Kleines Modernes Esszimmer ohne Kamin mit beigem Boden, weißer Wandfarbe und hellem Holzboden in London
Offenes, Kleines Modernes Esszimmer ohne Kamin mit beigem Boden, weißer Wandfarbe und hellem Holzboden in London
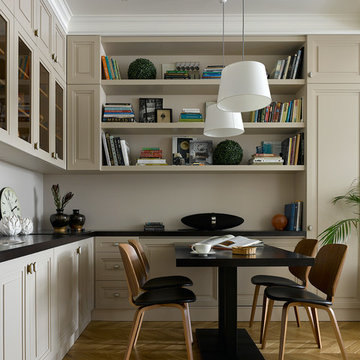
Offenes Klassisches Esszimmer mit hellem Holzboden, beiger Wandfarbe und beigem Boden in Sonstige
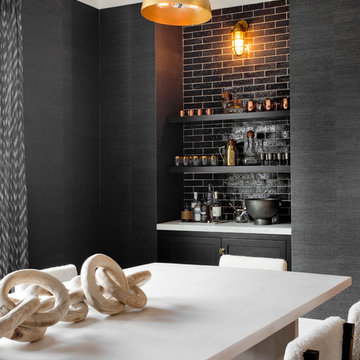
Geschlossenes, Großes Nordisches Esszimmer ohne Kamin mit grauer Wandfarbe, hellem Holzboden und beigem Boden in New York
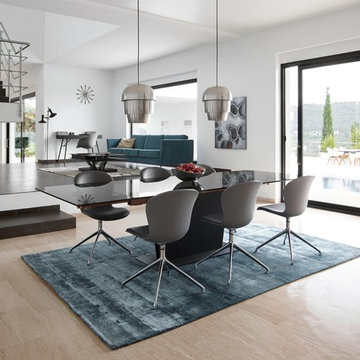
Offenes, Mittelgroßes Modernes Esszimmer ohne Kamin mit weißer Wandfarbe, hellem Holzboden und beigem Boden in Philadelphia
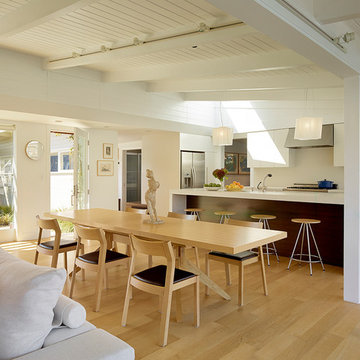
Matthew Millman
Offenes, Kleines Mid-Century Esszimmer ohne Kamin mit hellem Holzboden, weißer Wandfarbe und beigem Boden in San Francisco
Offenes, Kleines Mid-Century Esszimmer ohne Kamin mit hellem Holzboden, weißer Wandfarbe und beigem Boden in San Francisco
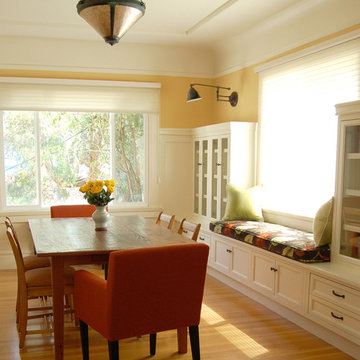
Mittelgroßes Klassisches Esszimmer mit gelber Wandfarbe, braunem Holzboden und beigem Boden in San Francisco
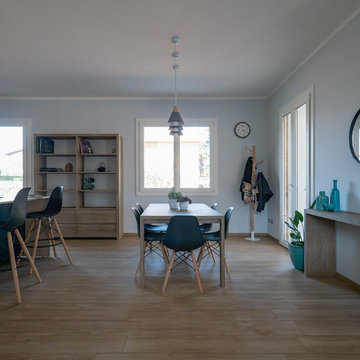
Liadesign
Offenes, Mittelgroßes Skandinavisches Esszimmer mit Porzellan-Bodenfliesen und beigem Boden in Mailand
Offenes, Mittelgroßes Skandinavisches Esszimmer mit Porzellan-Bodenfliesen und beigem Boden in Mailand
Esszimmer mit beigem Boden Ideen und Design
1

