Esszimmer mit beiger Wandfarbe und Bambusparkett Ideen und Design
Suche verfeinern:
Budget
Sortieren nach:Heute beliebt
1 – 20 von 155 Fotos
1 von 3

Charming Old World meets new, open space planning concepts. This Ranch Style home turned English Cottage maintains very traditional detailing and materials on the exterior, but is hiding a more transitional floor plan inside. The 49 foot long Great Room brings together the Kitchen, Family Room, Dining Room, and Living Room into a singular experience on the interior. By turning the Kitchen around the corner, the remaining elements of the Great Room maintain a feeling of formality for the guest and homeowner's experience of the home. A long line of windows affords each space fantastic views of the rear yard.
Nyhus Design Group - Architect
Ross Pushinaitis - Photography
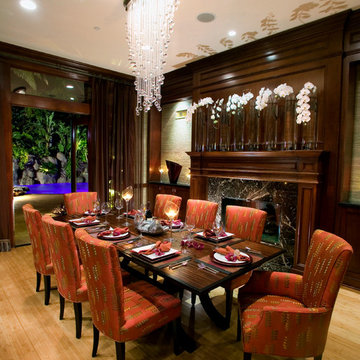
Leonard Ortiz
Offenes, Großes Esszimmer mit beiger Wandfarbe, Bambusparkett, Kamin, Kaminumrandung aus Stein und beigem Boden in Orange County
Offenes, Großes Esszimmer mit beiger Wandfarbe, Bambusparkett, Kamin, Kaminumrandung aus Stein und beigem Boden in Orange County
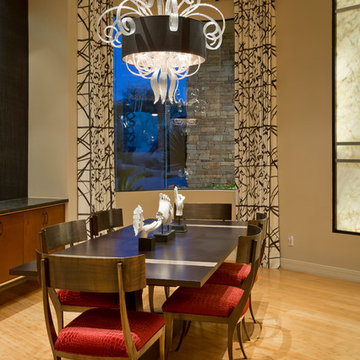
Contemporary Dining Room in Mountainside home with black and white drapery, contemporary blown glass chandelier, metal klismos chairs, Macadamia walls, and a White Onyx wall. Jason Roehner Photography, Joseph Jeup, Jeup, Cyan Design, Bernhardt, Maxwell Fabric, Kravet, Lee Jofa, Groundworks, Kelly Wearstler,
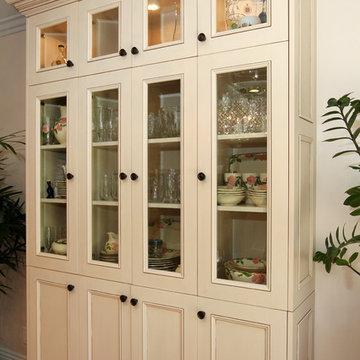
We were honored to be asked by this recently retired aerospace employee and soon to be retired physician’s assistant to design and remodel their kitchen and dining area. Since they love to cook – they felt that it was time for them to get their dream kitchen. They knew that they wanted a traditional style complete with glazed cabinets and oil rubbed bronze hardware. Also important to them were full height cabinets. In order to get them we had to remove the soffits from the ceiling. Also full height is the glass backsplash. To create a kitchen designed for a chef you need a commercial free standing range but you also need a lot of pantry space. There is a dual pull out pantry with wire baskets to ensure that the homeowners can store all of their ingredients. The new floor is a caramel bamboo.
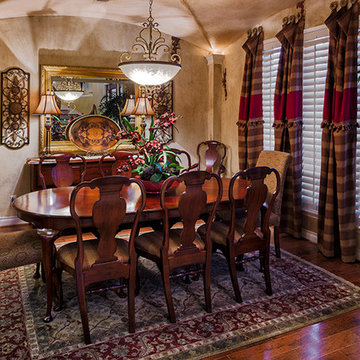
Photography by Michael Hart/Hart Photography
Klassisches Esszimmer mit beiger Wandfarbe, Bambusparkett und braunem Boden in Houston
Klassisches Esszimmer mit beiger Wandfarbe, Bambusparkett und braunem Boden in Houston
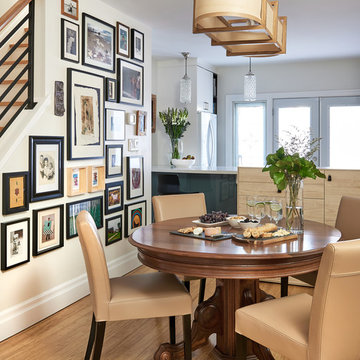
The dining room is warm and inviting featuring light wood tones such as walnut, ash, birch and bamboo.
Photographer: Stephani Buchman
Mittelgroße Klassische Wohnküche mit Bambusparkett, beiger Wandfarbe und braunem Boden in Raleigh
Mittelgroße Klassische Wohnküche mit Bambusparkett, beiger Wandfarbe und braunem Boden in Raleigh
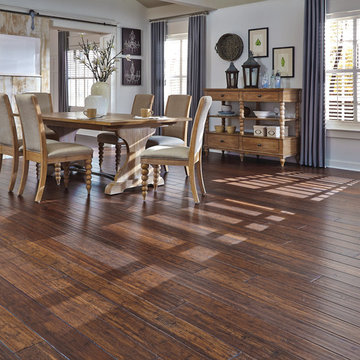
Offenes, Mittelgroßes Klassisches Esszimmer mit beiger Wandfarbe, Bambusparkett und braunem Boden in Sonstige
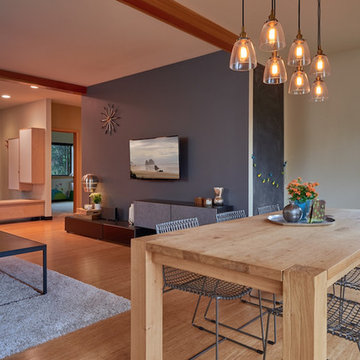
NW Architectural Photography
Offenes, Mittelgroßes Modernes Esszimmer ohne Kamin mit Bambusparkett und beiger Wandfarbe in Seattle
Offenes, Mittelgroßes Modernes Esszimmer ohne Kamin mit Bambusparkett und beiger Wandfarbe in Seattle
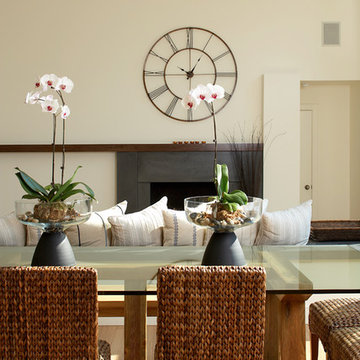
Living and Dining Room Complete home renovation
Photography by Phillip Ennis
Großes, Offenes Modernes Esszimmer mit Bambusparkett und beiger Wandfarbe in New York
Großes, Offenes Modernes Esszimmer mit Bambusparkett und beiger Wandfarbe in New York
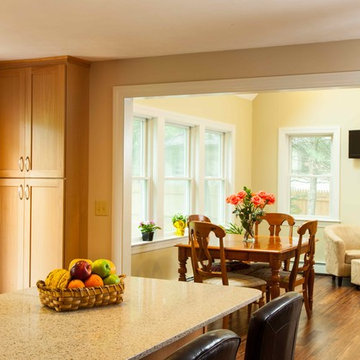
Kitchen island provides a large space for preparation and eat in dining. Or the family can spread out to the adjacent dining room in the new addition.
Green Home Remodel – Clean and Green on a Budget – with Flair
Today many families with young children put health and safety first among their priorities for their homes. Young families are often on a budget as well, and need to save in important areas such as energy costs by creating more efficient homes. In this major kitchen remodel and addition project, environmentally sustainable solutions were on top of the wish list producing a wonderfully remodeled home that is clean and green, coming in on time and on budget.
‘g’ Green Design Center was the first and only stop when the homeowners of this mid-sized Cape-style home were looking for assistance. They had a rough idea of the layout they were hoping to create and came to ‘g’ for design and materials. Nicole Goldman, of ‘g’ did the space planning and kitchen design, and worked with Greg Delory of Greg DeLory Home Design for the exterior architectural design and structural design components. All the finishes were selected with ‘g’ and the homeowners. All are sustainable, non-toxic and in the case of the insulation, extremely energy efficient.
Beginning in the kitchen, the separating wall between the old kitchen and hallway was removed, creating a large open living space for the family. The existing oak cabinetry was removed and new, plywood and solid wood cabinetry from Canyon Creek, with no-added urea formaldehyde (NAUF) in the glues or finishes was installed. Existing strand woven bamboo which had been recently installed in the adjacent living room, was extended into the new kitchen space, and the new addition that was designed to hold a new dining room, mudroom, and covered porch entry. The same wood was installed in the master bedroom upstairs, creating consistency throughout the home and bringing a serene look throughout.
The kitchen cabinetry is in an Alder wood with a natural finish. The countertops are Eco By Cosentino; A Cradle to Cradle manufactured materials of recycled (75%) glass, with natural stone, quartz, resin and pigments, that is a maintenance-free durable product with inherent anti-bacterial qualities.
In the first floor bathroom, all recycled-content tiling was utilized from the shower surround, to the flooring, and the same eco-friendly cabinetry and counter surfaces were installed. The similarity of materials from one room creates a cohesive look to the home, and aided in budgetary and scheduling issues throughout the project.
Throughout the project UltraTouch insulation was installed following an initial energy audit that availed the homeowners of about $1,500 in rebate funds to implement energy improvements. Whenever ‘g’ Green Design Center begins a project such as a remodel or addition, the first step is to understand the energy situation in the home and integrate the recommended improvements into the project as a whole.
Also used throughout were the AFM Safecoat Zero VOC paints which have no fumes, or off gassing and allowed the family to remain in the home during construction and painting without concern for exposure to fumes.
Dan Cutrona Photography
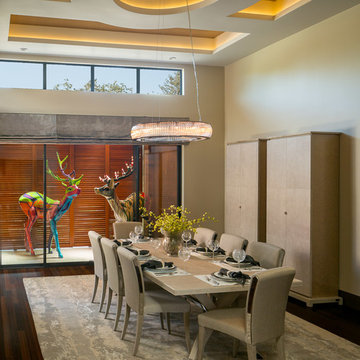
Scott Hargis Photography
Formal dining room with sliding doors that lead out to a covered porch. Plantation shutters create additional privacy.
Großes, Offenes Modernes Esszimmer mit beiger Wandfarbe und Bambusparkett in San Francisco
Großes, Offenes Modernes Esszimmer mit beiger Wandfarbe und Bambusparkett in San Francisco
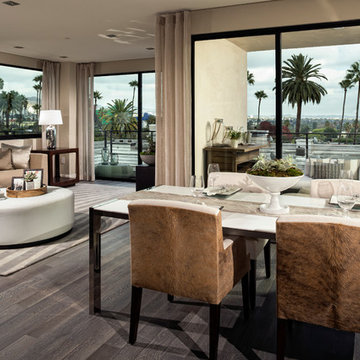
432 Oakhurst Living/Dining Room - Penthouse Unit. Amazing Views.
Offenes, Großes Modernes Esszimmer ohne Kamin mit beiger Wandfarbe und Bambusparkett in Los Angeles
Offenes, Großes Modernes Esszimmer ohne Kamin mit beiger Wandfarbe und Bambusparkett in Los Angeles
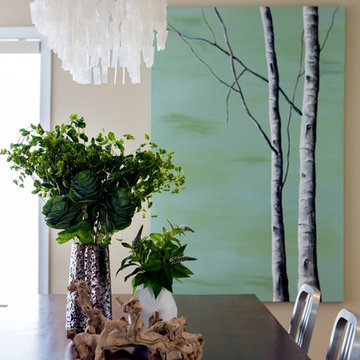
Ilumus Photography
Mittelgroße Moderne Wohnküche mit beiger Wandfarbe, Bambusparkett und braunem Boden in San Francisco
Mittelgroße Moderne Wohnküche mit beiger Wandfarbe, Bambusparkett und braunem Boden in San Francisco
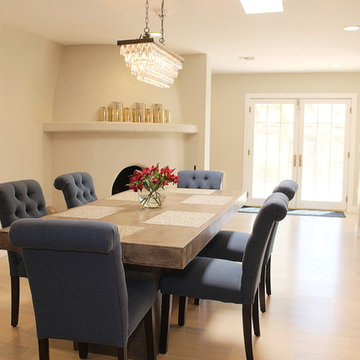
Offenes, Mittelgroßes Modernes Esszimmer mit beiger Wandfarbe, Eckkamin, beigem Boden, Bambusparkett und Kaminumrandung aus Stein in Phoenix
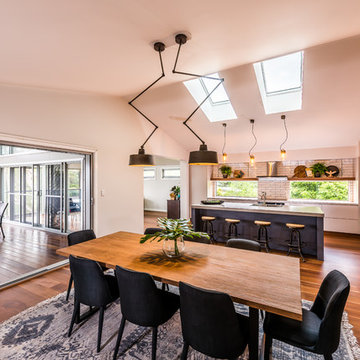
Keith McInnes Photography
Mittelgroße Industrial Wohnküche mit beiger Wandfarbe, Bambusparkett und braunem Boden in Sydney
Mittelgroße Industrial Wohnküche mit beiger Wandfarbe, Bambusparkett und braunem Boden in Sydney
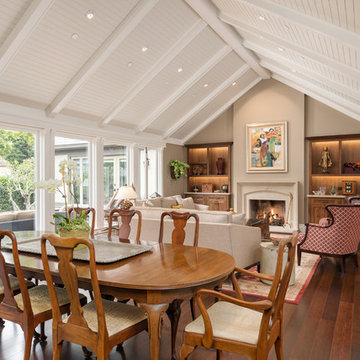
Charming Old World meets new, open space planning concepts. This Ranch Style home turned English Cottage maintains very traditional detailing and materials on the exterior, but is hiding a more transitional floor plan inside. The 49 foot long Great Room brings together the Kitchen, Family Room, Dining Room, and Living Room into a singular experience on the interior. By turning the Kitchen around the corner, the remaining elements of the Great Room maintain a feeling of formality for the guest and homeowner's experience of the home. A long line of windows affords each space fantastic views of the rear yard.
Nyhus Design Group - Architect
Ross Pushinaitis - Photography
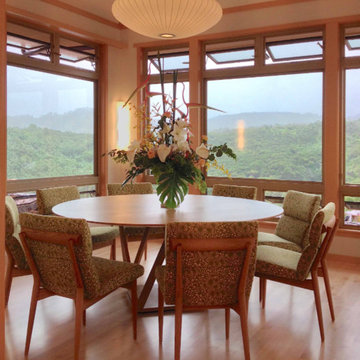
Maharishi Vastu, Japanese-inspired, passive cooling, ample light and view
Großes Asiatisches Esszimmer mit beiger Wandfarbe, Bambusparkett und beigem Boden in Hawaii
Großes Asiatisches Esszimmer mit beiger Wandfarbe, Bambusparkett und beigem Boden in Hawaii
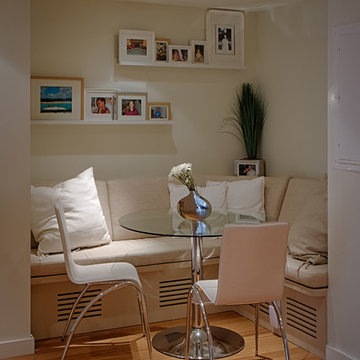
Hans Boiten and Derek Kearney - Photography.
In order to have a more open space in the apartment, the designer created a nook that has banquette seating, providing an intimate but comfortable eating area.
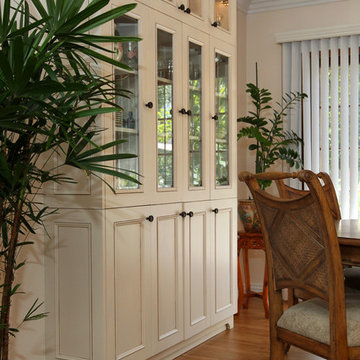
We were honored to be asked by this recently retired aerospace employee and soon to be retired physician’s assistant to design and remodel their kitchen and dining area. Since they love to cook – they felt that it was time for them to get their dream kitchen. They knew that they wanted a traditional style complete with glazed cabinets and oil rubbed bronze hardware. Also important to them were full height cabinets. In order to get them we had to remove the soffits from the ceiling. Also full height is the glass backsplash. To create a kitchen designed for a chef you need a commercial free standing range but you also need a lot of pantry space. There is a dual pull out pantry with wire baskets to ensure that the homeowners can store all of their ingredients. The new floor is a caramel bamboo.
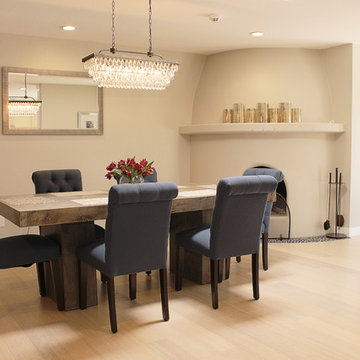
Großes, Offenes Modernes Esszimmer mit beiger Wandfarbe, Eckkamin, beigem Boden, Bambusparkett und Kaminumrandung aus Stein in Phoenix
Esszimmer mit beiger Wandfarbe und Bambusparkett Ideen und Design
1