Esszimmer mit beiger Wandfarbe und Deckengestaltungen Ideen und Design
Suche verfeinern:
Budget
Sortieren nach:Heute beliebt
1 – 20 von 1.876 Fotos
1 von 3

Spacious nook with built in buffet cabinets and under-counter refrigerator. Beautiful white beams with tongue and groove details.
Mittelgroße Maritime Frühstücksecke mit beiger Wandfarbe, dunklem Holzboden, Kamin, Kaminumrandung aus Stein, beigem Boden und freigelegten Dachbalken in San Francisco
Mittelgroße Maritime Frühstücksecke mit beiger Wandfarbe, dunklem Holzboden, Kamin, Kaminumrandung aus Stein, beigem Boden und freigelegten Dachbalken in San Francisco

PNW modern dining room, freshly remodel in 2023. With tongue & groove ceiling detail and shou sugi wood accent this dining room is the quintessential PNW modern design.

Kleine Eklektische Frühstücksecke mit beiger Wandfarbe, braunem Holzboden, Kaminofen, Kaminumrandung aus Backstein, braunem Boden und freigelegten Dachbalken in Cornwall
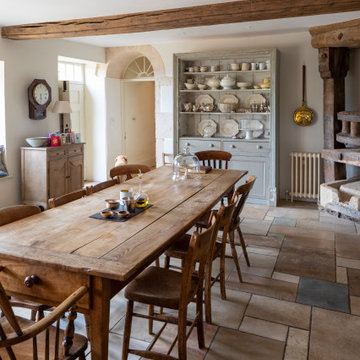
Landhausstil Esszimmer mit beiger Wandfarbe, buntem Boden und freigelegten Dachbalken in Gloucestershire
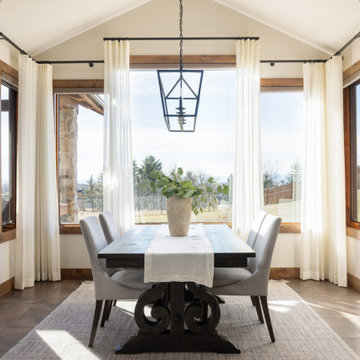
This was a whole home renovation where nothing was left untouched. We took out a few walls to create a gorgeous great room, custom designed millwork throughout, selected all new materials, finishes in all areas of the home.
We also custom designed a few furniture pieces and procured all new furnishings, artwork, drapery and decor.

Open concept living & dining room. Dramatic and large abstract wall art over glass table and lucite chairs to open up small space.
Kleine Stilmix Frühstücksecke ohne Kamin mit beiger Wandfarbe, Laminat, braunem Boden und gewölbter Decke in San Francisco
Kleine Stilmix Frühstücksecke ohne Kamin mit beiger Wandfarbe, Laminat, braunem Boden und gewölbter Decke in San Francisco

Little River Cabin Airbnb
Mittelgroße Retro Frühstücksecke mit beiger Wandfarbe, Sperrholzboden, beigem Boden, freigelegten Dachbalken und Holzwänden in New York
Mittelgroße Retro Frühstücksecke mit beiger Wandfarbe, Sperrholzboden, beigem Boden, freigelegten Dachbalken und Holzwänden in New York
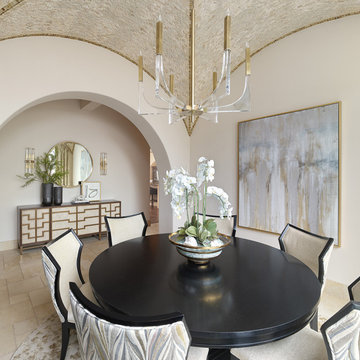
Geschlossenes, Großes Mediterranes Esszimmer mit beiger Wandfarbe, Porzellan-Bodenfliesen, beigem Boden und gewölbter Decke in Dallas

Modern farmohouse interior with T&G cedar cladding; exposed steel; custom motorized slider; cement floor; vaulted ceiling and an open floor plan creates a unified look

Geschlossenes, Großes Mediterranes Esszimmer mit beiger Wandfarbe, braunem Holzboden, braunem Boden und gewölbter Decke in Los Angeles
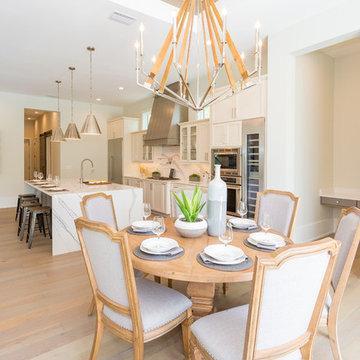
Kleine Klassische Frühstücksecke mit beiger Wandfarbe, hellem Holzboden, beigem Boden und freigelegten Dachbalken in Orlando

With four bedrooms, three and a half bathrooms, and a revamped family room, this gut renovation of this three-story Westchester home is all about thoughtful design and meticulous attention to detail.
The dining area, with its refined wooden table and comfortable chairs, is perfect for gatherings and entertaining in style.
---
Our interior design service area is all of New York City including the Upper East Side and Upper West Side, as well as the Hamptons, Scarsdale, Mamaroneck, Rye, Rye City, Edgemont, Harrison, Bronxville, and Greenwich CT.
For more about Darci Hether, see here: https://darcihether.com/
To learn more about this project, see here: https://darcihether.com/portfolio/hudson-river-view-home-renovation-westchester
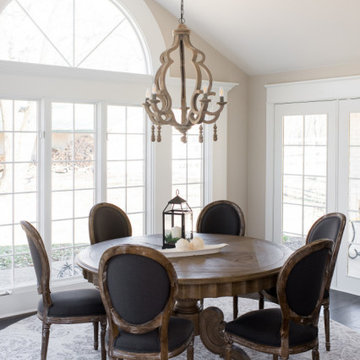
Our design studio designed a gut renovation of this home which opened up the floorplan and radically changed the functioning of the footprint. It features an array of patterned wallpaper, tiles, and floors complemented with a fresh palette, and statement lights.
Photographer - Sarah Shields
---
Project completed by Wendy Langston's Everything Home interior design firm, which serves Carmel, Zionsville, Fishers, Westfield, Noblesville, and Indianapolis.
For more about Everything Home, click here: https://everythinghomedesigns.com/

Offenes, Mittelgroßes Klassisches Esszimmer mit beiger Wandfarbe, Porzellan-Bodenfliesen, weißem Boden, eingelassener Decke und Wandpaneelen in Moskau

Beautiful dining room and sunroom in Charlotte, NC complete with vaulted ceilings, exposed beams, large, black dining room chandelier, wood dining table and fabric and wood dining room chairs, roman shades and custom window treatments.
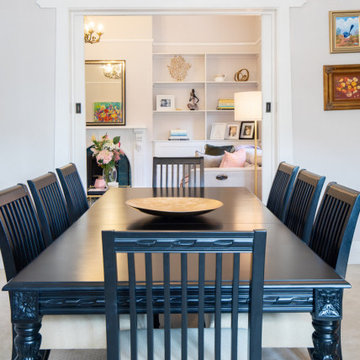
The task for this beautiful Hamilton East federation home was to create light-infused and timelessly sophisticated spaces for my client. This is proof in the success of choosing the right colour scheme, the use of mirrors and light-toned furniture, and allowing the beautiful features of the house to speak for themselves. Who doesn’t love the chandelier, ornate ceilings and picture rails?!

Offenes, Großes Rustikales Esszimmer mit beiger Wandfarbe, Schieferboden, Kaminumrandung aus Stein, grauem Boden, freigelegten Dachbalken und Kamin in Sonstige
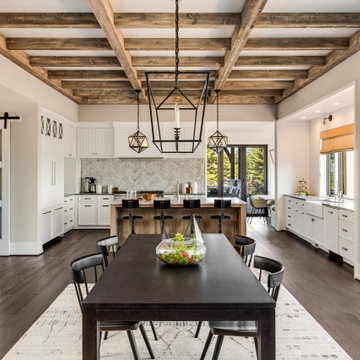
Offenes Landhausstil Esszimmer mit beiger Wandfarbe, dunklem Holzboden, braunem Boden und freigelegten Dachbalken in New York

This dining room is the perfect combination of organic vibes and modern vibes combined. The warm wood floors, raw brick ceiling, and exposed beams are just a few things we love about this space.

This custom built 2-story French Country style home is a beautiful retreat in the South Tampa area. The exterior of the home was designed to strike a subtle balance of stucco and stone, brought together by a neutral color palette with contrasting rust-colored garage doors and shutters. To further emphasize the European influence on the design, unique elements like the curved roof above the main entry and the castle tower that houses the octagonal shaped master walk-in shower jutting out from the main structure. Additionally, the entire exterior form of the home is lined with authentic gas-lit sconces. The rear of the home features a putting green, pool deck, outdoor kitchen with retractable screen, and rain chains to speak to the country aesthetic of the home.
Inside, you are met with a two-story living room with full length retractable sliding glass doors that open to the outdoor kitchen and pool deck. A large salt aquarium built into the millwork panel system visually connects the media room and living room. The media room is highlighted by the large stone wall feature, and includes a full wet bar with a unique farmhouse style bar sink and custom rustic barn door in the French Country style. The country theme continues in the kitchen with another larger farmhouse sink, cabinet detailing, and concealed exhaust hood. This is complemented by painted coffered ceilings with multi-level detailed crown wood trim. The rustic subway tile backsplash is accented with subtle gray tile, turned at a 45 degree angle to create interest. Large candle-style fixtures connect the exterior sconces to the interior details. A concealed pantry is accessed through hidden panels that match the cabinetry. The home also features a large master suite with a raised plank wood ceiling feature, and additional spacious guest suites. Each bathroom in the home has its own character, while still communicating with the overall style of the home.
Esszimmer mit beiger Wandfarbe und Deckengestaltungen Ideen und Design
1