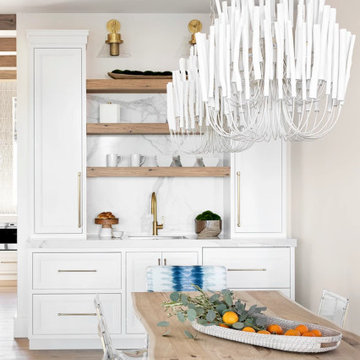Esszimmer mit beiger Wandfarbe und hellem Holzboden Ideen und Design
Suche verfeinern:
Budget
Sortieren nach:Heute beliebt
1 – 20 von 8.201 Fotos
1 von 3

Offenes, Großes Modernes Esszimmer ohne Kamin mit beiger Wandfarbe, hellem Holzboden und braunem Boden in Phoenix

Offenes, Großes Esszimmer ohne Kamin mit beiger Wandfarbe, hellem Holzboden und braunem Boden in Cleveland
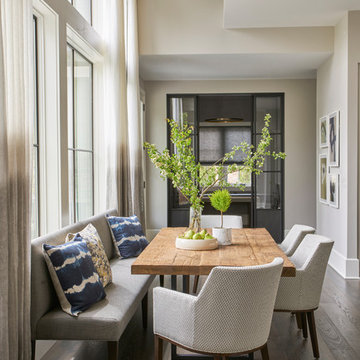
Interior Design - Elizabeth Krueger Design
Photos - Mike Schwartz
Klassisches Esszimmer mit beiger Wandfarbe, hellem Holzboden und beigem Boden in Chicago
Klassisches Esszimmer mit beiger Wandfarbe, hellem Holzboden und beigem Boden in Chicago

Open modern dining room with neutral finishes.
Große Moderne Wohnküche ohne Kamin mit beiger Wandfarbe, hellem Holzboden, beigem Boden und Wandpaneelen in Miami
Große Moderne Wohnküche ohne Kamin mit beiger Wandfarbe, hellem Holzboden, beigem Boden und Wandpaneelen in Miami
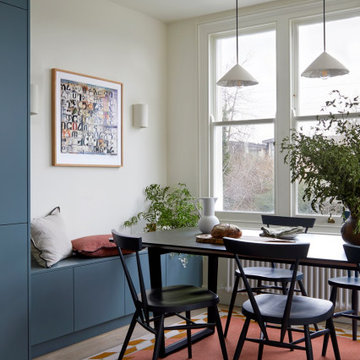
The open plan kitchen-dining space.
Mittelgroßes Modernes Esszimmer mit beiger Wandfarbe, hellem Holzboden und beigem Boden in London
Mittelgroßes Modernes Esszimmer mit beiger Wandfarbe, hellem Holzboden und beigem Boden in London
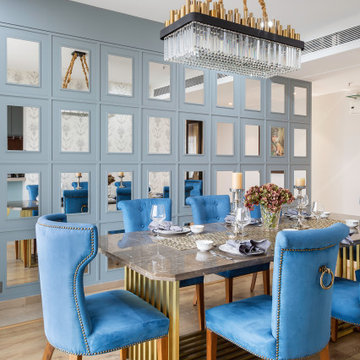
The dining table has a brass base which was custom designed with a marble top. The chesterfield chairs have an interesting back detail with an old school door handle which were aesthetics and functional at the same time.
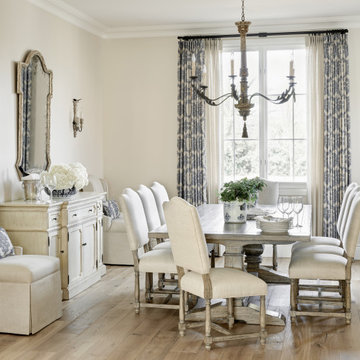
Großes Mediterranes Esszimmer mit beiger Wandfarbe, hellem Holzboden und beigem Boden in Phoenix

Klassische Wohnküche mit hellem Holzboden, beiger Wandfarbe, Kamin, Kaminumrandung aus Holzdielen und braunem Boden in Dallas
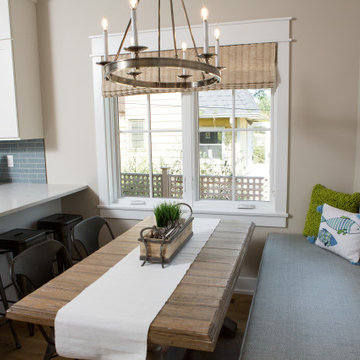
Kleine Frühstücksecke mit beiger Wandfarbe, hellem Holzboden und beigem Boden in Sonstige

Mittelgroße Klassische Wohnküche mit hellem Holzboden, beiger Wandfarbe und beigem Boden in Seattle
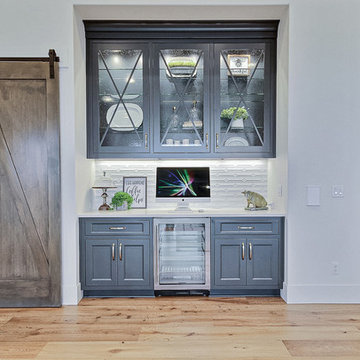
Inspired by the majesty of the Northern Lights and this family's everlasting love for Disney, this home plays host to enlighteningly open vistas and playful activity. Like its namesake, the beloved Sleeping Beauty, this home embodies family, fantasy and adventure in their truest form. Visions are seldom what they seem, but this home did begin 'Once Upon a Dream'. Welcome, to The Aurora.
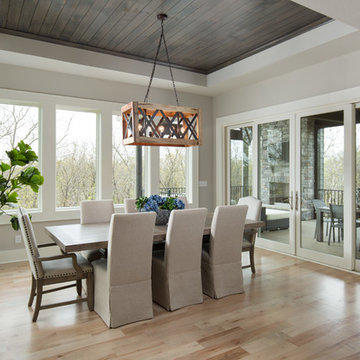
Starr Homes
Maritimes Esszimmer mit beiger Wandfarbe, hellem Holzboden und beigem Boden in Dallas
Maritimes Esszimmer mit beiger Wandfarbe, hellem Holzboden und beigem Boden in Dallas
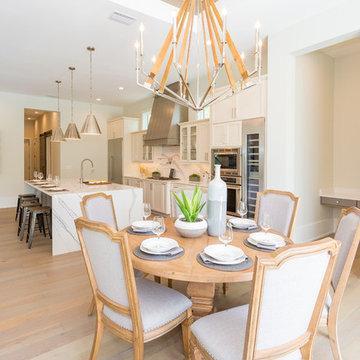
Kleine Klassische Frühstücksecke mit beiger Wandfarbe, hellem Holzboden, beigem Boden und freigelegten Dachbalken in Orlando

Geräumige Moderne Wohnküche mit beiger Wandfarbe, hellem Holzboden und braunem Boden in Denver
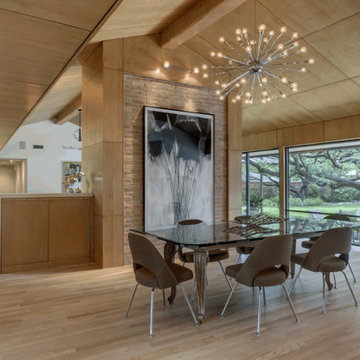
Charles Davis Smith, AIA
Mittelgroßes, Offenes Mid-Century Esszimmer ohne Kamin mit hellem Holzboden, beigem Boden und beiger Wandfarbe in Dallas
Mittelgroßes, Offenes Mid-Century Esszimmer ohne Kamin mit hellem Holzboden, beigem Boden und beiger Wandfarbe in Dallas

Ward Jewell, AIA was asked to design a comfortable one-story stone and wood pool house that was "barn-like" in keeping with the owner’s gentleman farmer concept. Thus, Mr. Jewell was inspired to create an elegant New England Stone Farm House designed to provide an exceptional environment for them to live, entertain, cook and swim in the large reflection lap pool.
Mr. Jewell envisioned a dramatic vaulted great room with hand selected 200 year old reclaimed wood beams and 10 foot tall pocketing French doors that would connect the house to a pool, deck areas, loggia and lush garden spaces, thus bringing the outdoors in. A large cupola “lantern clerestory” in the main vaulted ceiling casts a natural warm light over the graceful room below. The rustic walk-in stone fireplace provides a central focal point for the inviting living room lounge. Important to the functionality of the pool house are a chef’s working farm kitchen with open cabinetry, free-standing stove and a soapstone topped central island with bar height seating. Grey washed barn doors glide open to reveal a vaulted and beamed quilting room with full bath and a vaulted and beamed library/guest room with full bath that bookend the main space.
The private garden expanded and evolved over time. After purchasing two adjacent lots, the owners decided to redesign the garden and unify it by eliminating the tennis court, relocating the pool and building an inspired "barn". The concept behind the garden’s new design came from Thomas Jefferson’s home at Monticello with its wandering paths, orchards, and experimental vegetable garden. As a result this small organic farm, was born. Today the farm produces more than fifty varieties of vegetables, herbs, and edible flowers; many of which are rare and hard to find locally. The farm also grows a wide variety of fruits including plums, pluots, nectarines, apricots, apples, figs, peaches, guavas, avocados (Haas, Fuerte and Reed), olives, pomegranates, persimmons, strawberries, blueberries, blackberries, and ten different types of citrus. The remaining areas consist of drought-tolerant sweeps of rosemary, lavender, rockrose, and sage all of which attract butterflies and dueling hummingbirds.
Photo Credit: Laura Hull Photography. Interior Design: Jeffrey Hitchcock. Landscape Design: Laurie Lewis Design. General Contractor: Martin Perry Premier General Contractors
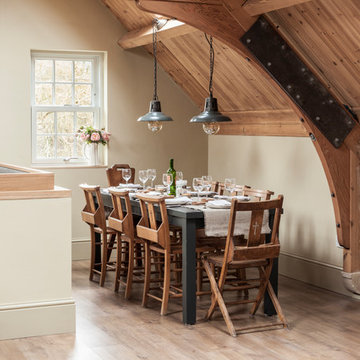
Photography: Simone Morciano ©
Country Esszimmer ohne Kamin mit beiger Wandfarbe und hellem Holzboden in Hertfordshire
Country Esszimmer ohne Kamin mit beiger Wandfarbe und hellem Holzboden in Hertfordshire
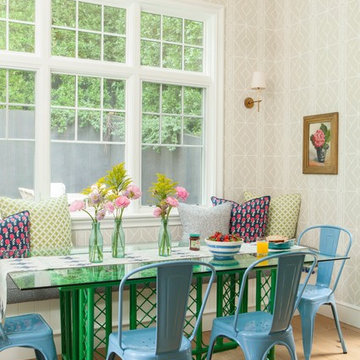
John Ellis for Country Living
Offenes, Geräumiges Landhaus Esszimmer mit hellem Holzboden, beiger Wandfarbe und beigem Boden in Los Angeles
Offenes, Geräumiges Landhaus Esszimmer mit hellem Holzboden, beiger Wandfarbe und beigem Boden in Los Angeles

Jeff Beene
Offenes, Großes Klassisches Esszimmer mit beiger Wandfarbe, hellem Holzboden, Kamin, Kaminumrandung aus Backstein und braunem Boden in Phoenix
Offenes, Großes Klassisches Esszimmer mit beiger Wandfarbe, hellem Holzboden, Kamin, Kaminumrandung aus Backstein und braunem Boden in Phoenix
Esszimmer mit beiger Wandfarbe und hellem Holzboden Ideen und Design
1
