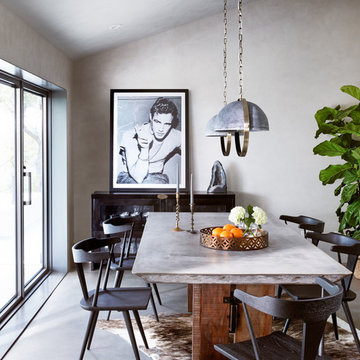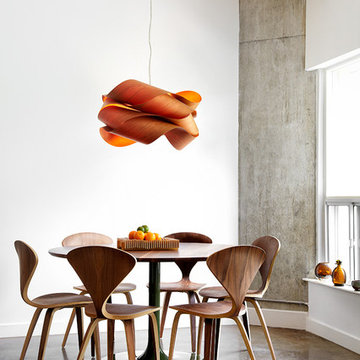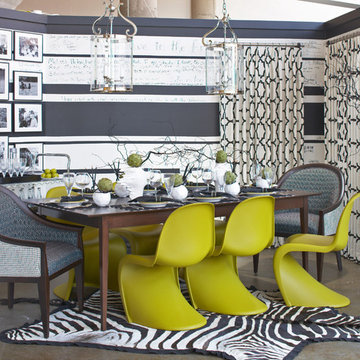Esszimmer mit Betonboden Ideen und Design
Suche verfeinern:
Budget
Sortieren nach:Heute beliebt
1 – 20 von 441 Fotos
1 von 3

Residential Interior Floor
Size: 2,500 square feet
Installation: TC Interior
Große Moderne Wohnküche ohne Kamin mit weißer Wandfarbe, Betonboden und grauem Boden in San Diego
Große Moderne Wohnküche ohne Kamin mit weißer Wandfarbe, Betonboden und grauem Boden in San Diego
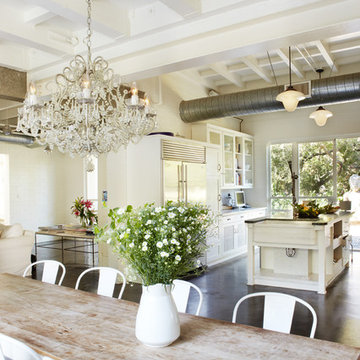
Offenes, Großes Industrial Esszimmer ohne Kamin mit Betonboden und beiger Wandfarbe in Orange County

Metal pipe furniture and metal dining chairs
Photography by Lynn Donaldson
Großes, Offenes Industrial Esszimmer mit grauer Wandfarbe, Betonboden und Kaminumrandung aus Stein in Sonstige
Großes, Offenes Industrial Esszimmer mit grauer Wandfarbe, Betonboden und Kaminumrandung aus Stein in Sonstige
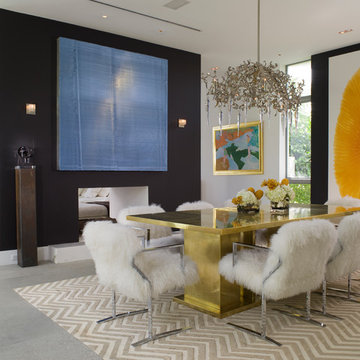
Ken Hayden
Modernes Esszimmer mit Betonboden und Tunnelkamin in Miami
Modernes Esszimmer mit Betonboden und Tunnelkamin in Miami
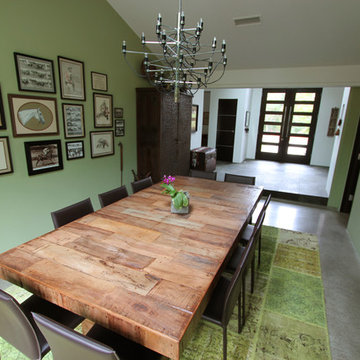
Eclectic dining room with modern design and antique elements, including home owner's horse picture collection and race track paintings. The massive dining table is made out of reclaimed wood and the patchwork area rug is semi-antique recycled from Turkey. The Gino Sarfatti chandelier is from Flos.
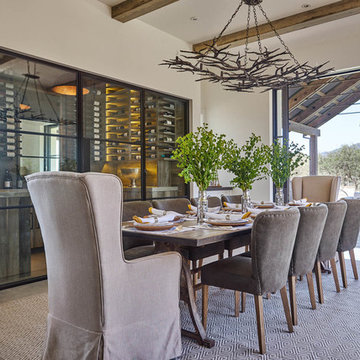
Country Esszimmer mit weißer Wandfarbe, Betonboden und grauem Boden in San Francisco

Breathtaking views of the incomparable Big Sur Coast, this classic Tuscan design of an Italian farmhouse, combined with a modern approach creates an ambiance of relaxed sophistication for this magnificent 95.73-acre, private coastal estate on California’s Coastal Ridge. Five-bedroom, 5.5-bath, 7,030 sq. ft. main house, and 864 sq. ft. caretaker house over 864 sq. ft. of garage and laundry facility. Commanding a ridge above the Pacific Ocean and Post Ranch Inn, this spectacular property has sweeping views of the California coastline and surrounding hills. “It’s as if a contemporary house were overlaid on a Tuscan farm-house ruin,” says decorator Craig Wright who created the interiors. The main residence was designed by renowned architect Mickey Muenning—the architect of Big Sur’s Post Ranch Inn, —who artfully combined the contemporary sensibility and the Tuscan vernacular, featuring vaulted ceilings, stained concrete floors, reclaimed Tuscan wood beams, antique Italian roof tiles and a stone tower. Beautifully designed for indoor/outdoor living; the grounds offer a plethora of comfortable and inviting places to lounge and enjoy the stunning views. No expense was spared in the construction of this exquisite estate.
Presented by Olivia Hsu Decker
+1 415.720.5915
+1 415.435.1600
Decker Bullock Sotheby's International Realty

In the main volume of the Riverbend residence, the double height kitchen/dining/living area opens in its length to north and south with floor-to-ceiling windows.
Residential architecture and interior design by CLB in Jackson, Wyoming – Bozeman, Montana.
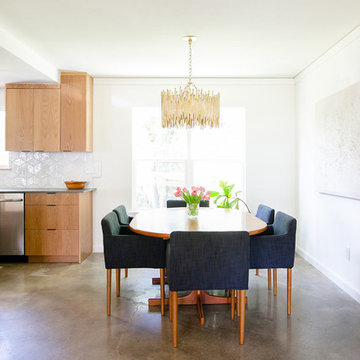
Offenes Modernes Esszimmer ohne Kamin mit weißer Wandfarbe, Betonboden und grauem Boden in Austin
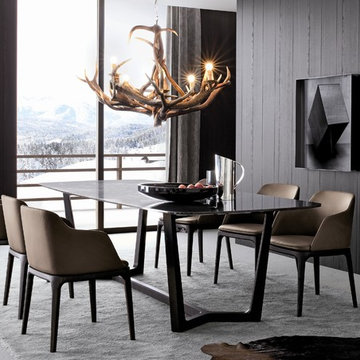
Mittelgroßes Modernes Esszimmer mit grauer Wandfarbe, Betonboden und beigem Boden in Sydney
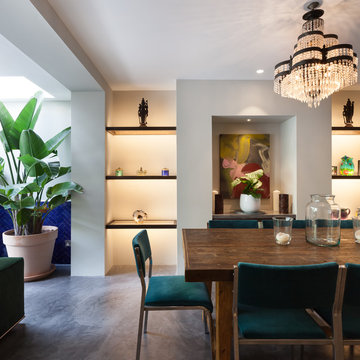
Peter Landers Photography
Mittelgroßes Modernes Esszimmer mit Betonboden, grauem Boden und grauer Wandfarbe in London
Mittelgroßes Modernes Esszimmer mit Betonboden, grauem Boden und grauer Wandfarbe in London
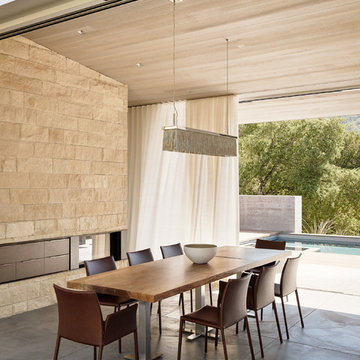
Joe Fletcher
Atop a ridge in the Santa Lucia mountains of Carmel, California, an oak tree stands elevated above the fog and wrapped at its base in this ranch retreat. The weekend home’s design grew around the 100-year-old Valley Oak to form a horseshoe-shaped house that gathers ridgeline views of Oak, Madrone, and Redwood groves at its exterior and nestles around the tree at its center. The home’s orientation offers both the shade of the oak canopy in the courtyard and the sun flowing into the great room at the house’s rear façades.
This modern take on a traditional ranch home offers contemporary materials and landscaping to a classic typology. From the main entry in the courtyard, one enters the home’s great room and immediately experiences the dramatic westward views across the 70 foot pool at the house’s rear. In this expansive public area, programmatic needs flow and connect - from the kitchen, whose windows face the courtyard, to the dining room, whose doors slide seamlessly into walls to create an outdoor dining pavilion. The primary circulation axes flank the internal courtyard, anchoring the house to its site and heightening the sense of scale by extending views outward at each of the corridor’s ends. Guest suites, complete with private kitchen and living room, and the garage are housed in auxiliary wings connected to the main house by covered walkways.
Building materials including pre-weathered corrugated steel cladding, buff limestone walls, and large aluminum apertures, and the interior palette of cedar-clad ceilings, oil-rubbed steel, and exposed concrete floors soften the modern aesthetics into a refined but rugged ranch home.
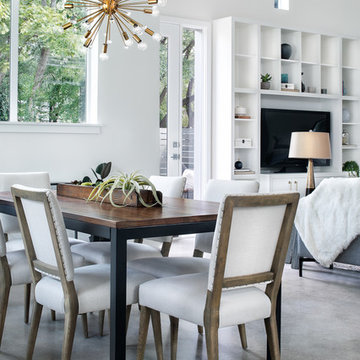
Photography By : Piston Design, Paul Finkel
Offenes, Großes Modernes Esszimmer ohne Kamin mit weißer Wandfarbe, Betonboden und grauem Boden in Austin
Offenes, Großes Modernes Esszimmer ohne Kamin mit weißer Wandfarbe, Betonboden und grauem Boden in Austin
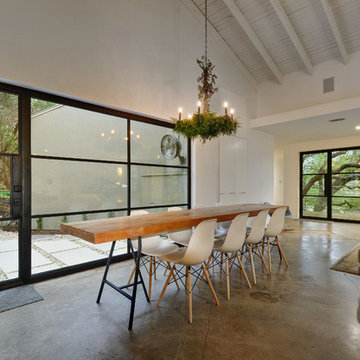
Allison Cartwright - Twist Tours
Offenes, Großes Stilmix Esszimmer ohne Kamin mit weißer Wandfarbe, Betonboden und grauem Boden in Austin
Offenes, Großes Stilmix Esszimmer ohne Kamin mit weißer Wandfarbe, Betonboden und grauem Boden in Austin

Formal Dining Room - Remodel
Photo by Robert Hansen
Geschlossenes, Großes Modernes Esszimmer mit Kaminumrandung aus Beton, Betonboden, weißer Wandfarbe, Kamin und beigem Boden in Orange County
Geschlossenes, Großes Modernes Esszimmer mit Kaminumrandung aus Beton, Betonboden, weißer Wandfarbe, Kamin und beigem Boden in Orange County
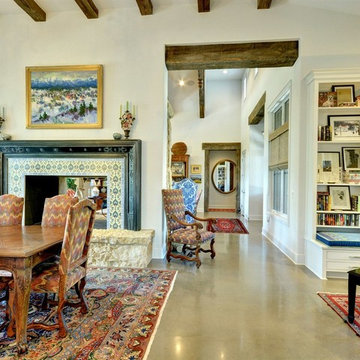
John Siemering Homes. Custom Home Builder in Austin, TX
Offenes, Großes Klassisches Esszimmer mit weißer Wandfarbe, Betonboden, Tunnelkamin, gefliester Kaminumrandung und grauem Boden in Austin
Offenes, Großes Klassisches Esszimmer mit weißer Wandfarbe, Betonboden, Tunnelkamin, gefliester Kaminumrandung und grauem Boden in Austin
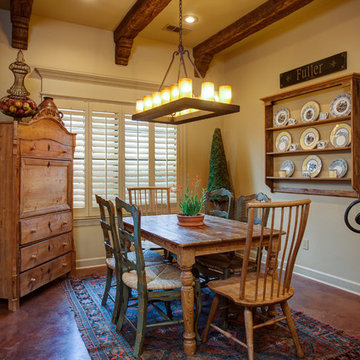
Custom home by Parkinson Building Group in Little Rock, AR.
Geschlossenes, Mittelgroßes Landhausstil Esszimmer ohne Kamin mit beiger Wandfarbe, Betonboden und braunem Boden in Little Rock
Geschlossenes, Mittelgroßes Landhausstil Esszimmer ohne Kamin mit beiger Wandfarbe, Betonboden und braunem Boden in Little Rock
Esszimmer mit Betonboden Ideen und Design
1
