Esszimmer mit Betonboden und braunem Boden Ideen und Design
Suche verfeinern:
Budget
Sortieren nach:Heute beliebt
61 – 80 von 250 Fotos
1 von 3
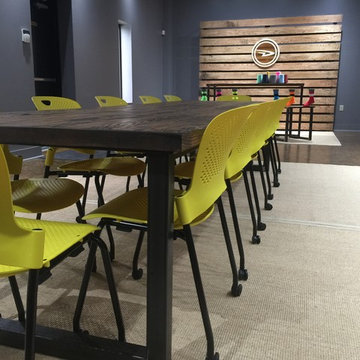
Großes, Geschlossenes Modernes Esszimmer ohne Kamin mit grauer Wandfarbe, Betonboden und braunem Boden in Charlotte
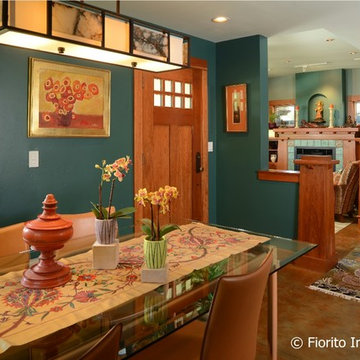
After a decade of being bi-coastal, my clients decided to retire from the east coast to the west. But the task of packing up a whole lifetime in a home was quite daunting so they hired me to comb through their furniture and accessories to see what could fit, what should be left behind, and what should make the move. The job proved difficult since my clients have a wealth of absolutely gorgeous objects and furnishings collected from trips to exotic, far-flung locales like Nepal, or inherited from relatives in England. It was tough to pare down, but after hours of diligent measuring, I mapped out what would migrate west and where it would be placed once here, and I filled in some blank spaces with new pieces.
They bought their recent Craftsman-style home from the contractor who had designed and built it for his family. The only architectural work we did was to transform the den at the rear of the house into a television/garden room. My clients did not want the television to be on display, and sticking a TV in an armoire just doesn’t cut it anymore. I recommended installing a hidden, mirror TV with accompanying invisible in-wall speakers. To do this, we removed an unnecessary small door in the corner of the room to free up the entire wall. Now, at the touch of a remote, what looks like a beautiful wall mirror mounted over a Japanese tansu console comes to life, and sound magically floats out from the wall around it! We also replaced a bank of windows with French doors to allow easy access to the garden.
While the house is extremely well made, the interiors were bland. The warm woodwork was lost in a sea of beige, so I chose a deep aqua color palette for the front rooms of the house which makes the woodwork sing. And we discovered a wonderful art niche over the fireplace that the previous owners had covered with a framed print. Conversely, a warm color palette in the TV room contrasts nicely with the greenery from the garden seen through the new French doors.
Photo by Bernardo Grijalva
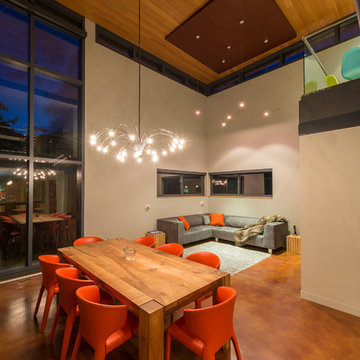
Mittelgroße Moderne Wohnküche mit weißer Wandfarbe, Betonboden, Gaskamin, Kaminumrandung aus Metall und braunem Boden in Phoenix
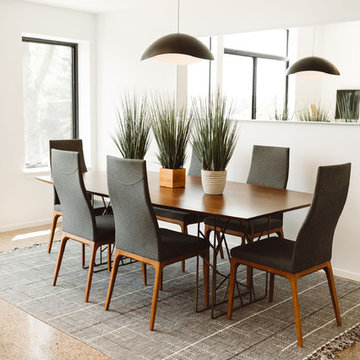
Photography by Olive + Ivy
Geschlossenes, Mittelgroßes Modernes Esszimmer ohne Kamin mit weißer Wandfarbe, Betonboden und braunem Boden in Grand Rapids
Geschlossenes, Mittelgroßes Modernes Esszimmer ohne Kamin mit weißer Wandfarbe, Betonboden und braunem Boden in Grand Rapids
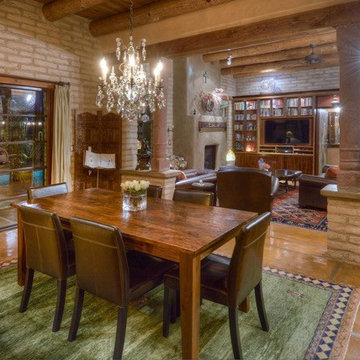
Offenes, Mittelgroßes Klassisches Esszimmer mit beiger Wandfarbe, Betonboden, Kamin, verputzter Kaminumrandung und braunem Boden in Phoenix
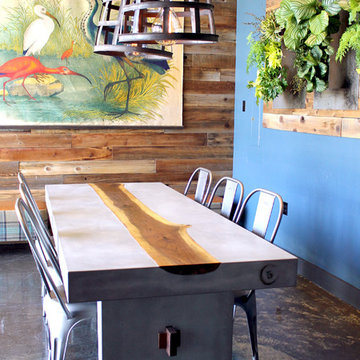
Concrete Table with sliced walnut wood section, concrete base with walnut joinery.
Geschlossenes, Mittelgroßes Industrial Esszimmer ohne Kamin mit blauer Wandfarbe, Betonboden und braunem Boden in San Francisco
Geschlossenes, Mittelgroßes Industrial Esszimmer ohne Kamin mit blauer Wandfarbe, Betonboden und braunem Boden in San Francisco
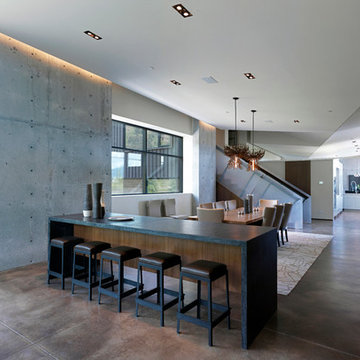
The central, public wing of this residence is elevated 4 feet above grade with a ceiling that rises to opposite corners – to the northwest for visual access to the mountain faces and to the south east for morning light. This is achieved by means of a diagonal valley extending from the southwest entry to the northeast family room. Offset in plan and section, two story, private wings extend north and south forming a ‘pinwheel’ plan which forms distinctly programmed garden spaces in each quadrant.
The exterior vocabulary creatively abides the traditional design guidelines of the subdivision, which required gable roofs and wood siding. Inside, the house is open and sleek, using concrete for shear walls and spatial divisions that allow the ceiling to freely sculpt the main space of the residence.
A.I.A Wyoming Chapter Design Award of Excellence 2017
Project Year: 2010
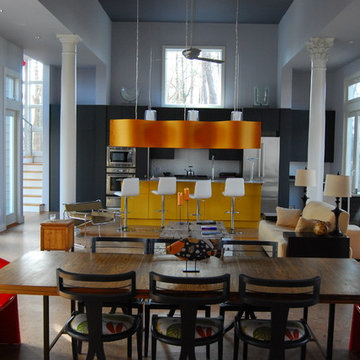
Offenes, Mittelgroßes Modernes Esszimmer ohne Kamin mit weißer Wandfarbe, Betonboden und braunem Boden in Sonstige
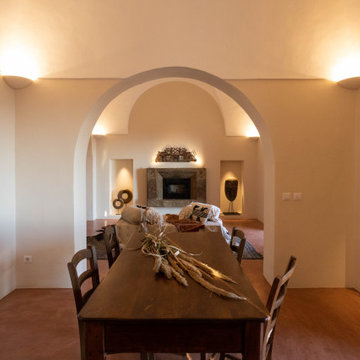
Geschlossenes, Geräumiges Asiatisches Esszimmer mit beiger Wandfarbe, Betonboden, Kamin, Kaminumrandung aus Stein, braunem Boden, gewölbter Decke und Wandgestaltungen in Mailand
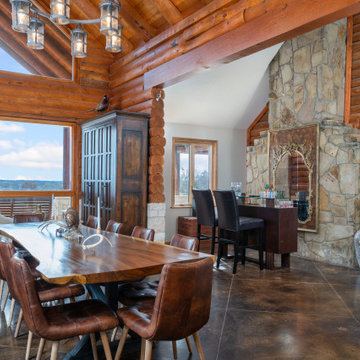
Offenes, Geräumiges Mediterranes Esszimmer mit Betonboden, Kaminofen, Kaminumrandung aus Stein, braunem Boden, freigelegten Dachbalken und Holzwänden in Sonstige
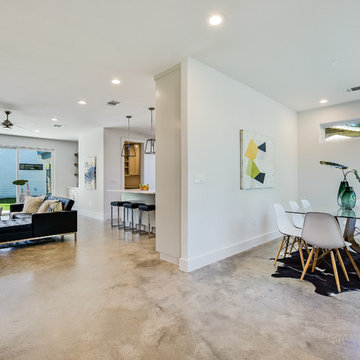
Offenes, Großes Mid-Century Esszimmer ohne Kamin mit weißer Wandfarbe, Betonboden und braunem Boden in Austin
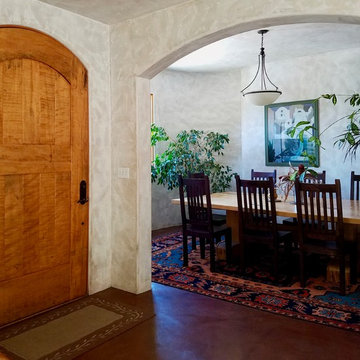
Kleines Mediterranes Esszimmer ohne Kamin mit beiger Wandfarbe, Betonboden und braunem Boden in Sonstige
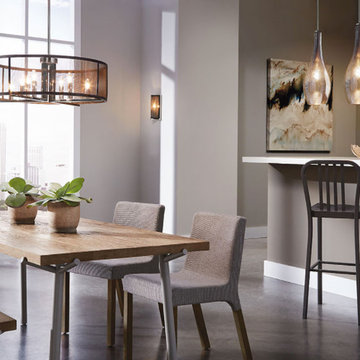
Mittelgroße Moderne Wohnküche ohne Kamin mit beiger Wandfarbe, Betonboden und braunem Boden in Orlando
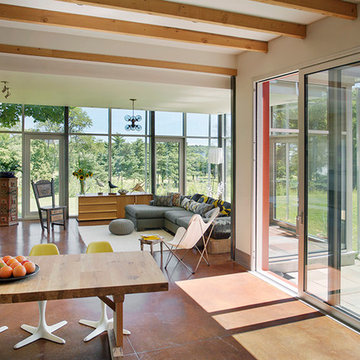
Offenes, Mittelgroßes Modernes Esszimmer mit schwarzer Wandfarbe, Betonboden und braunem Boden in Boston
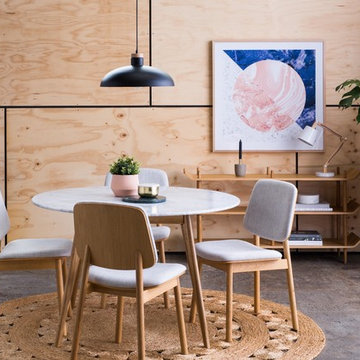
Citizens of Style
Mittelgroßes Skandinavisches Esszimmer ohne Kamin mit beiger Wandfarbe, Betonboden und braunem Boden in Sydney
Mittelgroßes Skandinavisches Esszimmer ohne Kamin mit beiger Wandfarbe, Betonboden und braunem Boden in Sydney
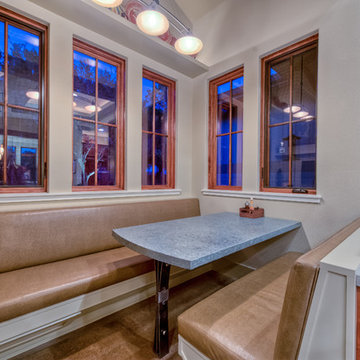
Breakfast nook
Offenes, Mittelgroßes Uriges Esszimmer ohne Kamin mit grauer Wandfarbe, Betonboden und braunem Boden in Austin
Offenes, Mittelgroßes Uriges Esszimmer ohne Kamin mit grauer Wandfarbe, Betonboden und braunem Boden in Austin
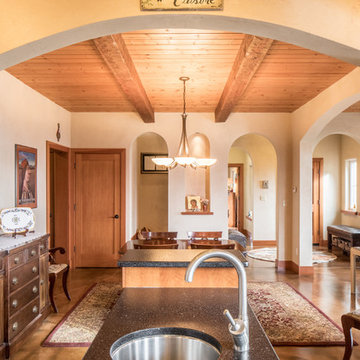
This beautiful LEED Certified Mediterranean style home rests upon a sloped hillside in a classic Pacific Northwest setting. The graceful Aging In Place design features an open floor plan and a residential elevator all packaged within traditional Mission interiors.
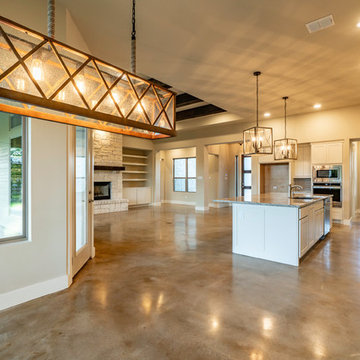
Offenes, Großes Klassisches Esszimmer ohne Kamin mit beiger Wandfarbe, Betonboden und braunem Boden in Austin
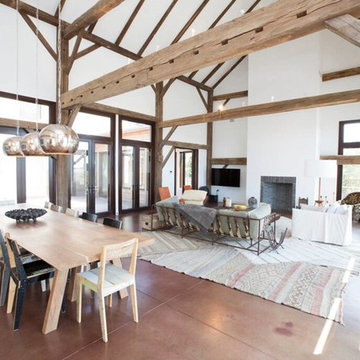
Offenes, Großes Landhaus Esszimmer mit weißer Wandfarbe, Betonboden, Kamin, braunem Boden und Kaminumrandung aus Backstein in New York
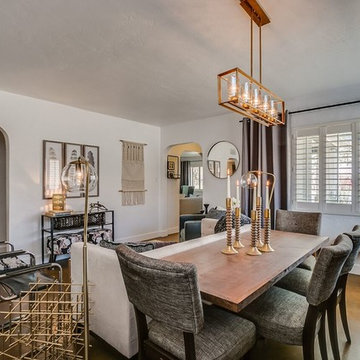
Offenes, Kleines Klassisches Esszimmer ohne Kamin mit grauer Wandfarbe, Betonboden und braunem Boden in Phoenix
Esszimmer mit Betonboden und braunem Boden Ideen und Design
4