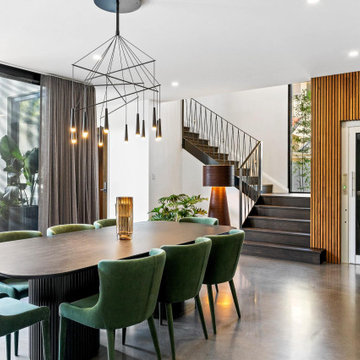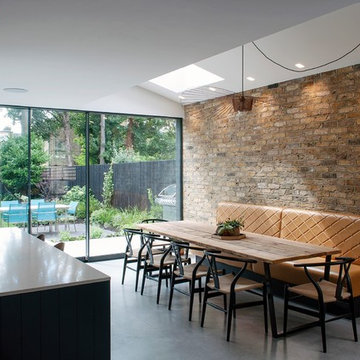Esszimmer mit Betonboden und grauem Boden Ideen und Design
Suche verfeinern:
Budget
Sortieren nach:Heute beliebt
61 – 80 von 3.377 Fotos
1 von 3
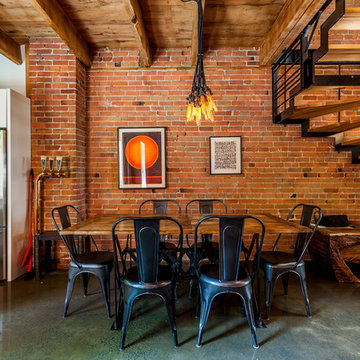
Offenes Industrial Esszimmer mit weißer Wandfarbe, Betonboden und grauem Boden in Montreal

のどかな田園風景の中に建つ、古民家などに見られる土間空間を、現代風に生活の一部に取り込んだ住まいです。
本来土間とは、屋外からの入口である玄関的な要素と、作業場・炊事場などの空間で、いずれも土足で使う空間でした。
そして、今の日本の住まいの大半は、玄関で靴を脱ぎ、玄関ホール/廊下を通り、各部屋へアクセス。という動線が一般的な空間構成となりました。
今回の計画では、”玄関ホール/廊下”を現代の土間と置き換える事、そして、土間を大々的に一つの生活空間として捉える事で、土間という要素を現代の生活に違和感無く取り込めるのではないかと考えました。
土間は、玄関からキッチン・ダイニングまでフラットに繋がり、内なのに外のような、曖昧な領域の中で空間を連続的に繋げていきます。また、”廊下”という住まいの中での緩衝帯を失くし、土間・キッチン・ダイニング・リビングを田の字型に配置する事で、動線的にも、そして空間的にも、無理なく・無駄なく回遊できる、シンプルで且つ合理的な住まいとなっています。

This home combines function, efficiency and style. The homeowners had a limited budget, so maximizing function while minimizing square footage was critical. We used a fully insulated slab on grade foundation of a conventionally framed air-tight building envelope that gives the house a good baseline for energy efficiency. High efficiency lighting, appliance and HVAC system, including a heat exchanger for fresh air, round out the energy saving measures. Rainwater was collected and retained on site.
Working within an older traditional neighborhood has several advantages including close proximity to community amenities and a mature landscape. Our challenge was to create a design that sits well with the early 20th century homes in the area. The resulting solution has a fresh attitude that interprets and reflects the neighborhood’s character rather than mimicking it. Traditional forms and elements merged with a more modern approach.
Photography by Todd Crawford
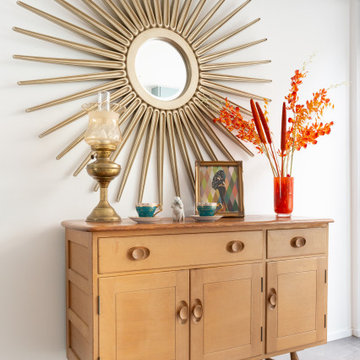
Offenes, Großes Stilmix Esszimmer mit weißer Wandfarbe, Betonboden und grauem Boden in Sussex

Height and light fills the new kitchen and dining space through a series of large north orientated skylights, flooding the addition with daylight that illuminates the natural materials and textures.
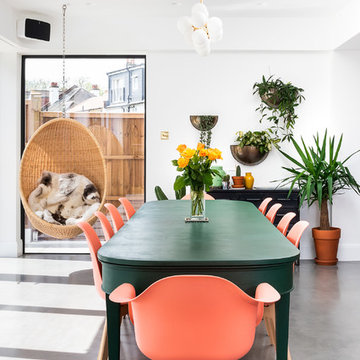
Large Open Plan Dining Room
Modernes Esszimmer mit weißer Wandfarbe, Betonboden und grauem Boden in London
Modernes Esszimmer mit weißer Wandfarbe, Betonboden und grauem Boden in London
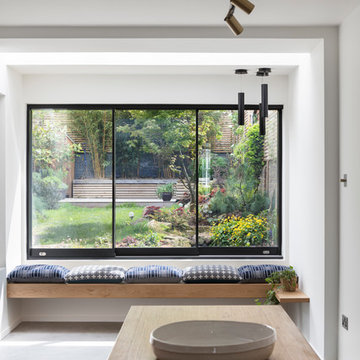
Nathalie Priem
Mittelgroße Moderne Wohnküche mit Betonboden, grauem Boden und weißer Wandfarbe in London
Mittelgroße Moderne Wohnküche mit Betonboden, grauem Boden und weißer Wandfarbe in London
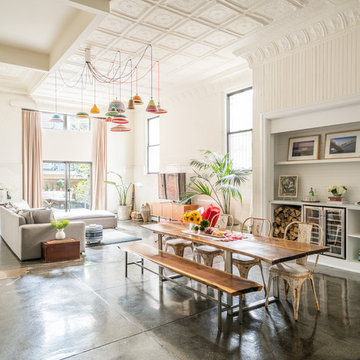
Offenes, Großes Stilmix Esszimmer mit weißer Wandfarbe, Betonboden und grauem Boden in New York
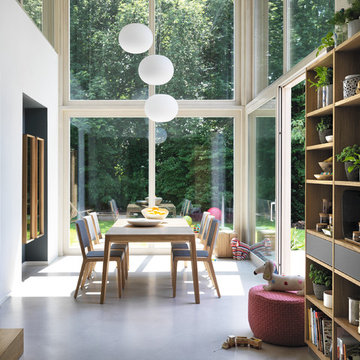
Geräumiges, Offenes Modernes Esszimmer ohne Kamin mit Betonboden und grauem Boden in Hannover
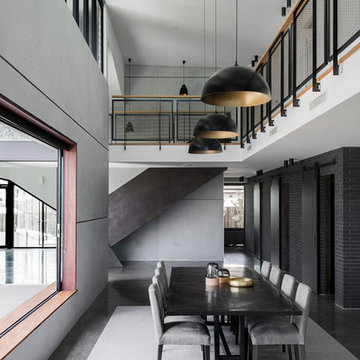
Cathy Schusler
Offenes Industrial Esszimmer mit grauer Wandfarbe, Betonboden und grauem Boden in Brisbane
Offenes Industrial Esszimmer mit grauer Wandfarbe, Betonboden und grauem Boden in Brisbane
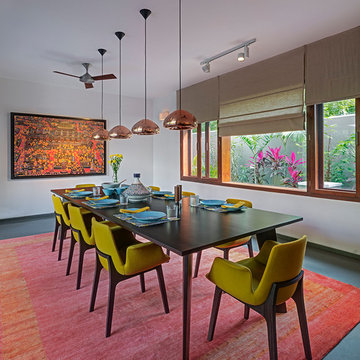
Shamanth Patil J
Geschlossenes, Mittelgroßes Modernes Esszimmer mit weißer Wandfarbe, Betonboden und grauem Boden in Hyderabad
Geschlossenes, Mittelgroßes Modernes Esszimmer mit weißer Wandfarbe, Betonboden und grauem Boden in Hyderabad
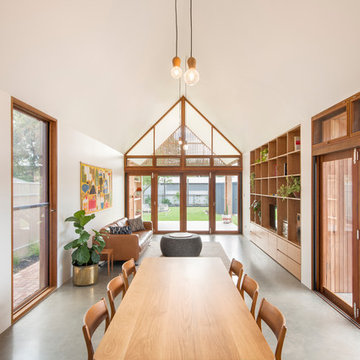
Photos by David Sievers
Offenes Nordisches Esszimmer mit weißer Wandfarbe, Betonboden und grauem Boden in Adelaide
Offenes Nordisches Esszimmer mit weißer Wandfarbe, Betonboden und grauem Boden in Adelaide
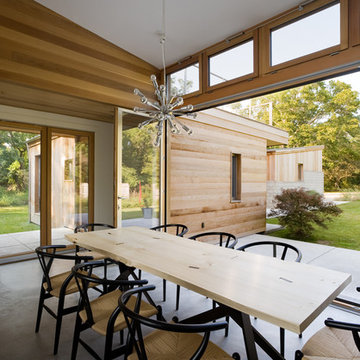
Offenes, Großes Modernes Esszimmer mit Betonboden, beiger Wandfarbe und grauem Boden in New York

Geräumiges, Geschlossenes Modernes Esszimmer ohne Kamin mit weißer Wandfarbe, Betonboden und grauem Boden in Stuttgart
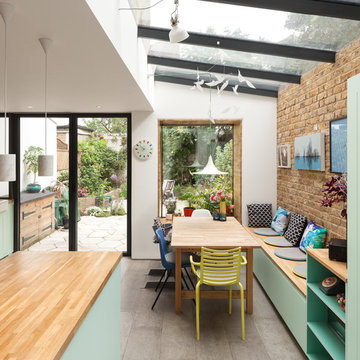
Peter Landers
Mittelgroße Eklektische Wohnküche mit Betonboden und grauem Boden in London
Mittelgroße Eklektische Wohnküche mit Betonboden und grauem Boden in London

The main space is a single, expansive flow outward toward the sound. There is plenty of room for a dining table and seating area in addition to the kitchen. Photography: Andrew Pogue Photography.
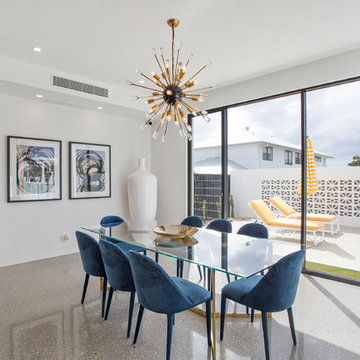
Geschlossenes Mid-Century Esszimmer mit weißer Wandfarbe, Betonboden und grauem Boden in Newcastle - Maitland
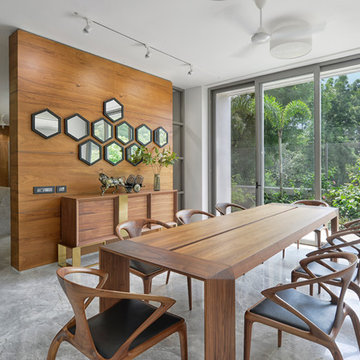
Offenes Modernes Esszimmer mit weißer Wandfarbe, Betonboden und grauem Boden in Ahmedabad
Esszimmer mit Betonboden und grauem Boden Ideen und Design
4
