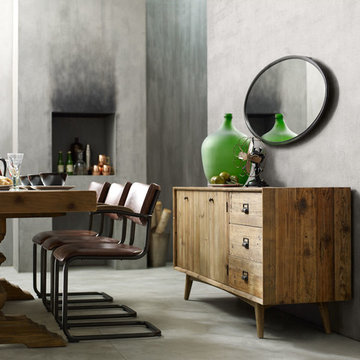Esszimmer mit Betonboden und Kamin Ideen und Design
Sortieren nach:Heute beliebt
81 – 100 von 367 Fotos
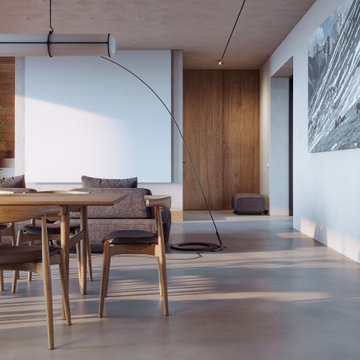
Входная зона дома. Прихожая. Стена с проектором.
Großes Modernes Esszimmer mit beiger Wandfarbe, Betonboden, Kamin, Kaminumrandung aus Backstein und grauem Boden in Novosibirsk
Großes Modernes Esszimmer mit beiger Wandfarbe, Betonboden, Kamin, Kaminumrandung aus Backstein und grauem Boden in Novosibirsk
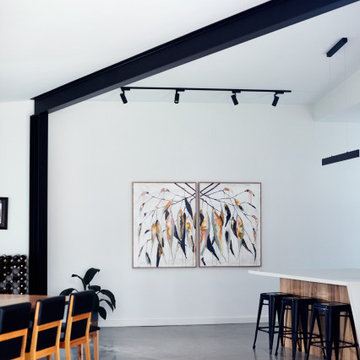
Open plan living, dining and kitchen makes for a beautiful spacious feeling home. The window seat is perfect for reading a book when the weather is poor. These well thought out features really add to the welcoming feel that the house has.
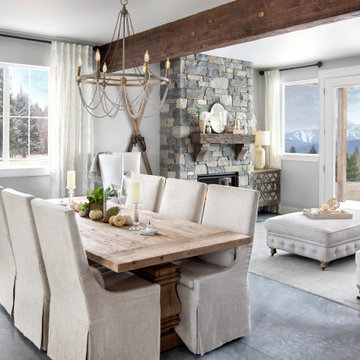
Offenes Klassisches Esszimmer mit grauer Wandfarbe, Betonboden, Kamin, Kaminumrandung aus Stein und grauem Boden in Sonstige
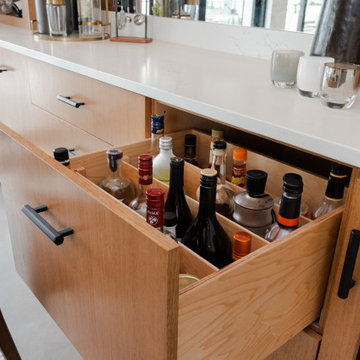
Liquor stored in organized drawers.
Offenes, Mittelgroßes Mid-Century Esszimmer mit weißer Wandfarbe, Betonboden, Kamin, Kaminumrandung aus gestapelten Steinen und grauem Boden in Seattle
Offenes, Mittelgroßes Mid-Century Esszimmer mit weißer Wandfarbe, Betonboden, Kamin, Kaminumrandung aus gestapelten Steinen und grauem Boden in Seattle

debra szidon
Mittelgroße Klassische Wohnküche mit grüner Wandfarbe, Betonboden, Kamin, Kaminumrandung aus Backstein und grünem Boden in San Francisco
Mittelgroße Klassische Wohnküche mit grüner Wandfarbe, Betonboden, Kamin, Kaminumrandung aus Backstein und grünem Boden in San Francisco
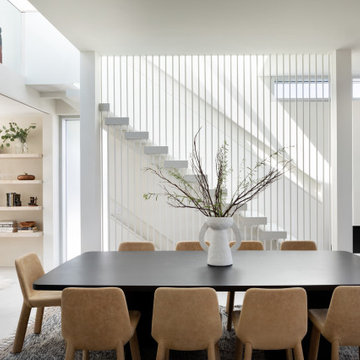
Mittelgroßes Modernes Esszimmer mit weißer Wandfarbe, Betonboden, Kamin, Kaminumrandung aus Beton und grauem Boden in Vancouver
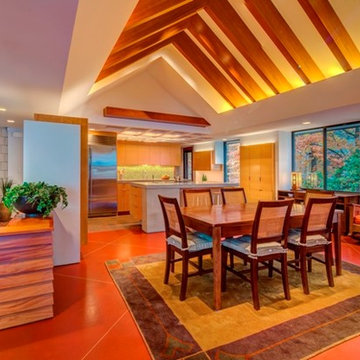
Cathedral ceilings and seamless cabinetry complement this kitchen’s river view
The low ceilings in this ’70s contemporary were a nagging issue for the 6-foot-8 homeowner. Plus, drab interiors failed to do justice to the home’s Connecticut River view.
By raising ceilings and removing non-load-bearing partitions, architect Christopher Arelt was able to create a cathedral-within-a-cathedral structure in the kitchen, dining and living area. Decorative mahogany rafters open the space’s height, introduce a warmer palette and create a welcoming framework for light.
The homeowner, a Frank Lloyd Wright fan, wanted to emulate the famed architect’s use of reddish-brown concrete floors, and the result further warmed the interior. “Concrete has a connotation of cold and industrial but can be just the opposite,” explains Arelt.
Clunky European hardware was replaced by hidden pivot hinges, and outside cabinet corners were mitered so there is no evidence of a drawer or door from any angle.
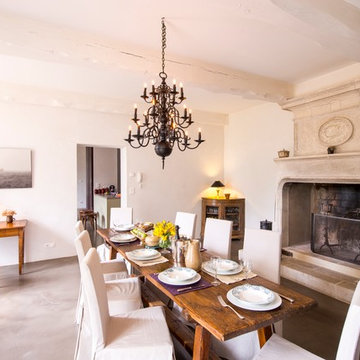
Photographer: Henry William Woide Godfrey
- Assistant: Alison Starling
- Client: CV Villas
Geschlossenes, Großes Landhaus Esszimmer mit weißer Wandfarbe, Betonboden, Kamin und Kaminumrandung aus Stein in London
Geschlossenes, Großes Landhaus Esszimmer mit weißer Wandfarbe, Betonboden, Kamin und Kaminumrandung aus Stein in London
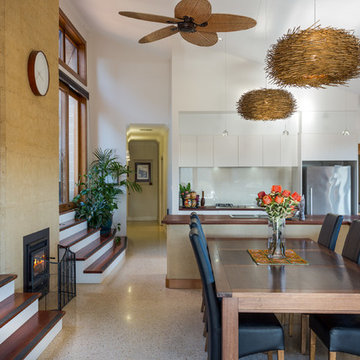
Including 100,000L rainwater system, recycled structural timber posts, stairs and joinery, polished white concrete foundations, LED downlights, solar ready R/C air-conditioning, etc.
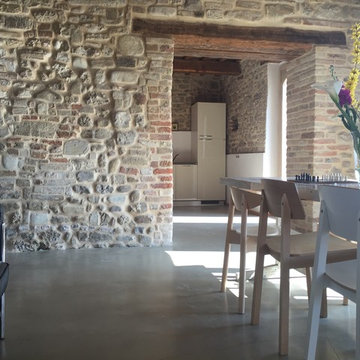
Mittelgroße Country Wohnküche mit bunten Wänden, Betonboden, Kamin und Kaminumrandung aus Backstein in Sonstige
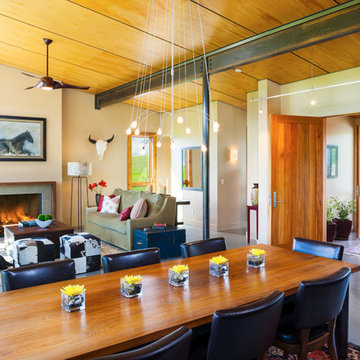
Open concept, mountain, modern dining into living room.
Offenes, Großes Modernes Esszimmer mit beiger Wandfarbe, Betonboden, Kamin und Kaminumrandung aus Stein in Sonstige
Offenes, Großes Modernes Esszimmer mit beiger Wandfarbe, Betonboden, Kamin und Kaminumrandung aus Stein in Sonstige
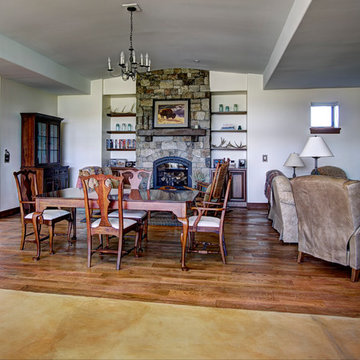
Photo: Mike Wiseman
Mittelgroße Urige Wohnküche mit weißer Wandfarbe, Betonboden, Kamin und Kaminumrandung aus Stein in Sonstige
Mittelgroße Urige Wohnküche mit weißer Wandfarbe, Betonboden, Kamin und Kaminumrandung aus Stein in Sonstige
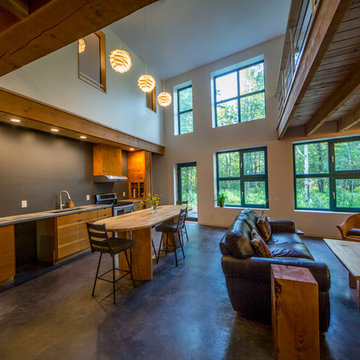
For this project, the goals were straight forward - a low energy, low maintenance home that would allow the "60 something couple” time and money to enjoy all their interests. Accessibility was also important since this is likely their last home. In the end the style is minimalist, but the raw, natural materials add texture that give the home a warm, inviting feeling.
The home has R-67.5 walls, R-90 in the attic, is extremely air tight (0.4 ACH) and is oriented to work with the sun throughout the year. As a result, operating costs of the home are minimal. The HVAC systems were chosen to work efficiently, but not to be complicated. They were designed to perform to the highest standards, but be simple enough for the owners to understand and manage.
The owners spend a lot of time camping and traveling and wanted the home to capture the same feeling of freedom that the outdoors offers. The spaces are practical, easy to keep clean and designed to create a free flowing space that opens up to nature beyond the large triple glazed Passive House windows. Built-in cubbies and shelving help keep everything organized and there is no wasted space in the house - Enough space for yoga, visiting family, relaxing, sculling boats and two home offices.
The most frequent comment of visitors is how relaxed they feel. This is a result of the unique connection to nature, the abundance of natural materials, great air quality, and the play of light throughout the house.
The exterior of the house is simple, but a striking reflection of the local farming environment. The materials are low maintenance, as is the landscaping. The siting of the home combined with the natural landscaping gives privacy and encourages the residents to feel close to local flora and fauna.
Photo Credit: Leon T. Switzer/Front Page Media Group
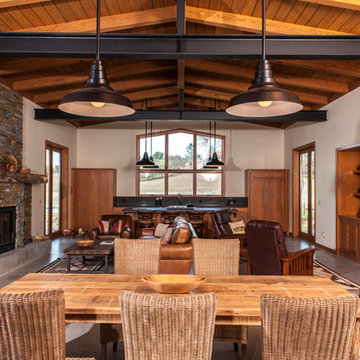
James Chen Studios
Offenes Uriges Esszimmer mit gelber Wandfarbe, Betonboden, Kamin und Kaminumrandung aus Stein in San Luis Obispo
Offenes Uriges Esszimmer mit gelber Wandfarbe, Betonboden, Kamin und Kaminumrandung aus Stein in San Luis Obispo
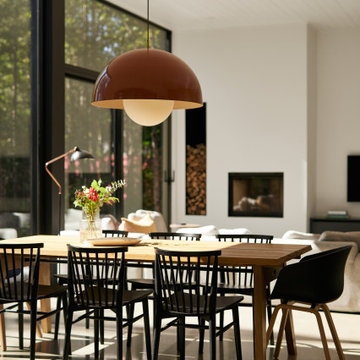
Open arear dining room with extra large windows to enjoy maximum sun light and nature.
Floors are concrete with integrated heating. Fireplace is minimalistic with wood storage in the wall.
Over size light fixture gives personality and anchors the dining area.
Ceilings in white pine give texture and depth to the space.
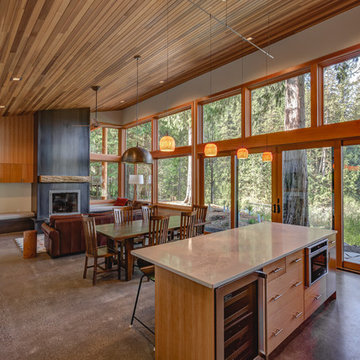
Offenes, Großes Modernes Esszimmer mit weißer Wandfarbe, Betonboden, Kamin, Kaminumrandung aus Metall und grauem Boden in Seattle
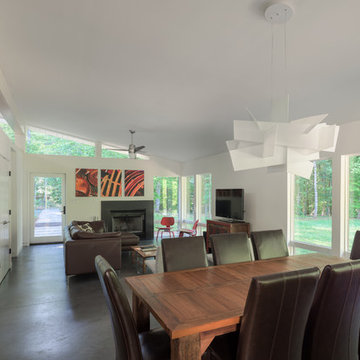
The stone fireplace anchors one end of the great room. Photo: Prakash Patel
Offenes, Kleines Modernes Esszimmer mit weißer Wandfarbe, Betonboden, Kamin und Kaminumrandung aus Stein in Richmond
Offenes, Kleines Modernes Esszimmer mit weißer Wandfarbe, Betonboden, Kamin und Kaminumrandung aus Stein in Richmond
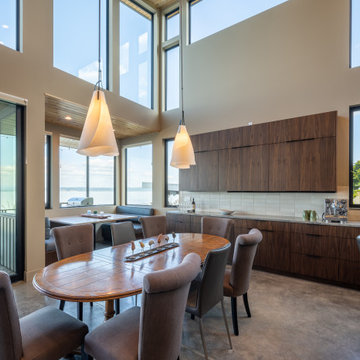
View towards dining space.
Offenes, Mittelgroßes Modernes Esszimmer mit weißer Wandfarbe, Betonboden, Kamin, Kaminumrandung aus Stein, grauem Boden und Holzdecke in Seattle
Offenes, Mittelgroßes Modernes Esszimmer mit weißer Wandfarbe, Betonboden, Kamin, Kaminumrandung aus Stein, grauem Boden und Holzdecke in Seattle
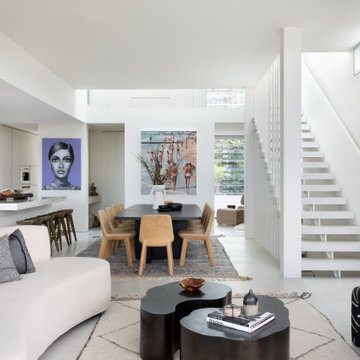
Mittelgroßes Modernes Esszimmer mit weißer Wandfarbe, Betonboden, Kamin, Kaminumrandung aus Beton und grauem Boden in Vancouver
Esszimmer mit Betonboden und Kamin Ideen und Design
5
