Esszimmer mit Betonboden und Kaminumrandung aus Metall Ideen und Design
Suche verfeinern:
Budget
Sortieren nach:Heute beliebt
81 – 100 von 190 Fotos
1 von 3
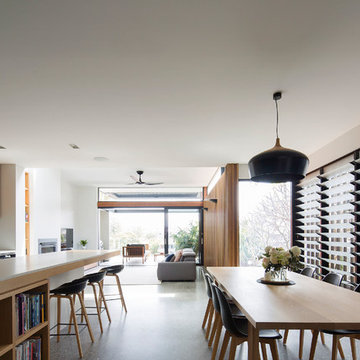
This town house is one of a pair, designed for clients to live in this one and sell the other. The house is set over three split levels comprising bedrooms on the upper levels, a mid level open-plan living area and a lower guest and family room area that connects to an outdoor terrace and swimming pool. Polished concrete floors offer durability and warmth via hydronic heating. Considered window placement and design ensure maximum light into the home while ensuring privacy. External screens offer further privacy and interest to the building facade.
COMPLETED: JUN 18 / BUILDER: NORTH RESIDENTIAL CONSTRUCTIONS / PHOTOS: SIMON WHITBREAD PHOTOGRAPHY
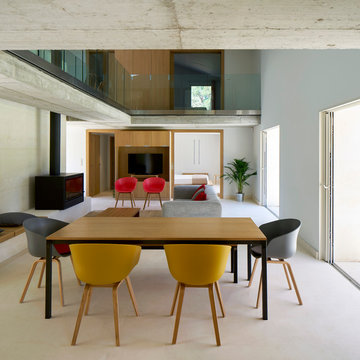
Michel DENANCÉ
Großes Modernes Esszimmer mit weißer Wandfarbe, Betonboden, Kaminofen und Kaminumrandung aus Metall in Paris
Großes Modernes Esszimmer mit weißer Wandfarbe, Betonboden, Kaminofen und Kaminumrandung aus Metall in Paris
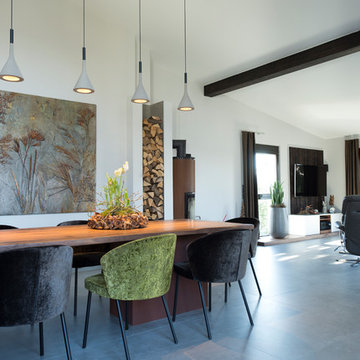
Camwork.eu
Großes Modernes Esszimmer mit weißer Wandfarbe, Betonboden, Kaminofen, Kaminumrandung aus Metall und grauem Boden in Nürnberg
Großes Modernes Esszimmer mit weißer Wandfarbe, Betonboden, Kaminofen, Kaminumrandung aus Metall und grauem Boden in Nürnberg
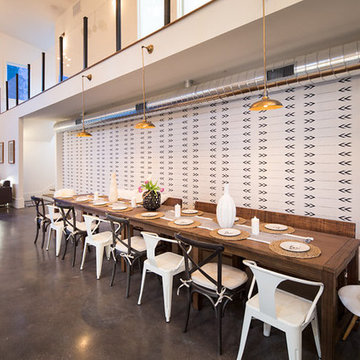
Marcell Puzsar, Brightroom Photography
Große Industrial Wohnküche mit beiger Wandfarbe, Betonboden, Gaskamin und Kaminumrandung aus Metall in San Francisco
Große Industrial Wohnküche mit beiger Wandfarbe, Betonboden, Gaskamin und Kaminumrandung aus Metall in San Francisco
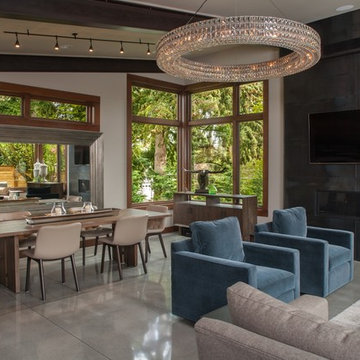
Michael Seidl Photography
Großes, Offenes Modernes Esszimmer mit beiger Wandfarbe, Kamin, Kaminumrandung aus Metall, beigem Boden und Betonboden in Seattle
Großes, Offenes Modernes Esszimmer mit beiger Wandfarbe, Kamin, Kaminumrandung aus Metall, beigem Boden und Betonboden in Seattle
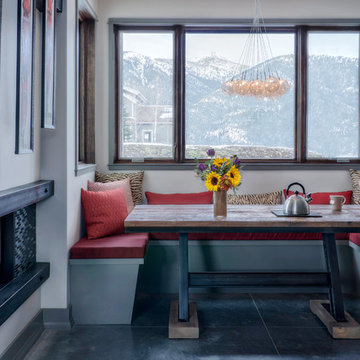
Darby Ask
Uriges Esszimmer mit grauer Wandfarbe, Betonboden, Tunnelkamin, Kaminumrandung aus Metall und grauem Boden in Sonstige
Uriges Esszimmer mit grauer Wandfarbe, Betonboden, Tunnelkamin, Kaminumrandung aus Metall und grauem Boden in Sonstige
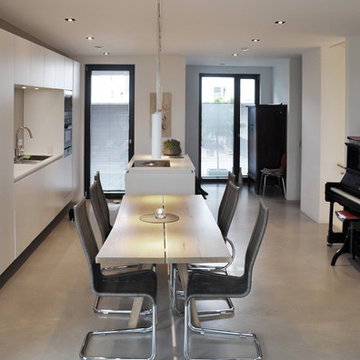
Mittelgroße Moderne Wohnküche mit weißer Wandfarbe, Betonboden, Eckkamin und Kaminumrandung aus Metall in Köln
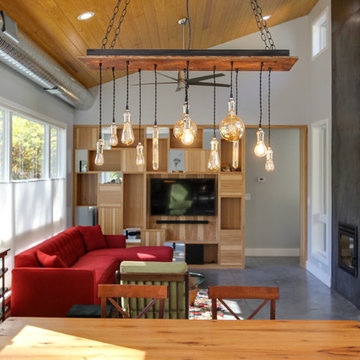
Offenes, Kleines Modernes Esszimmer mit grauer Wandfarbe, Betonboden, Tunnelkamin und Kaminumrandung aus Metall in Raleigh
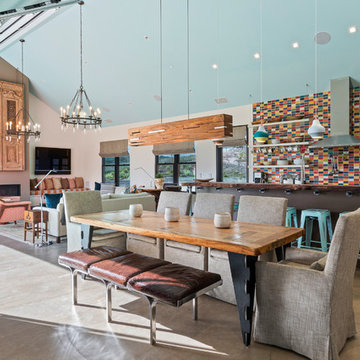
Open floor plan for Great Room which includes Kitchen, Dining and Family Room. Eclectic style incorporating modern elements with global design pieces.
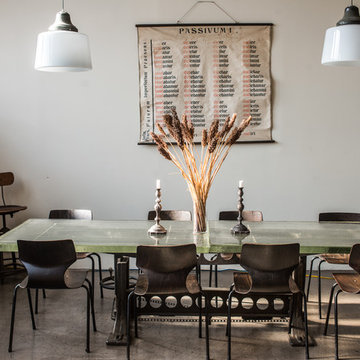
Geschlossenes, Großes Industrial Esszimmer mit weißer Wandfarbe, Betonboden, Kaminofen, Kaminumrandung aus Metall und grauem Boden in Houston
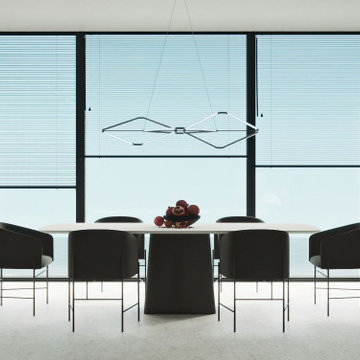
Offenes, Großes Modernes Esszimmer mit weißer Wandfarbe, Betonboden, Hängekamin, Kaminumrandung aus Metall und grauem Boden in Sonstige
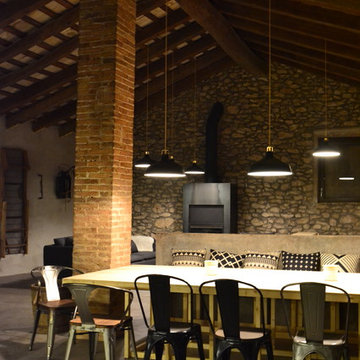
ARquitectos
Offenes, Mittelgroßes Uriges Esszimmer mit grauer Wandfarbe, Betonboden, Kaminofen, Kaminumrandung aus Metall und grauem Boden in Barcelona
Offenes, Mittelgroßes Uriges Esszimmer mit grauer Wandfarbe, Betonboden, Kaminofen, Kaminumrandung aus Metall und grauem Boden in Barcelona
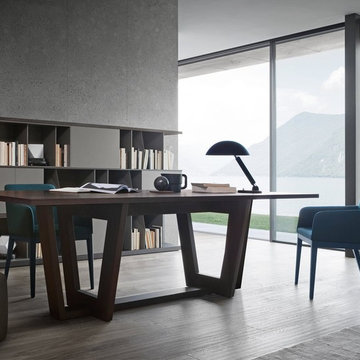
Bei dem Namen Candy denk man zunächst an zuckersüße Bonbons, meist knallbunt und lecker.
Dabei ist der Novamobili Sessel Candy aber vor allem eines: sehr elegant.
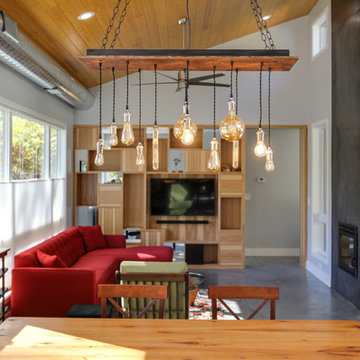
Tad Davis Photography
Modernes Esszimmer mit weißer Wandfarbe, Betonboden, Tunnelkamin und Kaminumrandung aus Metall in Raleigh
Modernes Esszimmer mit weißer Wandfarbe, Betonboden, Tunnelkamin und Kaminumrandung aus Metall in Raleigh
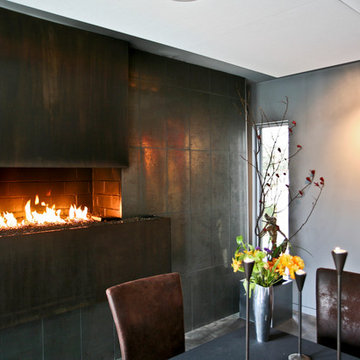
Großes Modernes Esszimmer mit Betonboden, grauer Wandfarbe, Kaminumrandung aus Metall, grauem Boden und Hängekamin in Baltimore
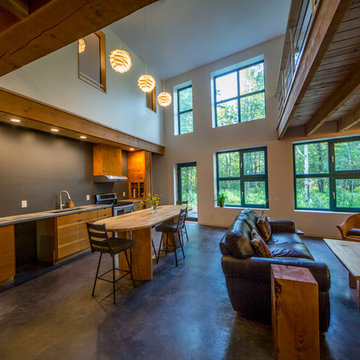
For this project, the goals were straight forward - a low energy, low maintenance home that would allow the "60 something couple” time and money to enjoy all their interests. Accessibility was also important since this is likely their last home. In the end the style is minimalist, but the raw, natural materials add texture that give the home a warm, inviting feeling.
The home has R-67.5 walls, R-90 in the attic, is extremely air tight (0.4 ACH) and is oriented to work with the sun throughout the year. As a result, operating costs of the home are minimal. The HVAC systems were chosen to work efficiently, but not to be complicated. They were designed to perform to the highest standards, but be simple enough for the owners to understand and manage.
The owners spend a lot of time camping and traveling and wanted the home to capture the same feeling of freedom that the outdoors offers. The spaces are practical, easy to keep clean and designed to create a free flowing space that opens up to nature beyond the large triple glazed Passive House windows. Built-in cubbies and shelving help keep everything organized and there is no wasted space in the house - Enough space for yoga, visiting family, relaxing, sculling boats and two home offices.
The most frequent comment of visitors is how relaxed they feel. This is a result of the unique connection to nature, the abundance of natural materials, great air quality, and the play of light throughout the house.
The exterior of the house is simple, but a striking reflection of the local farming environment. The materials are low maintenance, as is the landscaping. The siting of the home combined with the natural landscaping gives privacy and encourages the residents to feel close to local flora and fauna.
Photo Credit: Leon T. Switzer/Front Page Media Group
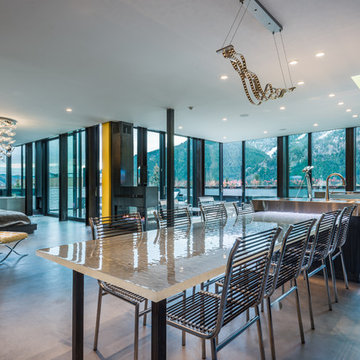
Tory Taglio Photo
Modernes Esszimmer mit Betonboden, Tunnelkamin und Kaminumrandung aus Metall in Boise
Modernes Esszimmer mit Betonboden, Tunnelkamin und Kaminumrandung aus Metall in Boise
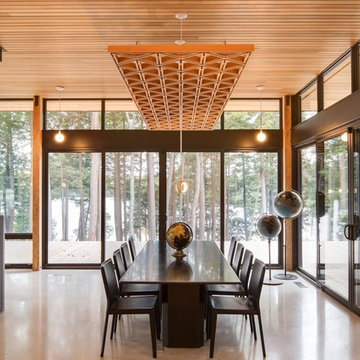
georgian bay, glass house, lake cottage, lake house, muskoka
Mittelgroßes, Offenes Modernes Esszimmer mit Betonboden, Kaminofen, Kaminumrandung aus Metall und grauem Boden in Toronto
Mittelgroßes, Offenes Modernes Esszimmer mit Betonboden, Kaminofen, Kaminumrandung aus Metall und grauem Boden in Toronto
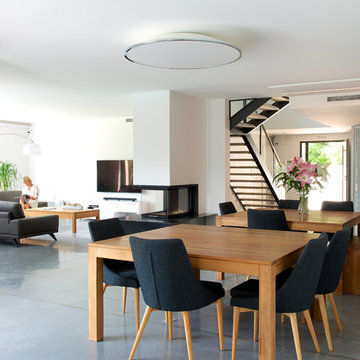
Sylvie Villeger
Offenes Modernes Esszimmer mit weißer Wandfarbe, Betonboden, Kamin, Kaminumrandung aus Metall und grauem Boden in Marseille
Offenes Modernes Esszimmer mit weißer Wandfarbe, Betonboden, Kamin, Kaminumrandung aus Metall und grauem Boden in Marseille
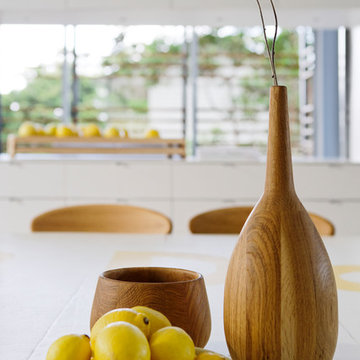
A casual holiday home along the Australian coast. A place where extended family and friends from afar can gather to create new memories. Robust enough for hordes of children, yet with an element of luxury for the adults.
Referencing the unique position between sea and the Australian bush, by means of textures, textiles, materials, colours and smells, to evoke a timeless connection to place, intrinsic to the memories of family holidays.
Avoca Weekender - Avoca Beach House at Avoca Beach
Architecture Saville Isaacs
http://www.architecturesavilleisaacs.com.au/
Esszimmer mit Betonboden und Kaminumrandung aus Metall Ideen und Design
5