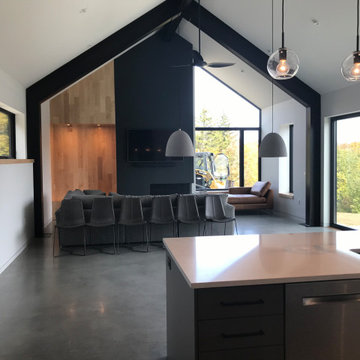Esszimmer mit Betonboden und Tunnelkamin Ideen und Design
Suche verfeinern:
Budget
Sortieren nach:Heute beliebt
21 – 40 von 164 Fotos
1 von 3
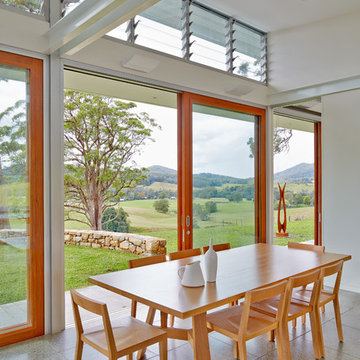
Marian Riabic
Offenes, Großes Modernes Esszimmer mit weißer Wandfarbe, Betonboden, Tunnelkamin und Kaminumrandung aus Beton in Sydney
Offenes, Großes Modernes Esszimmer mit weißer Wandfarbe, Betonboden, Tunnelkamin und Kaminumrandung aus Beton in Sydney
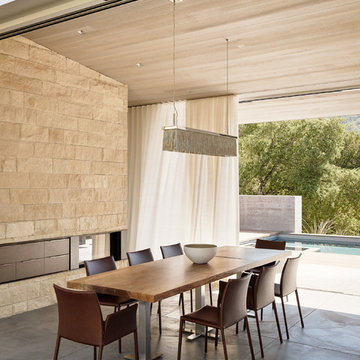
Joe Fletcher
Atop a ridge in the Santa Lucia mountains of Carmel, California, an oak tree stands elevated above the fog and wrapped at its base in this ranch retreat. The weekend home’s design grew around the 100-year-old Valley Oak to form a horseshoe-shaped house that gathers ridgeline views of Oak, Madrone, and Redwood groves at its exterior and nestles around the tree at its center. The home’s orientation offers both the shade of the oak canopy in the courtyard and the sun flowing into the great room at the house’s rear façades.
This modern take on a traditional ranch home offers contemporary materials and landscaping to a classic typology. From the main entry in the courtyard, one enters the home’s great room and immediately experiences the dramatic westward views across the 70 foot pool at the house’s rear. In this expansive public area, programmatic needs flow and connect - from the kitchen, whose windows face the courtyard, to the dining room, whose doors slide seamlessly into walls to create an outdoor dining pavilion. The primary circulation axes flank the internal courtyard, anchoring the house to its site and heightening the sense of scale by extending views outward at each of the corridor’s ends. Guest suites, complete with private kitchen and living room, and the garage are housed in auxiliary wings connected to the main house by covered walkways.
Building materials including pre-weathered corrugated steel cladding, buff limestone walls, and large aluminum apertures, and the interior palette of cedar-clad ceilings, oil-rubbed steel, and exposed concrete floors soften the modern aesthetics into a refined but rugged ranch home.

Interior Design by Falcone Hybner Design, Inc. Photos by Amoura Production.
Offenes, Großes Klassisches Esszimmer mit grauer Wandfarbe, Tunnelkamin, Betonboden, Kaminumrandung aus Stein und grauem Boden in Omaha
Offenes, Großes Klassisches Esszimmer mit grauer Wandfarbe, Tunnelkamin, Betonboden, Kaminumrandung aus Stein und grauem Boden in Omaha

Breathtaking views of the incomparable Big Sur Coast, this classic Tuscan design of an Italian farmhouse, combined with a modern approach creates an ambiance of relaxed sophistication for this magnificent 95.73-acre, private coastal estate on California’s Coastal Ridge. Five-bedroom, 5.5-bath, 7,030 sq. ft. main house, and 864 sq. ft. caretaker house over 864 sq. ft. of garage and laundry facility. Commanding a ridge above the Pacific Ocean and Post Ranch Inn, this spectacular property has sweeping views of the California coastline and surrounding hills. “It’s as if a contemporary house were overlaid on a Tuscan farm-house ruin,” says decorator Craig Wright who created the interiors. The main residence was designed by renowned architect Mickey Muenning—the architect of Big Sur’s Post Ranch Inn, —who artfully combined the contemporary sensibility and the Tuscan vernacular, featuring vaulted ceilings, stained concrete floors, reclaimed Tuscan wood beams, antique Italian roof tiles and a stone tower. Beautifully designed for indoor/outdoor living; the grounds offer a plethora of comfortable and inviting places to lounge and enjoy the stunning views. No expense was spared in the construction of this exquisite estate.
Presented by Olivia Hsu Decker
+1 415.720.5915
+1 415.435.1600
Decker Bullock Sotheby's International Realty
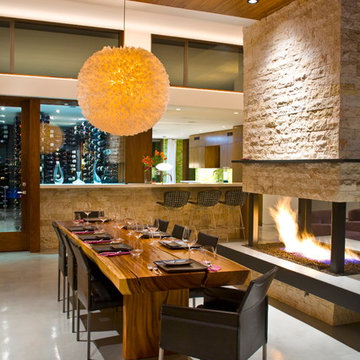
The dining room area is defined on one side by the open fireplace and is adjacent to both the wine room and kitchen bar.
Modernes Esszimmer mit Betonboden, Tunnelkamin und Kaminumrandung aus Stein in Los Angeles
Modernes Esszimmer mit Betonboden, Tunnelkamin und Kaminumrandung aus Stein in Los Angeles
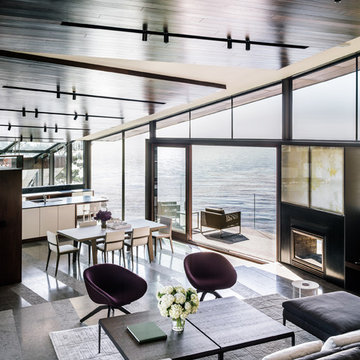
Offenes, Großes Modernes Esszimmer mit Tunnelkamin, Betonboden, Kaminumrandung aus Metall und grauem Boden in San Francisco
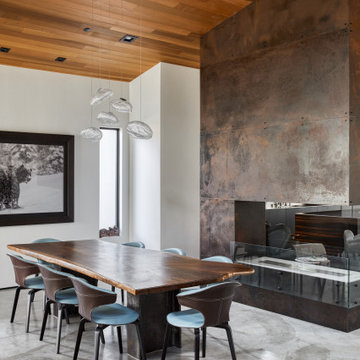
Offenes Modernes Esszimmer mit Betonboden, Tunnelkamin, Kaminumrandung aus Metall, weißer Wandfarbe, grauem Boden und Holzdecke in San Francisco
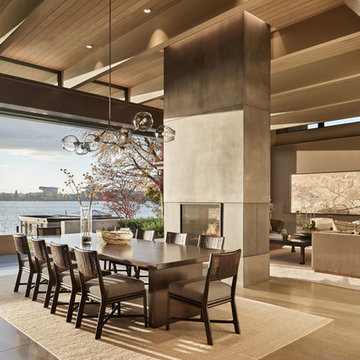
Offenes Modernes Esszimmer mit Betonboden, Tunnelkamin, Kaminumrandung aus Beton und grauem Boden in Seattle
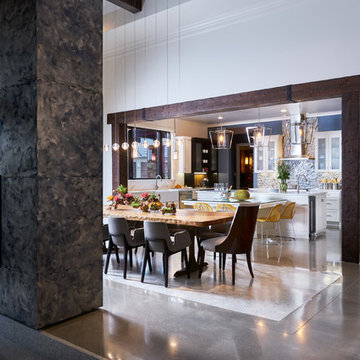
A floating staircase and honey-onyx backlit fireplace separate the foyer without subtracting from the spacious design. Marble terrazzo insets in the polished flooring help define the dining area as rustic wood beams frame the kitchen.
Design: Wesley-Wayne Interiors
Photo: Stephen Karlisch

Offenes, Mittelgroßes Modernes Esszimmer mit weißer Wandfarbe, Betonboden, Tunnelkamin, Kaminumrandung aus Metall, grauem Boden, freigelegten Dachbalken und Holzwänden in Seattle
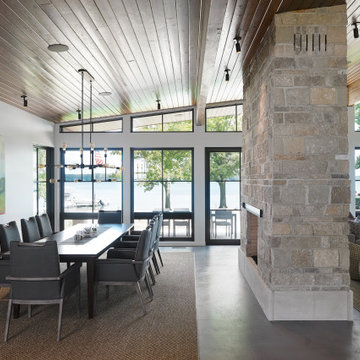
Offenes, Geräumiges Modernes Esszimmer mit Betonboden, Tunnelkamin und grauem Boden in Grand Rapids
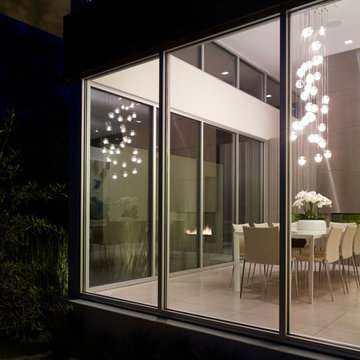
Ground up project featuring an aluminum storefront style window system that connects the interior and exterior spaces. Modern design incorporates integral color concrete floors, Boffi cabinets, two fireplaces with custom stainless steel flue covers. Other notable features include an outdoor pool, solar domestic hot water system and custom Honduran mahogany siding and front door.
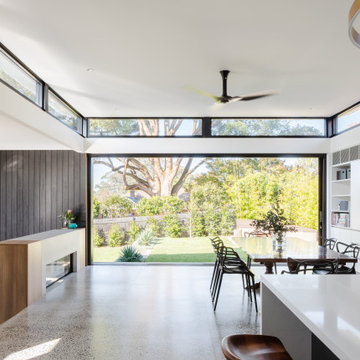
Modernes Esszimmer mit Betonboden, Tunnelkamin und verputzter Kaminumrandung in Sydney
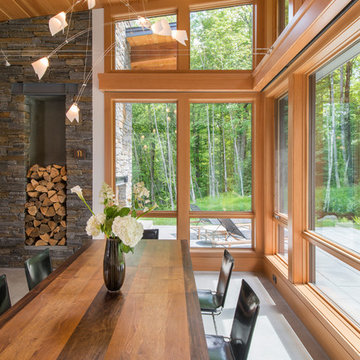
This house is discreetly tucked into its wooded site in the Mad River Valley near the Sugarbush Resort in Vermont. The soaring roof lines complement the slope of the land and open up views though large windows to a meadow planted with native wildflowers. The house was built with natural materials of cedar shingles, fir beams and native stone walls. These materials are complemented with innovative touches including concrete floors, composite exterior wall panels and exposed steel beams. The home is passively heated by the sun, aided by triple pane windows and super-insulated walls.
Photo by: Nat Rea Photography
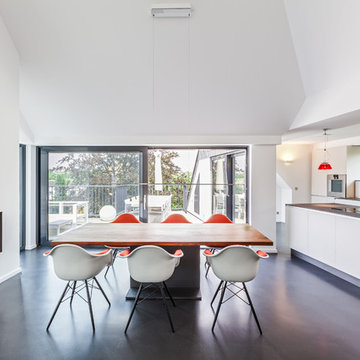
Jannis Wiebusch
Große Moderne Wohnküche mit weißer Wandfarbe, Betonboden, Tunnelkamin, verputzter Kaminumrandung und grauem Boden in Essen
Große Moderne Wohnküche mit weißer Wandfarbe, Betonboden, Tunnelkamin, verputzter Kaminumrandung und grauem Boden in Essen
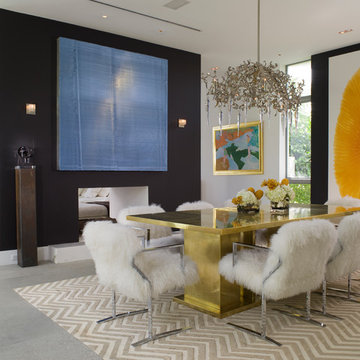
Ken Hayden
Modernes Esszimmer mit Betonboden und Tunnelkamin in Miami
Modernes Esszimmer mit Betonboden und Tunnelkamin in Miami

David Agnello
Offenes, Geräumiges Modernes Esszimmer mit Betonboden, Tunnelkamin und Kaminumrandung aus Metall in Portland
Offenes, Geräumiges Modernes Esszimmer mit Betonboden, Tunnelkamin und Kaminumrandung aus Metall in Portland
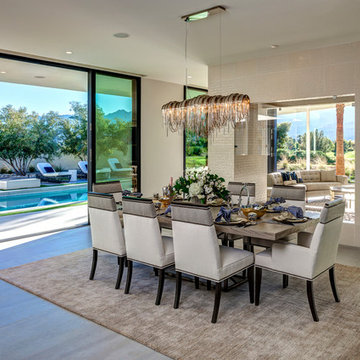
David Blank Photo
Offenes Modernes Esszimmer mit Betonboden und Tunnelkamin in Los Angeles
Offenes Modernes Esszimmer mit Betonboden und Tunnelkamin in Los Angeles
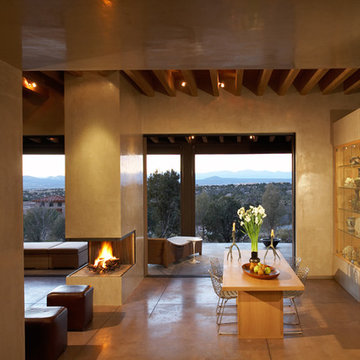
Peter Ogilvie
Offenes, Mittelgroßes Modernes Esszimmer mit beiger Wandfarbe, Betonboden, Tunnelkamin und verputzter Kaminumrandung in Albuquerque
Offenes, Mittelgroßes Modernes Esszimmer mit beiger Wandfarbe, Betonboden, Tunnelkamin und verputzter Kaminumrandung in Albuquerque
Esszimmer mit Betonboden und Tunnelkamin Ideen und Design
2
