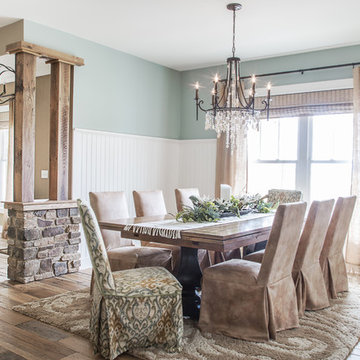Esszimmer mit blauer Wandfarbe und Holzdielenwänden Ideen und Design
Suche verfeinern:
Budget
Sortieren nach:Heute beliebt
1 – 20 von 21 Fotos
1 von 3
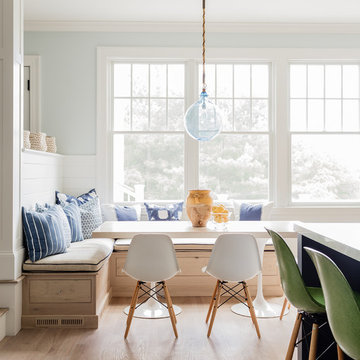
Coastal breakfast nook with organic hues and blue fabrics to create a laid back beach vibe.
Maritime Wohnküche mit blauer Wandfarbe, hellem Holzboden, braunem Boden und Holzdielenwänden in Boston
Maritime Wohnküche mit blauer Wandfarbe, hellem Holzboden, braunem Boden und Holzdielenwänden in Boston
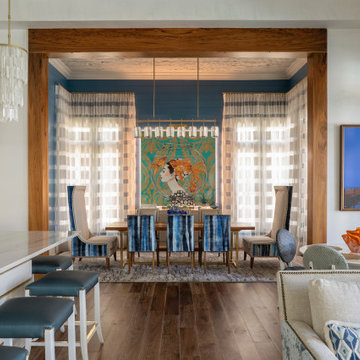
Große Maritime Wohnküche mit blauer Wandfarbe, braunem Holzboden, braunem Boden, Holzdecke und Holzdielenwänden in Sonstige
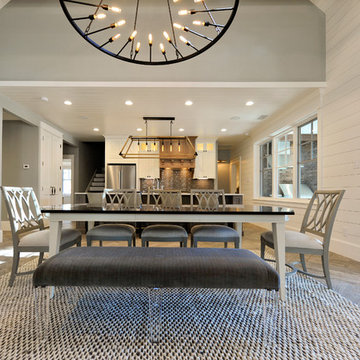
Offenes Landhaus Esszimmer mit blauer Wandfarbe, Porzellan-Bodenfliesen, freigelegten Dachbalken und Holzdielenwänden in Houston
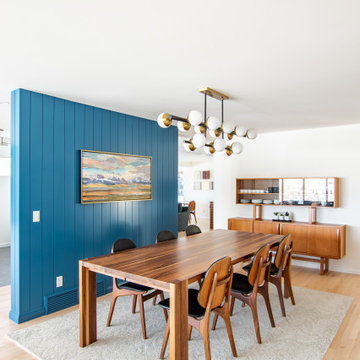
Mid century modern dining room featuring a walnut dining table and six chairs. Black and gold accents compliment the blue shiplap feature wall beautifully. Ending the room with a soft textured rug to bring just the right of softness to all the harsh lines and grains.
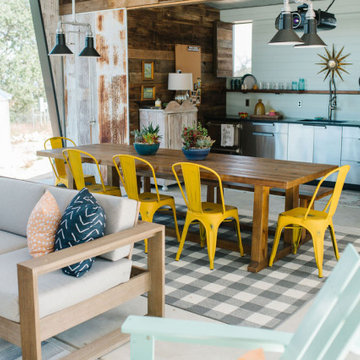
Industrial Wohnküche mit blauer Wandfarbe, Betonboden, grauem Boden und Holzdielenwänden in Austin
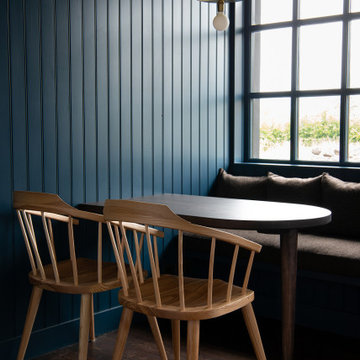
Kleine Urige Frühstücksecke mit blauer Wandfarbe, dunklem Holzboden, braunem Boden und Holzdielenwänden in London
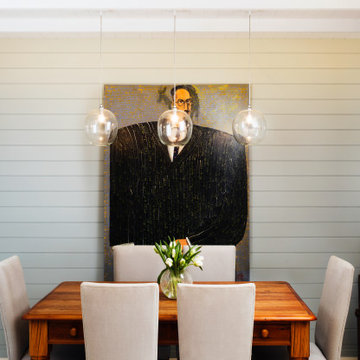
Kleine Maritime Wohnküche mit blauer Wandfarbe, gebeiztem Holzboden, weißem Boden, freigelegten Dachbalken und Holzdielenwänden in Wellington
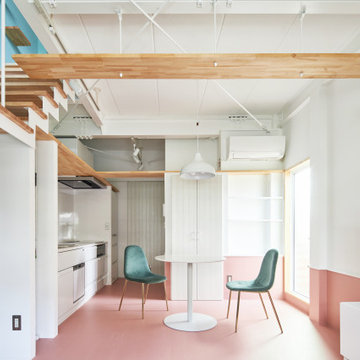
Offenes, Kleines Modernes Esszimmer mit blauer Wandfarbe, Linoleum, rosa Boden, freigelegten Dachbalken und Holzdielenwänden in Kyoto
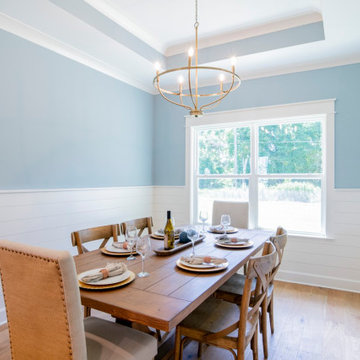
Landhausstil Esszimmer mit blauer Wandfarbe, braunem Holzboden und Holzdielenwänden in Sonstige
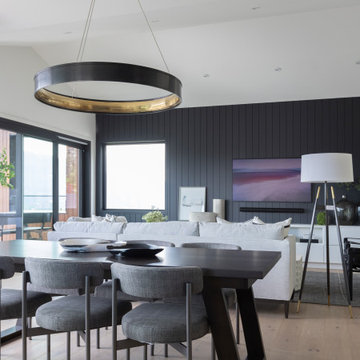
Offenes, Mittelgroßes Modernes Esszimmer mit blauer Wandfarbe, hellem Holzboden, Gaskamin, verputzter Kaminumrandung, gewölbter Decke und Holzdielenwänden in Vancouver
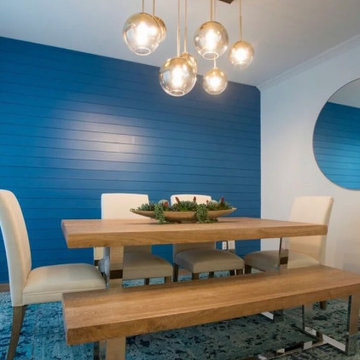
Geschlossenes, Mittelgroßes Modernes Esszimmer mit blauer Wandfarbe, braunem Holzboden, beigem Boden und Holzdielenwänden in Austin
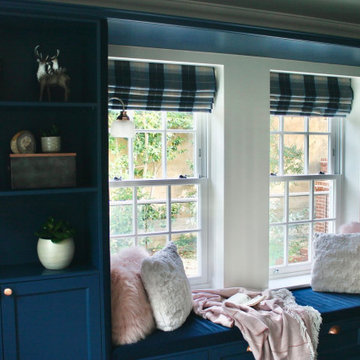
Beautiful window seating and joinery
Mittelgroße Klassische Wohnküche mit blauer Wandfarbe, dunklem Holzboden, braunem Boden und Holzdielenwänden in Essex
Mittelgroße Klassische Wohnküche mit blauer Wandfarbe, dunklem Holzboden, braunem Boden und Holzdielenwänden in Essex
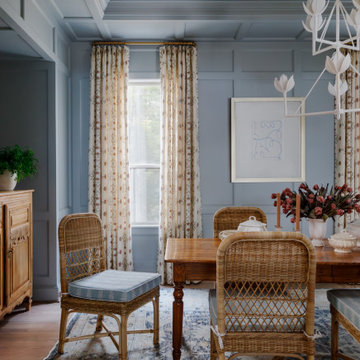
Formal Dining Room, Shiplap Ceiling, Coffered Ceiling, Wall Panels, Trim, Wood Floor, Electrical Fixture Install, Paint Walls and Ceilings
Mittelgroßes Klassisches Esszimmer mit blauer Wandfarbe, hellem Holzboden, braunem Boden, Kassettendecke und Holzdielenwänden in Houston
Mittelgroßes Klassisches Esszimmer mit blauer Wandfarbe, hellem Holzboden, braunem Boden, Kassettendecke und Holzdielenwänden in Houston
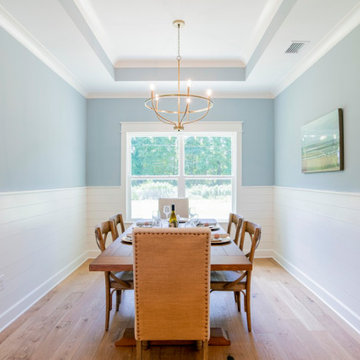
Landhaus Esszimmer mit blauer Wandfarbe, braunem Holzboden und Holzdielenwänden in Sonstige
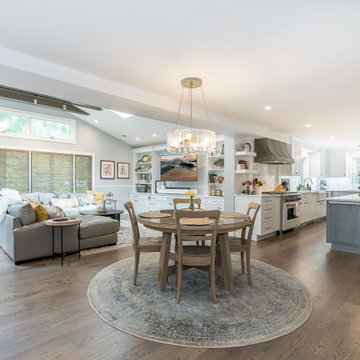
Total first floor renovation in Bridgewater, NJ. This young family added 50% more space and storage to their home without moving. By reorienting rooms and using their existing space more creatively, we were able to achieve all their wishes. This comprehensive 8 month renovation included:
1-removal of a wall between the kitchen and old dining room to double the kitchen space.
2-closure of a window in the family room to reorient the flow and create a 186" long bookcase/storage/tv area with seating now facing the new kitchen.
3-a dry bar
4-a dining area in the kitchen/family room
5-total re-think of the laundry room to get them organized and increase storage/functionality
6-moving the dining room location and office
7-new ledger stone fireplace
8-enlarged opening to new dining room and custom iron handrail and balusters
9-2,000 sf of new 5" plank red oak flooring in classic grey color with color ties on ceiling in family room to match
10-new window in kitchen
11-custom iron hood in kitchen
12-creative use of tile
13-new trim throughout
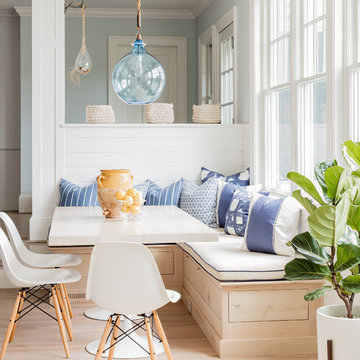
Coastal breakfast nook in organic hues and blue fabrics to create a laid back beach vibe.
Offenes Maritimes Esszimmer mit blauer Wandfarbe, hellem Holzboden und Holzdielenwänden in Boston
Offenes Maritimes Esszimmer mit blauer Wandfarbe, hellem Holzboden und Holzdielenwänden in Boston
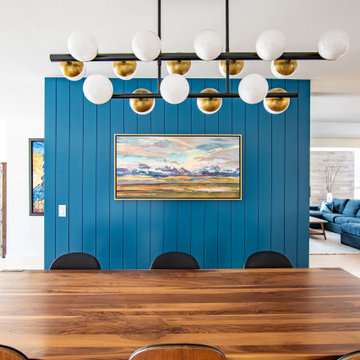
Mid century modern dining room featuring walnut dining table and chairs. Black and gold accents compliment the blue shiplap feature wall beautifully.
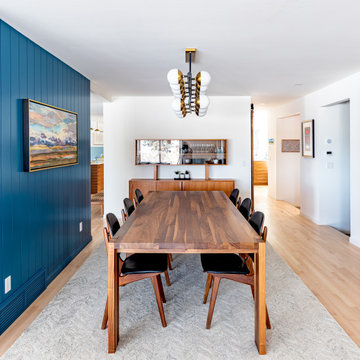
Mid century modern dining room featuring walnut dining table and chairs. Black and gold accents compliment the blue shiplap feature wall beautifully.
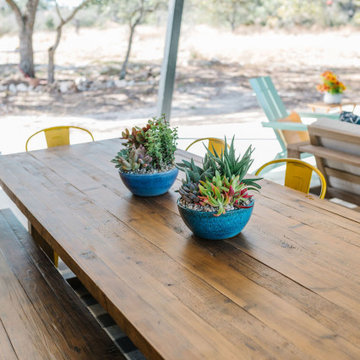
Industrial Wohnküche mit blauer Wandfarbe, Betonboden, grauem Boden und Holzdielenwänden in Austin
Esszimmer mit blauer Wandfarbe und Holzdielenwänden Ideen und Design
1
