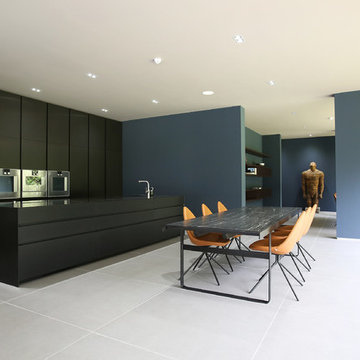Esszimmer mit blauer Wandfarbe und oranger Wandfarbe Ideen und Design
Suche verfeinern:
Budget
Sortieren nach:Heute beliebt
161 – 180 von 12.830 Fotos
1 von 3
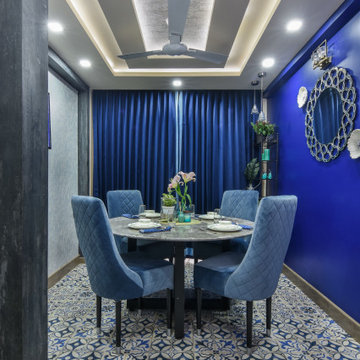
Geschlossenes, Mittelgroßes Modernes Esszimmer mit blauer Wandfarbe, Porzellan-Bodenfliesen und buntem Boden in Bangalore
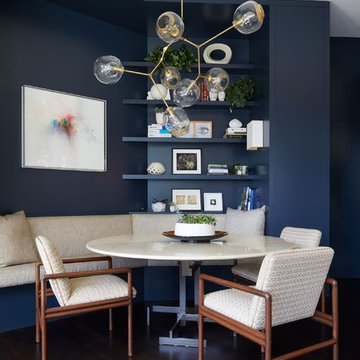
Kleines Modernes Esszimmer ohne Kamin mit blauer Wandfarbe und dunklem Holzboden in New York
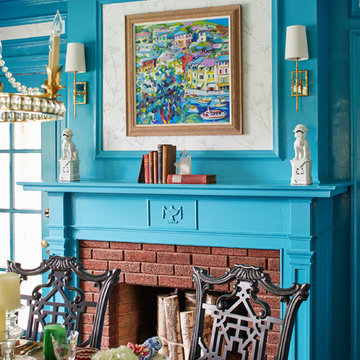
Photographed by Laura Moss
Mittelgroßes Klassisches Esszimmer mit blauer Wandfarbe, Kamin und Kaminumrandung aus Backstein in New York
Mittelgroßes Klassisches Esszimmer mit blauer Wandfarbe, Kamin und Kaminumrandung aus Backstein in New York
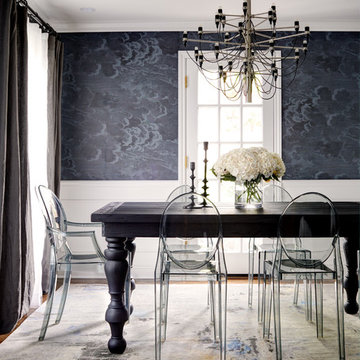
Geschlossenes, Mittelgroßes Klassisches Esszimmer ohne Kamin mit blauer Wandfarbe, braunem Boden und dunklem Holzboden in Seattle
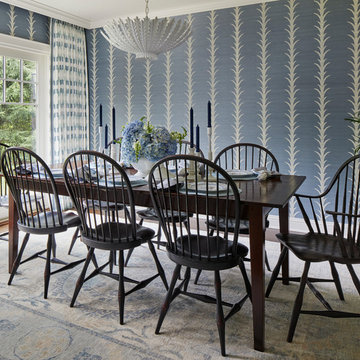
Photographer: Werner Straube
Geschlossenes Klassisches Esszimmer mit blauer Wandfarbe, dunklem Holzboden, braunem Boden und Tapetenwänden in Chicago
Geschlossenes Klassisches Esszimmer mit blauer Wandfarbe, dunklem Holzboden, braunem Boden und Tapetenwänden in Chicago
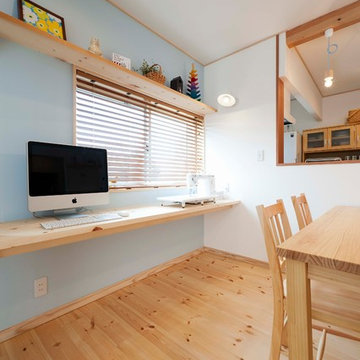
Skandinavisches Esszimmer mit blauer Wandfarbe, hellem Holzboden und braunem Boden in Sonstige
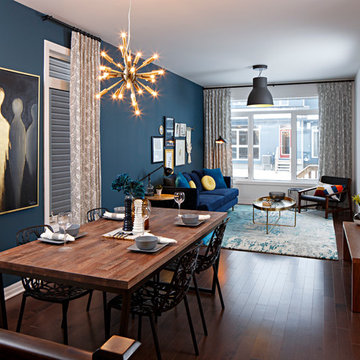
Accent walls don't need to be small. Check out this teal painted wall that ties the dining area and living space together in this Ottawa town home.
Modernes Esszimmer ohne Kamin mit blauer Wandfarbe und dunklem Holzboden in Ottawa
Modernes Esszimmer ohne Kamin mit blauer Wandfarbe und dunklem Holzboden in Ottawa
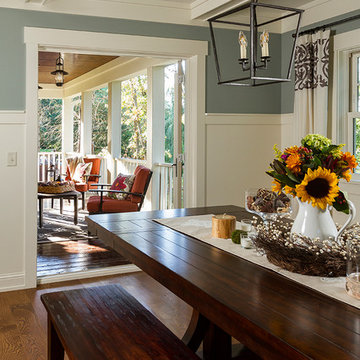
Building Design, Plans, and Interior Finishes by: Fluidesign Studio I Builder: Structural Dimensions Inc. I Photographer: Seth Benn Photography
Mittelgroße Klassische Wohnküche mit blauer Wandfarbe und braunem Holzboden in Minneapolis
Mittelgroße Klassische Wohnküche mit blauer Wandfarbe und braunem Holzboden in Minneapolis

Mittelgroßes Modernes Esszimmer mit hellem Holzboden, Gaskamin, blauer Wandfarbe und gefliester Kaminumrandung in Chicago
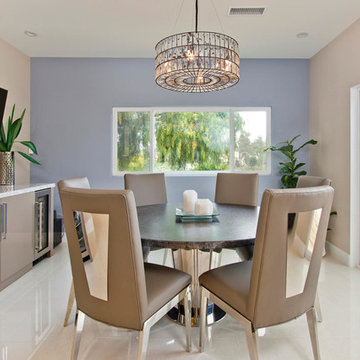
Discover minimalist dining room inspiration for your home decor.
Offenes, Kleines Modernes Esszimmer ohne Kamin mit blauer Wandfarbe und Porzellan-Bodenfliesen in San Diego
Offenes, Kleines Modernes Esszimmer ohne Kamin mit blauer Wandfarbe und Porzellan-Bodenfliesen in San Diego
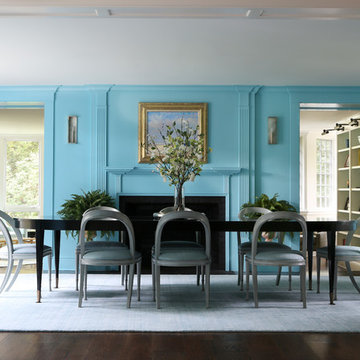
Geschlossenes, Großes Klassisches Esszimmer mit blauer Wandfarbe, dunklem Holzboden, Kamin, Kaminumrandung aus Holz und braunem Boden in New York
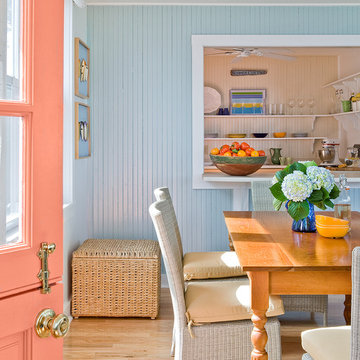
The kitchen is equipped with white painted open shelving, which gives a light, airy feeling. Painted beadboard and custom shelf brackets in the kitchen evoke a casual, seaside feel. In the dining area, a peach painted Dutch door allows in fresh sea breezes.
Color, playfulness and whimsy combine to create a casual, welcoming summer retreat for empty nesters who still tell us that when they walk through the door they say “Aaahhh” to themselves. WKD took one large room and created 4 different zones: an airy and bright living room area for conversation, a cozy family room area for reading, a dining room area for family meals, and a game table area for games.
The clients have hired us back for phase 2 - giving the kitchen a complete overhaul.
This project was the cover story of Spring 2015 Northshore Magazine: Click Here to Read.
It was also featured in May 2015 Seaside Style Magazine: Click Here to Read.
Photography: Michael J. Lee
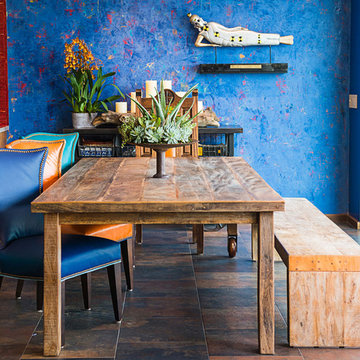
Gamma Photography Studio
Stilmix Esszimmer ohne Kamin mit blauer Wandfarbe in Los Angeles
Stilmix Esszimmer ohne Kamin mit blauer Wandfarbe in Los Angeles
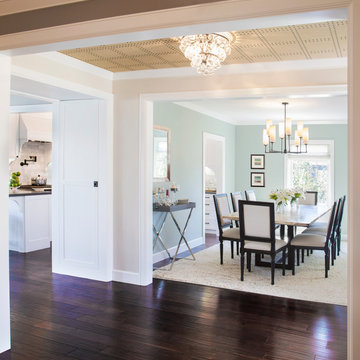
Photo Credit: Nicole Leone
Klassische Wohnküche ohne Kamin mit dunklem Holzboden, braunem Boden und blauer Wandfarbe in Los Angeles
Klassische Wohnküche ohne Kamin mit dunklem Holzboden, braunem Boden und blauer Wandfarbe in Los Angeles
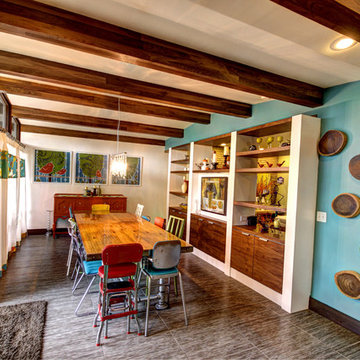
Photos by Kaity
Dining room table was made from a repurposed bowling alley lane. Beams were wrapped in scrap walnut flooring.
Mid-Century Esszimmer mit blauer Wandfarbe in Grand Rapids
Mid-Century Esszimmer mit blauer Wandfarbe in Grand Rapids
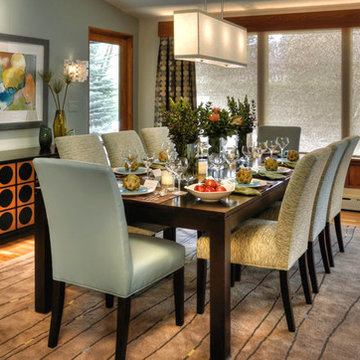
Award Winning Mid-Century Modern Dinning Room
Photo by John Ray Photography
Große Moderne Wohnküche mit blauer Wandfarbe und braunem Holzboden in Minneapolis
Große Moderne Wohnküche mit blauer Wandfarbe und braunem Holzboden in Minneapolis

Design: "Chanteur Antiqued". Installed above a chair rail in this traditional dining room.
Große Klassische Wohnküche mit blauer Wandfarbe und Tapetenwänden in Sonstige
Große Klassische Wohnküche mit blauer Wandfarbe und Tapetenwänden in Sonstige

Download our free ebook, Creating the Ideal Kitchen. DOWNLOAD NOW
The homeowner and his wife had lived in this beautiful townhome in Oak Brook overlooking a small lake for over 13 years. The home is open and airy with vaulted ceilings and full of mementos from world adventures through the years, including to Cambodia, home of their much-adored sponsored daughter. The home, full of love and memories was host to a growing extended family of children and grandchildren. This was THE place. When the homeowner’s wife passed away suddenly and unexpectedly, he became determined to create a space that would continue to welcome and host his family and the many wonderful family memories that lay ahead but with an eye towards functionality.
We started out by evaluating how the space would be used. Cooking and watching sports were key factors. So, we shuffled the current dining table into a rarely used living room whereby enlarging the kitchen. The kitchen now houses two large islands – one for prep and the other for seating and buffet space. We removed the wall between kitchen and family room to encourage interaction during family gatherings and of course a clear view to the game on TV. We also removed a dropped ceiling in the kitchen, and wow, what a difference.
Next, we added some drama with a large arch between kitchen and dining room creating a stunning architectural feature between those two spaces. This arch echoes the shape of the large arch at the front door of the townhome, providing drama and significance to the space. The kitchen itself is large but does not have much wall space, which is a common challenge when removing walls. We added a bit more by resizing the double French doors to a balcony at the side of the house which is now just a single door. This gave more breathing room to the range wall and large stone hood but still provides access and light.
We chose a neutral pallet of black, white, and white oak, with punches of blue at the counter stools in the kitchen. The cabinetry features a white shaker door at the perimeter for a crisp outline. Countertops and custom hood are black Caesarstone, and the islands are a soft white oak adding contrast and warmth. Two large built ins between the kitchen and dining room function as pantry space as well as area to display flowers or seasonal decorations.
We repeated the blue in the dining room where we added a fresh coat of paint to the existing built ins, along with painted wainscot paneling. Above the wainscot is a neutral grass cloth wallpaper which provides a lovely backdrop for a wall of important mementos and artifacts. The dining room table and chairs were refinished and re-upholstered, and a new rug and window treatments complete the space. The room now feels ready to host more formal gatherings or can function as a quiet spot to enjoy a cup of morning coffee.
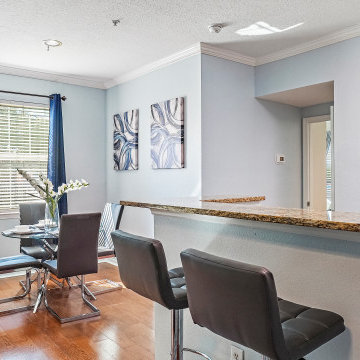
Kleine Moderne Wohnküche mit blauer Wandfarbe, dunklem Holzboden und braunem Boden in Tampa
Esszimmer mit blauer Wandfarbe und oranger Wandfarbe Ideen und Design
9
