Esszimmer mit blauer Wandfarbe und Wandgestaltungen Ideen und Design
Suche verfeinern:
Budget
Sortieren nach:Heute beliebt
101 – 120 von 839 Fotos
1 von 3
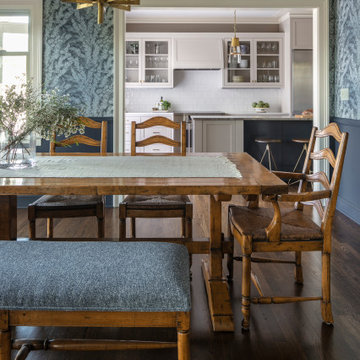
Geschlossenes, Mittelgroßes Klassisches Esszimmer mit blauer Wandfarbe, braunem Holzboden, braunem Boden und Tapetenwänden in Seattle
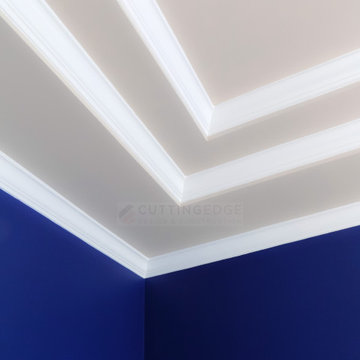
Geschlossenes, Mittelgroßes Klassisches Esszimmer ohne Kamin mit blauer Wandfarbe, dunklem Holzboden, braunem Boden, eingelassener Decke und vertäfelten Wänden in Atlanta
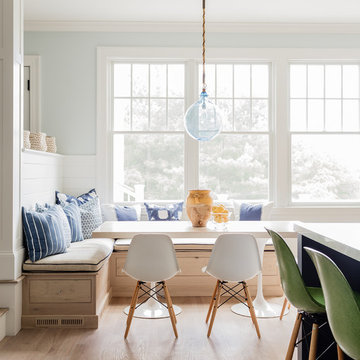
Coastal breakfast nook with organic hues and blue fabrics to create a laid back beach vibe.
Maritime Wohnküche mit blauer Wandfarbe, hellem Holzboden, braunem Boden und Holzdielenwänden in Boston
Maritime Wohnküche mit blauer Wandfarbe, hellem Holzboden, braunem Boden und Holzdielenwänden in Boston
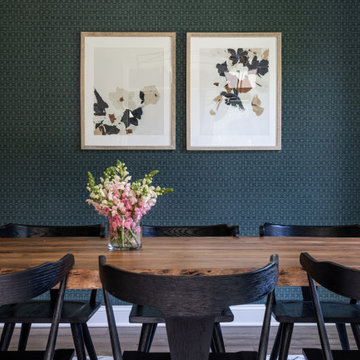
Modern farmhouse dining room with wallpapered accent wall and live edge dining table.
Mittelgroße Country Wohnküche mit blauer Wandfarbe, Vinylboden, blauem Boden und Tapetenwänden in Washington, D.C.
Mittelgroße Country Wohnküche mit blauer Wandfarbe, Vinylboden, blauem Boden und Tapetenwänden in Washington, D.C.
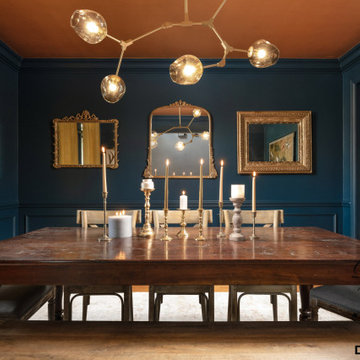
This Richly Regal Blue Dining Room Design In Sherwin Williams SW- 6237 Black Night Creates A Dramatic Appeal To This Chattanooga Transitional Dining Decor!
Layers of table candlesticks create a warm and elegant atmosphere.
Interior Design by- Dawn D Totty Interior Designs
Interior Designer- Dawn D Totty Interior Designs
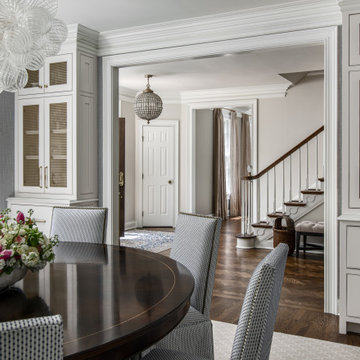
Dining Room
Geschlossenes, Großes Klassisches Esszimmer mit blauer Wandfarbe, braunem Holzboden und Tapetenwänden in Nashville
Geschlossenes, Großes Klassisches Esszimmer mit blauer Wandfarbe, braunem Holzboden und Tapetenwänden in Nashville
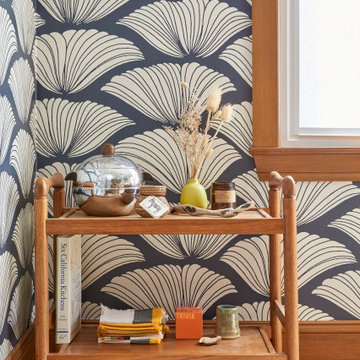
We updated this century-old iconic Edwardian San Francisco home to meet the homeowners' modern-day requirements while still retaining the original charm and architecture. The color palette was earthy and warm to play nicely with the warm wood tones found in the original wood floors, trim, doors and casework.

Download our free ebook, Creating the Ideal Kitchen. DOWNLOAD NOW
The homeowner and his wife had lived in this beautiful townhome in Oak Brook overlooking a small lake for over 13 years. The home is open and airy with vaulted ceilings and full of mementos from world adventures through the years, including to Cambodia, home of their much-adored sponsored daughter. The home, full of love and memories was host to a growing extended family of children and grandchildren. This was THE place. When the homeowner’s wife passed away suddenly and unexpectedly, he became determined to create a space that would continue to welcome and host his family and the many wonderful family memories that lay ahead but with an eye towards functionality.
We started out by evaluating how the space would be used. Cooking and watching sports were key factors. So, we shuffled the current dining table into a rarely used living room whereby enlarging the kitchen. The kitchen now houses two large islands – one for prep and the other for seating and buffet space. We removed the wall between kitchen and family room to encourage interaction during family gatherings and of course a clear view to the game on TV. We also removed a dropped ceiling in the kitchen, and wow, what a difference.
Next, we added some drama with a large arch between kitchen and dining room creating a stunning architectural feature between those two spaces. This arch echoes the shape of the large arch at the front door of the townhome, providing drama and significance to the space. The kitchen itself is large but does not have much wall space, which is a common challenge when removing walls. We added a bit more by resizing the double French doors to a balcony at the side of the house which is now just a single door. This gave more breathing room to the range wall and large stone hood but still provides access and light.
We chose a neutral pallet of black, white, and white oak, with punches of blue at the counter stools in the kitchen. The cabinetry features a white shaker door at the perimeter for a crisp outline. Countertops and custom hood are black Caesarstone, and the islands are a soft white oak adding contrast and warmth. Two large built ins between the kitchen and dining room function as pantry space as well as area to display flowers or seasonal decorations.
We repeated the blue in the dining room where we added a fresh coat of paint to the existing built ins, along with painted wainscot paneling. Above the wainscot is a neutral grass cloth wallpaper which provides a lovely backdrop for a wall of important mementos and artifacts. The dining room table and chairs were refinished and re-upholstered, and a new rug and window treatments complete the space. The room now feels ready to host more formal gatherings or can function as a quiet spot to enjoy a cup of morning coffee.
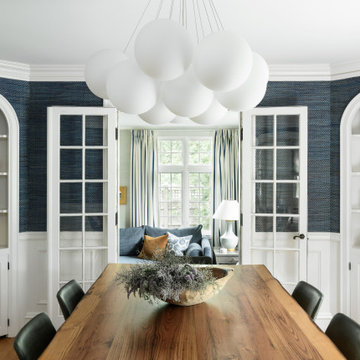
Geschlossenes Klassisches Esszimmer mit blauer Wandfarbe und Tapetenwänden in Boston
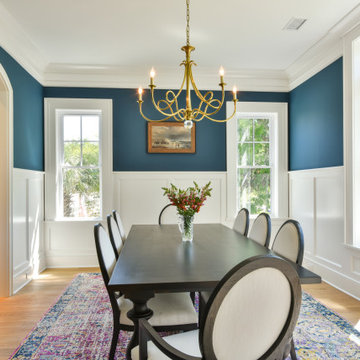
Beautiful dining room with large windows, white oak floors, white wainscoting and pops of navy blue walls
Geschlossenes Maritimes Esszimmer mit blauer Wandfarbe, hellem Holzboden und vertäfelten Wänden in Charleston
Geschlossenes Maritimes Esszimmer mit blauer Wandfarbe, hellem Holzboden und vertäfelten Wänden in Charleston
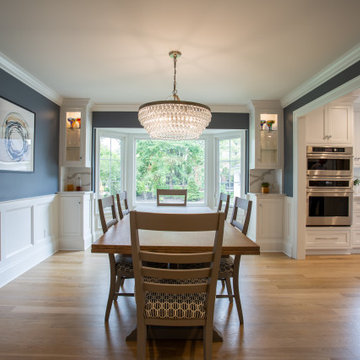
Mittelgroße Klassische Wohnküche mit blauer Wandfarbe, hellem Holzboden, beigem Boden und Wandpaneelen in Kolumbus
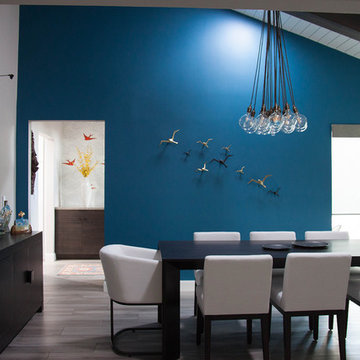
Space got dressed with color and fun 3D art
Geschlossenes, Großes Modernes Esszimmer ohne Kamin mit blauer Wandfarbe, Porzellan-Bodenfliesen, grauem Boden, freigelegten Dachbalken und Tapetenwänden in Las Vegas
Geschlossenes, Großes Modernes Esszimmer ohne Kamin mit blauer Wandfarbe, Porzellan-Bodenfliesen, grauem Boden, freigelegten Dachbalken und Tapetenwänden in Las Vegas
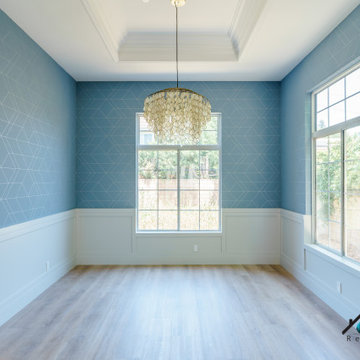
We remodeled this lovely 5 bedroom, 4 bathroom, 3,300 sq. home in Arcadia. This beautiful home was built in the 1990s and has gone through various remodeling phases over the years. We now gave this home a unified new fresh modern look with a cozy feeling. We reconfigured several parts of the home according to our client’s preference. The entire house got a brand net of state-of-the-art Milgard windows.
On the first floor, we remodeled the main staircase of the home, demolishing the wet bar and old staircase flooring and railing. The fireplace in the living room receives brand new classic marble tiles. We removed and demolished all of the roman columns that were placed in several parts of the home. The entire first floor, approximately 1,300 sq of the home, received brand new white oak luxury flooring. The dining room has a brand new custom chandelier and a beautiful geometric wallpaper with shiny accents.
We reconfigured the main 17-staircase of the home by demolishing the old wooden staircase with a new one. The new 17-staircase has a custom closet, white oak flooring, and beige carpet, with black ½ contemporary iron balusters. We also create a brand new closet in the landing hall of the second floor.
On the second floor, we remodeled 4 bedrooms by installing new carpets, windows, and custom closets. We remodeled 3 bathrooms with new tiles, flooring, shower stalls, countertops, and vanity mirrors. The master bathroom has a brand new freestanding tub, a shower stall with new tiles, a beautiful modern vanity, and stone flooring tiles. We also installed built a custom walk-in closet with new shelves, drawers, racks, and cubbies.Each room received a brand new fresh coat of paint.
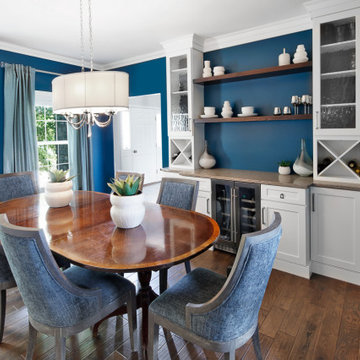
When meeting with our homeowners for this dining room and kitchen renovation project, they presented us with a large wish list. This busy family of five loves to cook and entertain for their large extended family. They felt their current dining room was not functioning to its fullest potential. It felt cramped, dark, outdated, and had no flair. They wanted more room for storage, and convenient areas to mix drinks. They also wanted to keep their vintage dining table.
We began by laying the room out with a brand new custom built in dry bar with a beverage refrigerator. The bar design included a lot of storage for wine, and all of the barware necessities. The homeowners love bold shades of blue, so we wrapped the walls in Benjamin Moore Galapagos Turquoise. We created a focal wall treatment using painted wood and wallpaper. Silk dupioni drapery add elegance to the windows, along with cozy soft blue chairs, and a spectacular crystal chandelier.
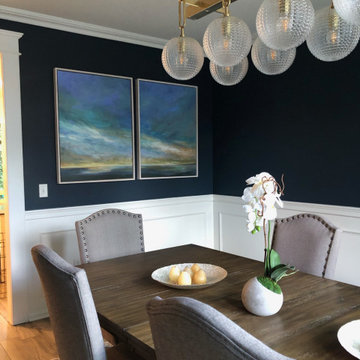
Geschlossenes, Großes Klassisches Esszimmer ohne Kamin mit blauer Wandfarbe, dunklem Holzboden, braunem Boden und vertäfelten Wänden in New York
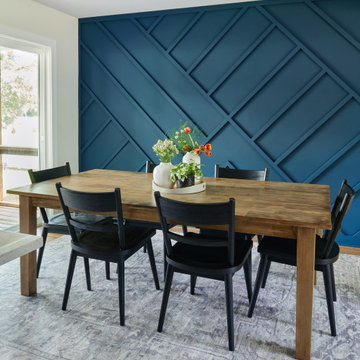
Mittelgroße Moderne Wohnküche ohne Kamin mit blauer Wandfarbe, braunem Holzboden, braunem Boden und Holzwänden in Philadelphia
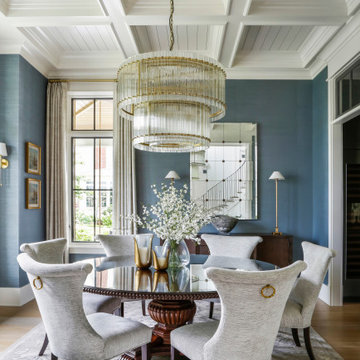
Geschlossenes, Großes Esszimmer mit blauer Wandfarbe, braunem Holzboden, braunem Boden, Kassettendecke und Tapetenwänden in Nashville
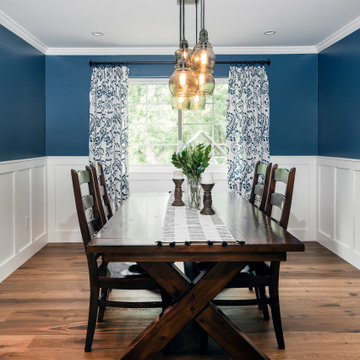
White wainscoting and dark blue walls is a perfect backdrop for the more rustic dining room furniture and creates a modern farmhouse feel.
Geschlossenes, Mittelgroßes Landhausstil Esszimmer mit blauer Wandfarbe, dunklem Holzboden, braunem Boden und vertäfelten Wänden in Denver
Geschlossenes, Mittelgroßes Landhausstil Esszimmer mit blauer Wandfarbe, dunklem Holzboden, braunem Boden und vertäfelten Wänden in Denver
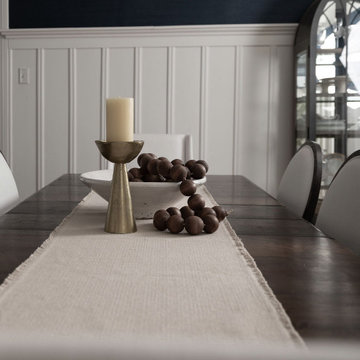
Offenes, Mittelgroßes Klassisches Esszimmer mit blauer Wandfarbe, Kassettendecke und Wandpaneelen in New York
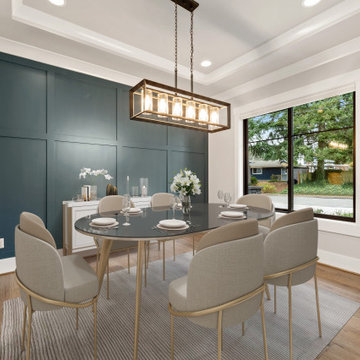
Geschlossenes, Großes Klassisches Esszimmer mit blauer Wandfarbe, braunem Holzboden, braunem Boden, eingelassener Decke und Wandpaneelen in Seattle
Esszimmer mit blauer Wandfarbe und Wandgestaltungen Ideen und Design
6