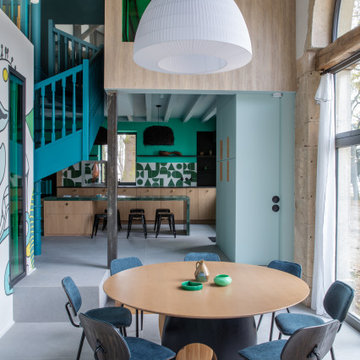Esszimmer mit blauer Wandfarbe und weißer Wandfarbe Ideen und Design
Suche verfeinern:
Budget
Sortieren nach:Heute beliebt
41 – 60 von 105.908 Fotos
1 von 3
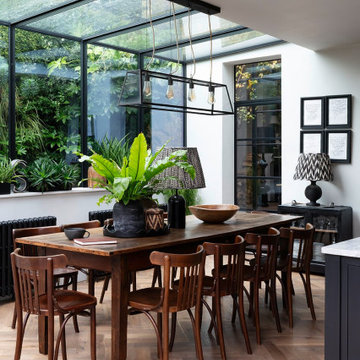
Klassisches Esszimmer mit weißer Wandfarbe, braunem Holzboden und braunem Boden in London

Au cœur de la place du Pin à Nice, cet appartement autrefois sombre et délabré a été métamorphosé pour faire entrer la lumière naturelle. Nous avons souhaité créer une architecture à la fois épurée, intimiste et chaleureuse. Face à son état de décrépitude, une rénovation en profondeur s’imposait, englobant la refonte complète du plancher et des travaux de réfection structurale de grande envergure.
L’une des transformations fortes a été la dépose de la cloison qui séparait autrefois le salon de l’ancienne chambre, afin de créer un double séjour. D’un côté une cuisine en bois au design minimaliste s’associe harmonieusement à une banquette cintrée, qui elle, vient englober une partie de la table à manger, en référence à la restauration. De l’autre côté, l’espace salon a été peint dans un blanc chaud, créant une atmosphère pure et une simplicité dépouillée. L’ensemble de ce double séjour est orné de corniches et une cimaise partiellement cintrée encadre un miroir, faisant de cet espace le cœur de l’appartement.
L’entrée, cloisonnée par de la menuiserie, se détache visuellement du double séjour. Dans l’ancien cellier, une salle de douche a été conçue, avec des matériaux naturels et intemporels. Dans les deux chambres, l’ambiance est apaisante avec ses lignes droites, la menuiserie en chêne et les rideaux sortants du plafond agrandissent visuellement l’espace, renforçant la sensation d’ouverture et le côté épuré.
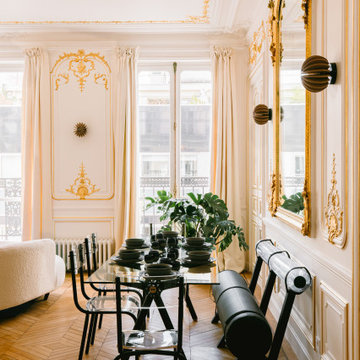
Des dorures restaurées à la feuille d'or dans les codes de l'ancien pour cet appartement 100% made in France. Nous avons choisi de créer un contraste entre le moderne et l'ancien avec un choix de mobilier industriel : table Clavex de chez Maximum, le banc Ziba de chez Mojow et les appliques Rif

Double-height dining space connecting directly to the rear courtyard via a giant sash window. The dining space also enjoys a visual connection with the reception room above via the open balcony space.
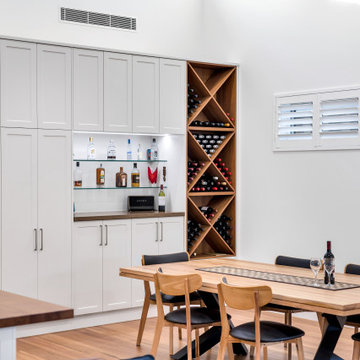
Offenes Modernes Esszimmer mit weißer Wandfarbe, braunem Holzboden und braunem Boden in Adelaide

Kleine Moderne Frühstücksecke mit weißer Wandfarbe, dunklem Holzboden und braunem Boden in Chicago

This Australian-inspired new construction was a successful collaboration between homeowner, architect, designer and builder. The home features a Henrybuilt kitchen, butler's pantry, private home office, guest suite, master suite, entry foyer with concealed entrances to the powder bathroom and coat closet, hidden play loft, and full front and back landscaping with swimming pool and pool house/ADU.

Contractor: Kevin F. Russo
Interiors: Anne McDonald Design
Photo: Scott Amundson
Maritime Wohnküche mit weißer Wandfarbe, hellem Holzboden und Holzdecke in Portland
Maritime Wohnküche mit weißer Wandfarbe, hellem Holzboden und Holzdecke in Portland
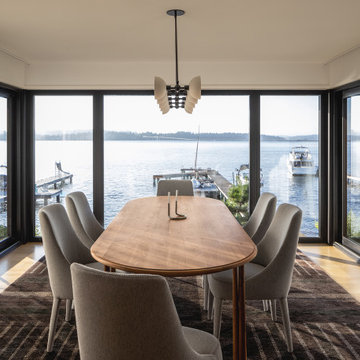
Wide sweeping windows up to 13’ and full-lite doors were installed throughout the home preserving the unobstructed views from the home. Additionally, four 12’ wide Lift and Slide doors were installed in the living room and dining room. Increased natural light, fewer framing members, and the ability to open the door wide for indoor/outdoor living are just a few of the benefits of such large sliding doors. The rear of the home takes full advantage of the expansive marine landscape with full height windows and doors.
Glo A5h and A5s Series were selected with concealed hinges. The Glo A5h, hidden sash, ensures that operational windows share the same profile thickness as fixed units. A uniform and cohesive look adds simplicity to the overall aesthetic, supporting the minimalist design. The A5s is Glo’s slimmest profile, allowing for more glass, less frame, and wider sight lines. The concealed hinge creates a clean interior look while also providing a more energy efficient air-tight window. The increased performance is also seen in the triple pane glazing used in both series. The windows and doors alike provide a larger continuous thermal break, multiple air seals, high performance spacers, low-e glass, and argon filled glazing, with U-values as low as 0.20. Energy efficiency and effortless minimalism creates a breathtaking Scandinavian-style remodel.
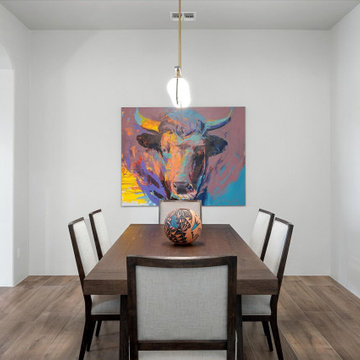
Mittelgroßes Modernes Esszimmer mit weißer Wandfarbe, Porzellan-Bodenfliesen und braunem Boden in Phoenix
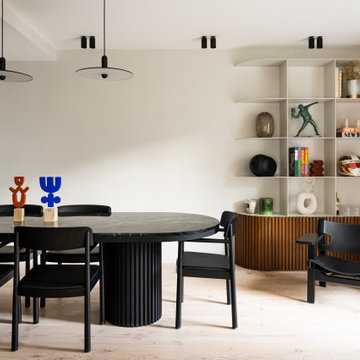
Projet de rénovation totale d’un appartement de 90m² à Neuilly-sur-Seine.
Appartement très contemporain, aux touches artistiques.
Ici, toute la conception, le suivi de chantier ainsi que le choix du mobilier a été réalisé.

Cabinetry designed by Margaret Dean, Design Studio West and supplied by Rutt Fine Cabinetry.
Geräumige Klassische Frühstücksecke mit weißer Wandfarbe, braunem Holzboden und braunem Boden in San Diego
Geräumige Klassische Frühstücksecke mit weißer Wandfarbe, braunem Holzboden und braunem Boden in San Diego
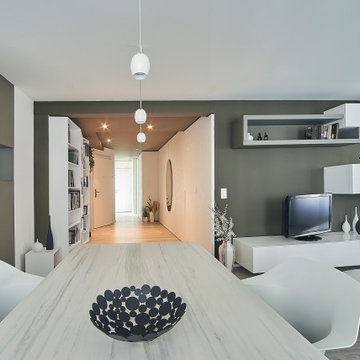
L'obbiettivo principale di questo progetto è stato quello di trasformare un ingresso anonimo ampio e dispersivo, con molte porte e parti non sfruttate.
La soluzione trovata ha sostituito completamente la serie di vecchie porte con una pannellatura decorativa che integra anche una capiente armadiatura.
Gli oltre sette metri di ingresso giocano ora un ruolo da protagonisti ed appaiono come un'estensione del ambiente giorno.

This Naples home was the typical Florida Tuscan Home design, our goal was to modernize the design with cleaner lines but keeping the Traditional Moulding elements throughout the home. This is a great example of how to de-tuscanize your home.
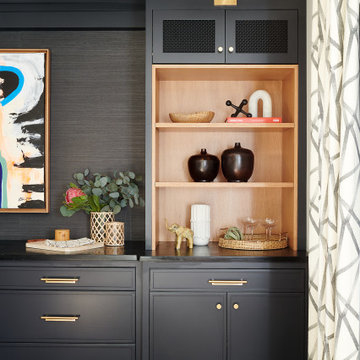
Modern and moody dining room blends textures with bold statement art.
Geschlossenes, Mittelgroßes Mid-Century Esszimmer ohne Kamin mit weißer Wandfarbe, hellem Holzboden und braunem Boden in Philadelphia
Geschlossenes, Mittelgroßes Mid-Century Esszimmer ohne Kamin mit weißer Wandfarbe, hellem Holzboden und braunem Boden in Philadelphia
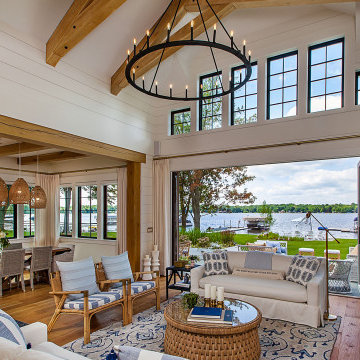
Family room and dining room with exposed oak beams.
Offenes, Großes Maritimes Esszimmer mit weißer Wandfarbe, braunem Holzboden, Kaminumrandung aus Stein, freigelegten Dachbalken und Holzdielenwänden in Detroit
Offenes, Großes Maritimes Esszimmer mit weißer Wandfarbe, braunem Holzboden, Kaminumrandung aus Stein, freigelegten Dachbalken und Holzdielenwänden in Detroit

Обеденная зона, стол выполнен из натурального слэба дерева и вмещает до 8 персон.
Große Skandinavische Wohnküche mit weißer Wandfarbe, hellem Holzboden, beigem Boden und freigelegten Dachbalken in Sankt Petersburg
Große Skandinavische Wohnküche mit weißer Wandfarbe, hellem Holzboden, beigem Boden und freigelegten Dachbalken in Sankt Petersburg
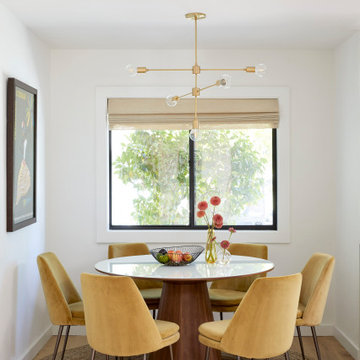
This artistic and design-forward family approached us at the beginning of the pandemic with a design prompt to blend their love of midcentury modern design with their Caribbean roots. With her parents originating from Trinidad & Tobago and his parents from Jamaica, they wanted their home to be an authentic representation of their heritage, with a midcentury modern twist. We found inspiration from a colorful Trinidad & Tobago tourism poster that they already owned and carried the tropical colors throughout the house — rich blues in the main bathroom, deep greens and oranges in the powder bathroom, mustard yellow in the dining room and guest bathroom, and sage green in the kitchen. This project was featured on Dwell in January 2022.
Esszimmer mit blauer Wandfarbe und weißer Wandfarbe Ideen und Design
3

