Esszimmer mit braunem Boden Ideen und Design
Suche verfeinern:
Budget
Sortieren nach:Heute beliebt
141 – 160 von 11.113 Fotos
1 von 3
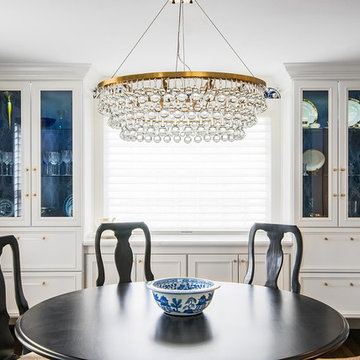
We used the window wall to build a china cabinet for much needed storage. We used Dove White by Ben Moore, and Painted the insides in a navy blue to add some depth. We used an oversized glass drop crystal chandelier with brass tones, and repeated the brass with the acrylic/brass pulls in the china cabinets. Wall coverings by Schumacher on upper portion of walls
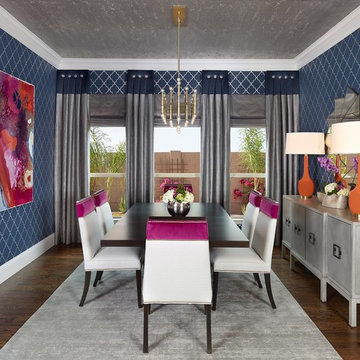
Dallas Rugs provided the rug for this stunning modern and textured dining room. Design is by Barbara Gilbert Interiors and Photography by Michael Hunter Photography. Please contact us at info@dallasrugs.com to purchase this piece or see more color options.
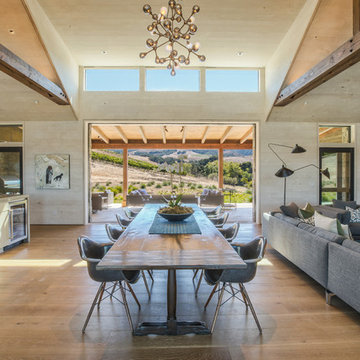
Photos by Charlie Halsell
Offenes, Geräumiges Landhausstil Esszimmer mit beiger Wandfarbe, braunem Holzboden und braunem Boden in San Francisco
Offenes, Geräumiges Landhausstil Esszimmer mit beiger Wandfarbe, braunem Holzboden und braunem Boden in San Francisco

Builder: AVB Inc.
Interior Design: Vision Interiors by Visbeen
Photographer: Ashley Avila Photography
The Holloway blends the recent revival of mid-century aesthetics with the timelessness of a country farmhouse. Each façade features playfully arranged windows tucked under steeply pitched gables. Natural wood lapped siding emphasizes this homes more modern elements, while classic white board & batten covers the core of this house. A rustic stone water table wraps around the base and contours down into the rear view-out terrace.
Inside, a wide hallway connects the foyer to the den and living spaces through smooth case-less openings. Featuring a grey stone fireplace, tall windows, and vaulted wood ceiling, the living room bridges between the kitchen and den. The kitchen picks up some mid-century through the use of flat-faced upper and lower cabinets with chrome pulls. Richly toned wood chairs and table cap off the dining room, which is surrounded by windows on three sides. The grand staircase, to the left, is viewable from the outside through a set of giant casement windows on the upper landing. A spacious master suite is situated off of this upper landing. Featuring separate closets, a tiled bath with tub and shower, this suite has a perfect view out to the rear yard through the bedrooms rear windows. All the way upstairs, and to the right of the staircase, is four separate bedrooms. Downstairs, under the master suite, is a gymnasium. This gymnasium is connected to the outdoors through an overhead door and is perfect for athletic activities or storing a boat during cold months. The lower level also features a living room with view out windows and a private guest suite.
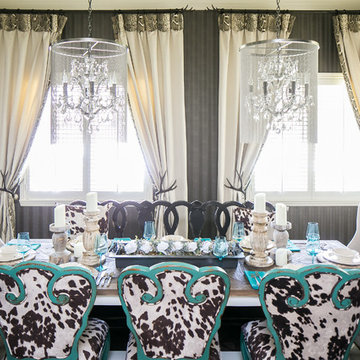
Electric space- vibrant, exciting mix of fabrics, textures and different styles of furniture. Farmhouse elegance
Geschlossenes, Kleines Eklektisches Esszimmer ohne Kamin mit grauer Wandfarbe, Schieferboden und braunem Boden in Orange County
Geschlossenes, Kleines Eklektisches Esszimmer ohne Kamin mit grauer Wandfarbe, Schieferboden und braunem Boden in Orange County
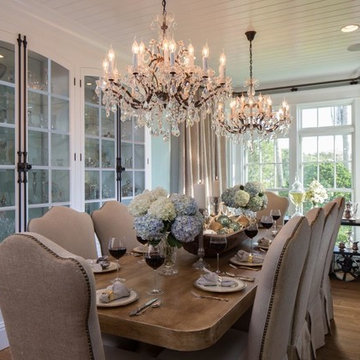
Geschlossenes, Kleines Esszimmer ohne Kamin mit grüner Wandfarbe, hellem Holzboden, braunem Boden und Holzdielendecke in Tampa
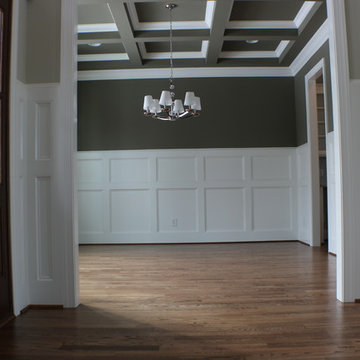
Red Oak Common #1. 3/4" x 3 1/4" Solid Hardwood.
Stain: Special Walnut
Sealer: Bona AmberSeal
Poly: Bona Mega HD Satin
Großes, Geschlossenes Klassisches Esszimmer ohne Kamin mit grauer Wandfarbe, braunem Holzboden und braunem Boden in Raleigh
Großes, Geschlossenes Klassisches Esszimmer ohne Kamin mit grauer Wandfarbe, braunem Holzboden und braunem Boden in Raleigh

Karl Neumann Photography
Große Urige Wohnküche ohne Kamin mit beiger Wandfarbe, dunklem Holzboden und braunem Boden in Sonstige
Große Urige Wohnküche ohne Kamin mit beiger Wandfarbe, dunklem Holzboden und braunem Boden in Sonstige
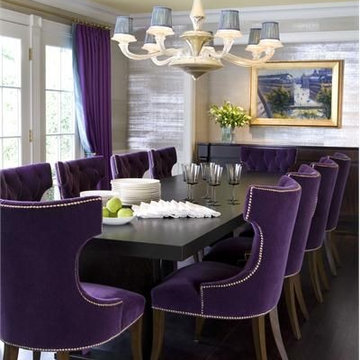
Geschlossenes, Großes Modernes Esszimmer ohne Kamin mit metallicfarbenen Wänden, dunklem Holzboden und braunem Boden in Philadelphia
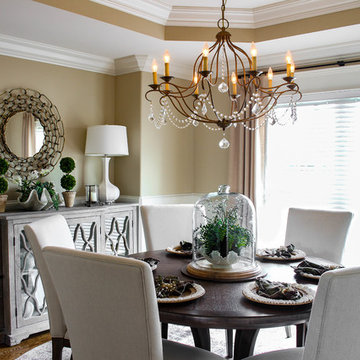
Soft palette in the Dining Room at our project 'Tranquil and Rustic, Greensboro, NC' Just right for an intimate gathering of family and friends! And the table has a lazy susan in the center.
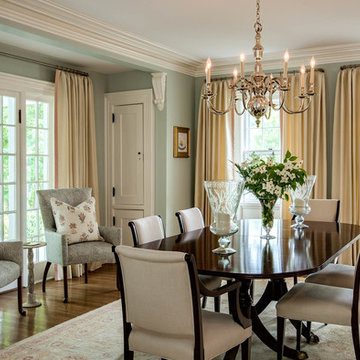
Dining Room
Photo by Rob Karosis
Geschlossenes, Großes Klassisches Esszimmer mit blauer Wandfarbe, braunem Holzboden, Kamin, Kaminumrandung aus Backstein und braunem Boden in New York
Geschlossenes, Großes Klassisches Esszimmer mit blauer Wandfarbe, braunem Holzboden, Kamin, Kaminumrandung aus Backstein und braunem Boden in New York
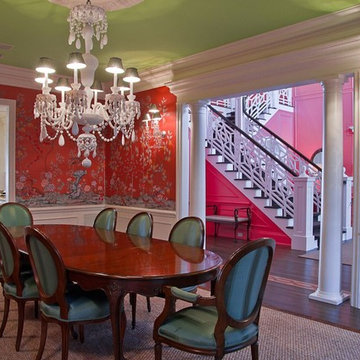
Geschlossenes, Großes Klassisches Esszimmer ohne Kamin mit roter Wandfarbe, dunklem Holzboden und braunem Boden in Tampa
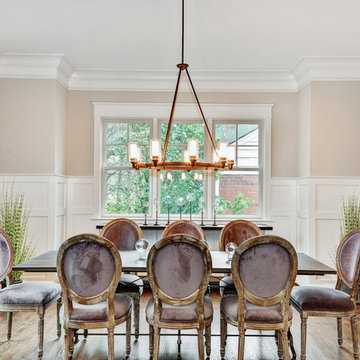
When thinking of having family and friends over for dinner, nothing like having a spacious dining room to accommodate everyone comfortably! Suburban Builders always strive to create a dining space with convenient access to the kitchen and family and/or living rooms. Every detail is important; from the windows and wall panels to flooring and the right lighting.
#SuburbanBuilders
#CustomHomeBuilderArlingtonVA
#CustomHomeBuilderGreatFallsVA
#CustomHomeBuilderMcLeanVA
#CustomHomeBuilderViennaVA
#CustomHomeBuilderFallsChurchVA
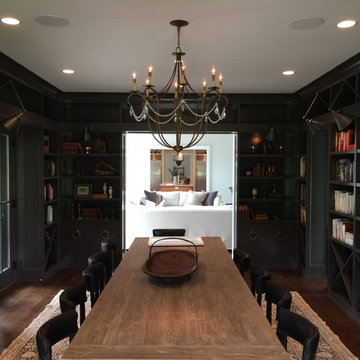
This multi purpose room serves multiple purposes for our clients family. It will be a place to to entertain, have dinner parties and a spot where children can do their homework or school projects. Photo taken by John Toniolo
John Toniolo Architect
Jeff Harting
North Shore Architect
Michigan Architect
Custom Home, Farmhouse
John Toniolo Architect
Jeff Harting
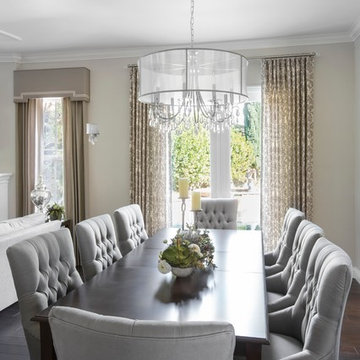
The newly designed great room emerged after 2 separating walls were removed, to create space for a billiards room, living room and dining room space. Our homeowners wanted a touch of bling, which we added with the chandelier, and the tufted chairs suited their style perfectly with cozy elegance. The dining room formerly had a small window, but we suggested french doors that open to the patio to add light and elegance. Our favorite detail is the large scale patterned window treatments on the brushed nickel hardware.

Richard Leo Johnson
Wall Color: Gray Owl - Regal Wall Satin, Latex Flat (Benjamin Moore)
Trim Color: Super White - Oil, Semi Gloss (Benjamin Moore)
Wallpaper: Trove
Chandelier: Old Plank
Wall Plaques: Lazy Susan Gazelle Horns - J Douglas
Mirror: Prescott Gold Leaf Round Mirror - Arteriors
Dining Table: Oval Dining Table - DWR
Dining Chairs: Eames Molded Plastic Wood Dowel Chairs - DWR
Dining Chairs (Captain): Antique (reupholstered)
Bar Cart: Ponce Iron Bar Cart - Arteriors
Stools: Suite NY

Anita Lang - IMI Design - Scottsdale, AZ
Große Klassische Wohnküche mit beiger Wandfarbe, Betonboden, Kamin, Kaminumrandung aus Stein und braunem Boden in Orange County
Große Klassische Wohnküche mit beiger Wandfarbe, Betonboden, Kamin, Kaminumrandung aus Stein und braunem Boden in Orange County

Farmhouse Dining Room Hutch
Photo: Sacha Griffin
Geräumige Country Wohnküche ohne Kamin mit beiger Wandfarbe, hellem Holzboden und braunem Boden in Atlanta
Geräumige Country Wohnküche ohne Kamin mit beiger Wandfarbe, hellem Holzboden und braunem Boden in Atlanta
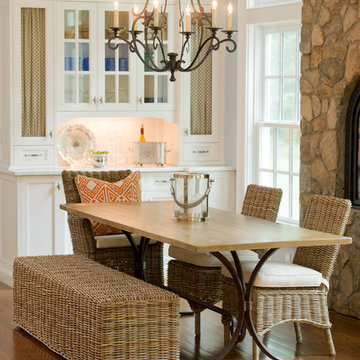
Photo Credit: Neil
Mittelgroße Country Wohnküche mit grauer Wandfarbe, braunem Holzboden, Kamin, Kaminumrandung aus Stein und braunem Boden in New York
Mittelgroße Country Wohnküche mit grauer Wandfarbe, braunem Holzboden, Kamin, Kaminumrandung aus Stein und braunem Boden in New York

This project began with a handsome center-entrance Colonial Revival house in a neighborhood where land values and house sizes had grown enormously since my clients moved there in the 1980s. Tear-downs had become standard in the area, but the house was in excellent condition and had a lovely recent kitchen. So we kept the existing structure as a starting point for additions that would maximize the potential beauty and value of the site
A highly detailed Gambrel-roofed gable reaches out to the street with a welcoming entry porch. The existing dining room and stair hall were pushed out with new glazed walls to create a bright and expansive interior. At the living room, a new angled bay brings light and a feeling of spaciousness to what had been a rather narrow room.
At the back of the house, a six-sided family room with a vaulted ceiling wraps around the existing kitchen. Skylights in the new ceiling bring light to the old kitchen windows and skylights.
At the head of the new stairs, a book-lined sitting area is the hub between the master suite, home office, and other bedrooms.
Esszimmer mit braunem Boden Ideen und Design
8