Esszimmer mit braunem Boden und Holzdielendecke Ideen und Design
Suche verfeinern:
Budget
Sortieren nach:Heute beliebt
101 – 120 von 322 Fotos
1 von 3

Offenes, Mittelgroßes Industrial Esszimmer mit weißer Wandfarbe, dunklem Holzboden, Kaminofen, Kaminumrandung aus Beton, braunem Boden, Holzdielendecke und Holzdielenwänden in Sonstige
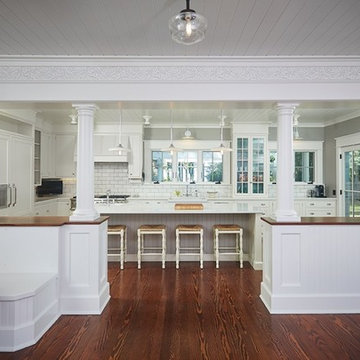
Landhaus Wohnküche mit grauer Wandfarbe, dunklem Holzboden, braunem Boden, Holzdielendecke und Tapetenwänden in Grand Rapids
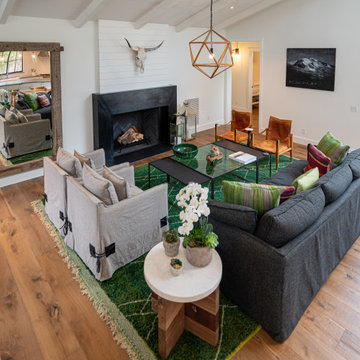
This is a light rustic European White Oak hardwood floor.
Offenes, Mittelgroßes Modernes Esszimmer mit weißer Wandfarbe, braunem Holzboden, Kamin, verputzter Kaminumrandung, braunem Boden und Holzdielendecke in Santa Barbara
Offenes, Mittelgroßes Modernes Esszimmer mit weißer Wandfarbe, braunem Holzboden, Kamin, verputzter Kaminumrandung, braunem Boden und Holzdielendecke in Santa Barbara
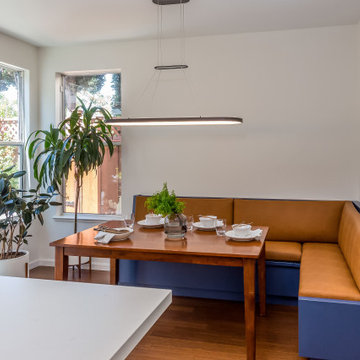
Mittelgroße Mid-Century Wohnküche mit braunem Holzboden, braunem Boden und Holzdielendecke in San Francisco
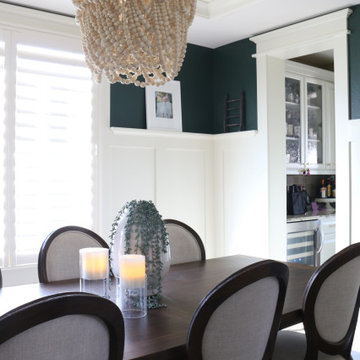
Geschlossenes, Mittelgroßes Country Esszimmer mit weißer Wandfarbe, braunem Holzboden, braunem Boden, Holzdielendecke und Wandpaneelen in Denver
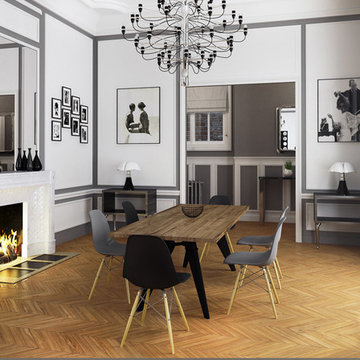
karine perez
http://www.karineperez.com
Große Moderne Frühstücksecke mit grauer Wandfarbe, braunem Boden, dunklem Holzboden, Kaminofen, Kaminumrandung aus Beton, Holzdielendecke und Wandpaneelen in Sonstige
Große Moderne Frühstücksecke mit grauer Wandfarbe, braunem Boden, dunklem Holzboden, Kaminofen, Kaminumrandung aus Beton, Holzdielendecke und Wandpaneelen in Sonstige
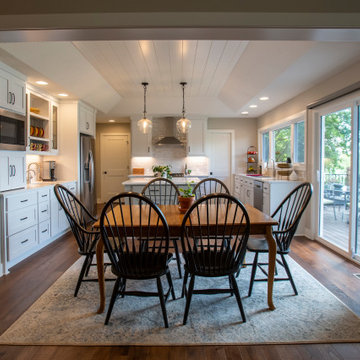
Klassische Wohnküche mit braunem Holzboden, braunem Boden und Holzdielendecke in Kansas City
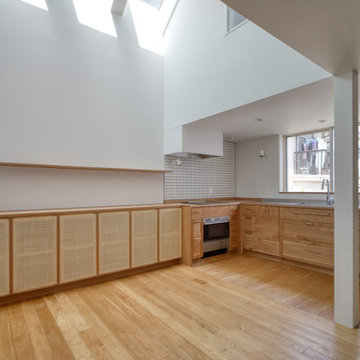
Kleine Moderne Wohnküche ohne Kamin mit weißer Wandfarbe, gebeiztem Holzboden, braunem Boden, Holzdielendecke und Holzdielenwänden in Sonstige
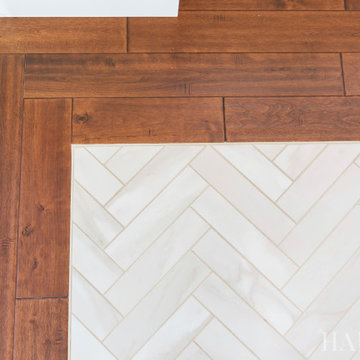
Geschlossenes, Mittelgroßes Klassisches Esszimmer mit beiger Wandfarbe, dunklem Holzboden, braunem Boden und Holzdielendecke in Philadelphia
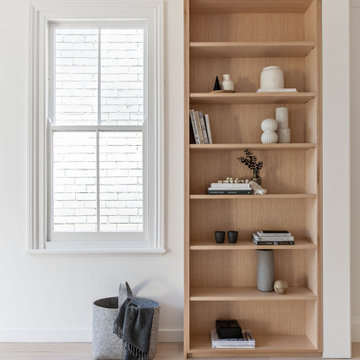
Offenes, Mittelgroßes Modernes Esszimmer mit weißer Wandfarbe, hellem Holzboden, braunem Boden und Holzdielendecke in Sydney
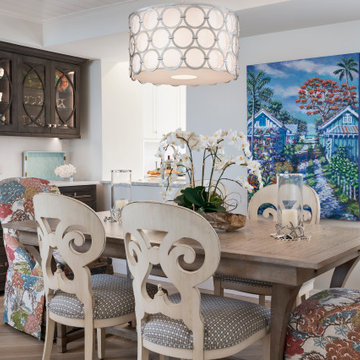
Dining room after
Maritime Wohnküche mit weißer Wandfarbe, hellem Holzboden, braunem Boden und Holzdielendecke in Sonstige
Maritime Wohnküche mit weißer Wandfarbe, hellem Holzboden, braunem Boden und Holzdielendecke in Sonstige
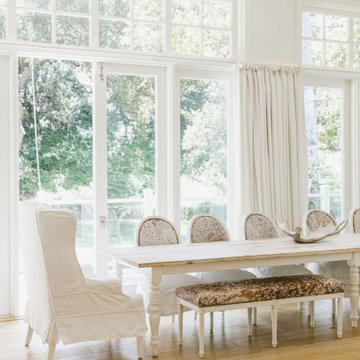
Dining room, Modern french farmhouse. Light and airy. Garden Retreat by Burdge Architects in Malibu, California.
Offenes Landhaus Esszimmer mit weißer Wandfarbe, hellem Holzboden, Tunnelkamin, Kaminumrandung aus Stein, braunem Boden und Holzdielendecke in Los Angeles
Offenes Landhaus Esszimmer mit weißer Wandfarbe, hellem Holzboden, Tunnelkamin, Kaminumrandung aus Stein, braunem Boden und Holzdielendecke in Los Angeles
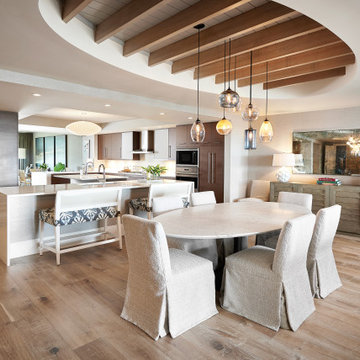
Offenes, Geräumiges Esszimmer mit weißer Wandfarbe, Holzdielendecke, hellem Holzboden, braunem Boden und Holzwänden in Sonstige

Offenes Modernes Esszimmer mit grauer Wandfarbe, braunem Holzboden, braunem Boden und Holzdielendecke in Tokio
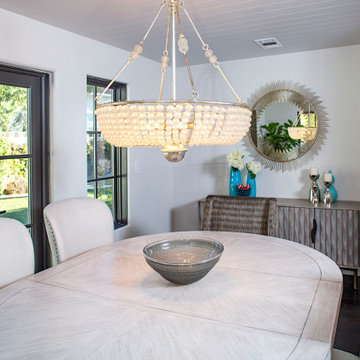
Dining room with new furnishings and construction part of a complete ground up home remodel.
Geräumige Mediterrane Wohnküche mit weißer Wandfarbe, dunklem Holzboden, braunem Boden und Holzdielendecke in Las Vegas
Geräumige Mediterrane Wohnküche mit weißer Wandfarbe, dunklem Holzboden, braunem Boden und Holzdielendecke in Las Vegas
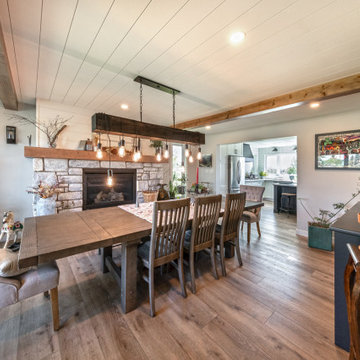
Our clients with an acreage in Sturgeon County backing onto the Sturgeon River wanted to completely update and re-work the floorplan of their late 70's era home's main level to create a more open and functional living space. Their living room became a large dining room with a farmhouse style fireplace and mantle, and their kitchen / nook plus dining room became a very large custom chef's kitchen with 3 islands! Add to that a brand new bathroom with steam shower and back entry mud room / laundry room with custom cabinetry and double barn doors. Extensive use of shiplap, open beams, and unique accent lighting completed the look of their modern farmhouse / craftsman styled main floor. Beautiful!
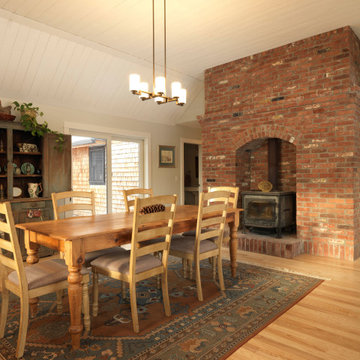
This home was originally built in the 1990’s and though it had never received any upgrades, it had great bones and a functional layout.
To make it more efficient, we replaced all of the windows and the baseboard heat, and we cleaned and replaced the siding. In the kitchen, we switched out all of the cabinetry, counters, and fixtures. In the master bedroom, we added a sliding door to allow access to the hot tub, and in the master bath, we turned the tub into a two-person shower. We also removed some closets to open up space in the master bath, as well as in the mudroom.
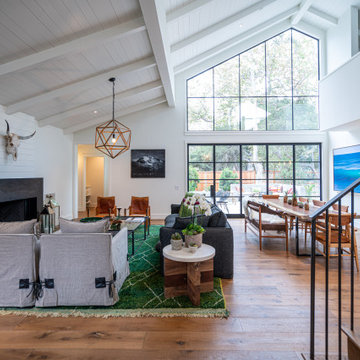
This is a light rustic European White Oak hardwood floor.
Offenes, Mittelgroßes Modernes Esszimmer mit weißer Wandfarbe, braunem Holzboden, Kamin, verputzter Kaminumrandung, braunem Boden und Holzdielendecke in Santa Barbara
Offenes, Mittelgroßes Modernes Esszimmer mit weißer Wandfarbe, braunem Holzboden, Kamin, verputzter Kaminumrandung, braunem Boden und Holzdielendecke in Santa Barbara
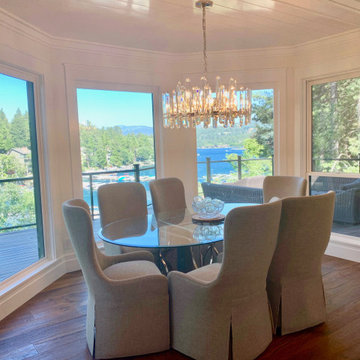
Waterfront dining room looking over the mountains. Featuring a oval glass dining table, light-brown upholstered chairs, a hanging chandelier, dark-brown hardwood floor, and more.
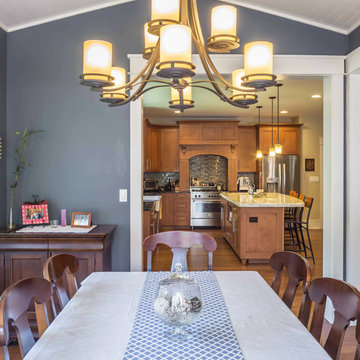
New Craftsman style home, approx 3200sf on 60' wide lot. Views from the street, highlighting front porch, large overhangs, Craftsman detailing. Photos by Robert McKendrick Photography.
Esszimmer mit braunem Boden und Holzdielendecke Ideen und Design
6