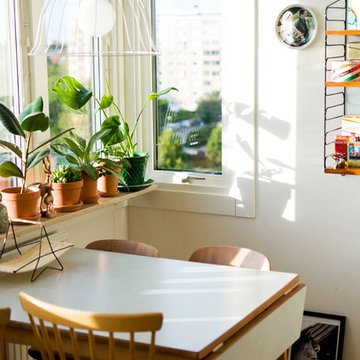Preiswerte Esszimmer mit braunem Holzboden Ideen und Design
Suche verfeinern:
Budget
Sortieren nach:Heute beliebt
1 – 20 von 1.648 Fotos
1 von 3
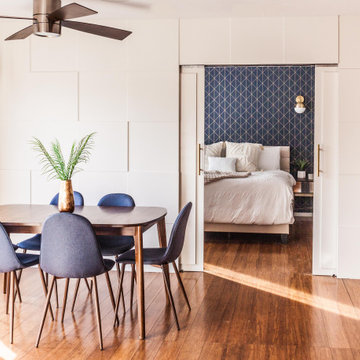
Mittelgroße Moderne Wohnküche mit weißer Wandfarbe, braunem Holzboden, braunem Boden und Wandpaneelen in Los Angeles
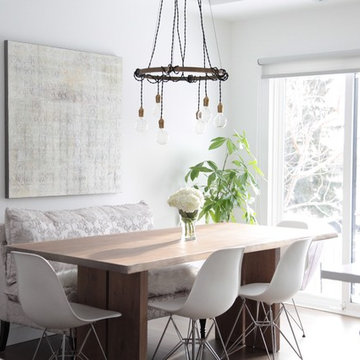
Andrea Whitfield
Offenes, Kleines Modernes Esszimmer mit weißer Wandfarbe und braunem Holzboden in Sonstige
Offenes, Kleines Modernes Esszimmer mit weißer Wandfarbe und braunem Holzboden in Sonstige

Eco-Rehabarama house. This dining space is adjacent to the kitchen and the living area in a very open floor-plan. We converted the garage into a kitchen and updated the entire house. The red barn door is made from recycled materials. The hardware for the door was salvaged from an old barn door. We used wood from the demolition to make the barn door. This image shows the entire barn door with the kitchen table. The door divides the laundry and utility room from the dining space. It's a practical solution to separate the two spaces while adding an interesting focal point to the room. Love the pop of red against the neutral walls. The door is painted with Sherwin Williams Red Obsession SW7590 and the walls are Sherwin Williams Warm Stone SW 7032.
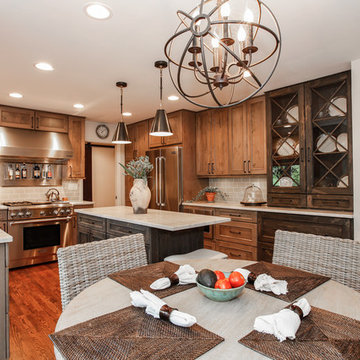
Kleine Rustikale Wohnküche ohne Kamin mit weißer Wandfarbe und braunem Holzboden in Chicago
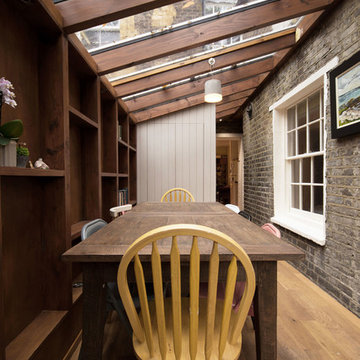
This is a small side return extension to a Victorian terraced house in the heart of Camden Town. With space at a premium, we designed an inside-out lightweight exposed timber frame construction that creates a working wall incorporating services, shelving and recesses between the structure in the clients new dining area.
A large pivot door opens out into the garden, working alongside the glazed roof to provide a light and airy addition.
We have worked closely with the clients to achieve a low-cost yet design-led scheme to improve their home. A stripped back approach and simple palette of materials create a contemporary space for the clients to enjoy.
PUBLISHED
This project was published in the June 2015 edition of Grand Designs Magazine in their Extensions Special.
AWARDS
Longlisted for the 2016 Don't Move, Improve! competition.
Finalist in the Best Small Project category of the Camden Design Awards 2015
Photos - Troy Hodgson
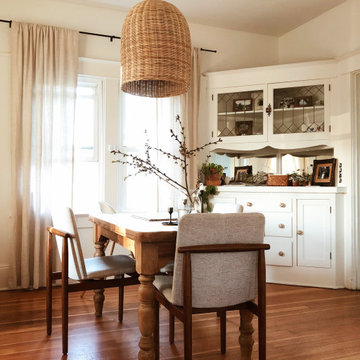
These walls used to be beige, we skim-coated them to be smooth and painted them a bright white to open up the space. Adding a large pendant above creates interests and draws your eye up to the tall ceilings.
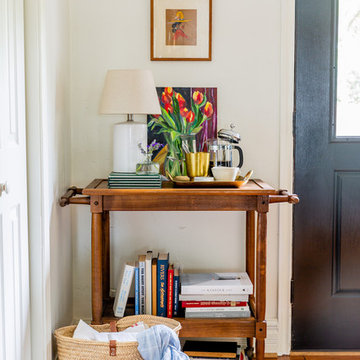
Photos By: Jen Burner
Kleine Stilmix Wohnküche ohne Kamin mit weißer Wandfarbe, braunem Holzboden und braunem Boden in Dallas
Kleine Stilmix Wohnküche ohne Kamin mit weißer Wandfarbe, braunem Holzboden und braunem Boden in Dallas
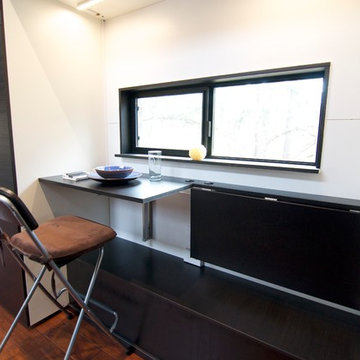
Our eating table/work desks fold down to create more space when not in use. The folding desks and chairs are from IKEA.
Kleines Modernes Esszimmer mit weißer Wandfarbe und braunem Holzboden in Sonstige
Kleines Modernes Esszimmer mit weißer Wandfarbe und braunem Holzboden in Sonstige

Open plan kitchen diner with plywood floor-to-ceiling feature storage wall. Pendant lighting over dining table.
Offenes, Kleines Modernes Esszimmer mit braunem Holzboden, braunem Boden, weißer Wandfarbe, gewölbter Decke und Holzwänden in Sonstige
Offenes, Kleines Modernes Esszimmer mit braunem Holzboden, braunem Boden, weißer Wandfarbe, gewölbter Decke und Holzwänden in Sonstige
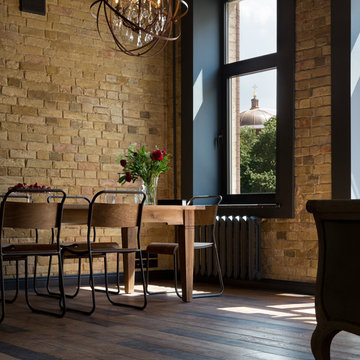
Андрей Авдеенко
Mittelgroßes Industrial Esszimmer mit braunem Holzboden in Sonstige
Mittelgroßes Industrial Esszimmer mit braunem Holzboden in Sonstige
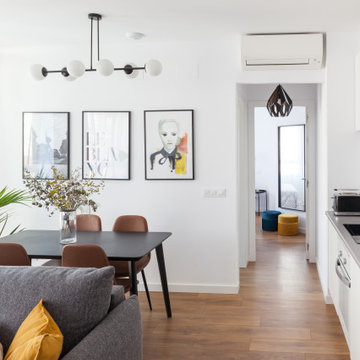
Offenes, Kleines Modernes Esszimmer mit weißer Wandfarbe, braunem Holzboden und braunem Boden in Madrid
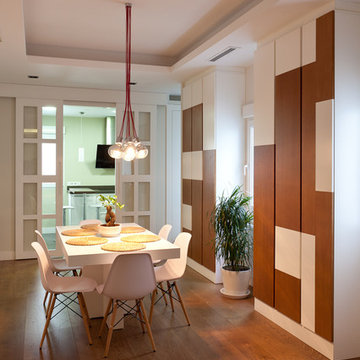
Offenes, Mittelgroßes Skandinavisches Esszimmer mit weißer Wandfarbe und braunem Holzboden in Madrid

Alex James
Kleines Klassisches Esszimmer mit braunem Holzboden, Kaminofen, Kaminumrandung aus Stein und grauer Wandfarbe in London
Kleines Klassisches Esszimmer mit braunem Holzboden, Kaminofen, Kaminumrandung aus Stein und grauer Wandfarbe in London

A visual artist and his fiancée’s house and studio were designed with various themes in mind, such as the physical context, client needs, security, and a limited budget.
Six options were analyzed during the schematic design stage to control the wind from the northeast, sunlight, light quality, cost, energy, and specific operating expenses. By using design performance tools and technologies such as Fluid Dynamics, Energy Consumption Analysis, Material Life Cycle Assessment, and Climate Analysis, sustainable strategies were identified. The building is self-sufficient and will provide the site with an aquifer recharge that does not currently exist.
The main masses are distributed around a courtyard, creating a moderately open construction towards the interior and closed to the outside. The courtyard contains a Huizache tree, surrounded by a water mirror that refreshes and forms a central part of the courtyard.
The house comprises three main volumes, each oriented at different angles to highlight different views for each area. The patio is the primary circulation stratagem, providing a refuge from the wind, a connection to the sky, and a night sky observatory. We aim to establish a deep relationship with the site by including the open space of the patio.
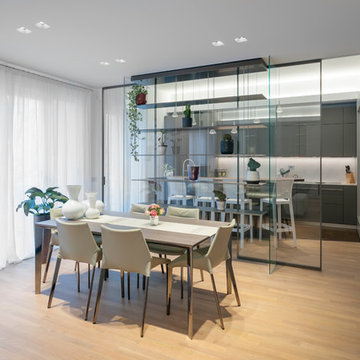
ph Alessandro Branca
Offenes, Mittelgroßes Modernes Esszimmer mit grauer Wandfarbe und braunem Holzboden in Mailand
Offenes, Mittelgroßes Modernes Esszimmer mit grauer Wandfarbe und braunem Holzboden in Mailand
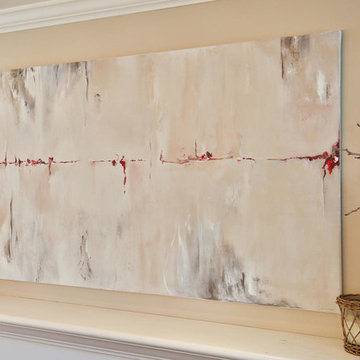
Converted this small room off the kitchen into a hip entertaining space. The counter height console table from Restoration Hardware works well for displaying appetizers and having casual meals. Room also functions well for kids - providing a great space near the kitchen for doing homework. Custom artwork was painted to pull in the colors of the brick fireplace surround and beige/gray tones of the draperies and floors. A vintage pendant light, greenery, and candles complete the space.

Farmhouse dining room with a warm/cool balanced palette incorporating hygge and comfort into a more formal space.
Mittelgroße Landhausstil Wohnküche mit blauer Wandfarbe, braunem Holzboden, braunem Boden und Kassettendecke in Sonstige
Mittelgroße Landhausstil Wohnküche mit blauer Wandfarbe, braunem Holzboden, braunem Boden und Kassettendecke in Sonstige
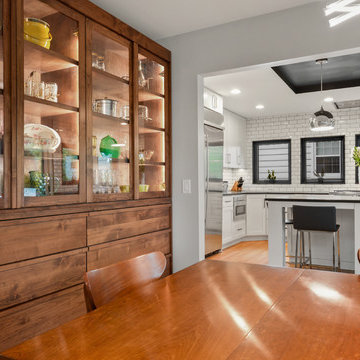
Picture KC - Samantha Ward
Geschlossenes, Kleines Retro Esszimmer mit weißer Wandfarbe und braunem Holzboden in Kansas City
Geschlossenes, Kleines Retro Esszimmer mit weißer Wandfarbe und braunem Holzboden in Kansas City
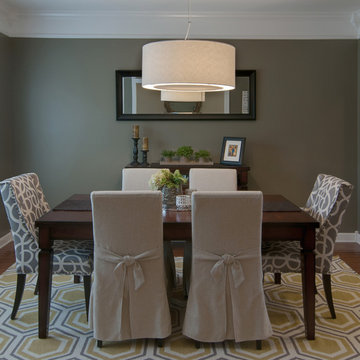
This clients dining room needed a functional solution for children dining in. The "easy to clean" slip-covered chairs, allows for a pretty, yet functional approach to dining with kids. Casual decor, re-purposed artwork, new lamp fixture and rug resulted in a kid-friendly, yet adult savvy dining experience.
Preiswerte Esszimmer mit braunem Holzboden Ideen und Design
1
