Esszimmer mit braunem Holzboden und gewölbter Decke Ideen und Design
Suche verfeinern:
Budget
Sortieren nach:Heute beliebt
161 – 180 von 658 Fotos
1 von 3

Offenes, Großes Klassisches Esszimmer ohne Kamin mit beiger Wandfarbe, braunem Holzboden und gewölbter Decke in Raleigh
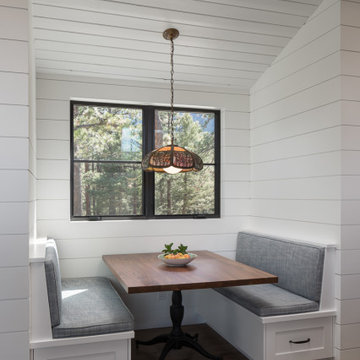
Klassisches Esszimmer mit weißer Wandfarbe, braunem Holzboden, braunem Boden, Holzdielendecke, gewölbter Decke und Holzdielenwänden in Denver
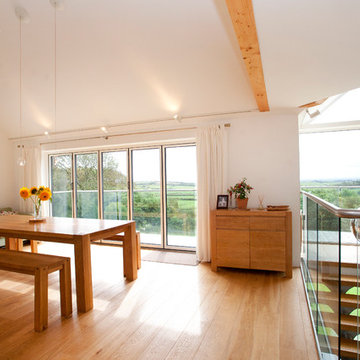
A contemporary home design for clients that featured south-facing balconies maximising the sea views, whilst also creating a blend of outdoor and indoor rooms. The spacious and light interior incorporates a central staircase with floating stairs and glazed balustrades.
Revealed wood beams against the white contemporary interior, along with the wood burner, add traditional touches to the home, juxtaposing the old and the new.
Photographs: Alison White
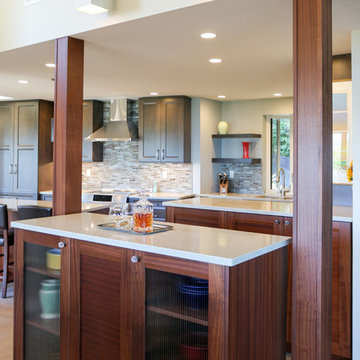
A Sapele buffet with wine storage (on the back side to protect the wine from UV damage) provides a physical separation between the kitchen and the dining area while maintaining access to the beautiful view beyond the dining room. The furniture piece buffet is supported by bunn feet and is accented with ribbed glass. The wall sconces above the buffet have been painted to match the wall and provide both up and down lighting. To provide continuity to the support post, each post was wrapped in Sapele stained to match the cabinetry.
WestSound Home & Garden magazine
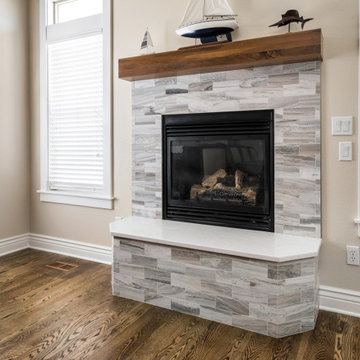
Große Klassische Wohnküche mit braunem Holzboden, braunem Boden, gewölbter Decke, beiger Wandfarbe und Kaminumrandung aus Stein in Boise
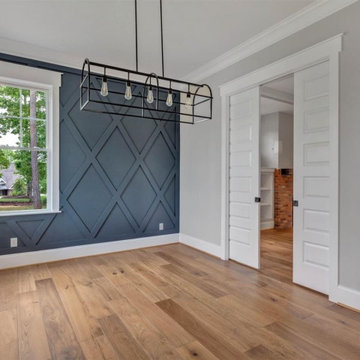
Sandal Oak Hardwood – The Ventura Hardwood Flooring Collection is designed to look gently aged and weathered, while still being durable and stain resistant.
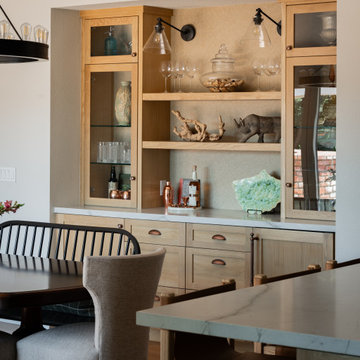
Complete kitchen renovation featuring open plan, leather finish quartzite countertops, white oak and paint grade cabinets, decorative tile, bronze fixtures, custom Italian range and hood.
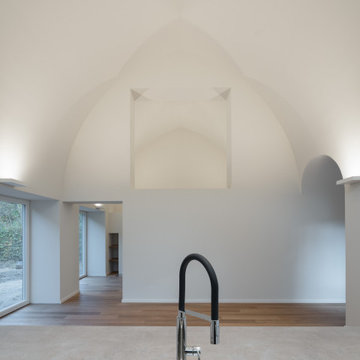
Deckengewölbe mit Lichtinszenierung (Fotograf: Marcus Ebener, Berlin)
Offenes, Mittelgroßes Modernes Esszimmer mit weißer Wandfarbe, braunem Holzboden, braunem Boden und gewölbter Decke in Hamburg
Offenes, Mittelgroßes Modernes Esszimmer mit weißer Wandfarbe, braunem Holzboden, braunem Boden und gewölbter Decke in Hamburg
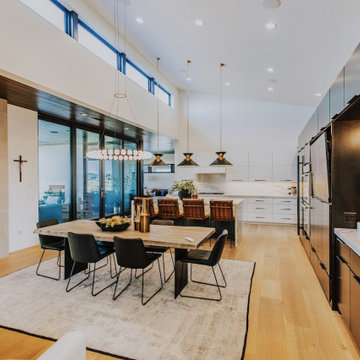
Große Moderne Wohnküche mit weißer Wandfarbe, braunem Holzboden, Tunnelkamin, verputzter Kaminumrandung, braunem Boden und gewölbter Decke in Sonstige
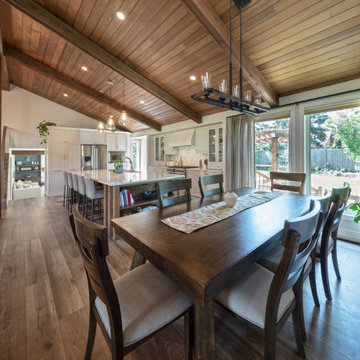
For this special renovation project, our clients had a clear vision of what they wanted their living space to end up looking like, and the end result is truly jaw-dropping. The main floor was completely refreshed and the main living area opened up. The existing vaulted cedar ceilings were refurbished, and a new vaulted cedar ceiling was added above the newly opened up kitchen to match. The kitchen itself was transformed into a gorgeous open entertaining area with a massive island and top-of-the-line appliances that any chef would be proud of. A unique venetian plaster canopy housing the range hood fan sits above the exclusive Italian gas range. The fireplace was refinished with a new wood mantle and stacked stone surround, becoming the centrepiece of the living room, and is complemented by the beautifully refinished parquet wood floors. New hardwood floors were installed throughout the rest of the main floor, and a new railings added throughout. The family room in the back was remodeled with another venetian plaster feature surrounding the fireplace, along with a wood mantle and custom floating shelves on either side. New windows were added to this room allowing more light to come in, and offering beautiful views into the large backyard. A large wrap around custom desk and shelves were added to the den, creating a very functional work space for several people. Our clients are super happy about their renovation and so are we! It turned out beautiful!
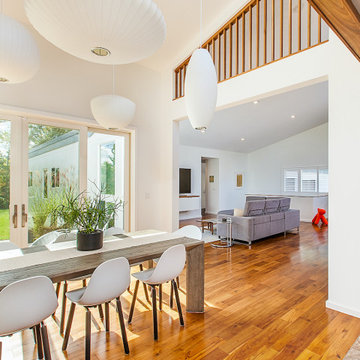
White finishes create the perfect backdrop for Mid-century furnishings in the whole-home renovation and addition by Meadowlark Design+Build in Ann Arbor, Michigan. Professional photography by Jeff Garland.
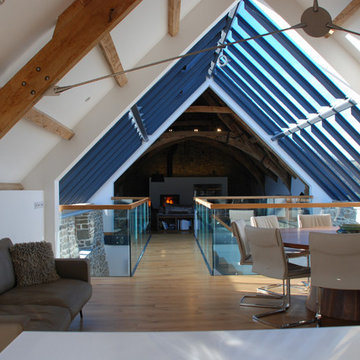
One of the only surviving examples of a 14thC agricultural building of this type in Cornwall, the ancient Grade II*Listed Medieval Tithe Barn had fallen into dereliction and was on the National Buildings at Risk Register. Numerous previous attempts to obtain planning consent had been unsuccessful, but a detailed and sympathetic approach by The Bazeley Partnership secured the support of English Heritage, thereby enabling this important building to begin a new chapter as a stunning, unique home designed for modern-day living.
A key element of the conversion was the insertion of a contemporary glazed extension which provides a bridge between the older and newer parts of the building. The finished accommodation includes bespoke features such as a new staircase and kitchen and offers an extraordinary blend of old and new in an idyllic location overlooking the Cornish coast.
This complex project required working with traditional building materials and the majority of the stone, timber and slate found on site was utilised in the reconstruction of the barn.
Since completion, the project has been featured in various national and local magazines, as well as being shown on Homes by the Sea on More4.
The project won the prestigious Cornish Buildings Group Main Award for ‘Maer Barn, 14th Century Grade II* Listed Tithe Barn Conversion to Family Dwelling’.

Olivier Chabaud
Offenes Eklektisches Esszimmer mit weißer Wandfarbe, braunem Holzboden, braunem Boden und gewölbter Decke in Paris
Offenes Eklektisches Esszimmer mit weißer Wandfarbe, braunem Holzboden, braunem Boden und gewölbter Decke in Paris
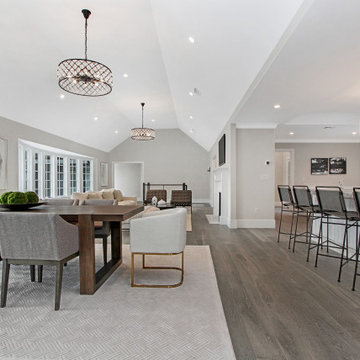
This beautifully renovated ranch home staged by BA Staging & Interiors is located in Stamford, Connecticut, and includes 4 beds, over 4 and a half baths, and is 5,500 square feet.
The staging was designed for contemporary luxury and to emphasize the sophisticated finishes throughout the home.
This open concept dining and living room provides plenty of space to relax as a family or entertain.
No detail was spared in this home’s construction. Beautiful landscaping provides privacy and completes this luxury experience.
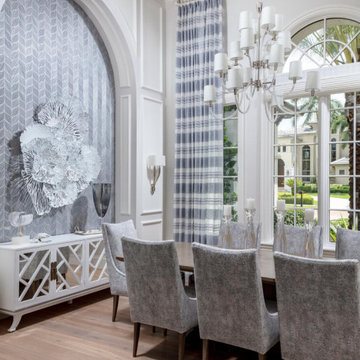
This Naples home was the typical Florida Tuscan Home design, our goal was to modernize the design with cleaner lines but keeping the Traditional Moulding elements throughout the home. This is a great example of how to de-tuscanize your home.
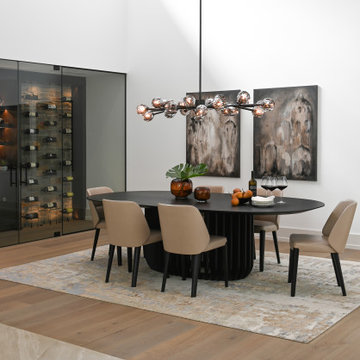
Offenes, Großes Modernes Esszimmer mit weißer Wandfarbe, braunem Holzboden und gewölbter Decke in Vancouver

Offenes, Mittelgroßes Klassisches Esszimmer mit grauer Wandfarbe, braunem Holzboden, gewölbter Decke und vertäfelten Wänden in Barcelona
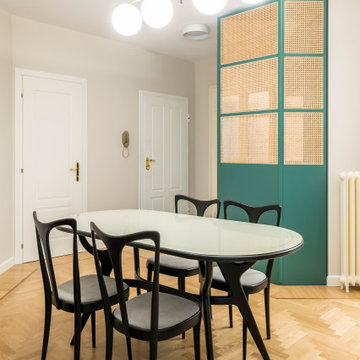
Foto: Federico Villa Studio
Offenes, Mittelgroßes Skandinavisches Esszimmer mit beiger Wandfarbe, braunem Holzboden und gewölbter Decke in Mailand
Offenes, Mittelgroßes Skandinavisches Esszimmer mit beiger Wandfarbe, braunem Holzboden und gewölbter Decke in Mailand
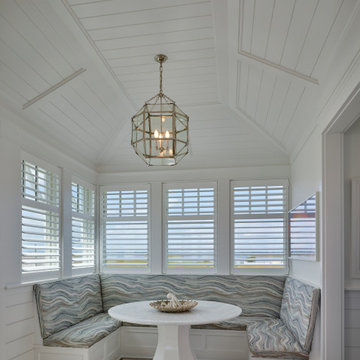
Additional seating areas around stairwell.
Großes Maritimes Esszimmer mit weißer Wandfarbe, braunem Holzboden, gewölbter Decke und vertäfelten Wänden in Philadelphia
Großes Maritimes Esszimmer mit weißer Wandfarbe, braunem Holzboden, gewölbter Decke und vertäfelten Wänden in Philadelphia
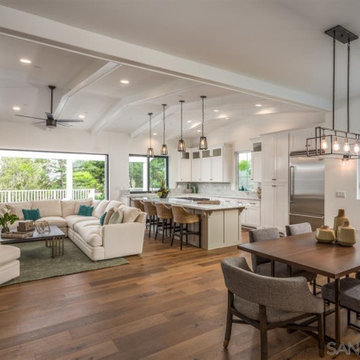
Offenes, Großes Maritimes Esszimmer mit weißer Wandfarbe, braunem Holzboden, Kamin, Kaminumrandung aus Stein und gewölbter Decke in San Diego
Esszimmer mit braunem Holzboden und gewölbter Decke Ideen und Design
9