Esszimmer mit brauner Wandfarbe und grauem Boden Ideen und Design
Suche verfeinern:
Budget
Sortieren nach:Heute beliebt
21 – 40 von 335 Fotos
1 von 3
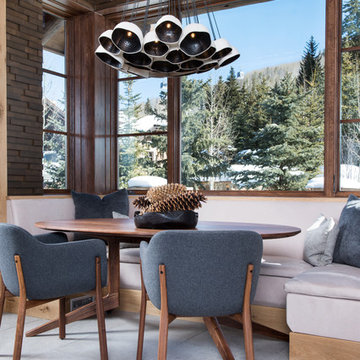
Kleines Rustikales Esszimmer ohne Kamin mit brauner Wandfarbe, Teppichboden und grauem Boden in Denver

Amazing front porch of a modern farmhouse built by Steve Powell Homes (www.stevepowellhomes.com). Photo Credit: David Cannon Photography (www.davidcannonphotography.com)

This Aspen retreat boasts both grandeur and intimacy. By combining the warmth of cozy textures and warm tones with the natural exterior inspiration of the Colorado Rockies, this home brings new life to the majestic mountains.
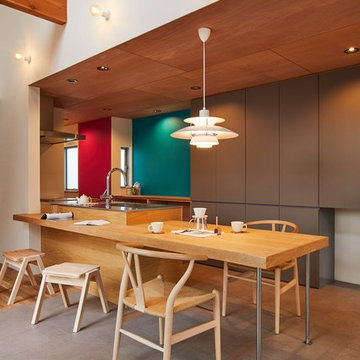
(夫婦+子供2人)4人家族のための新築住宅
photos by Katsumi Simada
Mittelgroße Moderne Wohnküche ohne Kamin mit brauner Wandfarbe, Korkboden und grauem Boden in Sonstige
Mittelgroße Moderne Wohnküche ohne Kamin mit brauner Wandfarbe, Korkboden und grauem Boden in Sonstige
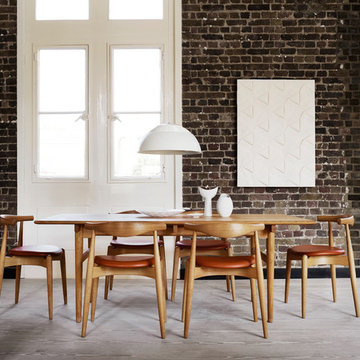
Retro Esszimmer mit brauner Wandfarbe, grauem Boden und gebeiztem Holzboden in Tokio

The master suite in this 1970’s Frank Lloyd Wright-inspired home was transformed from open and awkward to clean and crisp. The original suite was one large room with a sunken tub, pedestal sink, and toilet just a few steps up from the bedroom, which had a full wall of patio doors. The roof was rebuilt so the bedroom floor could be raised so that it is now on the same level as the bathroom (and the rest of the house). Rebuilding the roof gave an opportunity for the bedroom ceilings to be vaulted, and wood trim, soffits, and uplighting enhance the Frank Lloyd Wright connection. The interior space was reconfigured to provide a private master bath with a soaking tub and a skylight, and a private porch was built outside the bedroom.
The dining room was given a face-lift by removing the old mirrored china built-in along the wall and adding simple shelves in its place.
Contractor: Meadowlark Design + Build
Interior Designer: Meadowlark Design + Build
Photographer: Emily Rose Imagery
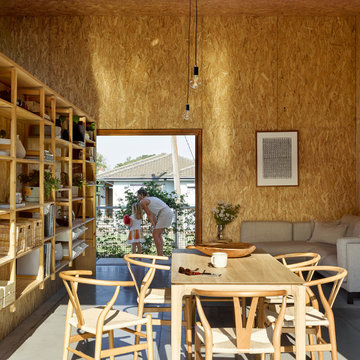
Industrial Wohnküche mit brauner Wandfarbe, Betonboden, grauem Boden, Holzdecke und Holzwänden in Newcastle - Maitland
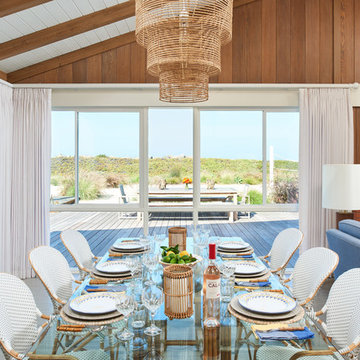
1950's mid-century modern beach house built by architect Richard Leitch in Carpinteria, California. Leitch built two one-story adjacent homes on the property which made for the perfect space to share seaside with family. In 2016, Emily restored the homes with a goal of melding past and present. Emily kept the beloved simple mid-century atmosphere while enhancing it with interiors that were beachy and fun yet durable and practical. The project also required complete re-landscaping by adding a variety of beautiful grasses and drought tolerant plants, extensive decking, fire pits, and repaving the driveway with cement and brick.
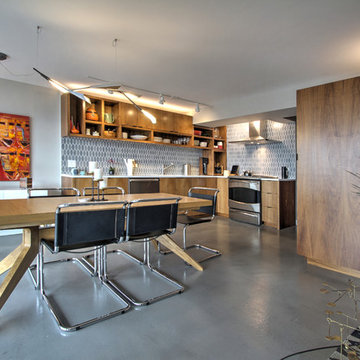
Remodel of a 1960's condominium to modernize and open up the space to the view.
Ambrose Construction.
Michael Dickter photography.
Moderne Wohnküche ohne Kamin mit brauner Wandfarbe, Betonboden und grauem Boden in Seattle
Moderne Wohnküche ohne Kamin mit brauner Wandfarbe, Betonboden und grauem Boden in Seattle

With a generous amount of natural light flooding this open plan kitchen diner and exposed brick creating an indoor outdoor feel, this open-plan dining space works well with the kitchen space, that we installed according to the brief and specification of Architect - Michel Schranz.
We installed a polished concrete worktop with an under mounted sink and recessed drain as well as a sunken gas hob, creating a sleek finish to this contemporary kitchen. Stainless steel cabinetry complements the worktop.
We fitted a bespoke shelf (solid oak) with an overall length of over 5 meters, providing warmth to the space.
Photo credit: David Giles
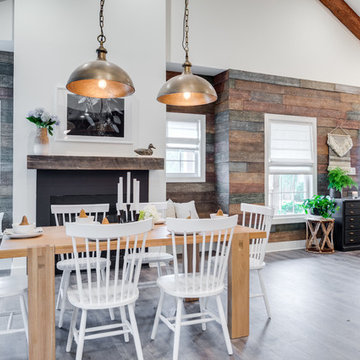
Mohawk's laminate Cottage Villa flooring with #ArmorMax finish in Cheyenne Rock Oak. Rustic dining room table with white chairs, plank walls and fireplace with pendant lights.

All Cedar Log Cabin the beautiful pines of AZ
Elmira Stove Works appliances
Photos by Mark Boisclair
Offenes, Großes Rustikales Esszimmer mit Schieferboden, brauner Wandfarbe und grauem Boden in Phoenix
Offenes, Großes Rustikales Esszimmer mit Schieferboden, brauner Wandfarbe und grauem Boden in Phoenix
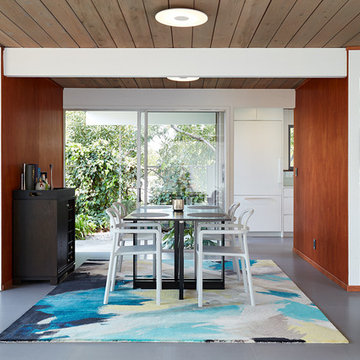
Mid-Century Esszimmer ohne Kamin mit brauner Wandfarbe und grauem Boden in San Francisco
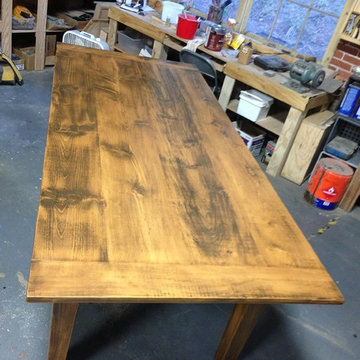
Geschlossenes, Großes Country Esszimmer ohne Kamin mit brauner Wandfarbe, Betonboden und grauem Boden in Providence
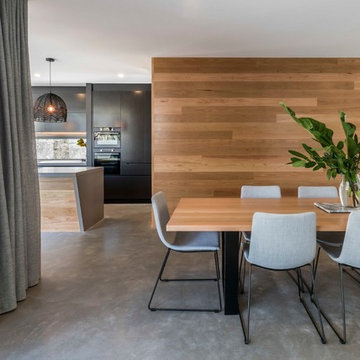
Offenes Modernes Esszimmer mit brauner Wandfarbe, Betonboden und grauem Boden in Brisbane
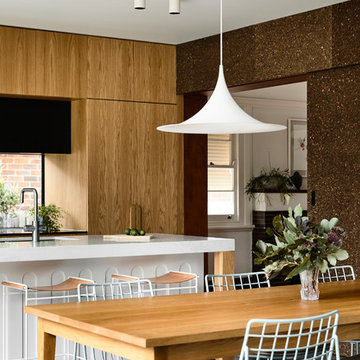
Derek Swalwell
Mittelgroße Moderne Wohnküche mit Betonboden, grauem Boden und brauner Wandfarbe in Melbourne
Mittelgroße Moderne Wohnküche mit Betonboden, grauem Boden und brauner Wandfarbe in Melbourne
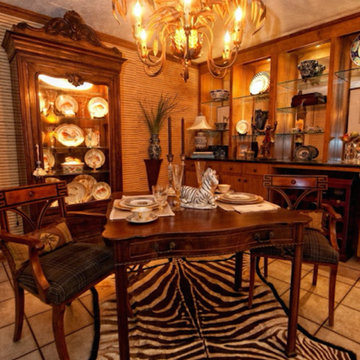
Offenes, Mittelgroßes Rustikales Esszimmer ohne Kamin mit brauner Wandfarbe, Keramikboden und grauem Boden in Atlanta
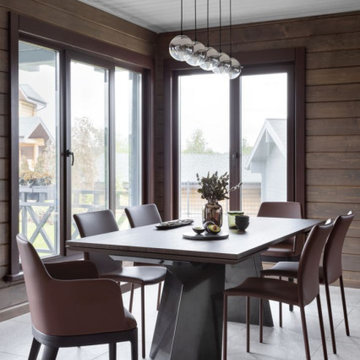
Обеденная группа, Bontempi. Кухонный гарнитур, Scavolini. Подвесные светильники, Tom Dixon.
Große Moderne Wohnküche mit brauner Wandfarbe und grauem Boden in Moskau
Große Moderne Wohnküche mit brauner Wandfarbe und grauem Boden in Moskau

Offenes, Mittelgroßes Modernes Esszimmer mit brauner Wandfarbe, Betonboden, grauem Boden, freigelegten Dachbalken und vertäfelten Wänden in Newcastle - Maitland

Francisco Cortina / Raquel Hernández
Geräumiges, Offenes Rustikales Esszimmer mit Schieferboden, Kamin, Kaminumrandung aus Stein, grauem Boden und brauner Wandfarbe
Geräumiges, Offenes Rustikales Esszimmer mit Schieferboden, Kamin, Kaminumrandung aus Stein, grauem Boden und brauner Wandfarbe
Esszimmer mit brauner Wandfarbe und grauem Boden Ideen und Design
2