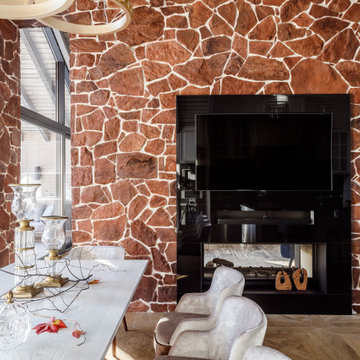Esszimmer mit brauner Wandfarbe und Tunnelkamin Ideen und Design
Suche verfeinern:
Budget
Sortieren nach:Heute beliebt
1 – 20 von 63 Fotos
1 von 3

We love this traditional style formal dining room with stone walls, chandelier, and custom furniture.
Geschlossenes, Geräumiges Uriges Esszimmer mit brauner Wandfarbe, Travertin, Tunnelkamin und Kaminumrandung aus Stein in Phoenix
Geschlossenes, Geräumiges Uriges Esszimmer mit brauner Wandfarbe, Travertin, Tunnelkamin und Kaminumrandung aus Stein in Phoenix
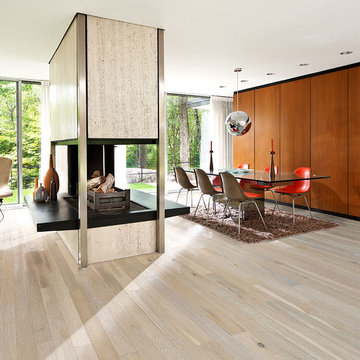
Color:Spirit-Unity-Arctic-Oak
Offenes, Mittelgroßes Retro Esszimmer mit brauner Wandfarbe, braunem Holzboden und Tunnelkamin in Chicago
Offenes, Mittelgroßes Retro Esszimmer mit brauner Wandfarbe, braunem Holzboden und Tunnelkamin in Chicago

Peninsula fireplace with snapped sandstone hearth and mantel. Mantel is supported by raw steel with clear lacquer finish.
Mittelgroße Moderne Wohnküche mit brauner Wandfarbe, Keramikboden, Tunnelkamin und Kaminumrandung aus Stein in Denver
Mittelgroße Moderne Wohnküche mit brauner Wandfarbe, Keramikboden, Tunnelkamin und Kaminumrandung aus Stein in Denver

Dining Room / 3-Season Porch
Offenes, Mittelgroßes Rustikales Esszimmer mit brauner Wandfarbe, braunem Holzboden, Tunnelkamin, Kaminumrandung aus Beton und grauem Boden in Portland Maine
Offenes, Mittelgroßes Rustikales Esszimmer mit brauner Wandfarbe, braunem Holzboden, Tunnelkamin, Kaminumrandung aus Beton und grauem Boden in Portland Maine

Offenes, Großes Modernes Esszimmer mit brauner Wandfarbe, Tunnelkamin, Keramikboden und Kaminumrandung aus Stein in Phoenix
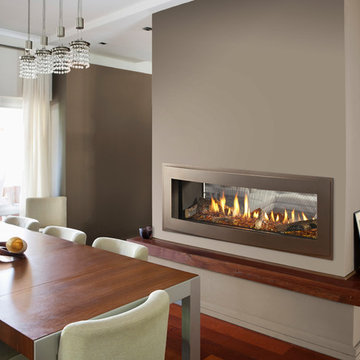
Offenes, Mittelgroßes Modernes Esszimmer mit brauner Wandfarbe, braunem Holzboden, Tunnelkamin, Kaminumrandung aus Metall und braunem Boden in Boston

Modernes Esszimmer mit brauner Wandfarbe, Tunnelkamin, Kaminumrandung aus Backstein und schwarzem Boden in Los Angeles

Photography - LongViews Studios
Geräumige Rustikale Wohnküche mit brauner Wandfarbe, braunem Holzboden, Tunnelkamin, Kaminumrandung aus Stein und braunem Boden in Sonstige
Geräumige Rustikale Wohnküche mit brauner Wandfarbe, braunem Holzboden, Tunnelkamin, Kaminumrandung aus Stein und braunem Boden in Sonstige

Breathtaking views of the incomparable Big Sur Coast, this classic Tuscan design of an Italian farmhouse, combined with a modern approach creates an ambiance of relaxed sophistication for this magnificent 95.73-acre, private coastal estate on California’s Coastal Ridge. Five-bedroom, 5.5-bath, 7,030 sq. ft. main house, and 864 sq. ft. caretaker house over 864 sq. ft. of garage and laundry facility. Commanding a ridge above the Pacific Ocean and Post Ranch Inn, this spectacular property has sweeping views of the California coastline and surrounding hills. “It’s as if a contemporary house were overlaid on a Tuscan farm-house ruin,” says decorator Craig Wright who created the interiors. The main residence was designed by renowned architect Mickey Muenning—the architect of Big Sur’s Post Ranch Inn, —who artfully combined the contemporary sensibility and the Tuscan vernacular, featuring vaulted ceilings, stained concrete floors, reclaimed Tuscan wood beams, antique Italian roof tiles and a stone tower. Beautifully designed for indoor/outdoor living; the grounds offer a plethora of comfortable and inviting places to lounge and enjoy the stunning views. No expense was spared in the construction of this exquisite estate.

The owners requested that their home harmonize with the spirit of the surrounding Colorado mountain setting and enhance their outdoor recreational lifestyle - while reflecting their contemporary architectural tastes. The site was burdened with a myriad of strict design criteria enforced by the neighborhood covenants and architectural review board. Creating a distinct design challenge, the covenants included a narrow interpretation of a “mountain style” home which established predetermined roof pitches, glazing percentages and material palettes - at direct odds with the client‘s vision of a flat-roofed, glass, “contemporary” home.
Our solution finds inspiration and opportunities within the site covenant’s strict definitions. It promotes and celebrates the client’s outdoor lifestyle and resolves the definition of a contemporary “mountain style” home by reducing the architecture to its most basic vernacular forms and relying upon local materials.
The home utilizes a simple base, middle and top that echoes the surrounding mountains and vegetation. The massing takes its cues from the prevalent lodgepole pine trees that grow at the mountain’s high altitudes. These pine trees have a distinct growth pattern, highlighted by a single vertical trunk and a peaked, densely foliated growth zone above a sparse base. This growth pattern is referenced by placing the wood-clad body of the home at the second story above an open base composed of wood posts and glass. A simple peaked roof rests lightly atop the home - visually floating above a triangular glass transom. The home itself is neatly inserted amongst an existing grove of lodgepole pines and oriented to take advantage of panoramic views of the adjacent meadow and Continental Divide beyond.
The main functions of the house are arranged into public and private areas and this division is made apparent on the home’s exterior. Two large roof forms, clad in pre-patinated zinc, are separated by a sheltering central deck - which signals the main entry to the home. At this connection, the roof deck is opened to allow a cluster of aspen trees to grow – further reinforcing nature as an integral part of arrival.
Outdoor living spaces are provided on all levels of the house and are positioned to take advantage of sunrise and sunset moments. The distinction between interior and exterior space is blurred via the use of large expanses of glass. The dry stacked stone base and natural cedar cladding both reappear within the home’s interior spaces.
This home offers a unique solution to the client’s requests while satisfying the design requirements of the neighborhood covenants. The house provides a variety of indoor and outdoor living spaces that can be utilized in all seasons. Most importantly, the house takes its cues directly from its natural surroundings and local building traditions to become a prototype solution for the “modern mountain house”.
Overview
Ranch Creek Ranch
Winter Park, Colorado
Completion Date
October, 2007
Services
Architecture, Interior Design, Landscape Architecture
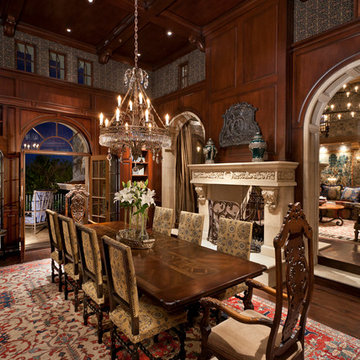
High Res Media
Geschlossenes, Großes Mediterranes Esszimmer mit brauner Wandfarbe, dunklem Holzboden und Tunnelkamin in Phoenix
Geschlossenes, Großes Mediterranes Esszimmer mit brauner Wandfarbe, dunklem Holzboden und Tunnelkamin in Phoenix
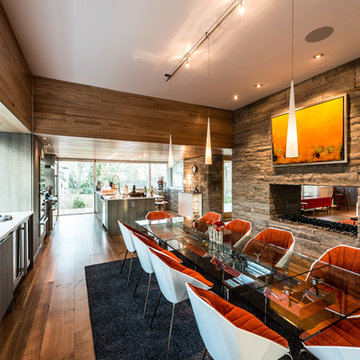
Große Moderne Wohnküche mit brauner Wandfarbe, hellem Holzboden, Tunnelkamin und Kaminumrandung aus Stein in Atlanta

Wolf House is a contemporary home designed for flexible, easy living for a young family of 5. The spaces have multi use and the large home has a connection through its void space allowing all family members to be in touch with each other. The home boasts excellent energy efficiency and a clear view of the sky from every single room in the house.
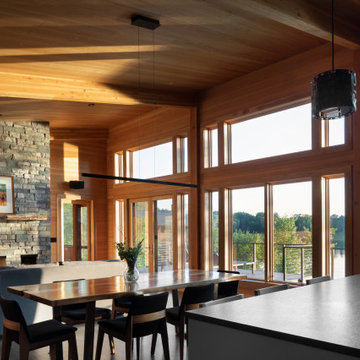
Looking across the live edge dining table out to the private lake is so inviting in this warm Hemlock walls home finished with a Sherwin Williams lacquer sealer for durability in this modern style cabin. Large Marvin windows and patio doors with transoms allow a full glass wall for lake viewing.
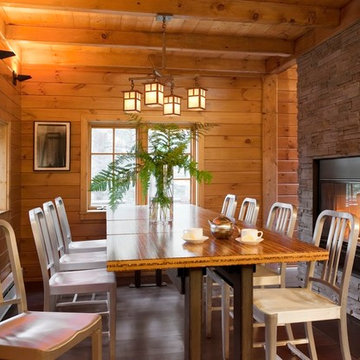
Großes Uriges Esszimmer mit brauner Wandfarbe, braunem Holzboden, Tunnelkamin, Kaminumrandung aus Stein und braunem Boden in Boston
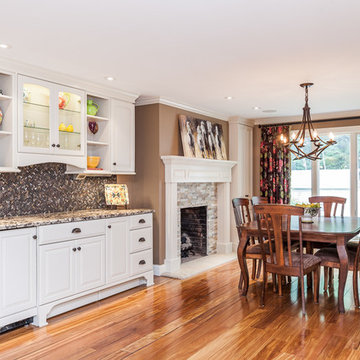
This a gorgeous dining space for family and friends. Cozy in front of the fireplace but large enough to expand the table for the holidays.
Große Eklektische Wohnküche mit braunem Holzboden, Tunnelkamin, Kaminumrandung aus Stein und brauner Wandfarbe in Boston
Große Eklektische Wohnküche mit braunem Holzboden, Tunnelkamin, Kaminumrandung aus Stein und brauner Wandfarbe in Boston
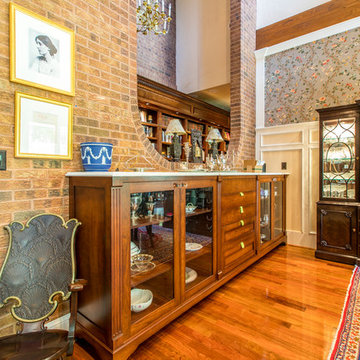
The formal dining room with floor to ceiling drapery panels at an open entrance allows for the room to be closed off if needed. Exposed brick from the original home mixed with the Homeowner's collection of antiques and a new china hutch which serves as a buffet mix for this traditional dining area.
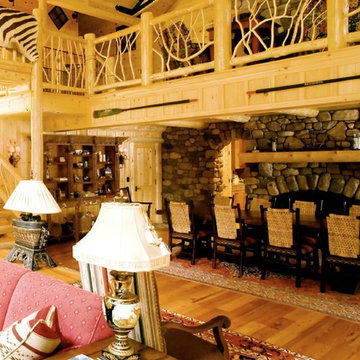
Offenes, Großes Uriges Esszimmer mit brauner Wandfarbe, braunem Holzboden, Tunnelkamin und blauem Boden in Burlington
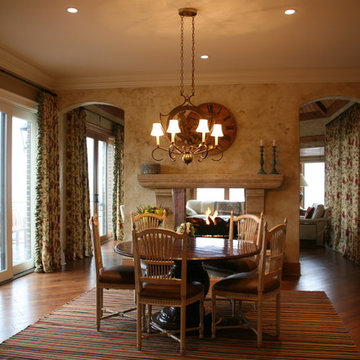
Klassisches Esszimmer mit brauner Wandfarbe, dunklem Holzboden und Tunnelkamin in Cleveland
Esszimmer mit brauner Wandfarbe und Tunnelkamin Ideen und Design
1
