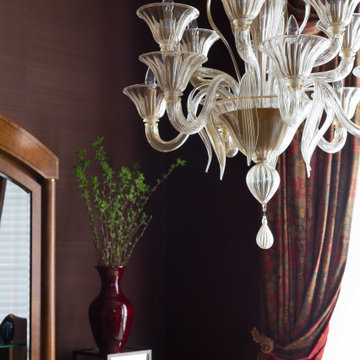Esszimmer mit brauner Wandfarbe und Wandgestaltungen Ideen und Design
Suche verfeinern:
Budget
Sortieren nach:Heute beliebt
241 – 260 von 420 Fotos
1 von 3
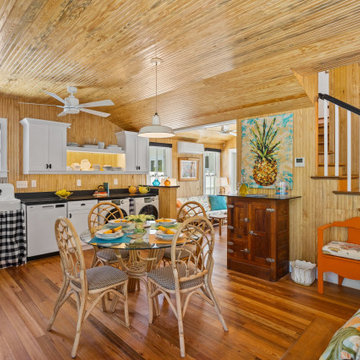
Extraordinary Pass-A-Grille Beach Cottage! This was the original Pass-A-Grill Schoolhouse from 1912-1915! This cottage has been completely renovated from the floor up, and the 2nd story was added. It is on the historical register. Flooring for the first level common area is Antique River-Recovered® Heart Pine Vertical, Select, and Character. Goodwin's Antique River-Recovered® Heart Pine was used for the stair treads and trim.
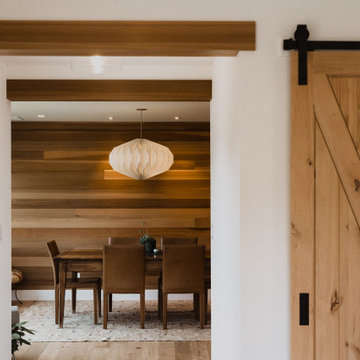
Geschlossenes, Mittelgroßes Modernes Esszimmer mit brauner Wandfarbe und Holzwänden in San Francisco
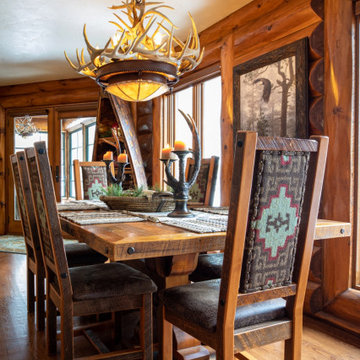
Antler and Iron Chandelier - Reclaimed Barnwood TAble and Chair Set
Mittelgroßes Uriges Esszimmer mit brauner Wandfarbe, braunem Holzboden, braunem Boden und Holzwänden in Sonstige
Mittelgroßes Uriges Esszimmer mit brauner Wandfarbe, braunem Holzboden, braunem Boden und Holzwänden in Sonstige
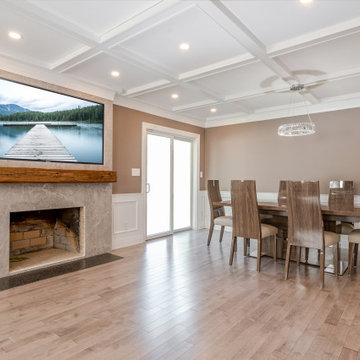
In this Custom Contemporary Interior Renovation project in Nassau County, every possible attention to detailed craftsmanship can be seen in every corner of this formal Dining Room, containing custom design and fabricated reclaimed beam mantle, Granite Hearth, Recessed Media, Custom designed and installed Coffered ceiling and Wainscott wall Paneling. Natural finished Oak Flooring.
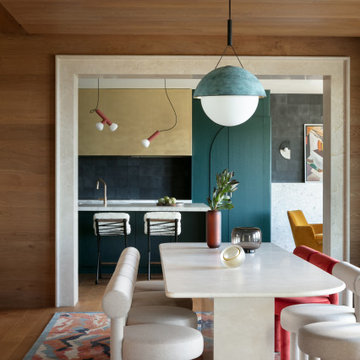
Retro Esszimmer mit brauner Wandfarbe, braunem Holzboden, braunem Boden und Holzwänden in Vancouver
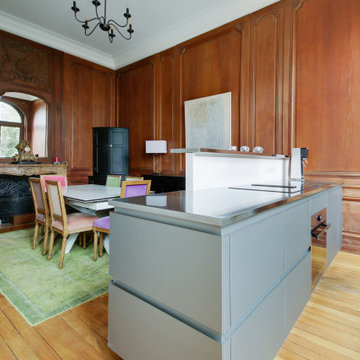
Offenes, Großes Klassisches Esszimmer mit brauner Wandfarbe, hellem Holzboden, Kamin und vertäfelten Wänden in Paris
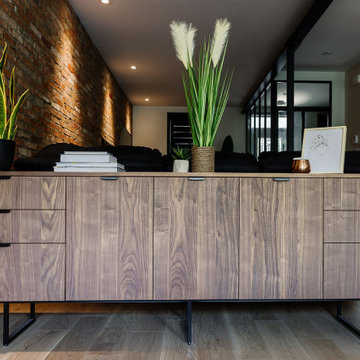
This buffet is dividing the dining room from the living room
Große Moderne Wohnküche mit brauner Wandfarbe, hellem Holzboden und Ziegelwänden in Montreal
Große Moderne Wohnküche mit brauner Wandfarbe, hellem Holzboden und Ziegelwänden in Montreal
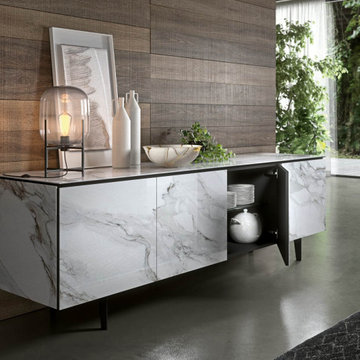
Zum Shop -> https://www.livarea.de/ozzio-keramik-sideboard-armor
Das Designer Esszimmer präsentiert ein weißes Sideboard mit einer Front aus Keramikplatten.
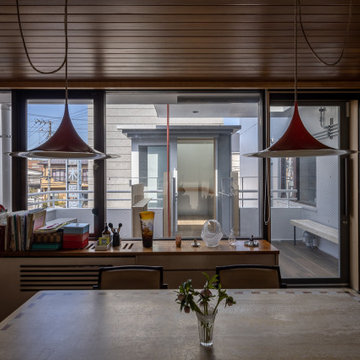
母屋食堂からベランダを見る。ドア周りの階段などは今回工事で整備した
Offenes, Kleines Modernes Esszimmer ohne Kamin mit brauner Wandfarbe, hellem Holzboden, braunem Boden, Holzdecke und Holzwänden in Yokohama
Offenes, Kleines Modernes Esszimmer ohne Kamin mit brauner Wandfarbe, hellem Holzboden, braunem Boden, Holzdecke und Holzwänden in Yokohama
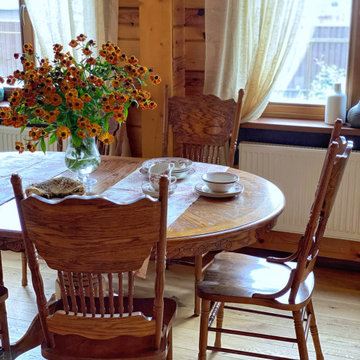
Offenes, Mittelgroßes Esszimmer mit brauner Wandfarbe, gebeiztem Holzboden, braunem Boden und Holzwänden in Moskau
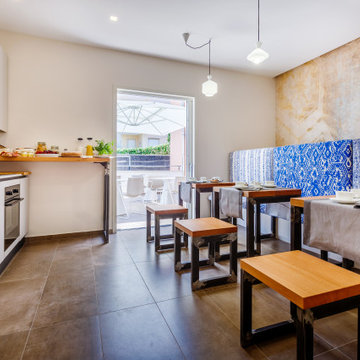
Una struttura ricettiva accogliente alla ricerca di un linguaggio stilistico originale dal sapore mediterraneo. Antiche riggiole napoletane, riproposte in maniera destrutturata in maxi formati, definiscono il linguaggio comunicativo dell’intera struttura.
La struttura è configurata su due livelli fuori terra più un terrazzo solarium posto in copertura.
La scala di accesso al piano primo, realizzata su progetto, è costituita da putrelle in ferro naturale fissate a sbalzo rispetto alla muratura portante perimetrale e passamano dal disegno essenziale.
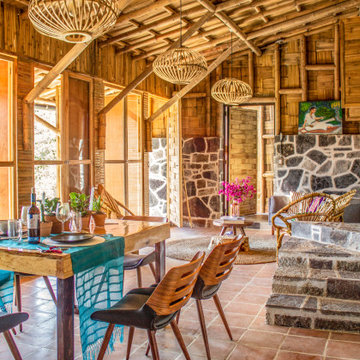
Yolseuiloyan: Nahuatl word that means "the place where the heart rests and strengthens." The project is a sustainable eco-tourism complex of 43 cabins, located in the Sierra Norte de Puebla, Surrounded by a misty forest ecosystem, in an area adjacent to Cuetzalan del Progreso’s downtown, a magical place with indigenous roots.
The cabins integrate bio-constructive local elements in order to favor the local economy, and at the same time to reduce the negative environmental impact of new construction; for this purpose, the chosen materials were bamboo panels and structure, adobe walls made from local soil, and limestone extracted from the site. The selection of materials are also suitable for the humid climate of Cuetzalan, and help to maintain a mild temperature in the interior, thanks to the material properties and the implementation of bioclimatic design strategies.
For the architectural design, a traditional house typology, with a contemporary feel was chosen to integrate with the local natural context, and at the same time to promote a unique warm natural atmosphere in connection with its surroundings, with the aim to transport the user into a calm relaxed atmosphere, full of local tradition that respects the community and the environment.
The interior design process integrated accessories made by local artisans who incorporate the use of textiles and ceramics, bamboo and wooden furniture, and local clay, thus expressing a part of their culture through the use of local materials.
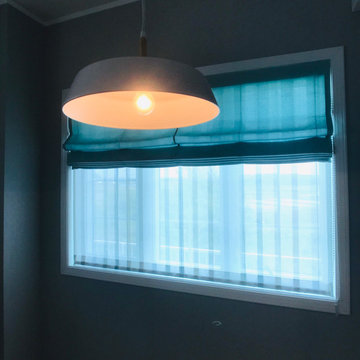
Offenes, Großes Skandinavisches Esszimmer ohne Kamin mit brauner Wandfarbe, hellem Holzboden, beigem Boden, Tapetendecke und Tapetenwänden in Sonstige
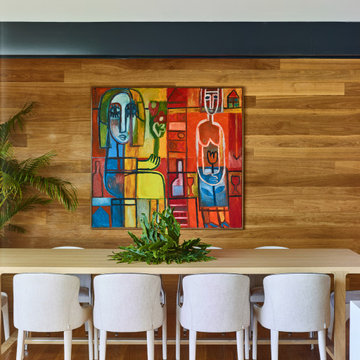
Mittelgroße Moderne Wohnküche mit brauner Wandfarbe, hellem Holzboden, braunem Boden, eingelassener Decke und Holzwänden in Brisbane
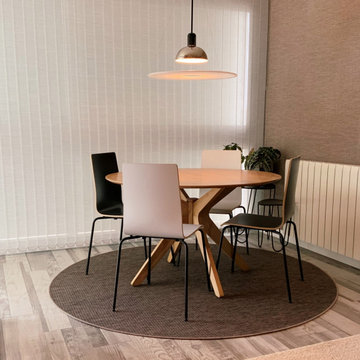
Modernes Esszimmer mit brauner Wandfarbe, Keramikboden, beigem Boden und Tapetenwänden
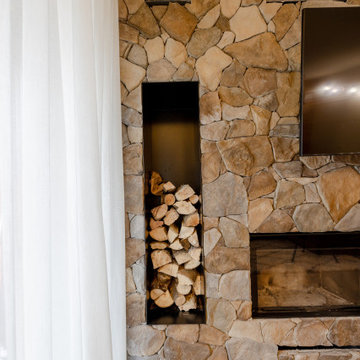
Offenes, Geräumiges Modernes Esszimmer mit brauner Wandfarbe, braunem Holzboden, Gaskamin, Kaminumrandung aus Stein, beigem Boden, eingelassener Decke und Holzwänden in Mailand
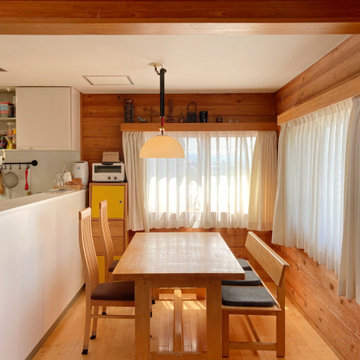
吹き抜けのあるリビングダイニング
Mittelgroßes Skandinavisches Esszimmer ohne Kamin mit brauner Wandfarbe, Sperrholzboden, braunem Boden, Holzdecke und vertäfelten Wänden in Nagoya
Mittelgroßes Skandinavisches Esszimmer ohne Kamin mit brauner Wandfarbe, Sperrholzboden, braunem Boden, Holzdecke und vertäfelten Wänden in Nagoya
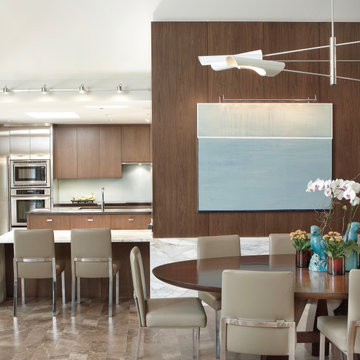
Modernes Esszimmer mit brauner Wandfarbe, Kalkstein, braunem Boden und Holzwänden in Chicago
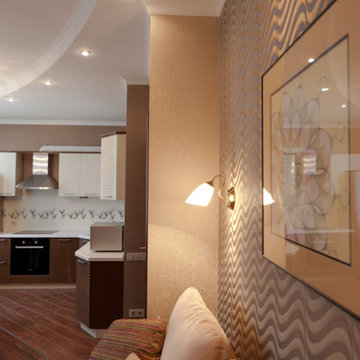
Дизайн квартиры был создан для активного мужчины, любящего жизнь и не останавливающимся на достигнутом. Перед нами поставили задачу – создать интерьер, где есть все необходимое и в тоже время ничего лишнего.
За основу стилистическое направление была взята эклектика современного и неоклассики. После перепланировки определились 3 основные зоны общего пространства: кабинет, спальня и центр квартиры, объединяющий в себе кухню, гостиную и столовую, для приема гостей. Цветовая палитра квартиры выдержана в теплых бежево-коричневых тонах. Лаконичные формы мебели, плавные линии потолка, четко повторяющие контур зонирования пола гостиной, создают единство и гармонию пространства, а картина, нарисованная дизайнером Гусаровой Галины, специально для этого интерьера, стала стилистическим акцентом в общей цветовой гамме квартиры.
Esszimmer mit brauner Wandfarbe und Wandgestaltungen Ideen und Design
13
