Esszimmer mit brauner Wandfarbe und weißer Wandfarbe Ideen und Design
Suche verfeinern:
Budget
Sortieren nach:Heute beliebt
61 – 80 von 100.472 Fotos
1 von 3
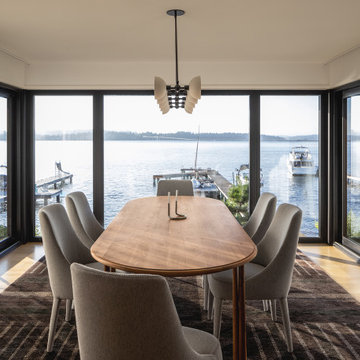
Wide sweeping windows up to 13’ and full-lite doors were installed throughout the home preserving the unobstructed views from the home. Additionally, four 12’ wide Lift and Slide doors were installed in the living room and dining room. Increased natural light, fewer framing members, and the ability to open the door wide for indoor/outdoor living are just a few of the benefits of such large sliding doors. The rear of the home takes full advantage of the expansive marine landscape with full height windows and doors.
Glo A5h and A5s Series were selected with concealed hinges. The Glo A5h, hidden sash, ensures that operational windows share the same profile thickness as fixed units. A uniform and cohesive look adds simplicity to the overall aesthetic, supporting the minimalist design. The A5s is Glo’s slimmest profile, allowing for more glass, less frame, and wider sight lines. The concealed hinge creates a clean interior look while also providing a more energy efficient air-tight window. The increased performance is also seen in the triple pane glazing used in both series. The windows and doors alike provide a larger continuous thermal break, multiple air seals, high performance spacers, low-e glass, and argon filled glazing, with U-values as low as 0.20. Energy efficiency and effortless minimalism creates a breathtaking Scandinavian-style remodel.
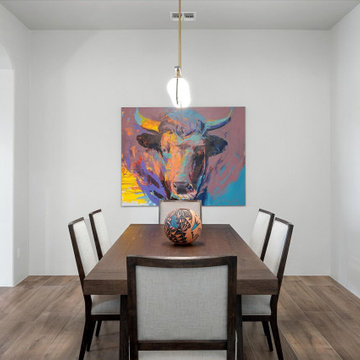
Mittelgroßes Modernes Esszimmer mit weißer Wandfarbe, Porzellan-Bodenfliesen und braunem Boden in Phoenix
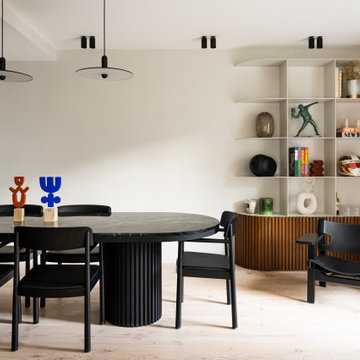
Projet de rénovation totale d’un appartement de 90m² à Neuilly-sur-Seine.
Appartement très contemporain, aux touches artistiques.
Ici, toute la conception, le suivi de chantier ainsi que le choix du mobilier a été réalisé.

Cabinetry designed by Margaret Dean, Design Studio West and supplied by Rutt Fine Cabinetry.
Geräumige Klassische Frühstücksecke mit weißer Wandfarbe, braunem Holzboden und braunem Boden in San Diego
Geräumige Klassische Frühstücksecke mit weißer Wandfarbe, braunem Holzboden und braunem Boden in San Diego
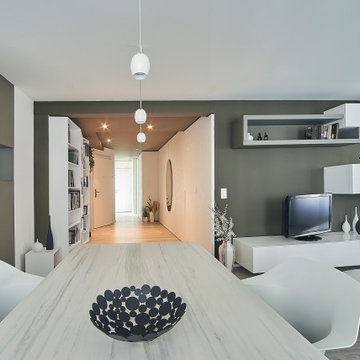
L'obbiettivo principale di questo progetto è stato quello di trasformare un ingresso anonimo ampio e dispersivo, con molte porte e parti non sfruttate.
La soluzione trovata ha sostituito completamente la serie di vecchie porte con una pannellatura decorativa che integra anche una capiente armadiatura.
Gli oltre sette metri di ingresso giocano ora un ruolo da protagonisti ed appaiono come un'estensione del ambiente giorno.
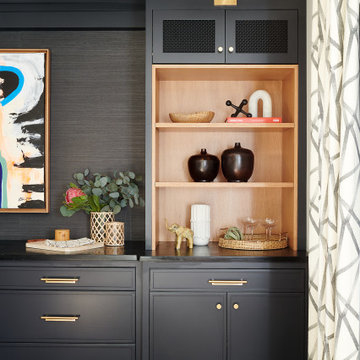
Modern and moody dining room blends textures with bold statement art.
Geschlossenes, Mittelgroßes Mid-Century Esszimmer ohne Kamin mit weißer Wandfarbe, hellem Holzboden und braunem Boden in Philadelphia
Geschlossenes, Mittelgroßes Mid-Century Esszimmer ohne Kamin mit weißer Wandfarbe, hellem Holzboden und braunem Boden in Philadelphia
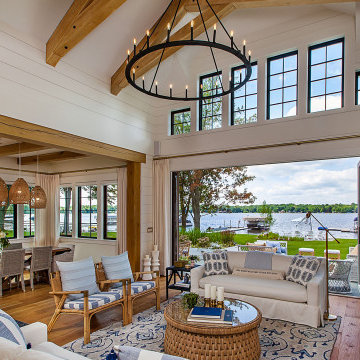
Family room and dining room with exposed oak beams.
Offenes, Großes Maritimes Esszimmer mit weißer Wandfarbe, braunem Holzboden, Kaminumrandung aus Stein, freigelegten Dachbalken und Holzdielenwänden in Detroit
Offenes, Großes Maritimes Esszimmer mit weißer Wandfarbe, braunem Holzboden, Kaminumrandung aus Stein, freigelegten Dachbalken und Holzdielenwänden in Detroit

Обеденная зона, стол выполнен из натурального слэба дерева и вмещает до 8 персон.
Große Skandinavische Wohnküche mit weißer Wandfarbe, hellem Holzboden, beigem Boden und freigelegten Dachbalken in Sankt Petersburg
Große Skandinavische Wohnküche mit weißer Wandfarbe, hellem Holzboden, beigem Boden und freigelegten Dachbalken in Sankt Petersburg

A pair of brass swing arm wall sconces are mounted over custom built-in cabinets and stacked oak floating shelves. The texture and sheen of the square, hand-made, Zellige tile backsplash provides visual interest and design style while large windows offer spectacular views of the property creating an enjoyable and relaxed atmosphere for dining and entertaining.
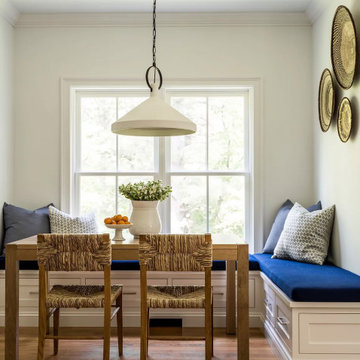
Klassische Frühstücksecke mit weißer Wandfarbe, braunem Holzboden und braunem Boden in Boston
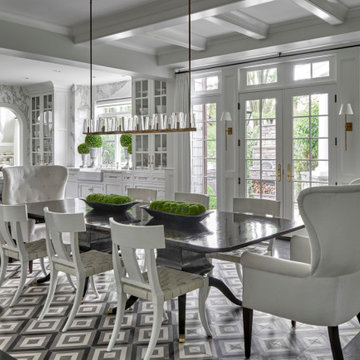
Dining Room
Große Maritime Wohnküche mit weißer Wandfarbe, Keramikboden und grauem Boden in Chicago
Große Maritime Wohnküche mit weißer Wandfarbe, Keramikboden und grauem Boden in Chicago
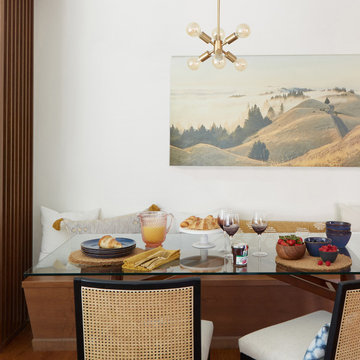
Download our free ebook, Creating the Ideal Kitchen. DOWNLOAD NOW
Designed by: Susan Klimala, CKD, CBD
Photography by: Michael Kaskel
For more information on kitchen, bath and interior design ideas go to: www.kitchenstudio-ge.com
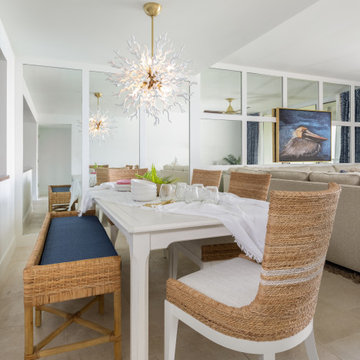
Comfort and style meet in this dining room featuring a custom bench and lighting.
Mittelgroße Maritime Wohnküche mit weißer Wandfarbe, Keramikboden und beigem Boden in Tampa
Mittelgroße Maritime Wohnküche mit weißer Wandfarbe, Keramikboden und beigem Boden in Tampa
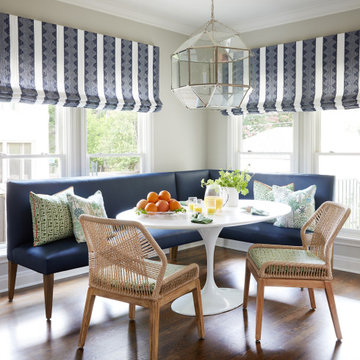
Klassische Frühstücksecke ohne Kamin mit weißer Wandfarbe, dunklem Holzboden und braunem Boden in Austin
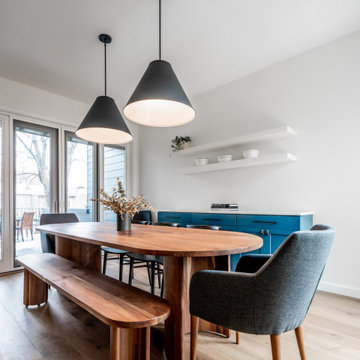
Mittelgroßes Modernes Esszimmer mit weißer Wandfarbe, braunem Holzboden und buntem Boden in Philadelphia

Amazing new build with all custom materials and furnishings nestled into a mountain side providing views that astound. S Interior Design designed this custom 84" dining table from reclaimed wood that visually provides distinction from the kitchen and great room living spaces. The patio is one of many that has high top seating to relax at while grilling. Granite, quartzite and walnut woods mix with the cold rolled steel architectural elements beautifully. This level shows the smaller of the two wine refrigeration/display areas.

Coastal transitional dining space with built-in bench
Kleine Maritime Frühstücksecke mit weißer Wandfarbe, braunem Holzboden und braunem Boden in Boston
Kleine Maritime Frühstücksecke mit weißer Wandfarbe, braunem Holzboden und braunem Boden in Boston

Tucked away in a small but thriving village on the South Downs is a beautiful and unique property. Our brief was to add contemporary and quirky touches to bring the home to life. We added soft furnishings, furniture and accessories to the eclectic open plan interior, bringing zest and personality to the busy family home.
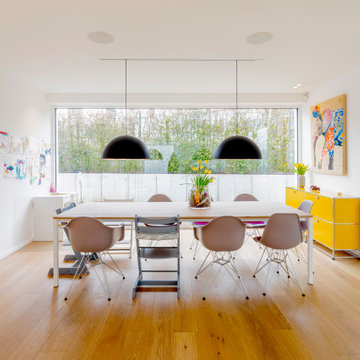
Offenes, Großes Modernes Esszimmer mit weißer Wandfarbe, braunem Holzboden und braunem Boden in Düsseldorf
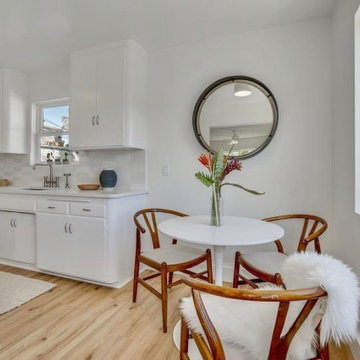
Kleine Maritime Frühstücksecke ohne Kamin mit weißer Wandfarbe, hellem Holzboden und braunem Boden in San Diego
Esszimmer mit brauner Wandfarbe und weißer Wandfarbe Ideen und Design
4