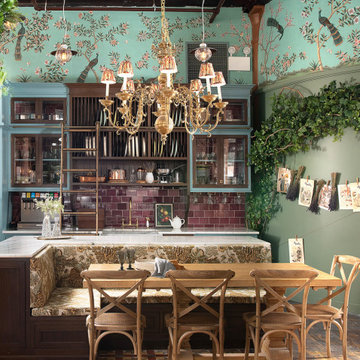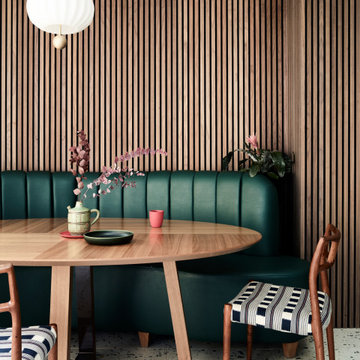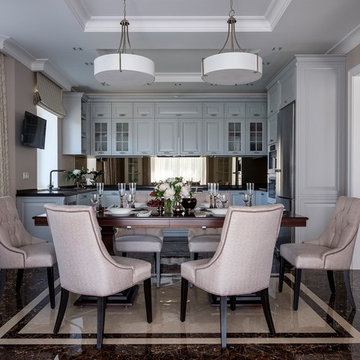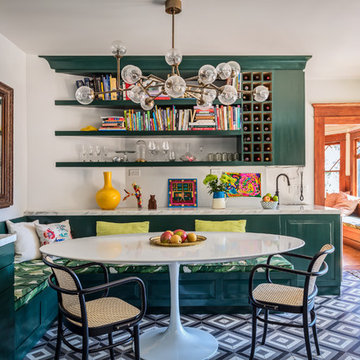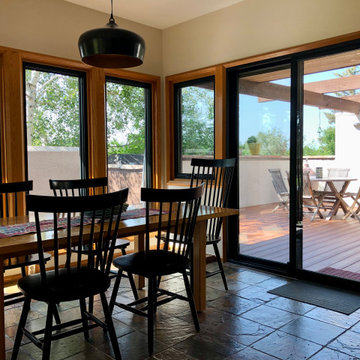Esszimmer mit buntem Boden und lila Boden Ideen und Design
Suche verfeinern:
Budget
Sortieren nach:Heute beliebt
121 – 140 von 2.337 Fotos
1 von 3
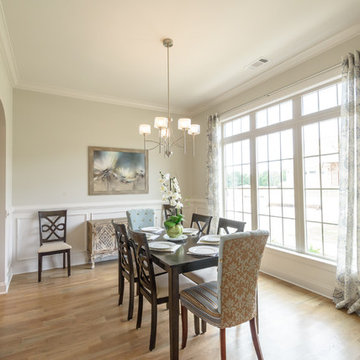
Large Dining room with plenty of light, solid hardwood sand and finish white oak floors, and traditional wainscoting makes this light and airy dining room inviting and comfortable
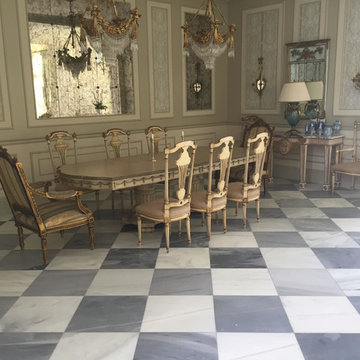
Großes Klassisches Esszimmer ohne Kamin mit beiger Wandfarbe, Marmorboden und buntem Boden in Los Angeles
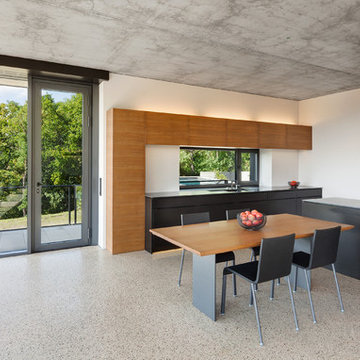
Erich Spahn
Mittelgroße Moderne Wohnküche mit weißer Wandfarbe und buntem Boden in Sonstige
Mittelgroße Moderne Wohnküche mit weißer Wandfarbe und buntem Boden in Sonstige
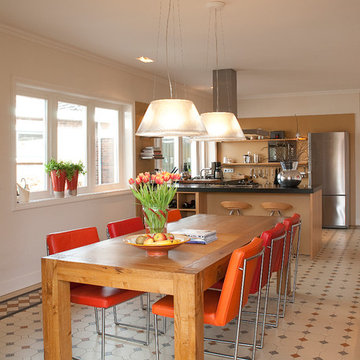
Light and bright contemporary dining room and kitchen with Winckelmans floor tiles. Photo by Patrick Degier, RoodeSchool.
Mittelgroße Moderne Wohnküche mit Porzellan-Bodenfliesen, weißer Wandfarbe und buntem Boden in Amsterdam
Mittelgroße Moderne Wohnküche mit Porzellan-Bodenfliesen, weißer Wandfarbe und buntem Boden in Amsterdam

Lincoln Barbour
Offenes, Mittelgroßes Retro Esszimmer mit Betonboden und buntem Boden in Portland
Offenes, Mittelgroßes Retro Esszimmer mit Betonboden und buntem Boden in Portland
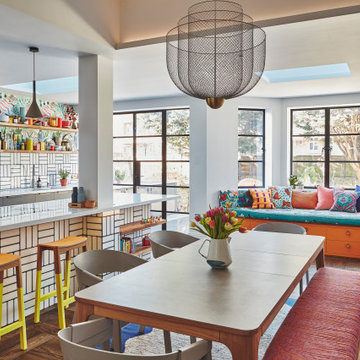
Offenes, Großes Modernes Esszimmer ohne Kamin mit weißer Wandfarbe, braunem Holzboden und buntem Boden in London

Colin Price Photography
Mittelgroßes, Geschlossenes Stilmix Esszimmer mit grauer Wandfarbe, buntem Boden und eingelassener Decke in San Francisco
Mittelgroßes, Geschlossenes Stilmix Esszimmer mit grauer Wandfarbe, buntem Boden und eingelassener Decke in San Francisco
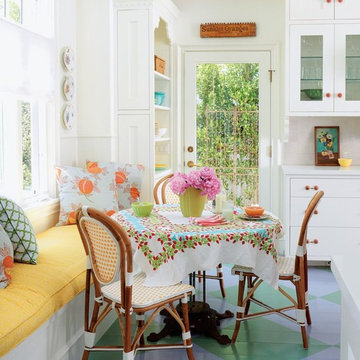
David Tsay for HGTV Magazine
Mittelgroße Maritime Wohnküche mit gebeiztem Holzboden, weißer Wandfarbe und buntem Boden in Los Angeles
Mittelgroße Maritime Wohnküche mit gebeiztem Holzboden, weißer Wandfarbe und buntem Boden in Los Angeles
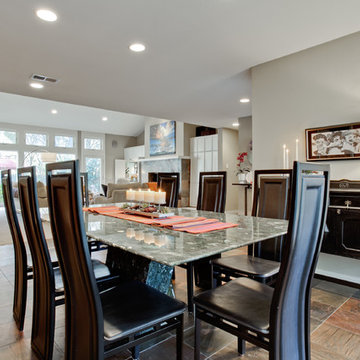
Dining area looking through to living room. Photo by shoot2sell.
Offenes, Großes Klassisches Esszimmer ohne Kamin mit beiger Wandfarbe, Keramikboden und buntem Boden in Dallas
Offenes, Großes Klassisches Esszimmer ohne Kamin mit beiger Wandfarbe, Keramikboden und buntem Boden in Dallas

The existing kitchen was in a word, "stuck" between the family room, mudroom and the rest of the house. The client has renovated most of the home but did not know what to do with the kitchen. The space was visually cut off from the family room, had underwhelming storage capabilities, and could not accommodate family gatherings at the table. Access to the recently redesigned backyard was down a step and through the mud room.
We began by relocating the access to the yard into the kitchen with a French door. The remaining space was converted into a walk-in pantry accessible from the kitchen. Next, we opened a window to the family room, so the children were visible from the kitchen side. The old peninsula plan was replaced with a beautiful blue painted island with seating for 4. The outdated appliances received a major upgrade with Sub Zero Wolf cooking and food preservation products.
The visual beauty of the vaulted ceiling is enhanced by long pendants and oversized crown molding. A hard-working wood tile floor grounds the blue and white colorway. The colors are repeated in a lovely blue and white screened marble tile. White porcelain subway tiles frame the feature. The biggest and possibly the most appreciated change to the space was when we opened the wall from the kitchen into the dining room to connect the disjointed spaces. Now the family has experienced a new appreciation for their home. Rooms which were previously storage areas and now integrated into the family lifestyle. The open space is so conducive to entertaining visitors frequently just "drop in”.
In the dining area, we designed custom cabinets complete with a window seat, the perfect spot for additional diners or a perch for the family cat. The tall cabinets store all the china and crystal once stored in a back closet. Now it is always ready to be used. The last repurposed space is now home to a refreshment center. Cocktails and coffee are easily stored and served convenient to the kitchen but out of the main cooking area.
How do they feel about their new space? It has changed the way they live and use their home. The remodel has created a new environment to live, work and play at home. They could not be happier.
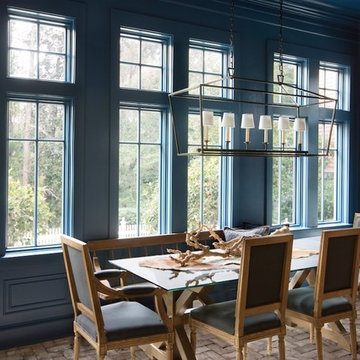
Offenes, Großes Maritimes Esszimmer ohne Kamin mit blauer Wandfarbe, Backsteinboden und buntem Boden in Charleston
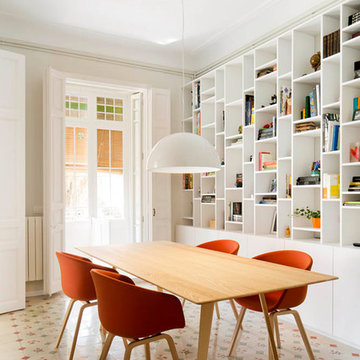
Proyecto realizado por Meritxell Ribé - The Room Studio
Construcción: The Room Work
Fotografías: Mauricio Fuertes
Geschlossenes, Mittelgroßes Stilmix Esszimmer ohne Kamin mit beiger Wandfarbe, Keramikboden und buntem Boden in Sonstige
Geschlossenes, Mittelgroßes Stilmix Esszimmer ohne Kamin mit beiger Wandfarbe, Keramikboden und buntem Boden in Sonstige
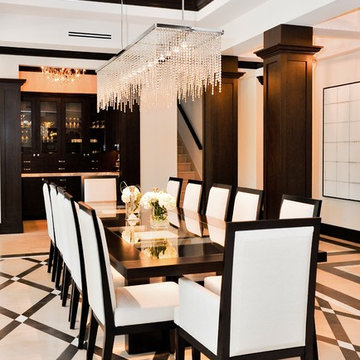
Interior Designer: MJB Design Group
Modernes Esszimmer mit weißer Wandfarbe und buntem Boden in Miami
Modernes Esszimmer mit weißer Wandfarbe und buntem Boden in Miami
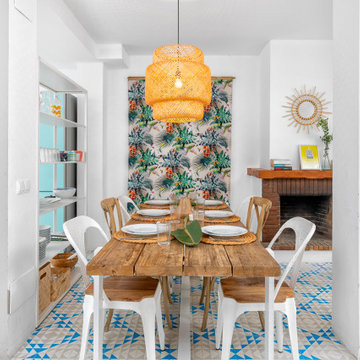
Casa de pescadores antigua reformada con un estilo mediterráneo Boho. En esta casa de salón abierto con cocina, comedor y cuatro dormitorios, realizamos un projecto de Home staging y decoración, adaptándonos al gusto del cliente y al estilo de la casa.
Old refurbished fisherman's house with a Mediterranean Boho style. In this four bedroom, large open living area
Home, we did the home staging and decoration, adapting ourselves to the clients needs and the style of the house.
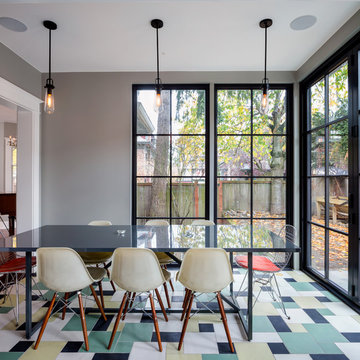
The kitchen and sunroom were closed off by walls that hindered the flow of traffic and natural light. The new layout is open, airy and features folding LaCantina doors that allow for seamless access to the patio during warmer months. Radiant heating warms the spaces during cooler months. The large kitchen island matches the impressiveness of the rest of the home, especially as your eye catches the cascading marble of the waterfall edge that extends the countertop down to the floor. Sleek Miele, Subzero and Wolf appliances, as well as a portion of butcher block counter make it a chef’s kitchen without detracting from the bright aesthetic.
© Cindy Apple Photography
Esszimmer mit buntem Boden und lila Boden Ideen und Design
7
