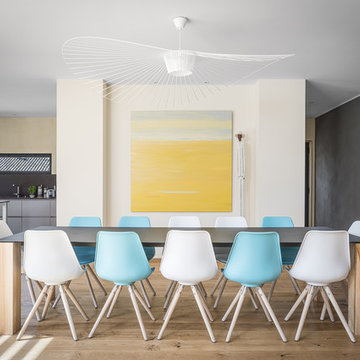Esszimmer mit bunten Wänden und hellem Holzboden Ideen und Design
Suche verfeinern:
Budget
Sortieren nach:Heute beliebt
21 – 40 von 804 Fotos
1 von 3
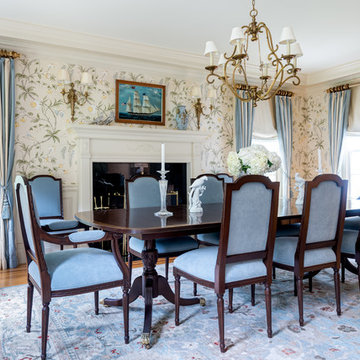
Danielle Robertson
Klassisches Esszimmer mit bunten Wänden, hellem Holzboden und Kamin in Boston
Klassisches Esszimmer mit bunten Wänden, hellem Holzboden und Kamin in Boston
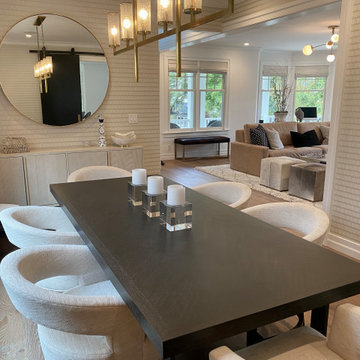
Gorgeous Dining Room with sophisticated light fixtures, elegant gold and cream wallpaper that adds texture to the space. Textured cream barrel chairs around stunning espresso wood table.
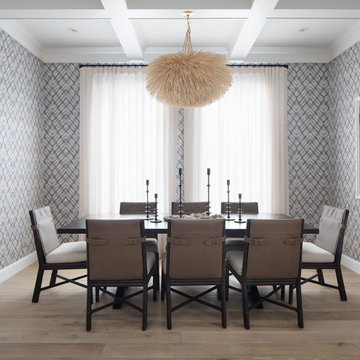
Paul Dyer Photography
Geschlossenes Klassisches Esszimmer mit bunten Wänden, Kassettendecke, Tapetenwänden und hellem Holzboden in San Francisco
Geschlossenes Klassisches Esszimmer mit bunten Wänden, Kassettendecke, Tapetenwänden und hellem Holzboden in San Francisco
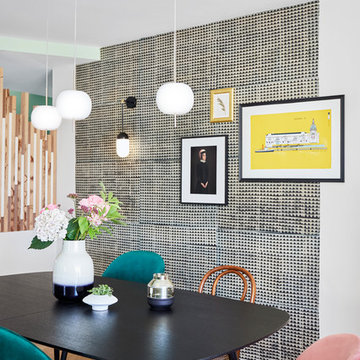
Aménagement et décoration d'une pièce de vie.
Mittelgroßes Stilmix Esszimmer ohne Kamin mit hellem Holzboden und bunten Wänden in Nantes
Mittelgroßes Stilmix Esszimmer ohne Kamin mit hellem Holzboden und bunten Wänden in Nantes
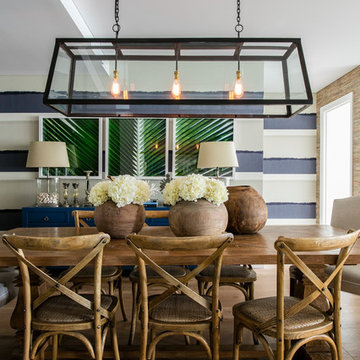
Photographer :Yie Sandison
Styling: Adam Scougall/Peter Casey
Offenes, Mittelgroßes Maritimes Esszimmer ohne Kamin mit bunten Wänden und hellem Holzboden in Sydney
Offenes, Mittelgroßes Maritimes Esszimmer ohne Kamin mit bunten Wänden und hellem Holzboden in Sydney
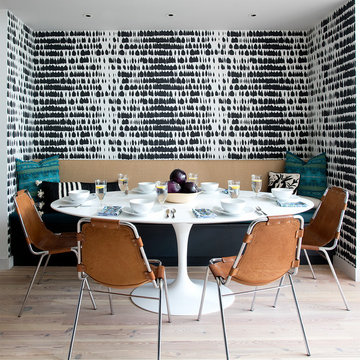
Location: Brooklyn, NY, United States
This brand-new townhouse at Pierhouse, Brooklyn was a gorgeous space, but was crying out for some personalization to reflect our clients vivid, sophisticated and lively design aesthetic. Bold Patterns and Colors were our friends in this fun and eclectic project. Our amazing clients collaborated with us to select the fabrics for the den's custom Roche Bobois Mah Jong sofa and we also customized a vintage swedish rug from Doris Leslie Blau. for the Living Room Our biggest challenge was to capture the space under the Staircase so that it would become usable for this family. We created cubby storage, a desk area, coat closet and oversized storage. We even managed to fit in a 12' ladder - not an easy feat!
Photographed by: James Salomon
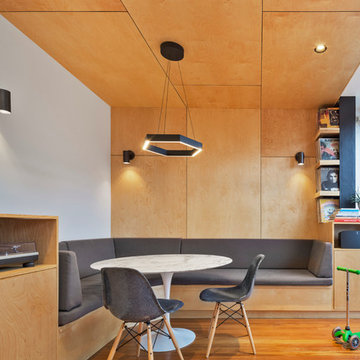
Ines Leong of Archphoto
Kleine Moderne Wohnküche mit bunten Wänden und hellem Holzboden in New York
Kleine Moderne Wohnküche mit bunten Wänden und hellem Holzboden in New York
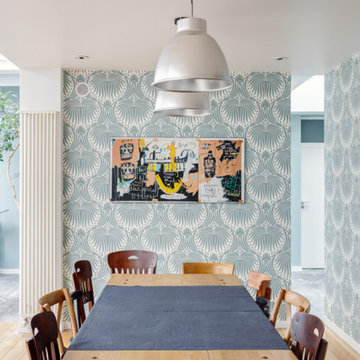
Le projet Lafayette est un projet extraordinaire. Un Loft, en plein coeur de Paris, aux accents industriels qui baigne dans la lumière grâce à son immense verrière.
Nous avons opéré une rénovation partielle pour ce magnifique loft de 200m2. La raison ? Il fallait rénover les pièces de vie et les chambres en priorité pour permettre à nos clients de s’installer au plus vite. C’est pour quoi la rénovation sera complétée dans un second temps avec le changement des salles de bain.
Côté esthétique, nos clients souhaitaient préserver l’originalité et l’authenticité de ce loft tout en le remettant au goût du jour.
L’exemple le plus probant concernant cette dualité est sans aucun doute la cuisine. D’un côté, on retrouve un côté moderne et neuf avec les caissons et les façades signés Ikea ainsi que le plan de travail sur-mesure en verre laqué blanc. D’un autre, on perçoit un côté authentique avec les carreaux de ciment sur-mesure au sol de Mosaïc del Sur ; ou encore avec ce bar en bois noir qui siège entre la cuisine et la salle à manger. Il s’agit d’un meuble chiné par nos clients que nous avons intégré au projet pour augmenter le côté authentique de l’intérieur.
A noter que la grandeur de l’espace a été un véritable challenge technique pour nos équipes. Elles ont du échafauder sur plusieurs mètres pour appliquer les peintures sur les murs. Ces dernières viennent de Farrow & Ball et ont fait l’objet de recommandations spéciales d’une coloriste.
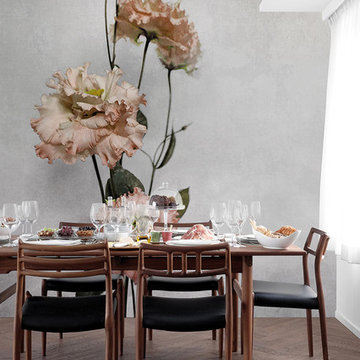
Wallcovering Collection 2016/17 by Inkiostro Bianco
Kleines Mid-Century Esszimmer mit bunten Wänden und hellem Holzboden in Bologna
Kleines Mid-Century Esszimmer mit bunten Wänden und hellem Holzboden in Bologna
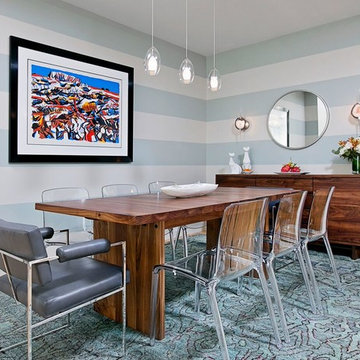
Alexey Gold-Dvoryadkin
Mittelgroßes, Geschlossenes Klassisches Esszimmer ohne Kamin mit bunten Wänden und hellem Holzboden in New York
Mittelgroßes, Geschlossenes Klassisches Esszimmer ohne Kamin mit bunten Wänden und hellem Holzboden in New York
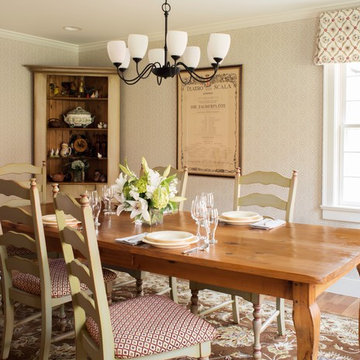
Geschlossenes, Kleines Landhaus Esszimmer mit bunten Wänden und hellem Holzboden in Sonstige
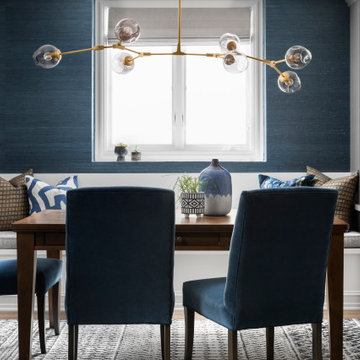
Family dinner is a welcome happening in this casual dining room.
Klassisches Esszimmer mit bunten Wänden, hellem Holzboden und beigem Boden in Milwaukee
Klassisches Esszimmer mit bunten Wänden, hellem Holzboden und beigem Boden in Milwaukee
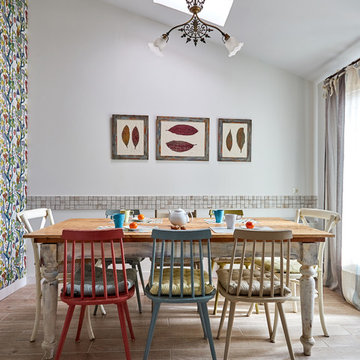
Geschlossenes, Mittelgroßes Mediterranes Esszimmer ohne Kamin mit bunten Wänden und hellem Holzboden in Madrid
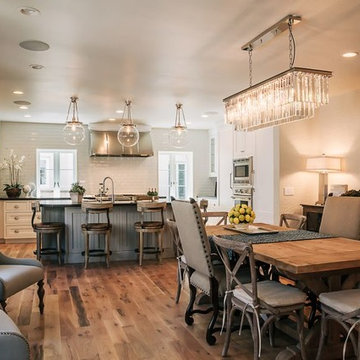
Dayron Watson Photography
Mittelgroße Klassische Wohnküche ohne Kamin mit bunten Wänden und hellem Holzboden in Salt Lake City
Mittelgroße Klassische Wohnküche ohne Kamin mit bunten Wänden und hellem Holzboden in Salt Lake City
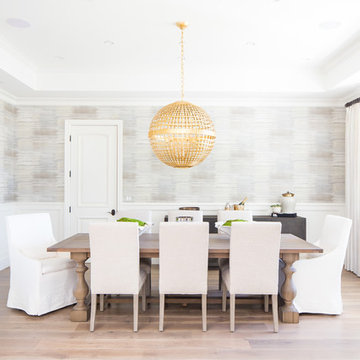
Geschlossenes Klassisches Esszimmer ohne Kamin mit bunten Wänden und hellem Holzboden in Orange County
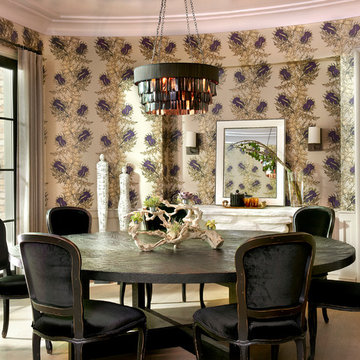
Known for her broad range as a designer, Lara creates original, thoughtful and sophisticated spaces for both residential and commercial clients. Lara brings out the best in her client’s individual style, discovering the happy medium between beautiful and practical. Lara approaches each assignment as a creative collaboration with her client. Lara Prince Designs, Inc. seamlessly and harmoniously infuses traditional elements with a modernist aesthetic, to create each client’s uniquely individual home.
Tony Soluri Photography http://www.soluriphotography.com/
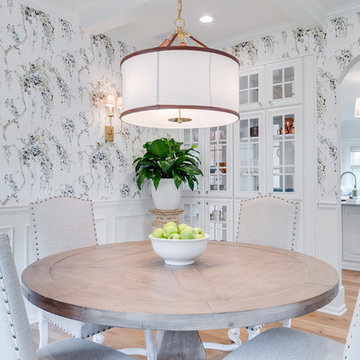
Geschlossenes, Mittelgroßes Country Esszimmer ohne Kamin mit bunten Wänden, hellem Holzboden und beigem Boden in Houston

The dining room is the first space you see when entering this home, and we wanted you to feel drawn right into it. We selected a mural wallpaper to wrap the walls and add a soft yet intriguing backdrop to the clean lines of the light fixture and furniture. But every space needs at least a touch of play, and the classic wishbone chair in a cheerful green does just the trick!
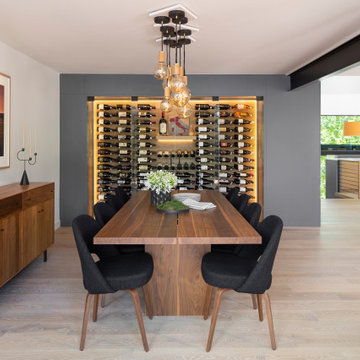
The dining room is one of the crowning jewels of this entire design. The wood furnishings are accented by the hand-blown lights suspended above, along with the backdrop of wine racks on one side and nature to the other.
Esszimmer mit bunten Wänden und hellem Holzboden Ideen und Design
2
