Esszimmer mit bunten Wänden und Kaminumrandungen Ideen und Design
Suche verfeinern:
Budget
Sortieren nach:Heute beliebt
121 – 140 von 510 Fotos
1 von 3
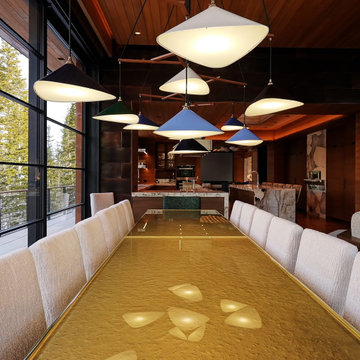
Custom windows, doors, and hardware designed and furnished by Thermally Broken Steel USA.
Other sources:
Chandelier: Emily Group of Thirteen by Daniel Becker Studio.
Dining table: Newell Design Studios.
Parsons dining chairs: John Stuart (vintage, 1968).
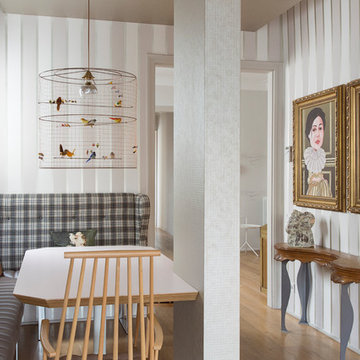
Comedor con papel pintado a rayas de Designers Guild y banco realizado a medida con telas de Osborne & Little
Mittelgroßes, Offenes Modernes Esszimmer mit bunten Wänden, hellem Holzboden, Kamin und Kaminumrandung aus Stein in Barcelona
Mittelgroßes, Offenes Modernes Esszimmer mit bunten Wänden, hellem Holzboden, Kamin und Kaminumrandung aus Stein in Barcelona
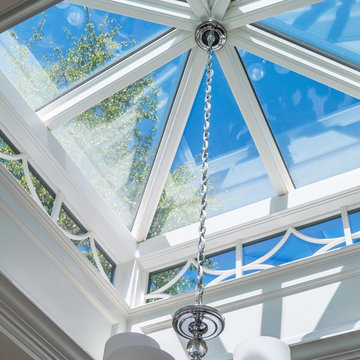
Richard Mandelkorn
Geschlossenes, Großes Klassisches Esszimmer mit bunten Wänden, dunklem Holzboden, Kamin, Kaminumrandung aus Stein und braunem Boden in Boston
Geschlossenes, Großes Klassisches Esszimmer mit bunten Wänden, dunklem Holzboden, Kamin, Kaminumrandung aus Stein und braunem Boden in Boston
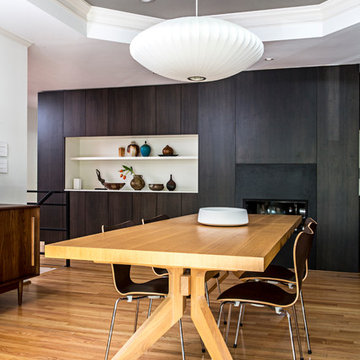
Steel fireplace surround with walnut and white lacquer cabinets
Mittelgroße Moderne Wohnküche mit bunten Wänden, hellem Holzboden, Gaskamin, Kaminumrandung aus Metall und braunem Boden in Atlanta
Mittelgroße Moderne Wohnküche mit bunten Wänden, hellem Holzboden, Gaskamin, Kaminumrandung aus Metall und braunem Boden in Atlanta
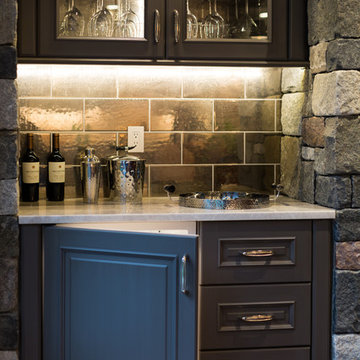
Geneva Cabinet Company, Lake Geneva, WI., The open concept plan joins kitchen and dining area . The Wine Bar features Wood-Mode Brookhaven II Deer Park Raised Panel Door in a Vintage Slate finish. Display cabinetry is above and the backsplash is a luminous designer tile. A custom mix of stone is shown on the fireplace.

Having worked ten years in hospitality, I understand the challenges of restaurant operation and how smart interior design can make a huge difference in overcoming them.
This once country cottage café needed a facelift to bring it into the modern day but we honoured its already beautiful features by stripping back the lack lustre walls to expose the original brick work and constructing dark paneling to contrast.
The rustic bar was made out of 100 year old floorboards and the shelves and lighting fixtures were created using hand-soldered scaffold pipe for an industrial edge. The old front of house bar was repurposed to make bespoke banquet seating with storage, turning the high traffic hallway area from an avoid zone for couples to an enviable space for groups.
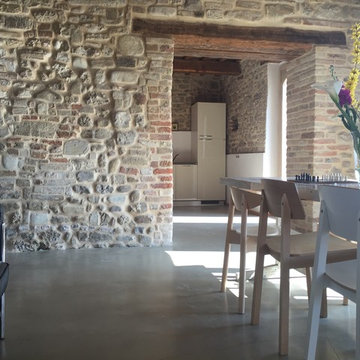
Mittelgroße Country Wohnküche mit bunten Wänden, Betonboden, Kamin und Kaminumrandung aus Backstein in Sonstige
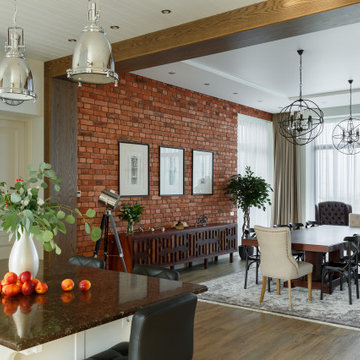
Авторы проекта: Ирина Килина, Денис Коршунов
Offenes, Großes Klassisches Esszimmer mit bunten Wänden, Porzellan-Bodenfliesen, Eckkamin, gefliester Kaminumrandung, braunem Boden und Ziegelwänden in Sankt Petersburg
Offenes, Großes Klassisches Esszimmer mit bunten Wänden, Porzellan-Bodenfliesen, Eckkamin, gefliester Kaminumrandung, braunem Boden und Ziegelwänden in Sankt Petersburg

Modern coastal dining room with a mix of elegant and contemporary elements. White slipcovered chairs pop against a blue area rug and airy patterned wall treatment and tiled three-sided fireplace.
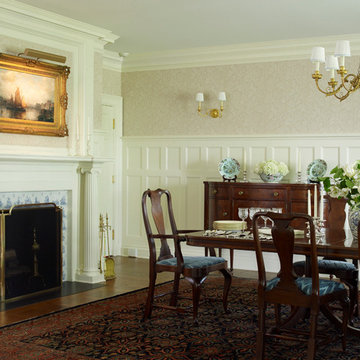
A traditional dining room in a colonial home in CT
Photographer: Tria Giovan
Geschlossenes, Großes Klassisches Esszimmer mit bunten Wänden, Teppichboden, Kamin, gefliester Kaminumrandung und braunem Boden in New York
Geschlossenes, Großes Klassisches Esszimmer mit bunten Wänden, Teppichboden, Kamin, gefliester Kaminumrandung und braunem Boden in New York
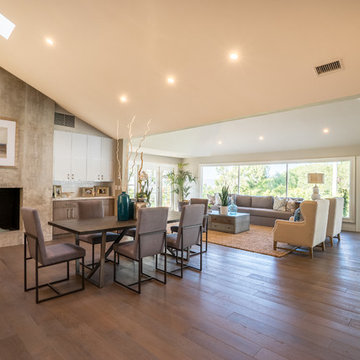
This space was originally a small room with 8 foot ceilings and a 1950's red wood burning fireplace. We raised the ceilings, opened up the walls to make it a large combined kitchen, dining and great room area. The fireplace was redone to make it a stunning focal point off the room. And the kitchen cabinetry was extended into the dining space.
Interior Design: Bauer Design Group, LLC
Photography: Jared Carver
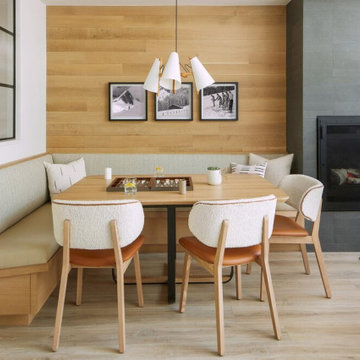
Our Aspen studio designed this stunning townhome to make it bright, airy, and pleasant. We used whites, greys, and wood tones to create a classic, sophisticated feel. We gave the kitchen a stylish refresh to make it a relaxing space for cooking, dining, and gathering.
The entry foyer is both elegant and practical with leather and brass accents with plenty of storage space below the custom floating bench to easily tuck away those boots. Soft furnishings and elegant decor throughout the house add a relaxed, charming touch.
---
Joe McGuire Design is an Aspen and Boulder interior design firm bringing a uniquely holistic approach to home interiors since 2005.
For more about Joe McGuire Design, see here: https://www.joemcguiredesign.com/
To learn more about this project, see here:
https://www.joemcguiredesign.com/summit-townhome
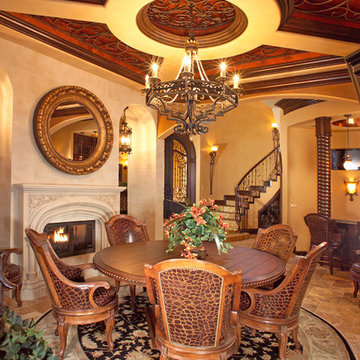
Tony Geise
Mittelgroße Mediterrane Wohnküche mit bunten Wänden, Travertin, Tunnelkamin und Kaminumrandung aus Stein in Orlando
Mittelgroße Mediterrane Wohnküche mit bunten Wänden, Travertin, Tunnelkamin und Kaminumrandung aus Stein in Orlando
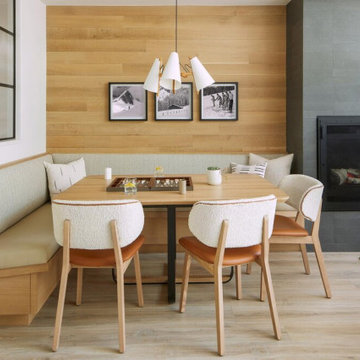
Our Boulder studio designed this stunning townhome to make it bright, airy, and pleasant. We used whites, greys, and wood tones to create a classic, sophisticated feel. We gave the kitchen a stylish refresh to make it a relaxing space for cooking, dining, and gathering.
The entry foyer is both elegant and practical with leather and brass accents with plenty of storage space below the custom floating bench to easily tuck away those boots. Soft furnishings and elegant decor throughout the house add a relaxed, charming touch.
---
Joe McGuire Design is an Aspen and Boulder interior design firm bringing a uniquely holistic approach to home interiors since 2005.
For more about Joe McGuire Design, see here: https://www.joemcguiredesign.com/
To learn more about this project, see here:
https://www.joemcguiredesign.com/summit-townhome
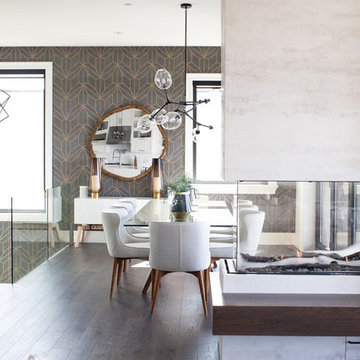
Geschlossenes Modernes Esszimmer mit bunten Wänden, dunklem Holzboden, Tunnelkamin, Kaminumrandung aus Stein und schwarzem Boden in Vancouver

Formal dining room with bricks & masonry, double entry doors, exposed beams, and recessed lighting.
Geschlossenes, Geräumiges Rustikales Esszimmer mit bunten Wänden, dunklem Holzboden, Kamin, Kaminumrandung aus Stein, braunem Boden, freigelegten Dachbalken und Ziegelwänden in Phoenix
Geschlossenes, Geräumiges Rustikales Esszimmer mit bunten Wänden, dunklem Holzboden, Kamin, Kaminumrandung aus Stein, braunem Boden, freigelegten Dachbalken und Ziegelwänden in Phoenix
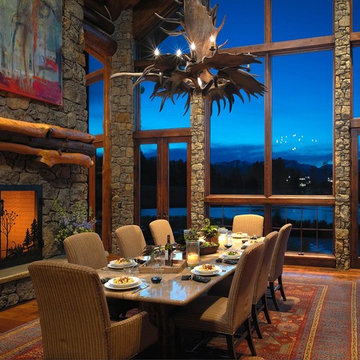
Große Rustikale Wohnküche mit bunten Wänden, dunklem Holzboden, Tunnelkamin, Kaminumrandung aus Stein und braunem Boden in Sonstige
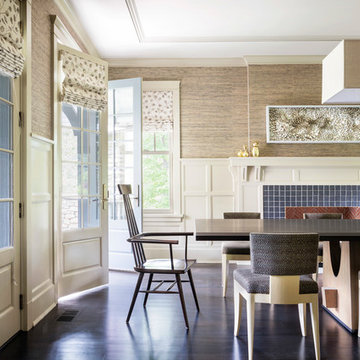
Indoors or outdoors? This modern, formal dining room has a wall of French doors allowing easy access to the deck and a cool breeze. Photographer: Scott Frances
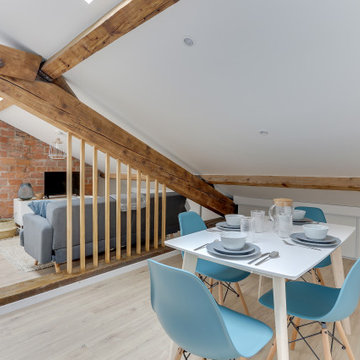
Cet appartement à entièrement été créé et viabilisé à partir de combles vierges. Ces larges espaces sous combles étaient tellement vastes que j'ai pu y implanter deux appartements de type 2. Retrouvez son jumeau dans un tout autre style nommé NATURAL dans la catégorie projets.
Pour la rénovation de cet appartement l'enjeu était d'optimiser les espaces tout en conservant le plus de charme et de cachet possible. J'ai donc sans hésité choisi de laisser les belles poutres de la charpente apparentes ainsi qu'un mur de brique existant que nous avons pris le soin de rénover.
L'ajout d'une claustras sur mesure nous permet de distinguer le coin TV du coin repas.
La large cuisine installée sous un plafond cathédrale nous offre de beaux et lumineux volumes : mission réussie pour les propriétaires qui souhaitaient proposer un logement sous pentes sans que leurs locataires se sentent oppressés !
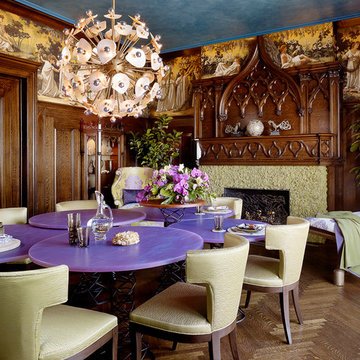
Geschlossenes, Großes Stilmix Esszimmer mit bunten Wänden, dunklem Holzboden, Kamin und Kaminumrandung aus Holz in San Francisco
Esszimmer mit bunten Wänden und Kaminumrandungen Ideen und Design
7