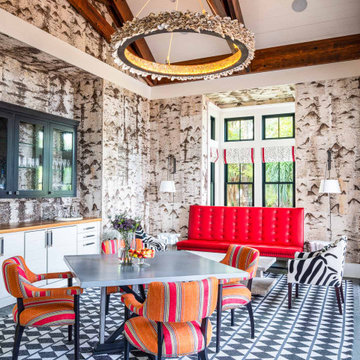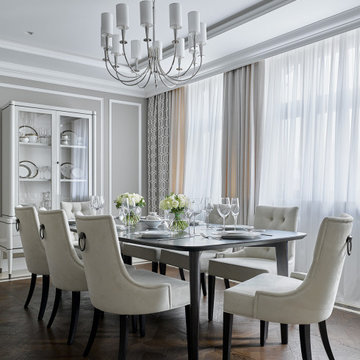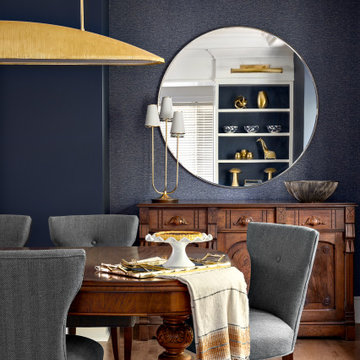Esszimmer mit Deckengestaltungen und Wandgestaltungen Ideen und Design
Suche verfeinern:
Budget
Sortieren nach:Heute beliebt
41 – 60 von 5.547 Fotos
1 von 3

Tracy, one of our fabulous customers who last year undertook what can only be described as, a colossal home renovation!
With the help of her My Bespoke Room designer Milena, Tracy transformed her 1930's doer-upper into a truly jaw-dropping, modern family home. But don't take our word for it, see for yourself...

Offenes, Großes Klassisches Esszimmer mit beiger Wandfarbe, Marmorboden, Kamin, grauem Boden, Kassettendecke und Tapetenwänden in Malaga

This fresh dining room incorporates Scandinavian and Mid Century Modern styles to create a unique Nordic Chic vibe. The custom dining table was made by local craftsmen. The airy dining chairs are actually designed for outdoor use, so they will hold up to this family's busy lifestyle. The organic pattern on the area rug reflects the graceful lines of the evergreens in their front yard. Likewise, the faux bois chandelier lends an artful sculptural element to the space.

Rustic Post and Beam Wedding Venue
Offenes, Geräumiges Uriges Esszimmer mit brauner Wandfarbe, Betonboden, gewölbter Decke und Holzwänden
Offenes, Geräumiges Uriges Esszimmer mit brauner Wandfarbe, Betonboden, gewölbter Decke und Holzwänden

Designed by Malia Schultheis and built by Tru Form Tiny. This Tiny Home features Blue stained pine for the ceiling, pine wall boards in white, custom barn door, custom steel work throughout, and modern minimalist window trim in fir. This table folds down and away.

Formal style dining room off the kitchen and butlers pantry. A large bay window and contemporary chandelier finish it off!
Geschlossenes, Großes Uriges Esszimmer mit grauer Wandfarbe, braunem Holzboden, braunem Boden, Kassettendecke und vertäfelten Wänden in Washington, D.C.
Geschlossenes, Großes Uriges Esszimmer mit grauer Wandfarbe, braunem Holzboden, braunem Boden, Kassettendecke und vertäfelten Wänden in Washington, D.C.

Geschlossenes, Großes Esszimmer mit beiger Wandfarbe, dunklem Holzboden, braunem Boden, freigelegten Dachbalken und vertäfelten Wänden in Houston

Geschlossenes, Großes Modernes Esszimmer mit grauer Wandfarbe, braunem Holzboden, rotem Boden, eingelassener Decke und vertäfelten Wänden in Baltimore

A whimsical English garden was the foundation and driving force for the design inspiration. A lingering garden mural wraps all the walls floor to ceiling, while a union jack wood detail adorns the existing tray ceiling, as a nod to the client’s English roots. Custom heritage blue base cabinets and antiqued white glass front uppers create a beautifully balanced built-in buffet that stretches the east wall providing display and storage for the client's extensive inherited China collection.

Ship Lap Ceiling, Exposed beams Minwax Ebony. Walls Benjamin Moore Alabaster
Offenes, Mittelgroßes Country Esszimmer mit weißer Wandfarbe, braunem Holzboden, Kamin, Kaminumrandung aus Holz, braunem Boden, gewölbter Decke und Holzdielenwänden in New York
Offenes, Mittelgroßes Country Esszimmer mit weißer Wandfarbe, braunem Holzboden, Kamin, Kaminumrandung aus Holz, braunem Boden, gewölbter Decke und Holzdielenwänden in New York

A wallpapered ceiling, black walls and high chair rail add contrast and personality to this dramatic dining room. Dark upholstered club chairs and dark wood floors bring the needed weight from the walls to the interior of the room.

A Modern Farmhouse formal dining space with spindle back chairs and a wainscoting trim detail.
Geschlossenes, Mittelgroßes Landhaus Esszimmer mit hellem Holzboden, braunem Boden, Holzdielendecke, vertäfelten Wänden und grüner Wandfarbe in Atlanta
Geschlossenes, Mittelgroßes Landhaus Esszimmer mit hellem Holzboden, braunem Boden, Holzdielendecke, vertäfelten Wänden und grüner Wandfarbe in Atlanta

Exposed heart pine scissor trusses, birch bark walls (not wallpaper), oyster shell chandelier, and custom bar area.
Landhausstil Frühstücksecke mit freigelegten Dachbalken und Holzwänden in Sonstige
Landhausstil Frühstücksecke mit freigelegten Dachbalken und Holzwänden in Sonstige

Overview of room. Dining, living, kitchen area.
Mittelgroße Moderne Wohnküche mit weißer Wandfarbe, Porzellan-Bodenfliesen, beigem Boden, freigelegten Dachbalken und Holzwänden in New York
Mittelgroße Moderne Wohnküche mit weißer Wandfarbe, Porzellan-Bodenfliesen, beigem Boden, freigelegten Dachbalken und Holzwänden in New York

Authentic Bourbon Whiskey is aged to perfection over several years in 53 gallon new white oak barrels. Weighing over 350 pounds each, thousands of these barrels are commonly stored in massive wooden warehouses built in the late 1800’s. Now being torn down and rebuilt, we are fortunate enough to save a piece of U.S. Bourbon history. Straight from the Heart of Bourbon Country, these reclaimed Bourbon warehouses and barns now receive a new life as our Distillery Hardwood Wall Planks.

Светлая столовая в общем пространстве кухни-гостиной, оформленная в беловатых оттенках серого, молочного, розоватого цвета с легкой голубизной. Мягкие стулья-кресла с броскими аксессуарами — ручками-кольцами для выдвижения, которые напоминают морские кольца на причале. Общий дух столовой отсылает к ар-деко и современной классике. | A bright dining place in the common space of living room, decorated in whitish shades of gray, milky, pinkish color with a slight blue. The upholstered chairs is supplemented with eye-catching rings handles, which resemble the sea rings on the pier. The overall spirit of the dining room refers to Art Deco and modern classics.

Offenes, Großes Modernes Esszimmer ohne Kamin mit weißer Wandfarbe, Keramikboden, beigem Boden, Deckengestaltungen und Tapetenwänden in London

Offenes, Mittelgroßes Industrial Esszimmer mit weißer Wandfarbe, hellem Holzboden, Kamin, Kaminumrandung aus Beton, braunem Boden, freigelegten Dachbalken und Ziegelwänden in Sydney

The kitchen may be the heart of a home, but the dining room is where the family gathers to enjoy special occasions, create and pass on traditions, and savour each other’s company free from distractions. The family behind this particular dining room enjoys doing just that.
When they are not traveling the world, Matthew and Anna (names changed) love to cook meals at home with their teenage daughter, entertain family and friends, and live amongst their cherished travel souvenirs and heirlooms. Their dining room, however, was far from the perfect backdrop for these experiences.
Before: Dining Room:
When Matthew and Anna contacted us, they imagined a space that would comfortably seat 8 to 10 people and incorporate their beautiful inherited dining table and sideboard in a fresh, modern way. Above all, they wanted a dining room that they would feel proud to share.
They worked with us to design, lightly renovate, and furnish their dining room and adjacent living space. Now, the room is nothing short of inviting and elevated.
Classic Yet Contemporary Dining Room:
Viewed from the living area, the dining room is a hidden gem waiting to be discovered. Matthew and Anna wanted dark blue for the walls, and we couldn’t have been happier to find the perfect shade for them. By leaning darker, this rich blue creates the perception of depth, making the room feel enticing, comfortable and secluded.
The previous built-ins were underwhelming and lacked function, so we designed wider, taller, double sided cabinets that integrated the existing bulk-head, and then accessorized the shelves with the family’s travel finds, books, and decor. Topping these units with brass art lights not only blends contemporary and traditional styles, it also draws attention to the dining table’s modern show-stopping chandelier. You can’t miss it.
Inside the dining room, the effect is equally impressive: enveloping yet spacious, warm yet cool, classic yet contemporary. We incorporated their heirloom pieces seamlessly into the design thanks to the 1:2 ratio. For every traditional piece, we introduced two more modern or contemporary pieces — clean lines, subtle curves, and lustrous brass hardware. The result is a collected yet updated look.
In any room with dark walls, lighting is of the utmost importance. We placed a mirror adjacent to the window to reflect natural light throughout the room, and we kept the trim and ceiling white for brightness. To provide maximum versatility, we provided multiple light sources that can be adjusted to create different levels of light to suit any mood or occasion. These include: pot lights and a chandelier on dimmers, a sculptural trilight lamp on the sideboard, and art lights on the bookcases and above important art pieces.
The built-ins have another surprise waiting inside this special dining room:
Double-sided built-ins: dining room shelving and living room shelving.
Rather than keep them white like we did in the living room, we painted the back wall of the book cases the same dark blue as the walls in the rest of the room. This reduces the contrast with the surrounding walls and emphasizes the white outline of the cabinets. We also love the dark blue walls’ role as a beautiful backdrop for this family’s treasures. The brass accessories and hand-painted vases and bowls feel like part of the experience.
Of course, what is beauty without function? It may not look like it, but the base storage is only accessible from the dining room side. The units include deep cabinets for storing serving ware, as well as another delightful surprise: silverware drawers lined in luxurious navy velvet!
Lastly, we designed this beautiful nook for their heirloom sideboard. From afar, the wall looks as if it has texture and perhaps a touch of shine. Up close, you will notice that it is actually navy blue wallpaper with tiny golden dots. This unique touch accentuates the brass in the room touches throughout the space.. The room feels curated, contemporary, and full of character.
Words of Praise:
Anna and Matthew were thrilled with their new dining room and with the design process itself, which is always the highest compliment. They said:
“Working with Lori and her team at Simply Home Decorating was a great experience. The design they came up with was both beautiful and practical for our family. Renovations can be stressful but working with Simply Home made the process much more pleasant.
“Simply Home's project management and their longstanding relationships with reliable trades meant we could relax, knowing that everything was taken care of. If an issue arose, the entire Simply Home team was quick to address it. They were excellent at communicating with us—we never felt like we didn't know what was going on. We would highly recommend working with Simply Home Decorating.”
Thank you, Matthew and Anna! We are honoured to have been part of your journey and wish your family many happy memories in these new spaces.
Now, is it your turn? Are you ready to uncover the hidden potential in your home? If so, contact us here to start the conversation or download my guide Uncovering the Hidden Potential in Your Home below to learn more about what we can do for you.
Esszimmer mit Deckengestaltungen und Wandgestaltungen Ideen und Design
3
