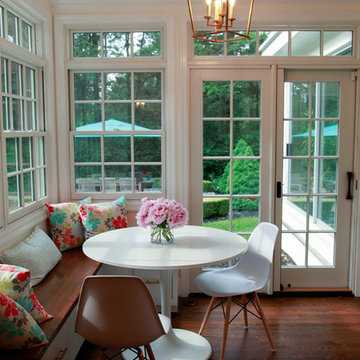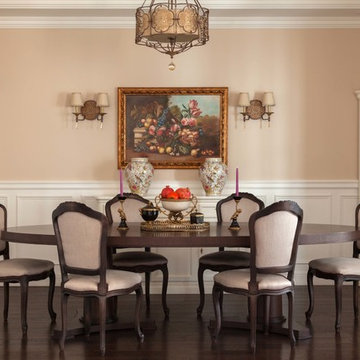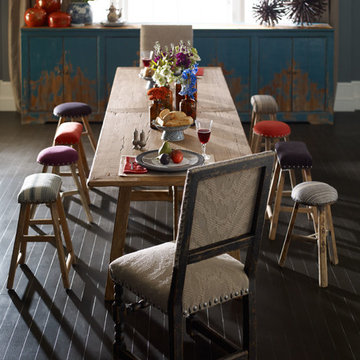Esszimmer mit dunklem Holzboden und Backsteinboden Ideen und Design
Suche verfeinern:
Budget
Sortieren nach:Heute beliebt
101 – 120 von 48.031 Fotos
1 von 3
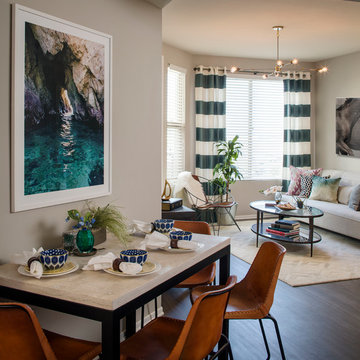
Chipper Hatter
Offenes, Kleines Modernes Esszimmer mit beiger Wandfarbe und dunklem Holzboden in San Diego
Offenes, Kleines Modernes Esszimmer mit beiger Wandfarbe und dunklem Holzboden in San Diego
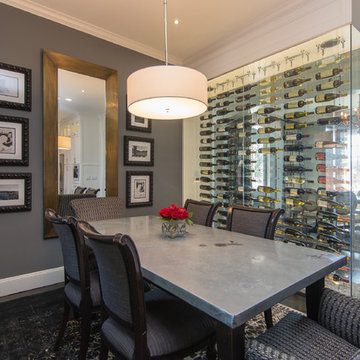
Rachel Verdugo
Geschlossenes, Mittelgroßes Klassisches Esszimmer ohne Kamin mit grauer Wandfarbe, dunklem Holzboden und braunem Boden in Dallas
Geschlossenes, Mittelgroßes Klassisches Esszimmer ohne Kamin mit grauer Wandfarbe, dunklem Holzboden und braunem Boden in Dallas
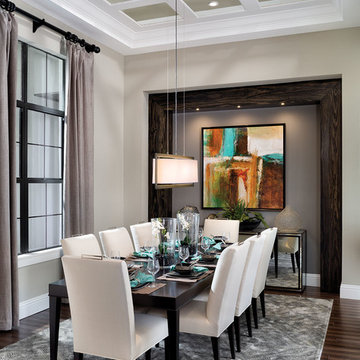
Geschlossenes, Großes Modernes Esszimmer ohne Kamin mit grauer Wandfarbe und dunklem Holzboden in Orlando
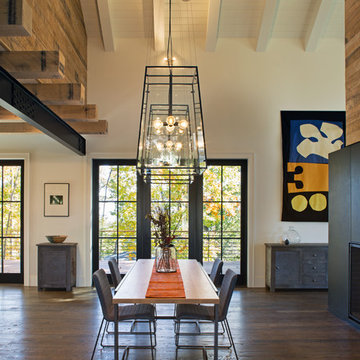
Offenes, Großes Country Esszimmer mit weißer Wandfarbe, dunklem Holzboden und Tunnelkamin in Sonstige
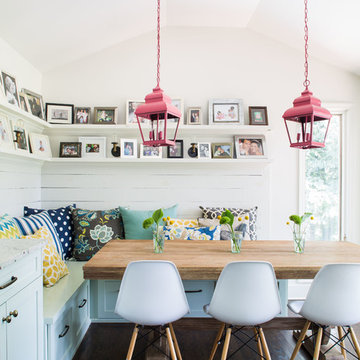
© Jeff herr Photo
Landhaus Esszimmer mit dunklem Holzboden und weißer Wandfarbe in Atlanta
Landhaus Esszimmer mit dunklem Holzboden und weißer Wandfarbe in Atlanta
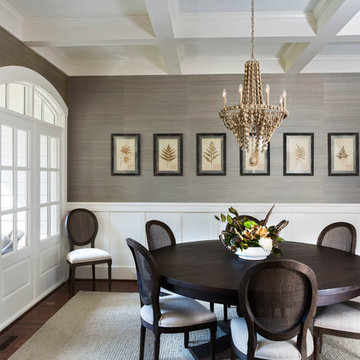
Jim Schmid Photography
Geschlossenes Klassisches Esszimmer mit grauer Wandfarbe und dunklem Holzboden in Charlotte
Geschlossenes Klassisches Esszimmer mit grauer Wandfarbe und dunklem Holzboden in Charlotte
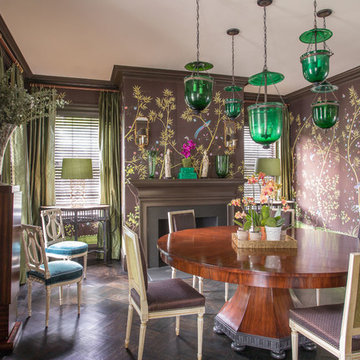
Eric Roth
Geschlossenes, Mittelgroßes Eklektisches Esszimmer mit brauner Wandfarbe, dunklem Holzboden und Kamin in Boston
Geschlossenes, Mittelgroßes Eklektisches Esszimmer mit brauner Wandfarbe, dunklem Holzboden und Kamin in Boston
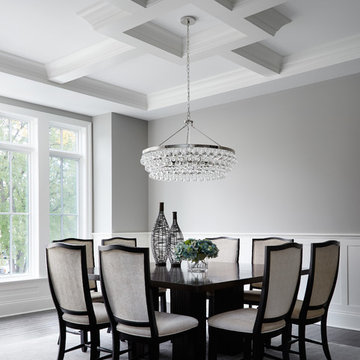
Mittelgroßes Klassisches Esszimmer mit grauer Wandfarbe und dunklem Holzboden in Chicago

Mid-Century Remodel on Tabor Hill
This sensitively sited house was designed by Robert Coolidge, a renowned architect and grandson of President Calvin Coolidge. The house features a symmetrical gable roof and beautiful floor to ceiling glass facing due south, smartly oriented for passive solar heating. Situated on a steep lot, the house is primarily a single story that steps down to a family room. This lower level opens to a New England exterior. Our goals for this project were to maintain the integrity of the original design while creating more modern spaces. Our design team worked to envision what Coolidge himself might have designed if he'd had access to modern materials and fixtures.
With the aim of creating a signature space that ties together the living, dining, and kitchen areas, we designed a variation on the 1950's "floating kitchen." In this inviting assembly, the kitchen is located away from exterior walls, which allows views from the floor-to-ceiling glass to remain uninterrupted by cabinetry.
We updated rooms throughout the house; installing modern features that pay homage to the fine, sleek lines of the original design. Finally, we opened the family room to a terrace featuring a fire pit. Since a hallmark of our design is the diminishment of the hard line between interior and exterior, we were especially pleased for the opportunity to update this classic work.
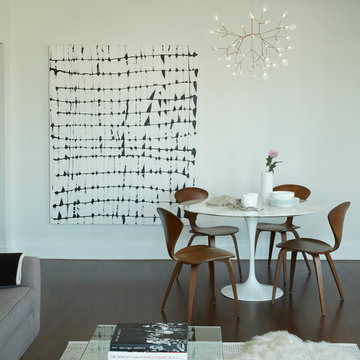
Offenes, Kleines Modernes Esszimmer mit weißer Wandfarbe und dunklem Holzboden in Sonstige
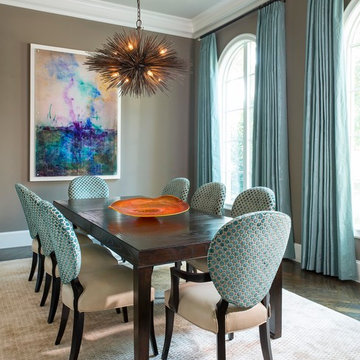
This dining room is a great space for large gatherings. The soft colors make the room feel serene, but the pops of orange in the centerpiece and jewel colors in the artwork create some interest that tie things together. For this young couple, the lighting really needed to be unique and not seen in every new construction project. Cut velvet fabric on the back of dining chairs adds a cool texture and pattern to the space, while the leather seats make for maintenance friendly dining. The arched windows are framed by simple silk drapery panels to let in just enough light, and the custom light-colored rug creates a great anchor for the beautiful wood dining table.
Design: Wesley-Wayne Interiors
Photo: Dan Piassick
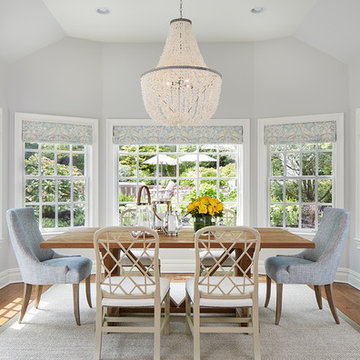
Martha O'Hara Interiors, Interior Design & Photo Styling | Corey Gaffer Photography
Please Note: All “related,” “similar,” and “sponsored” products tagged or listed by Houzz are not actual products pictured. They have not been approved by Martha O’Hara Interiors nor any of the professionals credited. For information about our work, please contact design@oharainteriors.com.
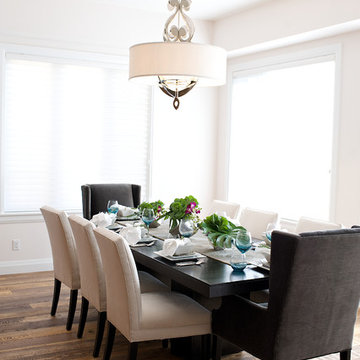
Natasha Dixon
Offenes, Mittelgroßes Klassisches Esszimmer ohne Kamin mit weißer Wandfarbe und dunklem Holzboden in Edmonton
Offenes, Mittelgroßes Klassisches Esszimmer ohne Kamin mit weißer Wandfarbe und dunklem Holzboden in Edmonton
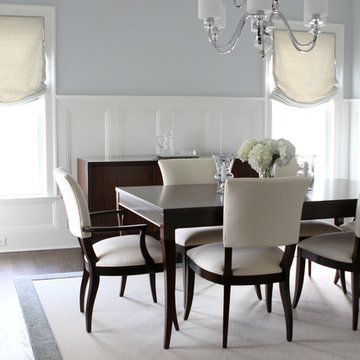
Laura Barr
Geschlossenes, Kleines Klassisches Esszimmer mit grauer Wandfarbe und dunklem Holzboden in New York
Geschlossenes, Kleines Klassisches Esszimmer mit grauer Wandfarbe und dunklem Holzboden in New York
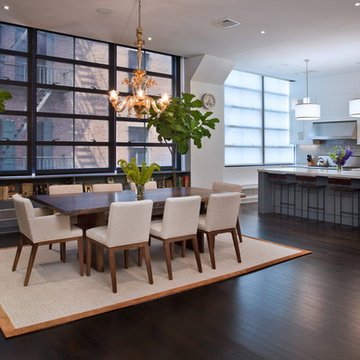
Offenes, Großes Modernes Esszimmer ohne Kamin mit weißer Wandfarbe und dunklem Holzboden in New York
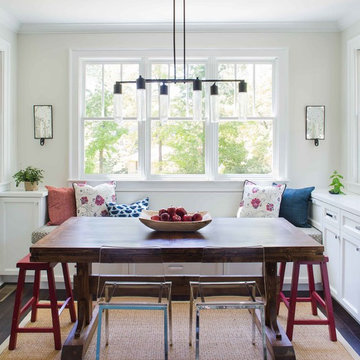
Jeff Herr
Mittelgroßes Klassisches Esszimmer mit dunklem Holzboden und beiger Wandfarbe in Atlanta
Mittelgroßes Klassisches Esszimmer mit dunklem Holzboden und beiger Wandfarbe in Atlanta
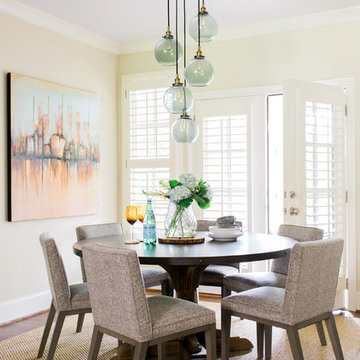
Rustic White Photography
Klassisches Esszimmer mit beiger Wandfarbe und dunklem Holzboden in Atlanta
Klassisches Esszimmer mit beiger Wandfarbe und dunklem Holzboden in Atlanta
Esszimmer mit dunklem Holzboden und Backsteinboden Ideen und Design
6
