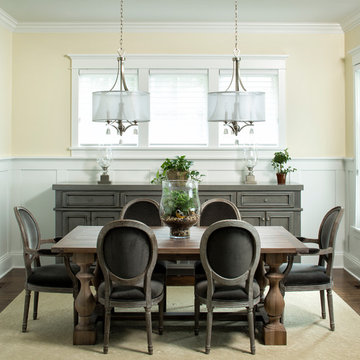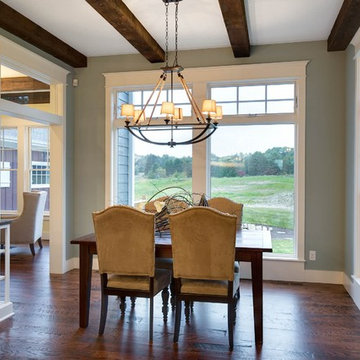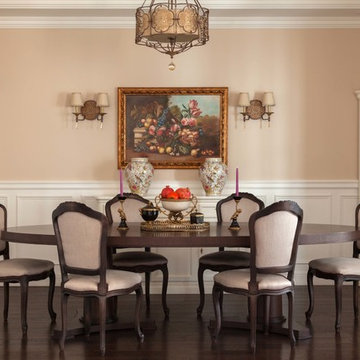Esszimmer mit dunklem Holzboden und Betonboden Ideen und Design
Suche verfeinern:
Budget
Sortieren nach:Heute beliebt
101 – 120 von 55.369 Fotos
1 von 3
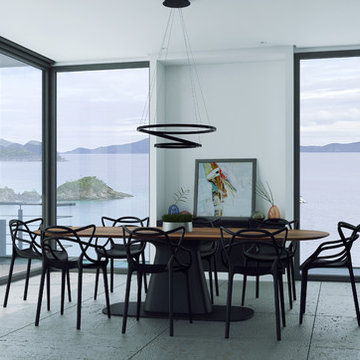
Geschlossenes, Mittelgroßes Modernes Esszimmer ohne Kamin mit weißer Wandfarbe, Betonboden und weißem Boden in New York
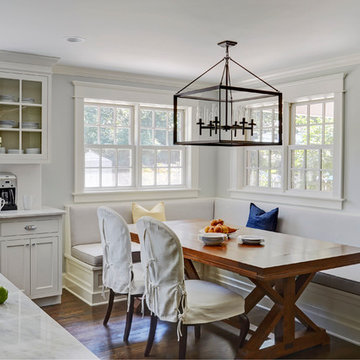
Free ebook, Creating the Ideal Kitchen. DOWNLOAD NOW
Our clients and their three teenage kids had outgrown the footprint of their existing home and felt they needed some space to spread out. They came in with a couple of sets of drawings from different architects that were not quite what they were looking for, so we set out to really listen and try to provide a design that would meet their objectives given what the space could offer.
We started by agreeing that a bump out was the best way to go and then decided on the size and the floor plan locations of the mudroom, powder room and butler pantry which were all part of the project. We also planned for an eat-in banquette that is neatly tucked into the corner and surrounded by windows providing a lovely spot for daily meals.
The kitchen itself is L-shaped with the refrigerator and range along one wall, and the new sink along the exterior wall with a large window overlooking the backyard. A large island, with seating for five, houses a prep sink and microwave. A new opening space between the kitchen and dining room includes a butler pantry/bar in one section and a large kitchen pantry in the other. Through the door to the left of the main sink is access to the new mudroom and powder room and existing attached garage.
White inset cabinets, quartzite countertops, subway tile and nickel accents provide a traditional feel. The gray island is a needed contrast to the dark wood flooring. Last but not least, professional appliances provide the tools of the trade needed to make this one hardworking kitchen.
Designed by: Susan Klimala, CKD, CBD
Photography by: Mike Kaskel
For more information on kitchen and bath design ideas go to: www.kitchenstudio-ge.com
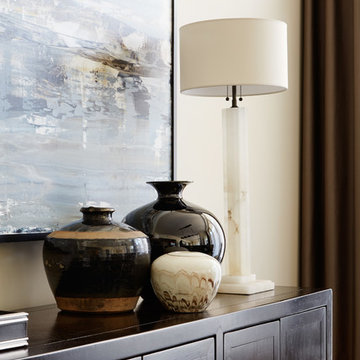
Photography: Werner Straube
Geschlossenes, Mittelgroßes Modernes Esszimmer ohne Kamin mit grauer Wandfarbe, braunem Boden und dunklem Holzboden in Chicago
Geschlossenes, Mittelgroßes Modernes Esszimmer ohne Kamin mit grauer Wandfarbe, braunem Boden und dunklem Holzboden in Chicago
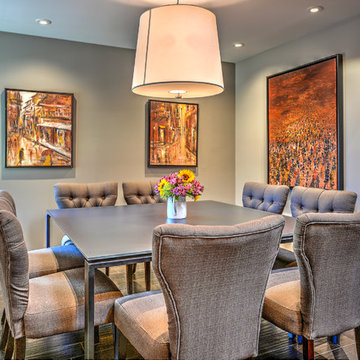
Severine Photography
Offenes, Mittelgroßes Klassisches Esszimmer ohne Kamin mit grauer Wandfarbe, dunklem Holzboden und braunem Boden in Jacksonville
Offenes, Mittelgroßes Klassisches Esszimmer ohne Kamin mit grauer Wandfarbe, dunklem Holzboden und braunem Boden in Jacksonville
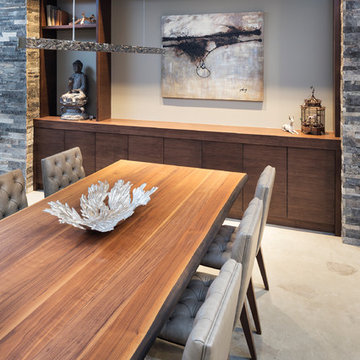
Builder: John Kraemer & Sons | Photography: Landmark Photography
Offenes, Kleines Modernes Esszimmer mit beiger Wandfarbe und Betonboden in Minneapolis
Offenes, Kleines Modernes Esszimmer mit beiger Wandfarbe und Betonboden in Minneapolis
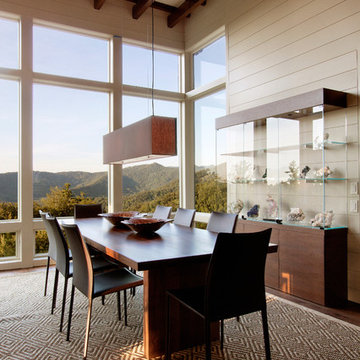
A bright dining room with lots of natural light in a mountain modern house in Asheville. The room has high windows with great panoramic views.The owners are geologists and have an extensive mineral collection. Creating display cabinets that are integrated into the rooms and highlight the beauty of the minerals was a priority. These minerals and their cabinetry became a driving factor in our design and decision making process and in many cases were a focal point of the architecture and interior design.
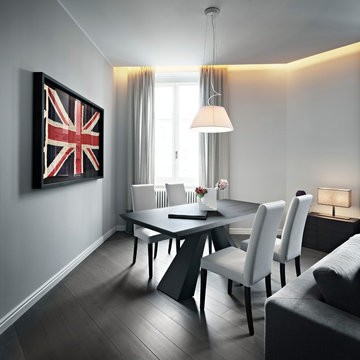
Offenes, Mittelgroßes Modernes Esszimmer mit weißer Wandfarbe und dunklem Holzboden in Mailand
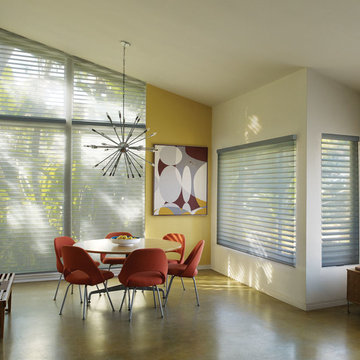
Mittelgroße Eklektische Wohnküche mit weißer Wandfarbe, Betonboden und grünem Boden in Miami
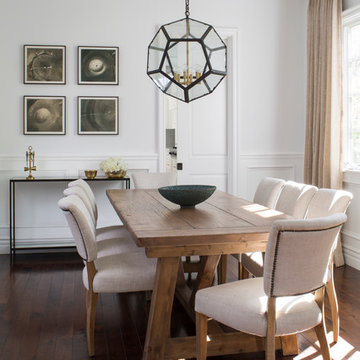
Meghan Beierle
Mittelgroßes Klassisches Esszimmer mit weißer Wandfarbe und dunklem Holzboden in Los Angeles
Mittelgroßes Klassisches Esszimmer mit weißer Wandfarbe und dunklem Holzboden in Los Angeles
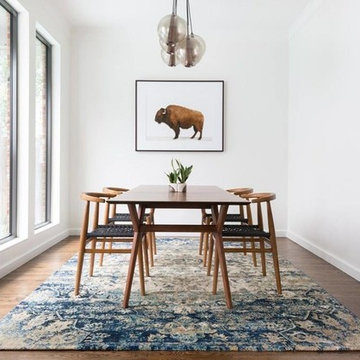
Geschlossenes, Mittelgroßes Modernes Esszimmer ohne Kamin mit weißer Wandfarbe und dunklem Holzboden in Sonstige
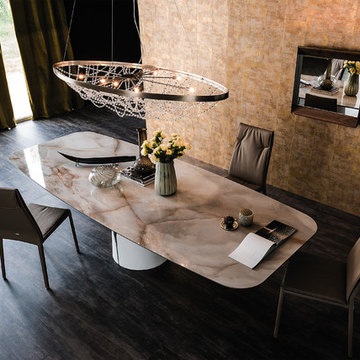
Giano Keramik Dining Table is precisely what is needed to make any dining room the center of attention. Featuring an ideal balance between high design, sophisticated materials and convenience of daily use, Giano Keramik Dining Table is manufactured in Italy by Cattelan Italia and designed by Manzoni and Tapinassi.
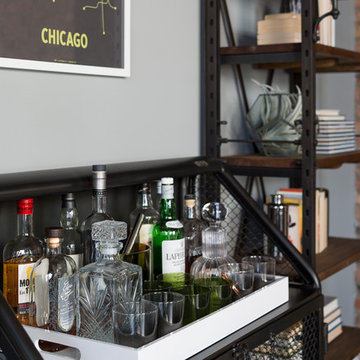
Jacob Hand;
Our client purchased a true Chicago loft in one of the city’s best locations and wanted to upgrade his developer-grade finishes and post-collegiate furniture. We stained the floors, installed concrete backsplash tile to the rafters and tailored his furnishings & fixtures to look as dapper as he does.
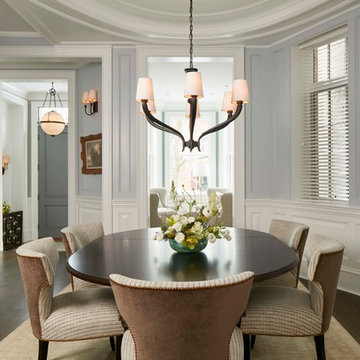
This six-bedroom home — all with en-suite bathrooms — is a brand new home on one of Lincoln Park's most desirable streets. The neo-Georgian, brick and limestone façade features well-crafted detailing both inside and out. The lower recreation level is expansive, with 9-foot ceilings throughout. The first floor houses elegant living and dining areas, as well as a large kitchen with attached great room, and the second floor holds an expansive master suite with a spa bath and vast walk-in closets. A grand, elliptical staircase ascends throughout the home, concluding in a sunlit penthouse providing access to an expansive roof deck and sweeping views of the city..
Nathan Kirkman
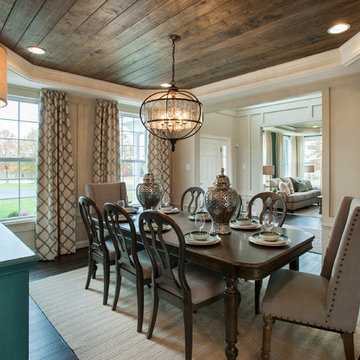
Geschlossenes, Mittelgroßes Klassisches Esszimmer ohne Kamin mit beiger Wandfarbe und dunklem Holzboden in Philadelphia
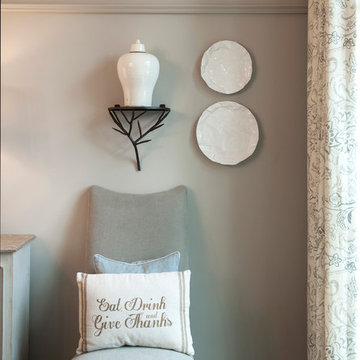
Woodie Williams
Geschlossenes, Großes Klassisches Esszimmer ohne Kamin mit grauer Wandfarbe, dunklem Holzboden und braunem Boden in Atlanta
Geschlossenes, Großes Klassisches Esszimmer ohne Kamin mit grauer Wandfarbe, dunklem Holzboden und braunem Boden in Atlanta
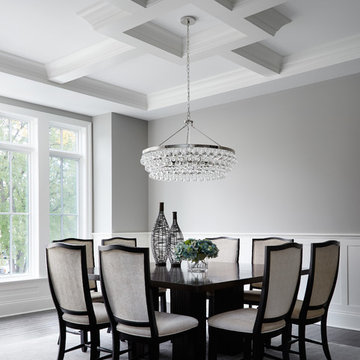
Mittelgroßes Klassisches Esszimmer mit grauer Wandfarbe und dunklem Holzboden in Chicago
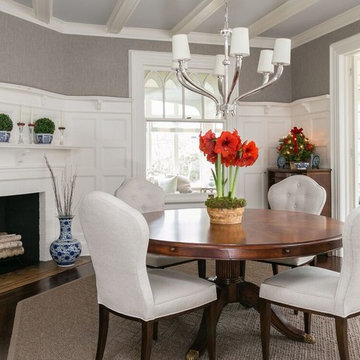
Geschlossenes Klassisches Esszimmer mit grauer Wandfarbe, dunklem Holzboden und Eckkamin in New York
Esszimmer mit dunklem Holzboden und Betonboden Ideen und Design
6
