Esszimmer mit dunklem Holzboden und Kaminumrandung aus Backstein Ideen und Design
Suche verfeinern:
Budget
Sortieren nach:Heute beliebt
121 – 140 von 557 Fotos
1 von 3
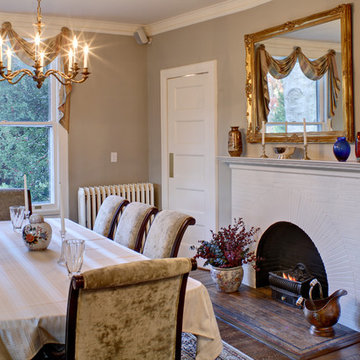
Geschlossenes Klassisches Esszimmer mit Kamin, Kaminumrandung aus Backstein, beiger Wandfarbe und dunklem Holzboden in New York
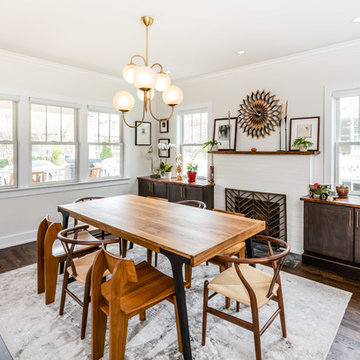
Klassisches Esszimmer mit beiger Wandfarbe, dunklem Holzboden, Kamin, Kaminumrandung aus Backstein und braunem Boden in Washington, D.C.
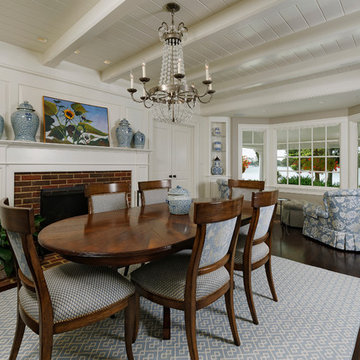
This home on the Eastern Shore of Maryland began as a modest 1927 home with a central hall plan. Renovations included reversing the kitchen and dining room layout , adding a large central island and hood to anchor the center of the kitchen. The island has a walnut counter encircling the working island and accommodates additional seating. The main sink looks out to the north with beautiful water views. The southwest bay window affords a seating area with built-in bookshelves adjoining the breakfast room while the one in the kitchen provides for the secondary sink and clean-up area. By capturing the additional depth in the bay window, a large TV is concealed below the countertop and can emerge with a press of a button or retract out of sight to enjoy views of the water.
A separate butler's pantry and wine bar were designed adjoining the breakfast room. The original fireplace was retained and became the center of the large Breakfast Room. Wood paneling lines the Breakfast Room which helps to integrate the new kitchen and the adjoining spaces into a coherent whole, all accessible from the informal entry.
This was a highly collaborative project with Jennifer Gilmer Kitchen and Bath LTD of Chevy Chase, MD.
Bob Narod, Photographer, LLC
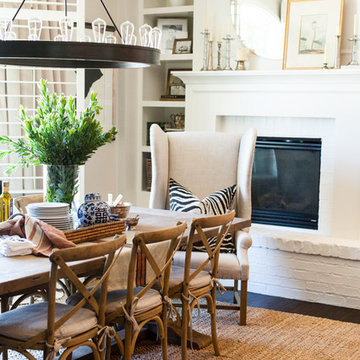
Cabinetry by Sollid Cabinets
Photo by Ace and Whim
Mittelgroße Klassische Wohnküche mit beiger Wandfarbe, dunklem Holzboden, Gaskamin, Kaminumrandung aus Backstein und braunem Boden in Salt Lake City
Mittelgroße Klassische Wohnküche mit beiger Wandfarbe, dunklem Holzboden, Gaskamin, Kaminumrandung aus Backstein und braunem Boden in Salt Lake City
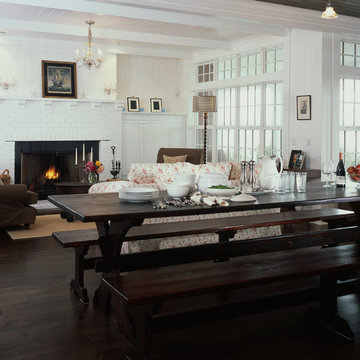
Northlight Photography, Roger Turk
Offenes, Großes Maritimes Esszimmer mit weißer Wandfarbe, dunklem Holzboden, Kamin und Kaminumrandung aus Backstein in Seattle
Offenes, Großes Maritimes Esszimmer mit weißer Wandfarbe, dunklem Holzboden, Kamin und Kaminumrandung aus Backstein in Seattle
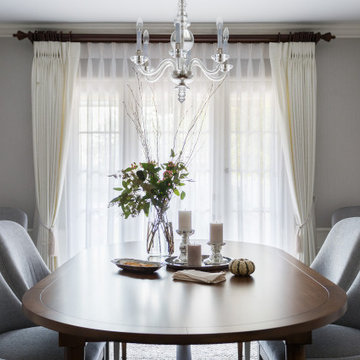
Großes Klassisches Esszimmer mit grauer Wandfarbe, dunklem Holzboden, braunem Boden und Kaminumrandung aus Backstein in Los Angeles
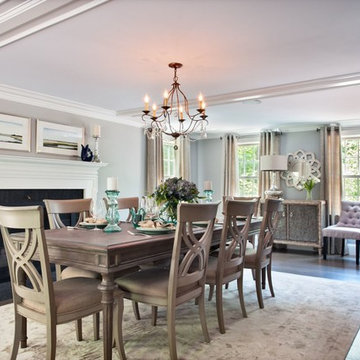
Farmhouse renovation for a 50 year old colonial. The kitchen was equipped with professional grade appliances, leathered finish granite counters called fantasy brown, bluish-gray cabinets, and whitewashed barn board to add character and charm. The floors was stained in a grey finish to accentuate the style.
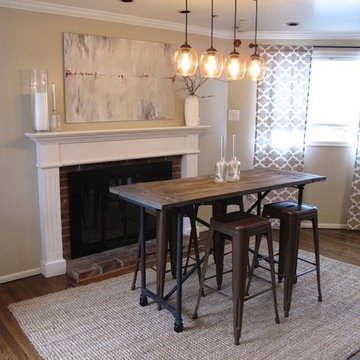
Converted this small room off the kitchen into a hip entertaining space. The counter height console table from Restoration Hardware works well for displaying appetizers and having casual meals. Room also functions well for kids - providing a great space near the kitchen for doing homework. Custom artwork was painted to pull in the colors of the brick fireplace surround and beige/gray tones of the draperies and floors. A vintage pendant light, greenery, and candles complete the space.
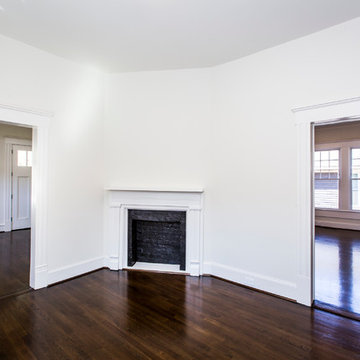
Jim Redmond
Kleine Rustikale Wohnküche mit beiger Wandfarbe, dunklem Holzboden, Eckkamin und Kaminumrandung aus Backstein in Charlotte
Kleine Rustikale Wohnküche mit beiger Wandfarbe, dunklem Holzboden, Eckkamin und Kaminumrandung aus Backstein in Charlotte
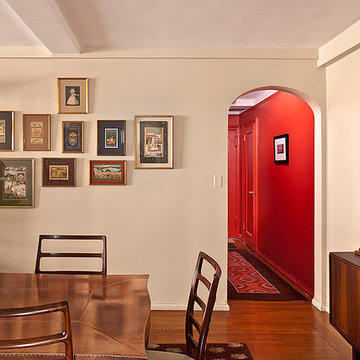
David Paler
Geschlossenes, Mittelgroßes Mid-Century Esszimmer mit weißer Wandfarbe, dunklem Holzboden, Kamin und Kaminumrandung aus Backstein in New York
Geschlossenes, Mittelgroßes Mid-Century Esszimmer mit weißer Wandfarbe, dunklem Holzboden, Kamin und Kaminumrandung aus Backstein in New York
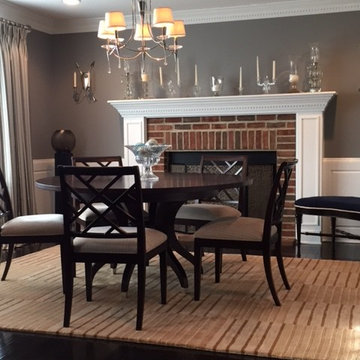
This dining room was painted in a deep gray with lots of white trim and wood panel. The striped silk drapes are hung from silver metal rings on a matching rod with glass finials. The light fixture is finish in silver with silk shades. The oil painting is framed in burnished gold . The table and chairs are from Ethan Allen collection and server doubles as wine storage and is from Create and Barrel. The wool rug is in a geometric pattern and is tones or wheat and bronze.
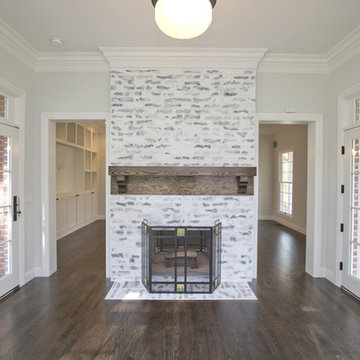
Geschlossenes, Mittelgroßes Klassisches Esszimmer mit grauer Wandfarbe, dunklem Holzboden, Tunnelkamin, Kaminumrandung aus Backstein und braunem Boden in Sonstige
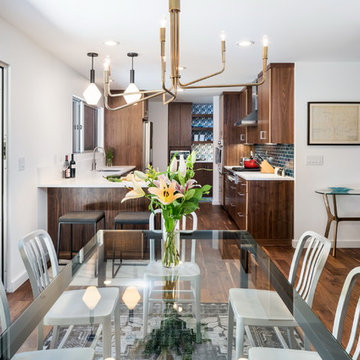
Mittelgroße Moderne Wohnküche mit weißer Wandfarbe, dunklem Holzboden, Kamin, Kaminumrandung aus Backstein und braunem Boden in Portland
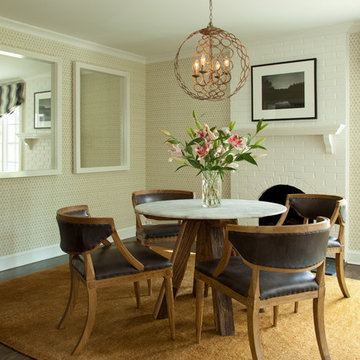
Geschlossenes, Großes Mid-Century Esszimmer mit beiger Wandfarbe, dunklem Holzboden, Kamin und Kaminumrandung aus Backstein in Richmond
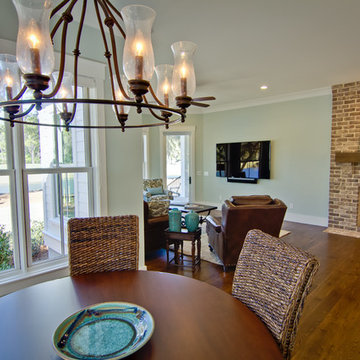
Mittelgroße Klassische Wohnküche mit grüner Wandfarbe, dunklem Holzboden, Kamin und Kaminumrandung aus Backstein in Atlanta
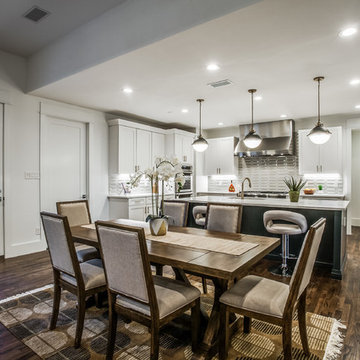
Step into the expansive dining room, seamlessly integrated into the open concept layout of the home. This grand room welcomes guests with its spaciousness and elegance. Adjacent to the dining area, a sleek wet bar offers convenience and style, perfect for entertaining and socializing.
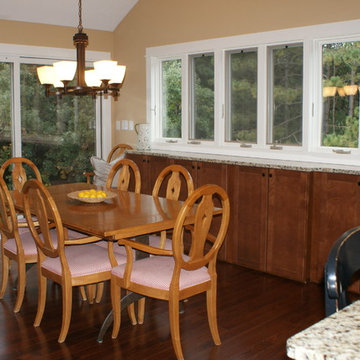
Updated Dining Room with New Buffet and New Windows
Klassisches Esszimmer mit beiger Wandfarbe, dunklem Holzboden, Tunnelkamin und Kaminumrandung aus Backstein in Minneapolis
Klassisches Esszimmer mit beiger Wandfarbe, dunklem Holzboden, Tunnelkamin und Kaminumrandung aus Backstein in Minneapolis

Brick veneer wall. Imagine what the original wall looked like before installing brick veneer over it. On this project, the homeowner wanted something more appealing than just a regular drywall. When she contacted us, we scheduled a meeting where we presented her with multiple options. However, when we look into the fact that she wanted something light weight to go over the dry wall, we thought an antique brick wall would be her best choice.
However, most antique bricks are plain red and not the color she had envisioned for beautiful living room. Luckily, we found this 200year old salvaged handmade bricks. Which turned out to be the perfect color for her living room.
These bricks came in full size and weighed quite a bit. So, in order to install them on drywall, we had to reduce the thickness by cutting them to half an inch. And in the cause cutting them, many did break. Since imperfection is core to the beauty in this kind of work, we were able to use all the broken bricks. Hench that stunningly beautiful wall.
Lastly, it’s important to note that, this rustic look would not have been possible without the right color of mortar. Had these bricks been on the original plantation house, they would have had that creamy lime look. However since you can’t find pure lime in the market, we had to fake the color of mortar to depick the original look.
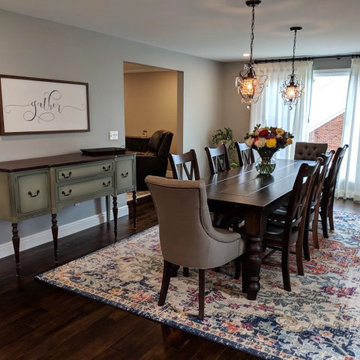
Mittelgroße Klassische Wohnküche ohne Kamin mit grauer Wandfarbe, dunklem Holzboden, Kaminumrandung aus Backstein und braunem Boden in Sonstige
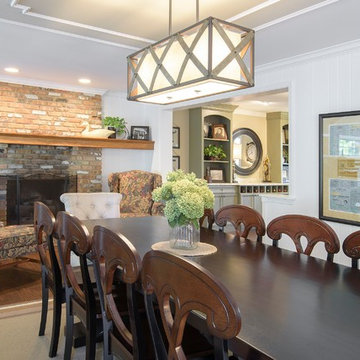
This transitional dinning room is a combination of both classic, homey textures and colors, like the brick fireplace and dining table set, and more contemporary elements such as the white walls and the wooden light piece above the table. The beautiful brick fireplace works well with the style of the chairs and adds to the room by creating a homey feel. The large dining table is great for guests and family dinners and the simplicity of the table is complemented by the design of the chairs. The area rug works to section of the room to give it a tailored look and make the room well edited. The overhead hanging lighting creates a focal point at the table and also provides most of the light, supplemented by flush-mount ceiling lights over the fireplace.
Esszimmer mit dunklem Holzboden und Kaminumrandung aus Backstein Ideen und Design
7