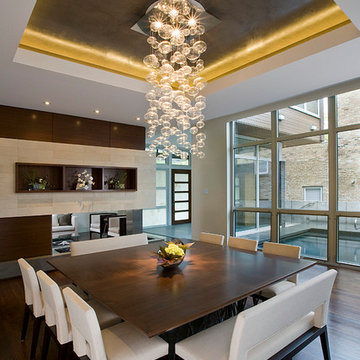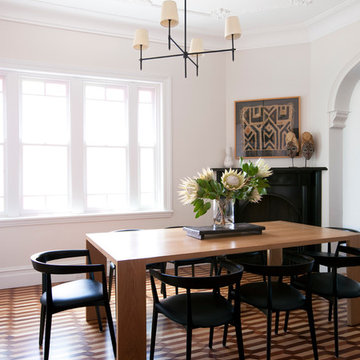Esszimmer mit Eckkamin und Hängekamin Ideen und Design
Suche verfeinern:
Budget
Sortieren nach:Heute beliebt
101 – 120 von 2.116 Fotos
1 von 3

Großes Nordisches Esszimmer mit grauer Wandfarbe, Bambusparkett, Hängekamin, Kaminumrandung aus Metall, braunem Boden, Tapetendecke und Tapetenwänden in Düsseldorf
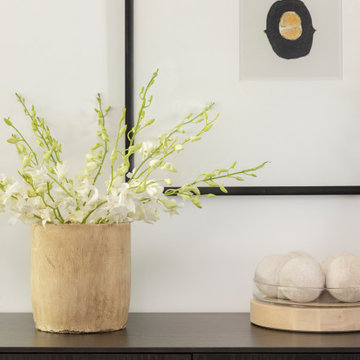
Layers of texture and high contrast in this mid-century modern dining room. Inhabit living recycled wall flats painted in a high gloss charcoal paint as the feature wall. Three-sided flare fireplace adds warmth and visual interest to the dividing wall between dining room and den.
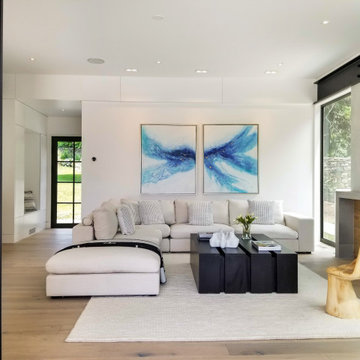
This beautiful Westport home staged by BA Staging & Interiors is almost 9,000 square feet and features fabulous, modern-farmhouse architecture. Our staging selection was carefully chosen based on the architecture and location of the property, so that this home can really shine.

This timeless contemporary open concept kitchen/dining room was designed for a family that loves to entertain. This family hosts all holiday parties. They wanted the open concept to allow for cooking & talking, eating & talking, and to include anyone sitting outside to join in on the conversation & laughs too. In this space, you will also see the dining room, & full pool/guest bathroom. The fireplace includes a natural stone veneer to give the dining room texture & an intimate atmosphere. The tile floor is classic and brings texture & depth to the space.
JL Interiors is a LA-based creative/diverse firm that specializes in residential interiors. JL Interiors empowers homeowners to design their dream home that they can be proud of! The design isn’t just about making things beautiful; it’s also about making things work beautifully. Contact us for a free consultation Hello@JLinteriors.design _ 310.390.6849_ www.JLinteriors.design
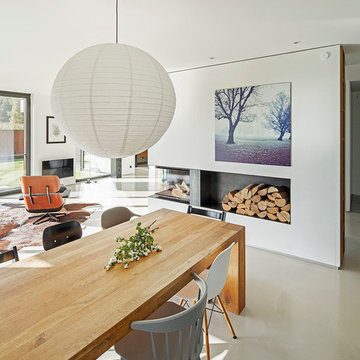
Architekt: Beckmann Architekten Gütersloh
Fotografie: www.schoepgens.com
Frank Schoepgens ist ein professioneller Fotodesigner aus Köln / NRW mit den Schwerpunkten Porträtfotografie, Architekturfotografie und Corporatefotografie / Unternehmensfotografie.
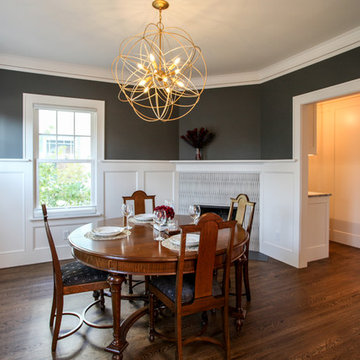
Jenna & Lauren Weiler
Geschlossenes, Mittelgroßes Klassisches Esszimmer mit braunem Holzboden, Eckkamin, gefliester Kaminumrandung, braunem Boden und grauer Wandfarbe in Minneapolis
Geschlossenes, Mittelgroßes Klassisches Esszimmer mit braunem Holzboden, Eckkamin, gefliester Kaminumrandung, braunem Boden und grauer Wandfarbe in Minneapolis
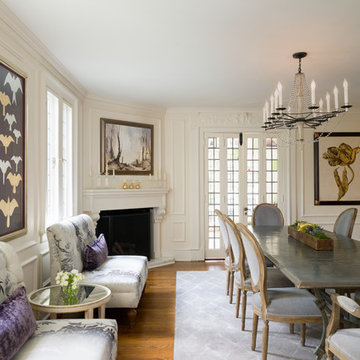
Geschlossenes, Großes Klassisches Esszimmer mit weißer Wandfarbe, braunem Holzboden, Eckkamin und gefliester Kaminumrandung in Philadelphia
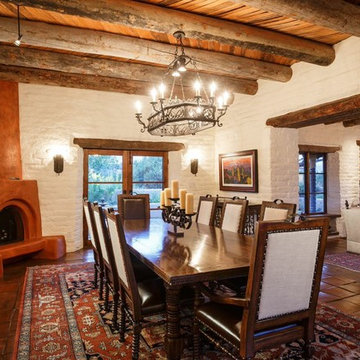
Offenes, Großes Mediterranes Esszimmer mit weißer Wandfarbe, Terrakottaboden, Eckkamin und verputzter Kaminumrandung in Albuquerque

Mittelgroße Industrial Wohnküche mit weißer Wandfarbe, dunklem Holzboden, braunem Boden, Eckkamin und Kaminumrandung aus Stein in San Francisco

Заказчики мечтали об усадьбе, которая в их представлении ассоциировалась с деревянным домом, поэтому большое внимание уделили отделке фасадов и внутренних помещений, привнеся в интерьер много дерева, что бы наполнить дом особой энергетикой и теплом.

Mittelgroße Retro Wohnküche mit weißer Wandfarbe, Betonboden, Eckkamin, Kaminumrandung aus Backstein, grauem Boden und freigelegten Dachbalken in Orange County

This 2 story home was originally built in 1952 on a tree covered hillside. Our company transformed this little shack into a luxurious home with a million dollar view by adding high ceilings, wall of glass facing the south providing natural light all year round, and designing an open living concept. The home has a built-in gas fireplace with tile surround, custom IKEA kitchen with quartz countertop, bamboo hardwood flooring, two story cedar deck with cable railing, master suite with walk-through closet, two laundry rooms, 2.5 bathrooms, office space, and mechanical room.

Brick by Endicott; white oak flooring and millwork; custom wool/silk rug. White paint color is Benjamin Moore, Cloud Cover.
Photo by Whit Preston.
Retro Esszimmer mit weißer Wandfarbe, hellem Holzboden, Eckkamin, Kaminumrandung aus Backstein und braunem Boden in Austin
Retro Esszimmer mit weißer Wandfarbe, hellem Holzboden, Eckkamin, Kaminumrandung aus Backstein und braunem Boden in Austin
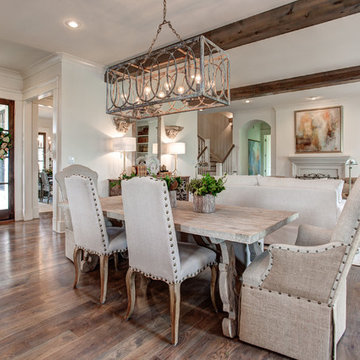
Michael Baxley
Offenes, Großes Klassisches Esszimmer mit weißer Wandfarbe, braunem Holzboden und Eckkamin in Little Rock
Offenes, Großes Klassisches Esszimmer mit weißer Wandfarbe, braunem Holzboden und Eckkamin in Little Rock
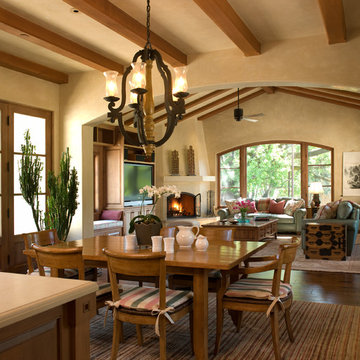
Architect: Walker Warner Architects,
Interior Design: Meagan Lontz Sullivan
Offenes Mediterranes Esszimmer mit Eckkamin in San Francisco
Offenes Mediterranes Esszimmer mit Eckkamin in San Francisco

Retro Wohnküche mit grauer Wandfarbe, Porzellan-Bodenfliesen, Eckkamin, gefliester Kaminumrandung und grauem Boden in Sacramento
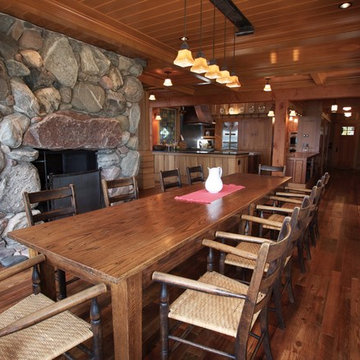
Große Rustikale Wohnküche mit brauner Wandfarbe, braunem Holzboden, Hängekamin und Kaminumrandung aus Stein in Sonstige
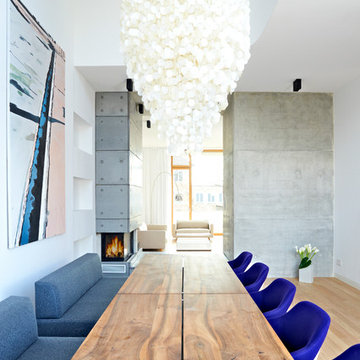
Wolfgang Egberts Fotografie
Offenes, Großes Modernes Esszimmer mit weißer Wandfarbe, hellem Holzboden, Kaminumrandung aus Beton und Eckkamin in Hamburg
Offenes, Großes Modernes Esszimmer mit weißer Wandfarbe, hellem Holzboden, Kaminumrandung aus Beton und Eckkamin in Hamburg
Esszimmer mit Eckkamin und Hängekamin Ideen und Design
6
