Esszimmer mit Eckkamin und Kaminumrandung aus Holz Ideen und Design
Suche verfeinern:
Budget
Sortieren nach:Heute beliebt
61 – 80 von 85 Fotos
1 von 3
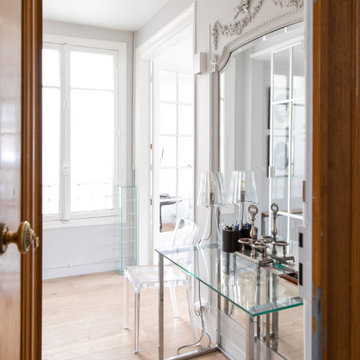
Le projet Perronet est un cas d'école pour notre agence. Nos clients ont fait l'acquisition d'un appartement et de 3 chambres de bonnes (sur 4 au total) situées à l'étage supérieur.
Cette réunion a été un challenge car la chambre restante se situait au milieu de l'étage supérieur ! Notre équipe a donc dû créer 2 escaliers sur-mesure.
L'un mène vers les 2 anciennes chambres de bonnes, changées en une chambre bleu et sa SDB compacte.
L'autre fait la liaison vers la 3e chambre, devenue un bureau.
Toutes les boiseries et rangements ont été conçus par nos experts. La cuisine, auparavant fermée, a été entièrement changée; nous avons abattu la cloison pour y mettre une verrière qui s'ouvre sur la salle à manger.
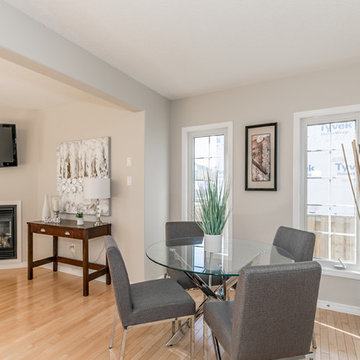
Kleine Moderne Wohnküche mit grauer Wandfarbe, hellem Holzboden, Eckkamin, Kaminumrandung aus Holz und gelbem Boden in Toronto
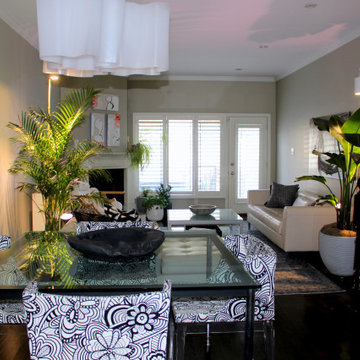
Offenes, Mittelgroßes Modernes Esszimmer mit beiger Wandfarbe, dunklem Holzboden, Eckkamin, Kaminumrandung aus Holz und braunem Boden in Toronto
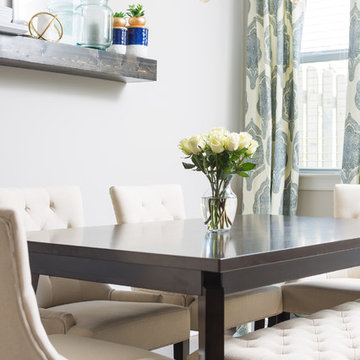
Design by Inner Beauty Interiors ( https://www.innerbeauty.co) and photography by David Cannon (www.davidcannonphotography.com
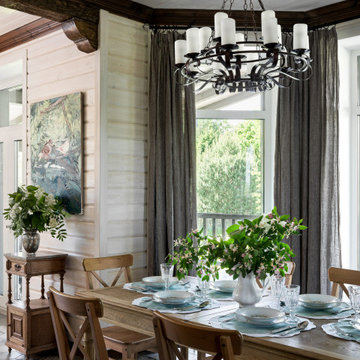
На 1 этаже объединили кухню со столовой и гостиной, сделали угловой камин, который ранее был посередине комнаты, тем самым расширив пространство гостиной. В столовый добавили панорамный эркер для любования садом и лучшего освещения этого большого пространства.
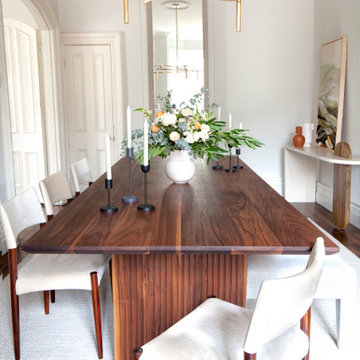
Contemporary Scandinavian-inspired redesign of an historic Hamilton Victorian home.
Mittelgroßes Klassisches Esszimmer mit dunklem Holzboden, Eckkamin, Kaminumrandung aus Holz und braunem Boden in Toronto
Mittelgroßes Klassisches Esszimmer mit dunklem Holzboden, Eckkamin, Kaminumrandung aus Holz und braunem Boden in Toronto
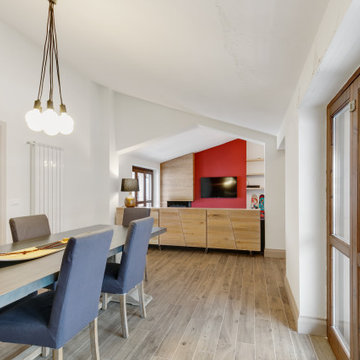
Offenes, Mittelgroßes Esszimmer mit weißer Wandfarbe, Porzellan-Bodenfliesen, Eckkamin, Kaminumrandung aus Holz und braunem Boden in Rom
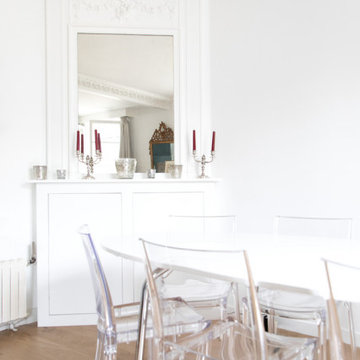
Le projet Perronet est un cas d'école pour notre agence. Nos clients ont fait l'acquisition d'un appartement et de 3 chambres de bonnes (sur 4 au total) situées à l'étage supérieur.
Cette réunion a été un challenge car la chambre restante se situait au milieu de l'étage supérieur ! Notre équipe a donc dû créer 2 escaliers sur-mesure.
L'un mène vers les 2 anciennes chambres de bonnes, changées en une chambre bleu et sa SDB compacte.
L'autre fait la liaison vers la 3e chambre, devenue un bureau.
Toutes les boiseries et rangements ont été conçus par nos experts. La cuisine, auparavant fermée, a été entièrement changée; nous avons abattu la cloison pour y mettre une verrière qui s'ouvre sur la salle à manger.
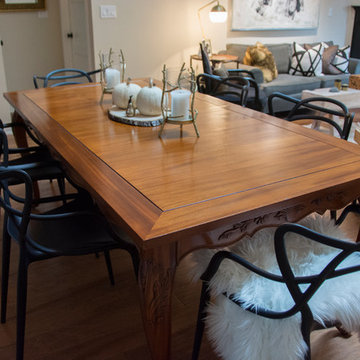
Open Kitchen, Living Room, Dining Room. Modern Chairs with French style table. Distressed hickory floors.
Kleines Klassisches Esszimmer mit beiger Wandfarbe, braunem Holzboden, Eckkamin und Kaminumrandung aus Holz in Toronto
Kleines Klassisches Esszimmer mit beiger Wandfarbe, braunem Holzboden, Eckkamin und Kaminumrandung aus Holz in Toronto
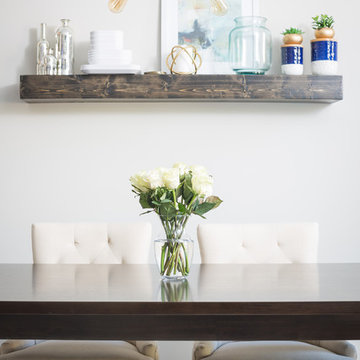
Design by Inner Beauty Interiors ( https://www.innerbeauty.co) and photography by David Cannon (www.davidcannonphotography.com
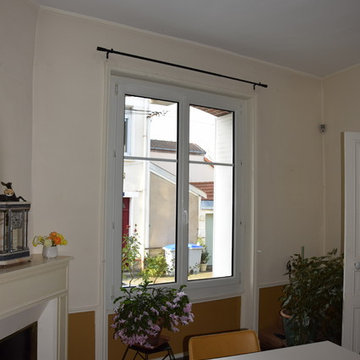
Essai de couleur moutarde, dans cette salle à manger de charme... avant intervention. Une très belle table contemporaine avec des chaises en cuir moutarde donne déjà le ton !
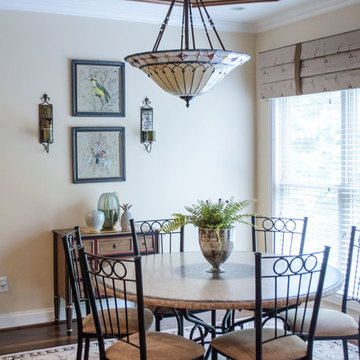
This project was for a long time client of mine who lives in a wonderful patio home with a finished basement. There were several challenges with which to contend. First, as you enter the Foyer, all of the spaces are open to each other so we had to make sure everything worked together. Second, furniture arrangement had always been a struggle for the large living area with the fireplace on an angled corner wall and large built-in. Last, although the homeowner loves color – especially blue/greens – we had to convince her to bring it into her home as an accent and make it work with the other spaces.
We started with a neutral sofa positioned across from the built-ins and paired it with a settee in a blue/green fabric. The settee does not block the fireplace and reinforces our color scheme. The homeowner upgraded her husband’s chair and ottoman with a contemporary leather one, and we added a perfectly scaled swivel chair to the corner next to the built-ins. We finished off the space with a mixture of unique accent tables including a beautiful coffee table with wood inlay, a small metal french drink table, a two-tiered egg shaped table, and a pedestal table with marble top. We added lighting, artwork and accessories to the built-ins and tables to complete the space. We also added blue/green accessories to the breakfast area to make the spaces flow seamlessly.
We love how these spaces in the Open Concept Redesign turned out. It is a very pleasing palette that does not overwhelm the spaces, but adds interest. Enjoy!
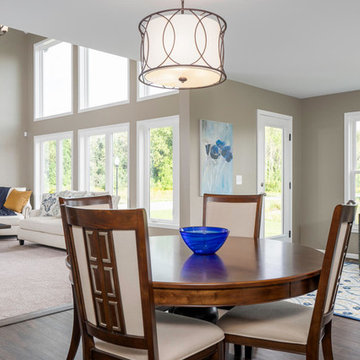
Offenes, Großes Modernes Esszimmer mit beiger Wandfarbe, braunem Holzboden, Eckkamin, Kaminumrandung aus Holz und braunem Boden in New York
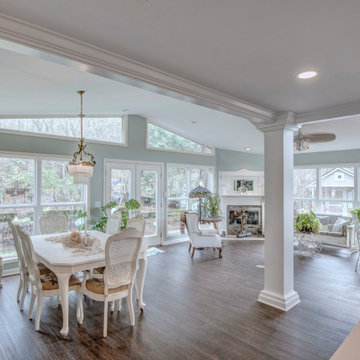
Offenes Klassisches Esszimmer mit Eckkamin und Kaminumrandung aus Holz in Sonstige
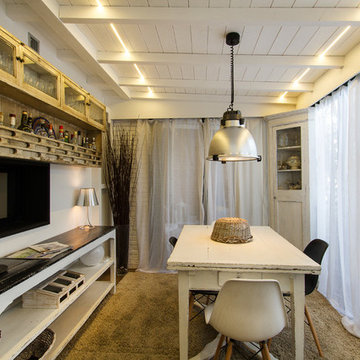
Particolare del soffitto a doghe di legno con l'illuminazione led integrata. Il camino è del tipo angolare ed a incasso a filo parete. Termocamino tradizionale a legna. Il pensile antico porta liquori viene da un mercatino dell'antiquariato.
Foto di S.Pedroni
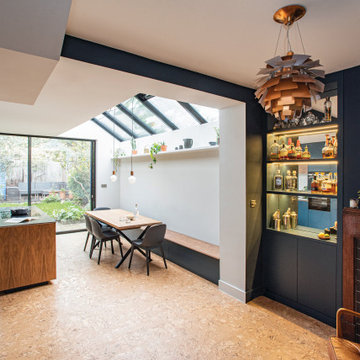
Mittelgroße Moderne Wohnküche mit blauer Wandfarbe, Korkboden, Eckkamin, Kaminumrandung aus Holz und braunem Boden in London
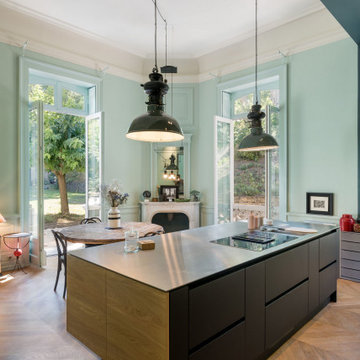
Comment imaginer une cuisine sans denaturer l'esprit d'une maison hausmanienne ?
Un pari que Synesthesies a su relever par la volonté delibérée de raconter une histoire. 40 m2 de couleurs, fonctionnalité, jeux de lumière qui évoluent au fil de la journée. Le tout en connexion avec un jardin.
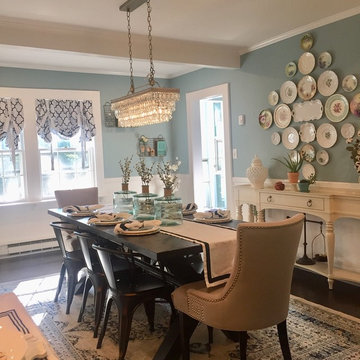
PRIME
Mittelgroße Country Wohnküche mit blauer Wandfarbe, dunklem Holzboden, Eckkamin, Kaminumrandung aus Holz und blauem Boden in New York
Mittelgroße Country Wohnküche mit blauer Wandfarbe, dunklem Holzboden, Eckkamin, Kaminumrandung aus Holz und blauem Boden in New York
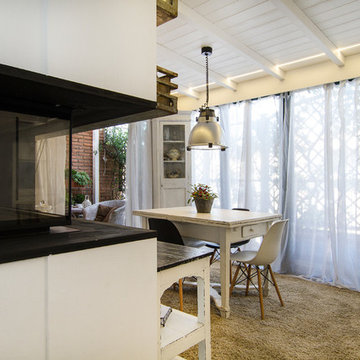
Dettaglio dell'angolo del termocamino realizzato a filo muro ed interamente rivestito in legno.
Foto di Stefano Pedroni
Offenes, Mittelgroßes Shabby-Look Esszimmer mit weißer Wandfarbe, hellem Holzboden, Eckkamin und Kaminumrandung aus Holz in Mailand
Offenes, Mittelgroßes Shabby-Look Esszimmer mit weißer Wandfarbe, hellem Holzboden, Eckkamin und Kaminumrandung aus Holz in Mailand
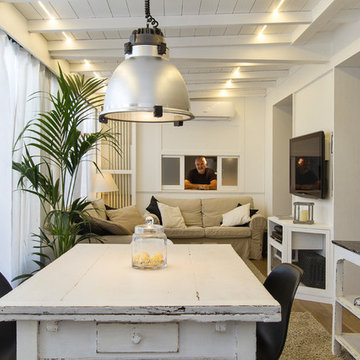
La parete con anta scorrevole separa la zona soggiorno dalla cucina. L'illuminazione è integrata a soffitto con elementi sottili nello spessore delle doghe.
Foto di Stefano Pedroni
Esszimmer mit Eckkamin und Kaminumrandung aus Holz Ideen und Design
4