Esszimmer mit Eckkamin und Kaminumrandungen Ideen und Design
Suche verfeinern:
Budget
Sortieren nach:Heute beliebt
141 – 160 von 1.241 Fotos
1 von 3
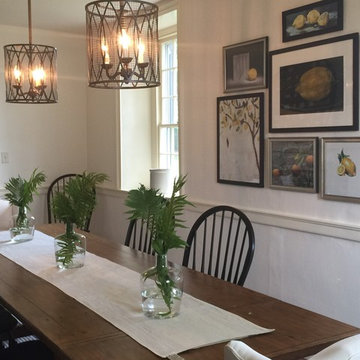
Geschlossenes, Mittelgroßes Landhaus Esszimmer mit weißer Wandfarbe, braunem Holzboden, Eckkamin, Kaminumrandung aus Backstein und grauem Boden in Sonstige

Großes Modernes Esszimmer mit blauer Wandfarbe, hellem Holzboden, Eckkamin, verputzter Kaminumrandung, braunem Boden und freigelegten Dachbalken in Paris
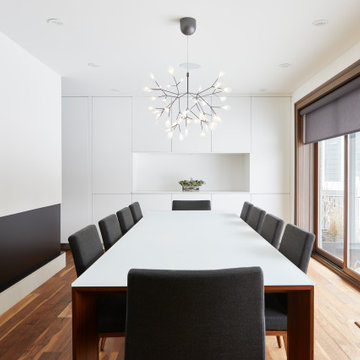
Geschlossenes, Mittelgroßes Modernes Esszimmer mit weißer Wandfarbe, braunem Holzboden, Eckkamin, Kaminumrandung aus Metall und braunem Boden in Toronto
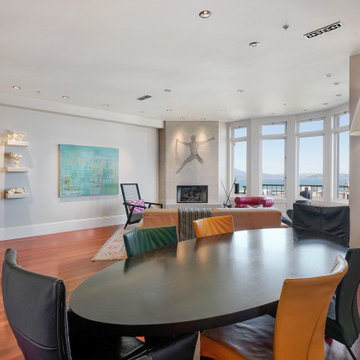
Offenes, Großes Stilmix Esszimmer mit weißer Wandfarbe, braunem Holzboden, Eckkamin, Kaminumrandung aus Stein und braunem Boden in San Francisco
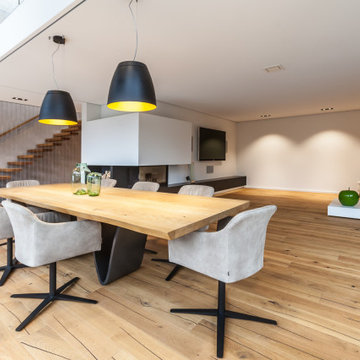
Tisch, Eiche, Stühe, Esstisch, Wohzimmer, Sofa
Offenes, Großes Modernes Esszimmer mit grauer Wandfarbe, hellem Holzboden, Eckkamin, verputzter Kaminumrandung und beigem Boden in Sonstige
Offenes, Großes Modernes Esszimmer mit grauer Wandfarbe, hellem Holzboden, Eckkamin, verputzter Kaminumrandung und beigem Boden in Sonstige
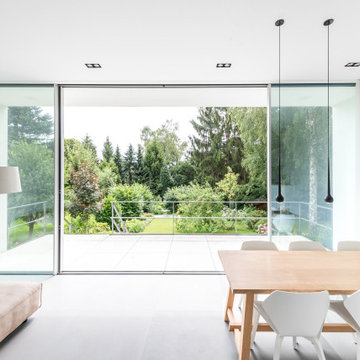
Mittelgroßes Modernes Esszimmer mit weißer Wandfarbe, hellem Holzboden, Eckkamin und Kaminumrandung aus Metall in Hamburg
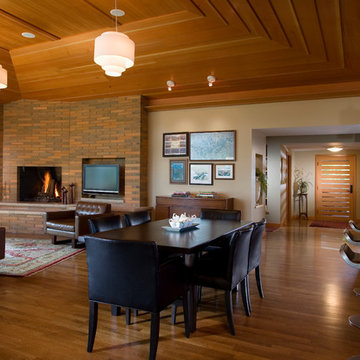
Photography by Andrea Rugg
Offenes, Großes Modernes Esszimmer mit Kaminumrandung aus Backstein, beiger Wandfarbe, hellem Holzboden und Eckkamin in Minneapolis
Offenes, Großes Modernes Esszimmer mit Kaminumrandung aus Backstein, beiger Wandfarbe, hellem Holzboden und Eckkamin in Minneapolis
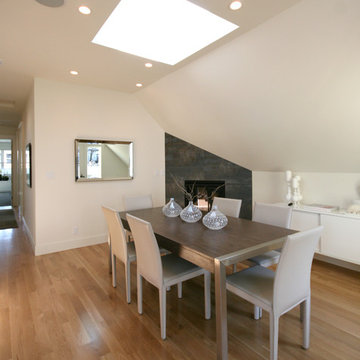
Klassisches Esszimmer mit weißer Wandfarbe, hellem Holzboden, Eckkamin und gefliester Kaminumrandung in San Francisco
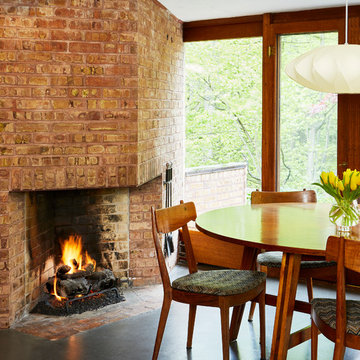
©Brett Bulthuis 2018
Kleine Retro Wohnküche mit Betonboden, Eckkamin und Kaminumrandung aus Backstein in Chicago
Kleine Retro Wohnküche mit Betonboden, Eckkamin und Kaminumrandung aus Backstein in Chicago
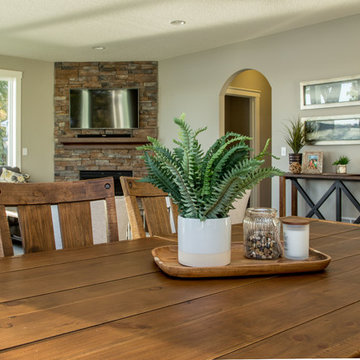
Offenes, Mittelgroßes Klassisches Esszimmer mit grauer Wandfarbe, braunem Holzboden, Eckkamin und Kaminumrandung aus Stein in Minneapolis
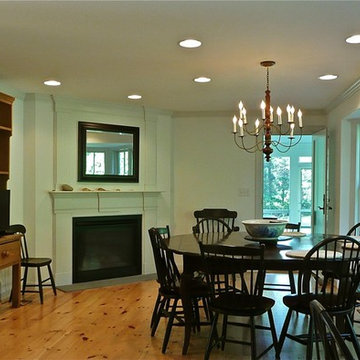
The house on Cranberry Lane began with a reproduction of a historic “half Cape” cottage that was built as a retirement home for one person in 1980. Nearly thirty years later, the next generation of the family asked me to incorporate the original house into a design that would accomodate the extended family for vacations and holidays, yet keep the look and feel of the original cottage from the street. While they wanted a traditional exterior, my clients also asked for a house that would feel more spacious than it looked, and be filled with natural light.
Inside the house, the materials and details are traditional, but the spaces are not. The open kitchen and dining area is long and low, with windows looking out over the gardens planted after the original cottage was built. A door at the far end of the room leads to a screened porch that serves as a hub of family life in the summer.
All the interior trim, millwork, cabinets, stairs and railings were built on site, providing character to the house with a modern spin on traditional New England craftsmanship.
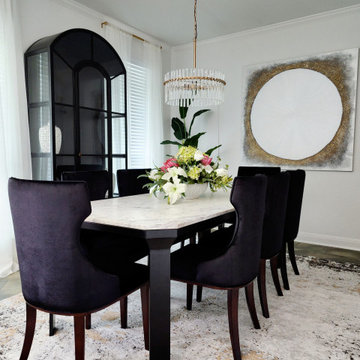
This dated formal dining and living room got a new modern glam look with our design. We brought in all new furniture, artwork, curtains, accent lighting, blinds, accent decor, rugs, and custom floral arrangements. We also painted the hand rail, newel posts, and bottom step in Limousine Leather by Behr as well as the hearth, mantle and surround of the fireplace. This space feels fresh,, elegant and modern now with the design we did.
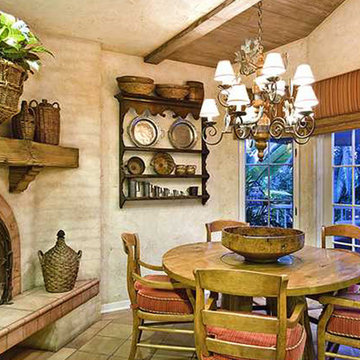
Kleine Mediterrane Wohnküche mit beiger Wandfarbe, Keramikboden, Eckkamin, gefliester Kaminumrandung und braunem Boden in San Diego
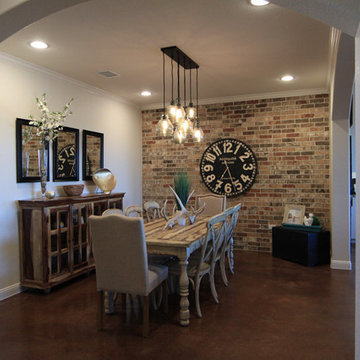
Mittelgroße Klassische Wohnküche mit beiger Wandfarbe, Betonboden, Eckkamin und Kaminumrandung aus Backstein in Austin
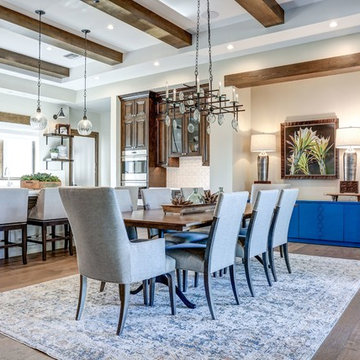
Casual Eclectic Elegance defines this 4900 SF Scottsdale home that is centered around a pyramid shaped Great Room ceiling. The clean contemporary lines are complimented by natural wood ceilings and subtle hidden soffit lighting throughout. This one-acre estate has something for everyone including a lap pool, game room and an exercise room.
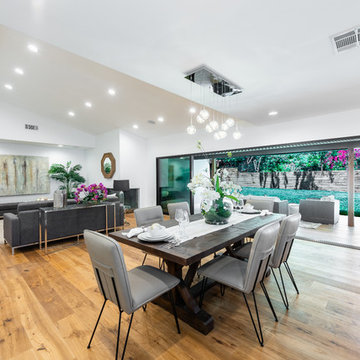
Located in Wrightwood Estates, Levi Construction’s latest residency is a two-story mid-century modern home that was re-imagined and extensively remodeled with a designer’s eye for detail, beauty and function. Beautifully positioned on a 9,600-square-foot lot with approximately 3,000 square feet of perfectly-lighted interior space. The open floorplan includes a great room with vaulted ceilings, gorgeous chef’s kitchen featuring Viking appliances, a smart WiFi refrigerator, and high-tech, smart home technology throughout. There are a total of 5 bedrooms and 4 bathrooms. On the first floor there are three large bedrooms, three bathrooms and a maid’s room with separate entrance. A custom walk-in closet and amazing bathroom complete the master retreat. The second floor has another large bedroom and bathroom with gorgeous views to the valley. The backyard area is an entertainer’s dream featuring a grassy lawn, covered patio, outdoor kitchen, dining pavilion, seating area with contemporary fire pit and an elevated deck to enjoy the beautiful mountain view.
Project designed and built by
Levi Construction
http://www.leviconstruction.com/
Levi Construction is specialized in designing and building custom homes, room additions, and complete home remodels. Contact us today for a quote.
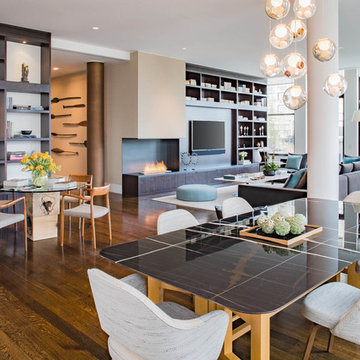
Adriana Solmson Interiors
Offenes, Großes Modernes Esszimmer mit weißer Wandfarbe, braunem Holzboden, Eckkamin, Kaminumrandung aus Metall und braunem Boden in New York
Offenes, Großes Modernes Esszimmer mit weißer Wandfarbe, braunem Holzboden, Eckkamin, Kaminumrandung aus Metall und braunem Boden in New York
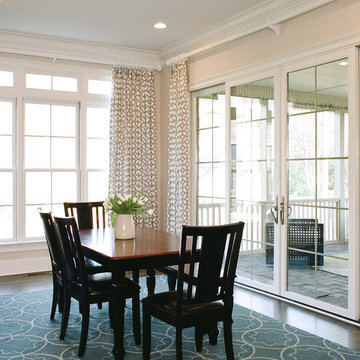
The dining room is conveniently located off the open concept kitchen and has french doors that open onto a three season sunroom. The teal rug with geometric patterns compliments the white and beige window treatments. White painted ceiling moulding and white curtain rods match the white wood work in this dining room. the The design called for a custom floor plan to accommodate the clients personal living style. The also requested plenty of open space for the kids to play and do their homework.
Singleton Photography
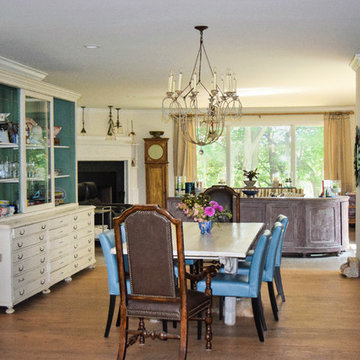
An open floor plan for family gatherings. Belgium Ca 1900 bookcase now functions as a cabinet for tableware.
Shabby-Chic Esszimmer mit weißer Wandfarbe, hellem Holzboden, Eckkamin, Kaminumrandung aus Stein und braunem Boden in Grand Rapids
Shabby-Chic Esszimmer mit weißer Wandfarbe, hellem Holzboden, Eckkamin, Kaminumrandung aus Stein und braunem Boden in Grand Rapids
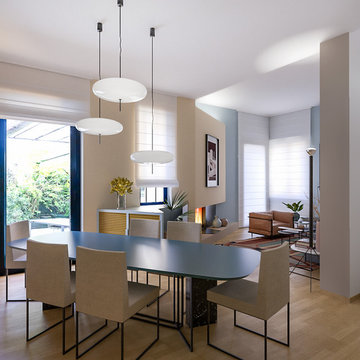
Liadesign
Offenes, Mittelgroßes Modernes Esszimmer mit bunten Wänden, hellem Holzboden, Eckkamin und Kaminumrandung aus Stein in Mailand
Offenes, Mittelgroßes Modernes Esszimmer mit bunten Wänden, hellem Holzboden, Eckkamin und Kaminumrandung aus Stein in Mailand
Esszimmer mit Eckkamin und Kaminumrandungen Ideen und Design
8