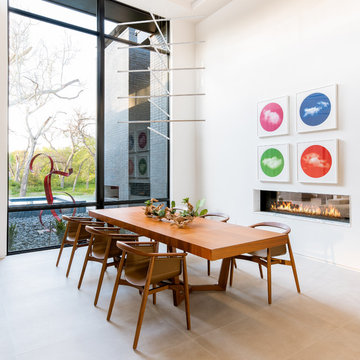Esszimmer mit Gaskamin Ideen und Design
Suche verfeinern:
Budget
Sortieren nach:Heute beliebt
21 – 40 von 171 Fotos
1 von 3
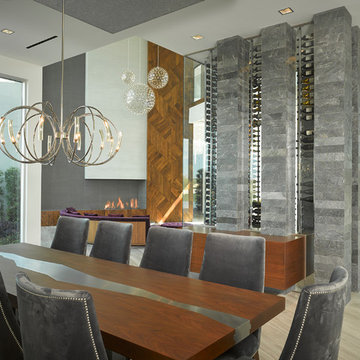
Offenes, Großes Modernes Esszimmer mit weißer Wandfarbe, Porzellan-Bodenfliesen und Gaskamin in Las Vegas
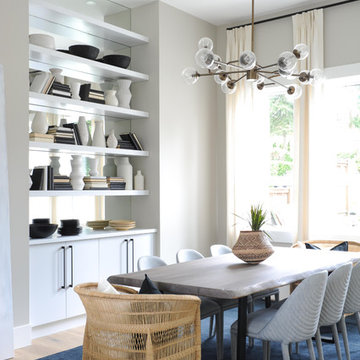
Modernes Esszimmer mit grauer Wandfarbe, hellem Holzboden, Gaskamin, Kaminumrandung aus Backstein und braunem Boden in Sonstige
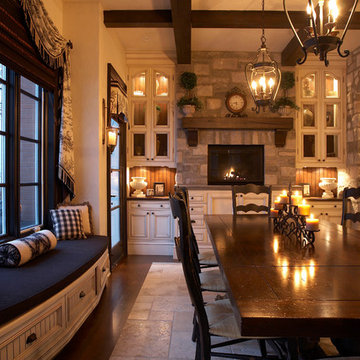
This traditional kitchen breakfast area features a window seat, stone wall and arch, wood beams and a raised fireplace.
Großes Klassisches Esszimmer mit beiger Wandfarbe, Keramikboden, Kaminumrandung aus Stein und Gaskamin in Toronto
Großes Klassisches Esszimmer mit beiger Wandfarbe, Keramikboden, Kaminumrandung aus Stein und Gaskamin in Toronto
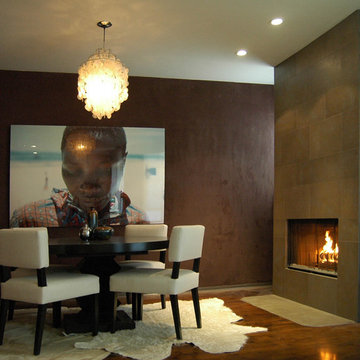
Modernes Esszimmer mit dunklem Holzboden, gefliester Kaminumrandung und Gaskamin in Los Angeles
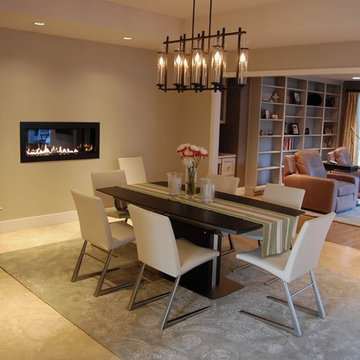
Design-Build by RAD Designs
Offenes Modernes Esszimmer mit Gaskamin in San Francisco
Offenes Modernes Esszimmer mit Gaskamin in San Francisco
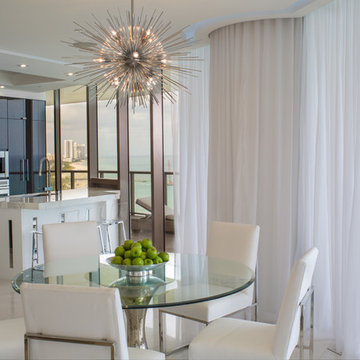
Mittelgroße Moderne Wohnküche mit Marmorboden, Gaskamin, Kaminumrandung aus Stein und weißem Boden in Miami
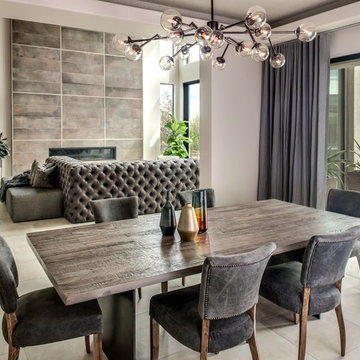
This 5687 sf home was a major renovation including significant modifications to exterior and interior structural components, walls and foundations. Included were the addition of several multi slide exterior doors, windows, new patio cover structure with master deck, climate controlled wine room, master bath steam shower, 4 new gas fireplace appliances and the center piece- a cantilever structural steel staircase with custom wood handrail and treads.
A complete demo down to drywall of all areas was performed excluding only the secondary baths, game room and laundry room where only the existing cabinets were kept and refinished. Some of the interior structural and partition walls were removed. All flooring, counter tops, shower walls, shower pans and tubs were removed and replaced.
New cabinets in kitchen and main bar by Mid Continent. All other cabinetry was custom fabricated and some existing cabinets refinished. Counter tops consist of Quartz, granite and marble. Flooring is porcelain tile and marble throughout. Wall surfaces are porcelain tile, natural stacked stone and custom wood throughout. All drywall surfaces are floated to smooth wall finish. Many electrical upgrades including LED recessed can lighting, LED strip lighting under cabinets and ceiling tray lighting throughout.
The front and rear yard was completely re landscaped including 2 gas fire features in the rear and a built in BBQ. The pool tile and plaster was refinished including all new concrete decking.
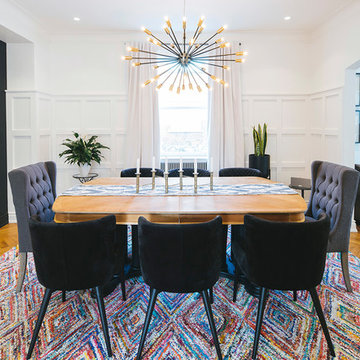
Guillaume Boily
Geschlossenes Klassisches Esszimmer mit weißer Wandfarbe, braunem Holzboden und Gaskamin in Montreal
Geschlossenes Klassisches Esszimmer mit weißer Wandfarbe, braunem Holzboden und Gaskamin in Montreal
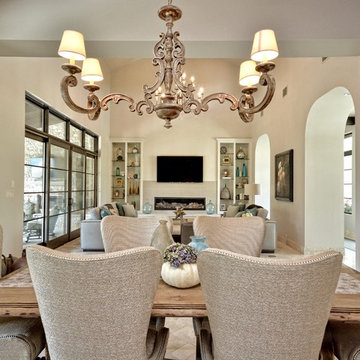
Santa Barbara Transitional Dining Area by Zbranek and Holt Custom Homes, Austin Luxury Home Builders
Große Klassische Wohnküche mit weißer Wandfarbe, Travertin, Gaskamin und gefliester Kaminumrandung in Austin
Große Klassische Wohnküche mit weißer Wandfarbe, Travertin, Gaskamin und gefliester Kaminumrandung in Austin
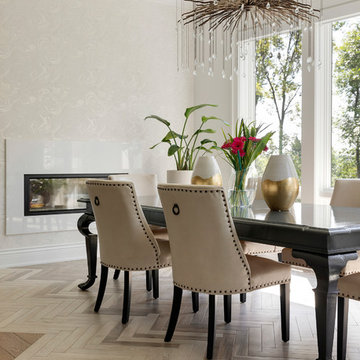
oak floors in custom stain
Ombre tile in chevron pattern
double sided fireplace
marbleized wallpaper
Currey chandelier
grey table
leather chairs
Benjamin Moore Super White
Image by @Spacecrafting
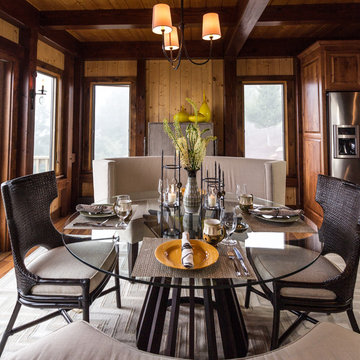
This beautiful breakfast room belongs in a weekend home in the mountains of West Virginia. The space is limited so we custom designed two benches to sit around a round glass table, creating plenty of seating. A large woven rug anchors the space and adds modern texture and pattern. The unique bar stools play on the rustic post and beam style of the house while giving it a modern twist.
Liz Ernest Photography
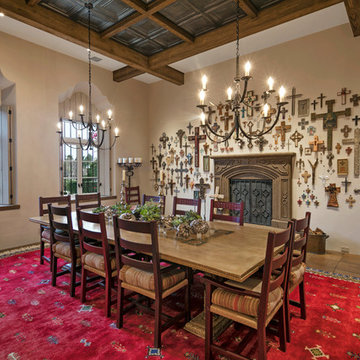
Jim Bartsch Photography
Geschlossenes, Großes Mediterranes Esszimmer mit beiger Wandfarbe, Terrakottaboden, Gaskamin und Kaminumrandung aus Stein in Santa Barbara
Geschlossenes, Großes Mediterranes Esszimmer mit beiger Wandfarbe, Terrakottaboden, Gaskamin und Kaminumrandung aus Stein in Santa Barbara
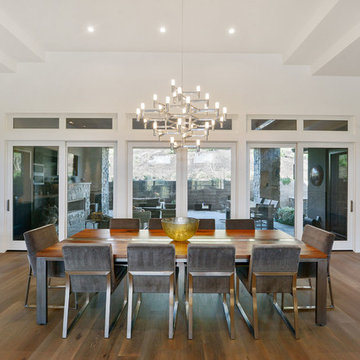
Entertain with style in this expansive family room with full size bar. Large TV's on both walls.
openhomesphotography.com
Geräumiges Klassisches Esszimmer mit weißer Wandfarbe, hellem Holzboden, Gaskamin, Kaminumrandung aus Metall und beigem Boden in San Francisco
Geräumiges Klassisches Esszimmer mit weißer Wandfarbe, hellem Holzboden, Gaskamin, Kaminumrandung aus Metall und beigem Boden in San Francisco
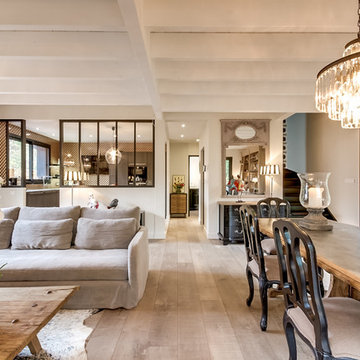
meero
Großes, Offenes Klassisches Esszimmer mit beiger Wandfarbe, hellem Holzboden, verputzter Kaminumrandung, beigem Boden und Gaskamin in Paris
Großes, Offenes Klassisches Esszimmer mit beiger Wandfarbe, hellem Holzboden, verputzter Kaminumrandung, beigem Boden und Gaskamin in Paris
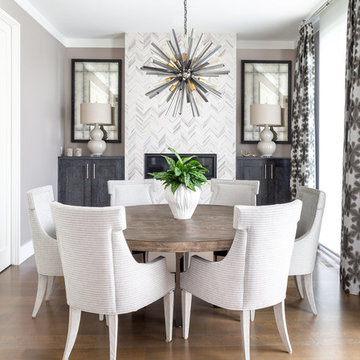
Modernes Esszimmer mit grauer Wandfarbe, braunem Holzboden, Gaskamin und gefliester Kaminumrandung in Chicago
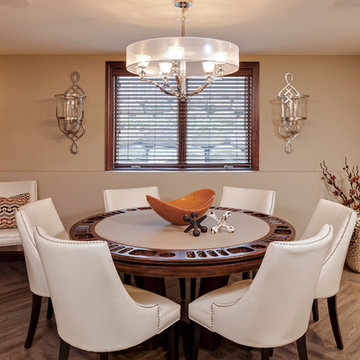
Landmark Photography
Mittelgroßes Klassisches Esszimmer mit weißer Wandfarbe, braunem Holzboden, Gaskamin, verputzter Kaminumrandung und braunem Boden in Minneapolis
Mittelgroßes Klassisches Esszimmer mit weißer Wandfarbe, braunem Holzboden, Gaskamin, verputzter Kaminumrandung und braunem Boden in Minneapolis
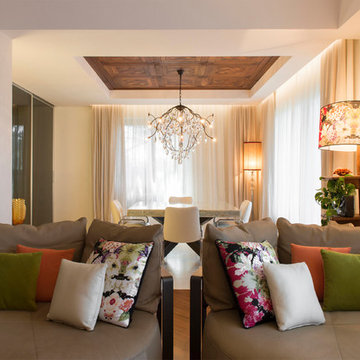
Giulio d'Adamo Photographer
Modernes Esszimmer mit braunem Holzboden, Gaskamin und Kaminumrandung aus Beton in Rom
Modernes Esszimmer mit braunem Holzboden, Gaskamin und Kaminumrandung aus Beton in Rom
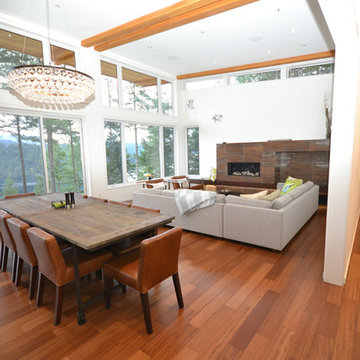
Custom built 2500 sq ft home on Gambier Island - Designed and built by Tamlin Homes. This project was barge access only. The home sits atop a 300' bluff that overlooks the ocean
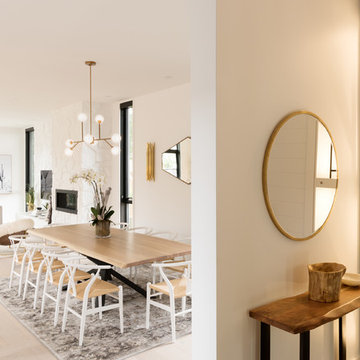
Open-concept dining room and family room with neutral, light furniture and modern fixtures. Photo by Jeremy Warshafsky.
Offenes Nordisches Esszimmer mit weißer Wandfarbe, hellem Holzboden, Gaskamin, Kaminumrandung aus Stein und weißem Boden in Toronto
Offenes Nordisches Esszimmer mit weißer Wandfarbe, hellem Holzboden, Gaskamin, Kaminumrandung aus Stein und weißem Boden in Toronto
Esszimmer mit Gaskamin Ideen und Design
2
