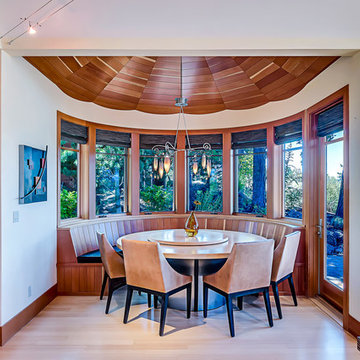Esszimmer mit gebeiztem Holzboden und Bambusparkett Ideen und Design
Suche verfeinern:
Budget
Sortieren nach:Heute beliebt
141 – 160 von 2.540 Fotos
1 von 3
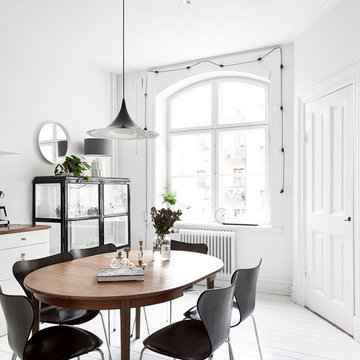
Anders Bergstedt
Geschlossenes, Mittelgroßes Skandinavisches Esszimmer ohne Kamin mit weißer Wandfarbe und gebeiztem Holzboden in Göteborg
Geschlossenes, Mittelgroßes Skandinavisches Esszimmer ohne Kamin mit weißer Wandfarbe und gebeiztem Holzboden in Göteborg
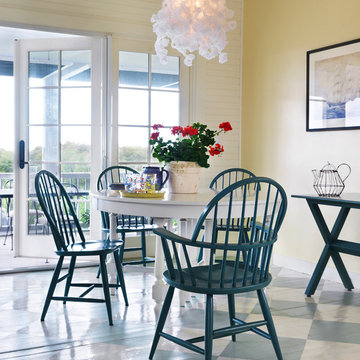
Nat Rea Photography
Maritimes Esszimmer mit gelber Wandfarbe und gebeiztem Holzboden in Providence
Maritimes Esszimmer mit gelber Wandfarbe und gebeiztem Holzboden in Providence
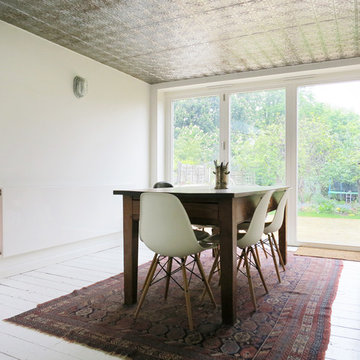
Pernilla, http://houseoflocations.com/
Eklektisches Esszimmer mit gebeiztem Holzboden und weißem Boden in London
Eklektisches Esszimmer mit gebeiztem Holzboden und weißem Boden in London
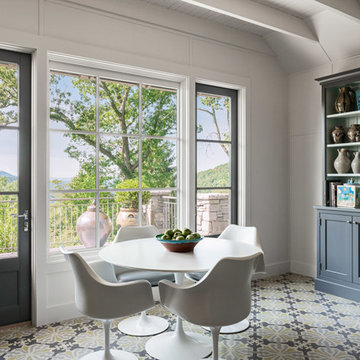
This home, located above Asheville on Town Mountain Road, has a long history with Samsel Architects. Our firm first renovated this 1940s home more than 20 years ago. Since then, it has changed hands and we were more than happy to complete another renovation for the new family. The new homeowners loved the home but wanted more updated look with modern touches. The basic footprint of the house stayed the same with changes to the front entry and decks, a master-suite addition and complete Kitchen renovation.
Photography by Todd Crawford
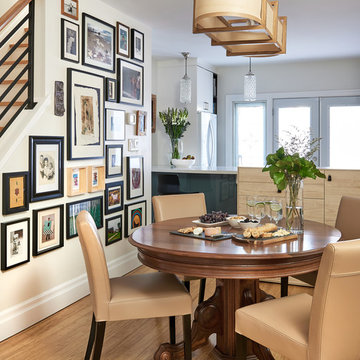
The dining room is warm and inviting featuring light wood tones such as walnut, ash, birch and bamboo.
Photographer: Stephani Buchman
Mittelgroße Klassische Wohnküche mit Bambusparkett, beiger Wandfarbe und braunem Boden in Raleigh
Mittelgroße Klassische Wohnküche mit Bambusparkett, beiger Wandfarbe und braunem Boden in Raleigh
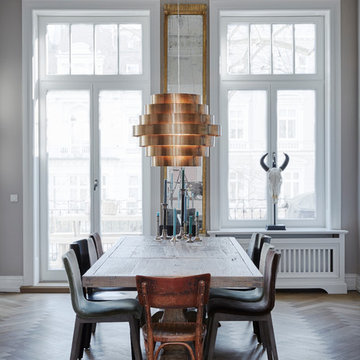
Nina Struwe Photography
Geschlossenes, Mittelgroßes Stilmix Esszimmer ohne Kamin mit beiger Wandfarbe, gebeiztem Holzboden und braunem Boden in Hamburg
Geschlossenes, Mittelgroßes Stilmix Esszimmer ohne Kamin mit beiger Wandfarbe, gebeiztem Holzboden und braunem Boden in Hamburg
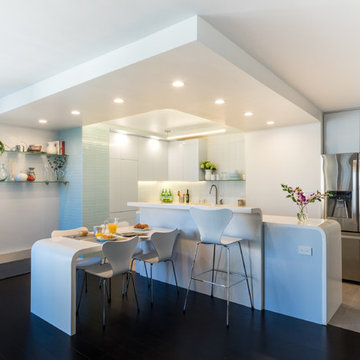
View of the newly opened up kitchen in this upper story apartment. The dark brown bamboo flooring contrasts with the light glossy finishes of the kitchen. Curved corian counters, blue-gray lacquered cabinets, and glass and porcelain tile give the kitchen an ethereal feel.
Photo by Heidi Solander
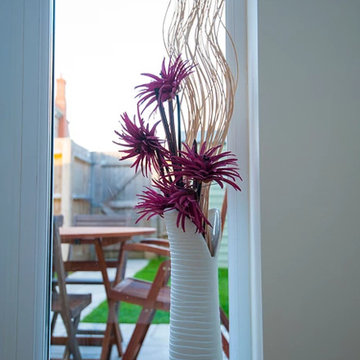
View of garden through window of new extension. Photo by Your Home Plans Ltd
Geschlossenes, Kleines Modernes Esszimmer mit weißer Wandfarbe und Bambusparkett in Hampshire
Geschlossenes, Kleines Modernes Esszimmer mit weißer Wandfarbe und Bambusparkett in Hampshire
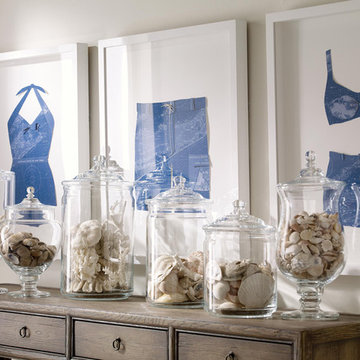
Ethan Allen Global Inc
Offenes, Kleines Maritimes Esszimmer mit weißer Wandfarbe und gebeiztem Holzboden in Orlando
Offenes, Kleines Maritimes Esszimmer mit weißer Wandfarbe und gebeiztem Holzboden in Orlando
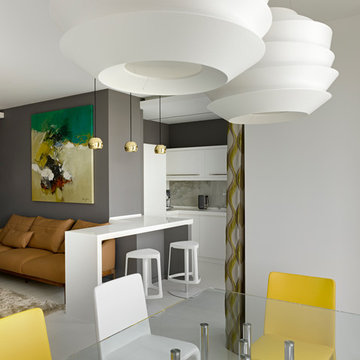
Modernes Esszimmer ohne Kamin mit gebeiztem Holzboden und grauer Wandfarbe in Moskau
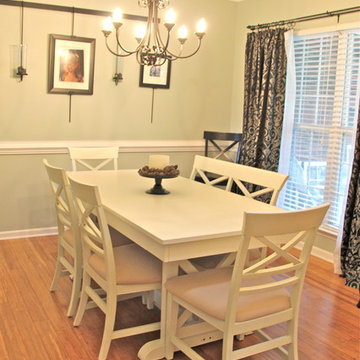
Angie Guy Design
Mittelgroßes, Geschlossenes Klassisches Esszimmer mit grüner Wandfarbe und Bambusparkett in Charlotte
Mittelgroßes, Geschlossenes Klassisches Esszimmer mit grüner Wandfarbe und Bambusparkett in Charlotte
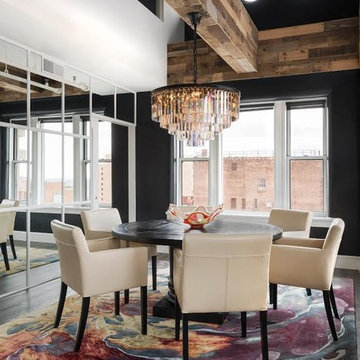
Große Urige Wohnküche ohne Kamin mit schwarzer Wandfarbe, gebeiztem Holzboden und grauem Boden in St. Louis
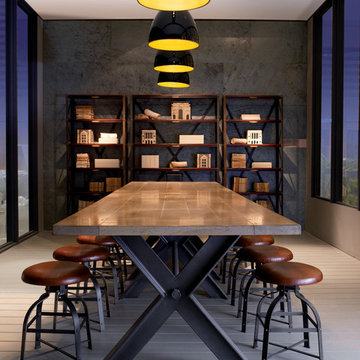
SYNTAXE DINING TABLE
Nouveaux Classiques collection
Base in 100 mm-thick steel, welding assembly forming an 80° angle, may be disassembled.
5 types of top available:
- Sand-blasted top: 4 mm-thick oak veneer on slatted wood with solid oak frame
- Smooth top: oak veneer on slatted wood with solid oak frame
- Solid oak top: entirely in solid oak
- Slate top: frame and belt in solid oak, slate panel on plywood, oak veneer
- Ceramic top: frame and belt in solid oak, ceramic panel on plywood, oak veneer.
Dimensions: W. 200 x H. 76 x D. 100 cm (78.7"w x 29.9"h x 39.4"d)
Other Dimensions :
Rectangular dining table : W. 240 x H. 76 x D. 100 cm (94.5"w x 29.9"h x 39.4"d)
Rectangular dining table : W. 300 x H. 76 x D. 100 cm (118.1"w x 29.9"h x 39.4"d)
Round dining table : H. 76 x ø 140 cm ( x 29.9"h x 55.1"ø)
Round dining table : H. 76 x ø 160 cm ( x 29.9"h x 63"ø)
This product, like all Roche Bobois pieces, can be customised with a large array of materials, colours and dimensions.
Our showroom advisors are at your disposal and will happily provide you with any additional information and advice.
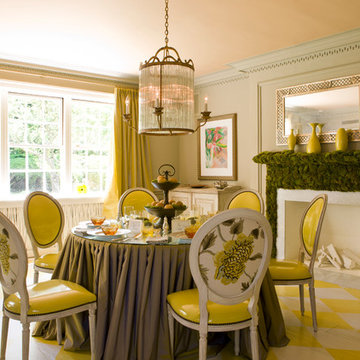
Niermann Weeks designs borrow elements from the past and reinterpret them to fit current lifestyles, aesthetically relating to both traditional and contemporary interiors.
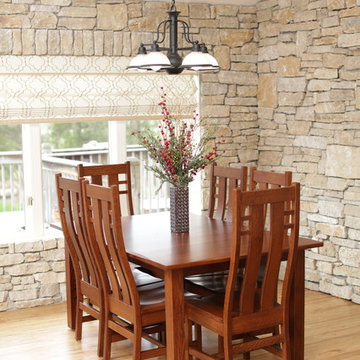
Kept original light fixture.
Bamboo floor
Offenes Rustikales Esszimmer mit Bambusparkett und buntem Boden in Louisville
Offenes Rustikales Esszimmer mit Bambusparkett und buntem Boden in Louisville
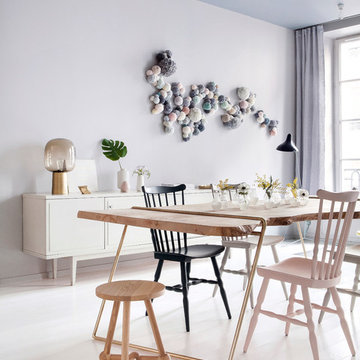
Hervé Goluza
Mittelgroßes Nordisches Esszimmer ohne Kamin mit grauer Wandfarbe und gebeiztem Holzboden in Paris
Mittelgroßes Nordisches Esszimmer ohne Kamin mit grauer Wandfarbe und gebeiztem Holzboden in Paris
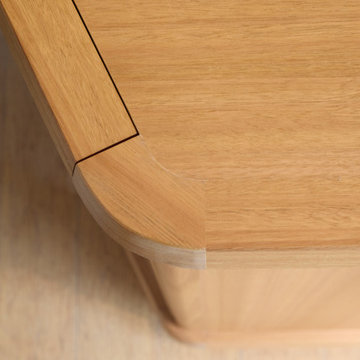
After approaching Matter to renovate his kitchen in 2020, Vance decided it was time to tackle another area of his home in desperate need of attention; the dining room, or more specifically the back wall of his dining room which had become a makeshift bar.
Vance had two mismatched wine fridges and an old glass door display case that housed wine and spirit glasses and bottles. He didn’t like that everything was on show but wanted some shelving to display some of the more precious artefacts he had collected over the years. He also liked the idea of using the same material pallet as his new kitchen to tie the two spaces together.
Our solution was to design a full wall unit with display shelving up top and a base of enclosed cabinetry which houses the wine fridges and additional storage. A defining feature of the unit is the angled left-hand side and floating shelves which allows better access into the dining room and lightens the presence of the bulky unit. A small cabinet with a sliding door at bench height acts as a spirits bar and is designed to be an open display when Vance hosts friends and family for dinner. This bar and the bench on either side have a mirrored backing, reflecting light from the generous north-facing windows opposite. The backing of the unit above features the grey FORESCOLOUR MDF used in the kitchen which contrasts beautifully with the Blackbutt timber shelves. All shelves and the bench top have solid Blackbutt lipping with a chamfered edge profile. The handles of the base cabinets are concealed within this solid lipping to maintain the sleek minimal look of the unit. Each shelf is illuminated by LED strip lighting above, controlled by a concealed touch switch in the bench top below. The result is a display case that unifies the kitchen and dining room while completely transforming the look and function of the space.
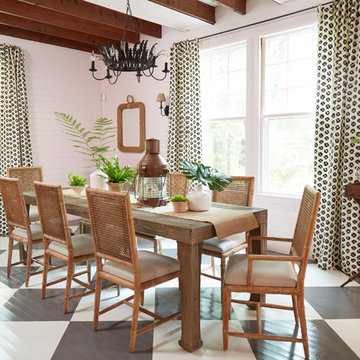
Geschlossenes, Mittelgroßes Maritimes Esszimmer mit rosa Wandfarbe, gebeiztem Holzboden und buntem Boden in Portland Maine
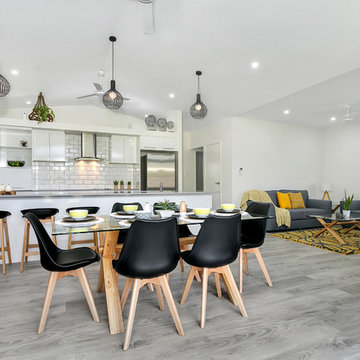
Offenes, Mittelgroßes Modernes Esszimmer mit weißer Wandfarbe, gebeiztem Holzboden und grauem Boden in Cairns
Esszimmer mit gebeiztem Holzboden und Bambusparkett Ideen und Design
8
