Esszimmer mit gefliester Kaminumrandung und Kaminumrandung aus Holzdielen Ideen und Design
Suche verfeinern:
Budget
Sortieren nach:Heute beliebt
101 – 120 von 3.958 Fotos
1 von 3
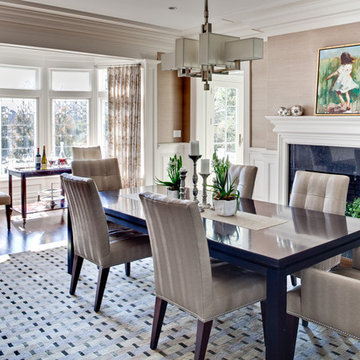
Update of existing home in Pelham.
Geschlossenes, Großes Modernes Esszimmer mit dunklem Holzboden, Kamin, brauner Wandfarbe, gefliester Kaminumrandung und braunem Boden in New York
Geschlossenes, Großes Modernes Esszimmer mit dunklem Holzboden, Kamin, brauner Wandfarbe, gefliester Kaminumrandung und braunem Boden in New York
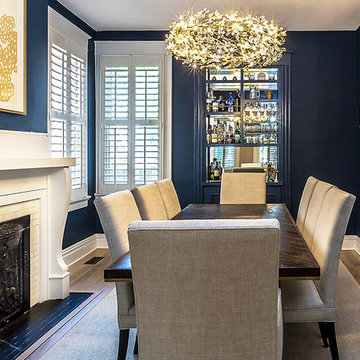
Photography Anna Zagorodna
Geschlossenes, Kleines Mid-Century Esszimmer mit blauer Wandfarbe, hellem Holzboden, Kamin, gefliester Kaminumrandung und braunem Boden in Richmond
Geschlossenes, Kleines Mid-Century Esszimmer mit blauer Wandfarbe, hellem Holzboden, Kamin, gefliester Kaminumrandung und braunem Boden in Richmond
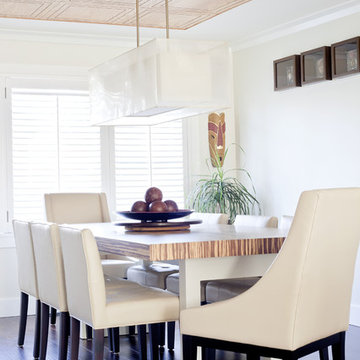
This small, but casual space was once the living room, but the flow did not make sense. Prior to the remodel, the old dining room was tucked away in a corner of the house. Guest never felt comfortable in this space. After rethinking the design and removing un necessary wall, an open concept was created between the kitchen and the dining room, only problem was that an open concept usually means contemporary, modern style. My clients love to entertain formal affairs, so it was up to me to create a formal dining room in a contemporary environment. The process was easy, by adding a header to the opening this allowed me to shape the room in a formal rectangular manner and installing contemporary crown moldings, using a symmetrical formal formula, I added wood tiles to ceiling and an over sized lighting fixture, (believe it or not I found this light fixture where they specialize in pool tables) Because of the space constraint I could not find that perfect dining room table, so back to the drawing board to design one custom made, I wanted the feel of old world charm but the lightness of clean contemporary lines. I found a product that inspired me – Bamboo plywood from Smith and Fongs Plyboo, The natural and warmth of this Leed product was the perfect attraction to this room and by creating a 3 inch thickness to the surface I was able to take a rustic material and transform it into a contemporary art piece, I even asked my mill-worker to use the balance and make a lazy-susan for the center piece of the table, this make entertaining a breeze, - no more “ can you pass the salt please” Built-ins on either side of the gas fireplace blending in with the light colors of the walls where added for extra storage and objet d’art pieces, that the home owners collected through their travels. Simple, comfortable low back leather chairs where placed. This room represents dining at its finest without feeling stuffy, yet by adding Chrystal glass wear, porcelain place setting and silk linens this room can easily entertain guests wearing evening gowns and tuxedos.
Photo by: Drew Hadley

Зона столовой отделена от гостиной перегородкой из ржавых швеллеров, которая является опорой для брутального обеденного стола со столешницей из массива карагача с необработанными краями. Стулья вокруг стола относятся к эпохе европейского минимализма 70-х годов 20 века. Были перетянуты кожей коньячного цвета под стиль дивана изготовленного на заказ. Дровяной камин, обшитый керамогранитом с текстурой ржавого металла, примыкает к исторической белоснежной печи, обращенной в зону гостиной. Кухня зонирована от зоны столовой островом с барной столешницей. Подножье бара, сформировавшееся стихийно в результате неверно в полу выведенных водорозеток, было решено превратить в ступеньку, которая является излюбленным местом детей - на ней очень удобно сидеть в маленьком возрасте. Полы гостиной выложены из массива карагача тонированного в черный цвет.
Фасады кухни выполнены в отделке микроцементом, который отлично сочетается по цветовой гамме отдельной ТВ-зоной на серой мраморной панели и другими монохромными элементами интерьера.
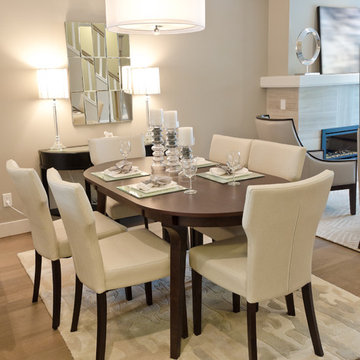
Mittelgroßes, Offenes Klassisches Esszimmer mit grauer Wandfarbe, braunem Holzboden und gefliester Kaminumrandung in Sonstige
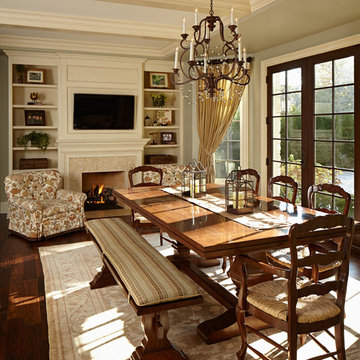
Reynolds Cabinetry and Millwork -- Photography by Nathan Kirkman
Mittelgroße Klassische Wohnküche mit grüner Wandfarbe, dunklem Holzboden, Kamin und gefliester Kaminumrandung in Chicago
Mittelgroße Klassische Wohnküche mit grüner Wandfarbe, dunklem Holzboden, Kamin und gefliester Kaminumrandung in Chicago
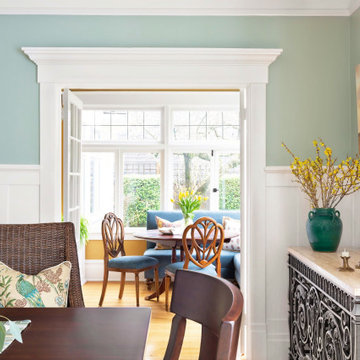
Formal dining room with Garden-inspired decor
Geräumiges Klassisches Esszimmer mit grüner Wandfarbe, hellem Holzboden, Kamin, gefliester Kaminumrandung und vertäfelten Wänden
Geräumiges Klassisches Esszimmer mit grüner Wandfarbe, hellem Holzboden, Kamin, gefliester Kaminumrandung und vertäfelten Wänden
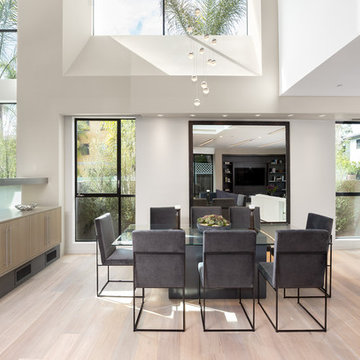
Offenes Modernes Esszimmer mit weißer Wandfarbe, hellem Holzboden, Kamin, gefliester Kaminumrandung und beigem Boden in Los Angeles
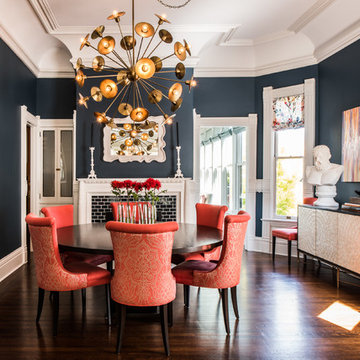
Geschlossenes Klassisches Esszimmer mit blauer Wandfarbe, dunklem Holzboden, Kamin und gefliester Kaminumrandung in San Francisco
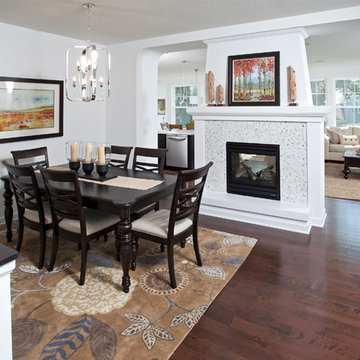
A gorgeous formal dining area featuring a two-sided fireplace opening up to living room and kitchen allows a natural flow between all rooms.
This home is a custom home built by Homes by Tradition located in Lakeville, MN. Our showcase models are professionally staged. Please contact Ambiance at Home for information on furniture - 952.440.6757. Thank you!

Dining Room with outdoor patio through right doors and Living Room beyond fireplace on left
Geschlossenes, Mittelgroßes Nordisches Esszimmer mit weißer Wandfarbe, braunem Holzboden, Tunnelkamin, gefliester Kaminumrandung, beigem Boden und vertäfelten Wänden in Los Angeles
Geschlossenes, Mittelgroßes Nordisches Esszimmer mit weißer Wandfarbe, braunem Holzboden, Tunnelkamin, gefliester Kaminumrandung, beigem Boden und vertäfelten Wänden in Los Angeles
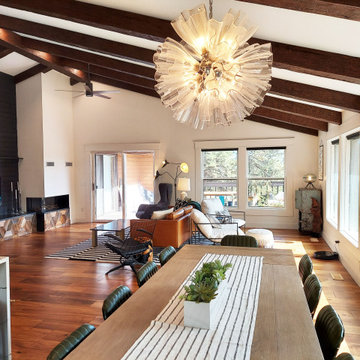
This dining room was part of a larger main floor remodel that included the kitchen, living room, entryway, and stair. The original dropped ceilings were removed so the kitchen and dining ceiling could be vaulted to match the rest of the main floor. New beams were added. Seating for 12 at the dining table and 5 at the peninsula.
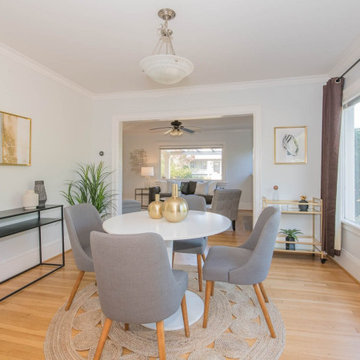
Freshly painted living and dining rooms using Sherwin Williams Paint. Color "Ice Cube" SW 6252.
Kleines, Geschlossenes Retro Esszimmer mit blauer Wandfarbe, hellem Holzboden, Kamin, gefliester Kaminumrandung und braunem Boden in Portland
Kleines, Geschlossenes Retro Esszimmer mit blauer Wandfarbe, hellem Holzboden, Kamin, gefliester Kaminumrandung und braunem Boden in Portland
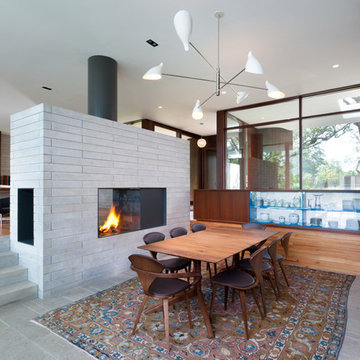
Geschlossenes, Mittelgroßes Retro Esszimmer mit Tunnelkamin und gefliester Kaminumrandung in Austin

Ocean Bank is a contemporary style oceanfront home located in Chemainus, BC. We broke ground on this home in March 2021. Situated on a sloped lot, Ocean Bank includes 3,086 sq.ft. of finished space over two floors.
The main floor features 11′ ceilings throughout. However, the ceiling vaults to 16′ in the Great Room. Large doors and windows take in the amazing ocean view.
The Kitchen in this custom home is truly a beautiful work of art. The 10′ island is topped with beautiful marble from Vancouver Island. A panel fridge and matching freezer, a large butler’s pantry, and Wolf range are other desirable features of this Kitchen. Also on the main floor, the double-sided gas fireplace that separates the Living and Dining Rooms is lined with gorgeous tile slabs. The glass and steel stairwell railings were custom made on site.

The fireplace next to the Dining area needed 'presence' as it was situated opposite the (new) stand-out kitchen. In order to accomplish this, we inverted the colours of the Calacatta marble kitchen bench and utilised a tile with a white fleck in it. This helped to balance the room, while giving the fireplace presence.
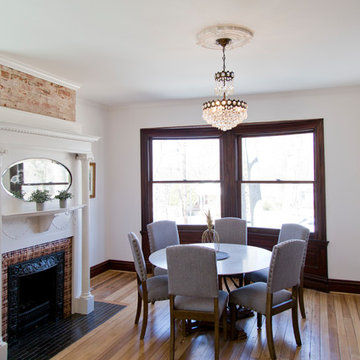
Original Fireplace Mantle & Surround, Exposed Brick, Salvaged Wood Details, Newly Sourced Crystal Chandelier.
Geräumige Klassische Wohnküche mit weißer Wandfarbe, braunem Holzboden, Kamin und gefliester Kaminumrandung in St. Louis
Geräumige Klassische Wohnküche mit weißer Wandfarbe, braunem Holzboden, Kamin und gefliester Kaminumrandung in St. Louis
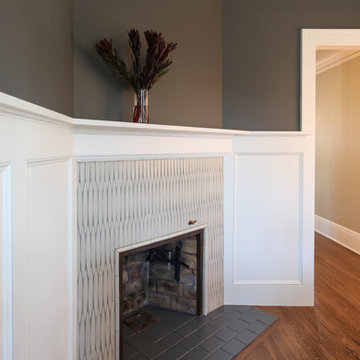
Jenna & Lauren Weiler
Geschlossenes, Mittelgroßes Klassisches Esszimmer mit grauer Wandfarbe, braunem Holzboden, Eckkamin, gefliester Kaminumrandung und braunem Boden in Minneapolis
Geschlossenes, Mittelgroßes Klassisches Esszimmer mit grauer Wandfarbe, braunem Holzboden, Eckkamin, gefliester Kaminumrandung und braunem Boden in Minneapolis
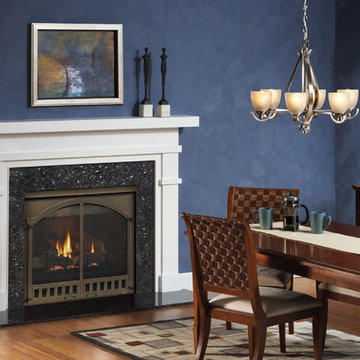
Geschlossenes, Mittelgroßes Klassisches Esszimmer mit blauer Wandfarbe, braunem Holzboden, Kamin, gefliester Kaminumrandung und braunem Boden in Boston
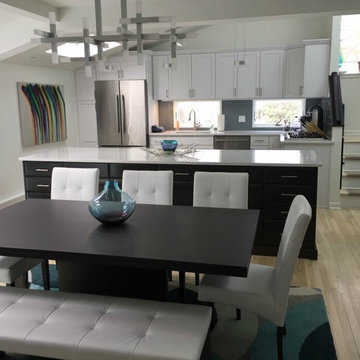
Kitchen and dining room with a modern-day renovation. A combination of the white furniture, as well as the white kitchen island gives this kitchen/dining room a clean, sleek look.
Esszimmer mit gefliester Kaminumrandung und Kaminumrandung aus Holzdielen Ideen und Design
6