Esszimmer mit gefliester Kaminumrandung und Kaminumrandung aus Stein Ideen und Design
Suche verfeinern:
Budget
Sortieren nach:Heute beliebt
61 – 80 von 15.638 Fotos
1 von 3

Mittelgroße Moderne Wohnküche mit weißer Wandfarbe, hellem Holzboden, Tunnelkamin, gefliester Kaminumrandung und braunem Boden in Sydney

This cozy lake cottage skillfully incorporates a number of features that would normally be restricted to a larger home design. A glance of the exterior reveals a simple story and a half gable running the length of the home, enveloping the majority of the interior spaces. To the rear, a pair of gables with copper roofing flanks a covered dining area and screened porch. Inside, a linear foyer reveals a generous staircase with cascading landing.
Further back, a centrally placed kitchen is connected to all of the other main level entertaining spaces through expansive cased openings. A private study serves as the perfect buffer between the homes master suite and living room. Despite its small footprint, the master suite manages to incorporate several closets, built-ins, and adjacent master bath complete with a soaker tub flanked by separate enclosures for a shower and water closet.
Upstairs, a generous double vanity bathroom is shared by a bunkroom, exercise space, and private bedroom. The bunkroom is configured to provide sleeping accommodations for up to 4 people. The rear-facing exercise has great views of the lake through a set of windows that overlook the copper roof of the screened porch below.
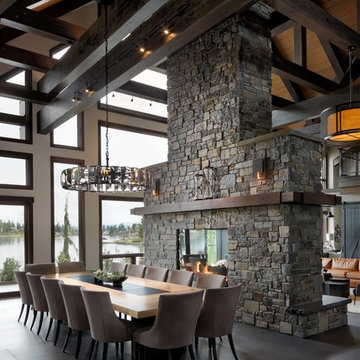
Offenes Rustikales Esszimmer mit weißer Wandfarbe, Tunnelkamin, Kaminumrandung aus Stein und grauem Boden in Seattle

• SEE THROUGH FIREPLACE WITH CUSTOM TRIMMED MANTLE AND MARBLE SURROUND
• TWO STORY CEILING WITH CUSTOM DESIGNED WINDOW WALLS
• CUSTOM TRIMMED ACCENT COLUMNS

Kleine Moderne Wohnküche mit grauer Wandfarbe, hellem Holzboden, beigem Boden, Gaskamin und Kaminumrandung aus Stein in Denver
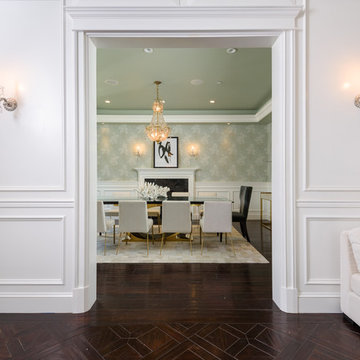
Großes Klassisches Esszimmer mit dunklem Holzboden, Kamin, Kaminumrandung aus Stein, braunem Boden und weißer Wandfarbe in Los Angeles

Geschlossenes Eklektisches Esszimmer mit blauer Wandfarbe, Kamin und gefliester Kaminumrandung in Bridgeport
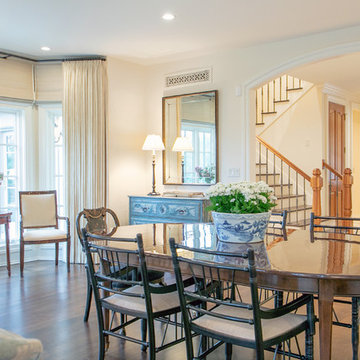
LOWELL CUSTOM HOMES, Lake Geneva, WI., -LOWELL CUSTOM HOMES, Lake Geneva, WI., - We say “oui” to French Country style in a home reminiscent of a French Country Chateau. The flawless home renovation begins with a beautiful yet tired exterior refreshed from top to bottom starting with a new roof by DaVince Roofscapes. The interior maintains its light airy feel with highly crafted details and a lovely kitchen designed with Plato Woodwork, Inc. cabinetry designed by Geneva Cabinet Company.
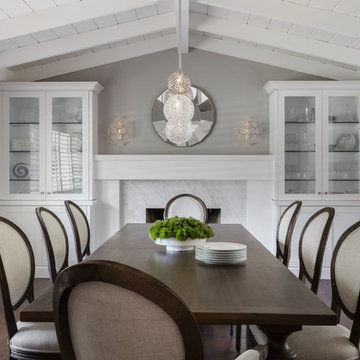
Geschlossenes, Mittelgroßes Klassisches Esszimmer mit grauer Wandfarbe, dunklem Holzboden, Kamin, Kaminumrandung aus Stein und braunem Boden in San Francisco
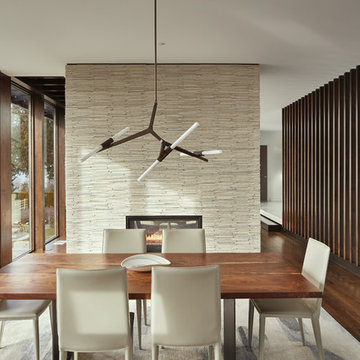
Benjamin Benschneider/The Seattle Times
Mittelgroße Moderne Wohnküche mit weißer Wandfarbe, braunem Holzboden, Tunnelkamin, gefliester Kaminumrandung und braunem Boden in Seattle
Mittelgroße Moderne Wohnküche mit weißer Wandfarbe, braunem Holzboden, Tunnelkamin, gefliester Kaminumrandung und braunem Boden in Seattle
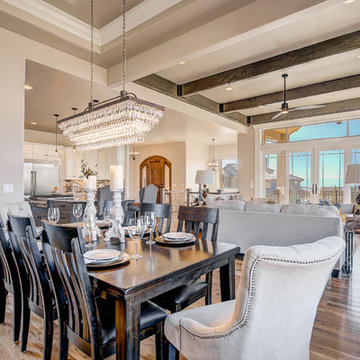
Offenes, Mittelgroßes Klassisches Esszimmer mit beiger Wandfarbe, braunem Holzboden, Kamin, Kaminumrandung aus Stein und braunem Boden in Denver

This 1960s split-level has a new Family Room addition in front of the existing home, with a total gut remodel of the existing Kitchen/Living/Dining spaces. The spacious Kitchen boasts a generous curved stone-clad island and plenty of custom cabinetry. The Kitchen opens to a large eat-in Dining Room, with a walk-around stone double-sided fireplace between Dining and the new Family room. The stone accent at the island, gorgeous stained wood cabinetry, and wood trim highlight the rustic charm of this home.
Photography by Kmiecik Imagery.
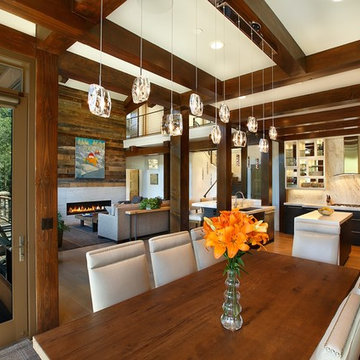
Offenes, Großes Uriges Esszimmer mit weißer Wandfarbe, hellem Holzboden, Kamin und Kaminumrandung aus Stein in Salt Lake City
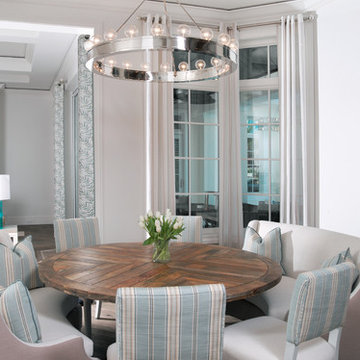
Embracing the use of white throughout the home’s design, helps to bring the light and breezy feel of seaside living indoors.
The use of incorporating soft, rounded sofa seats around the dining table, give this space a relaxed feel.
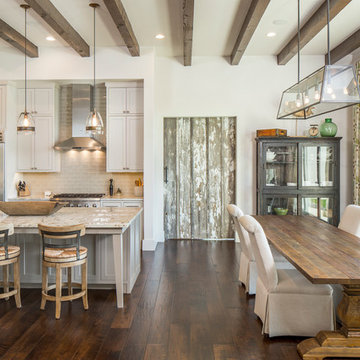
Fine Focus Photography
Große Landhaus Wohnküche mit weißer Wandfarbe, dunklem Holzboden und Kaminumrandung aus Stein in Austin
Große Landhaus Wohnküche mit weißer Wandfarbe, dunklem Holzboden und Kaminumrandung aus Stein in Austin
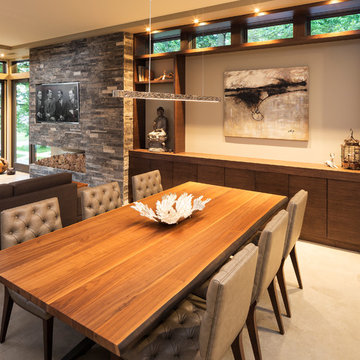
Builder: John Kraemer & Sons | Photography: Landmark Photography
Offenes, Kleines Modernes Esszimmer mit beiger Wandfarbe, Betonboden und Kaminumrandung aus Stein in Minneapolis
Offenes, Kleines Modernes Esszimmer mit beiger Wandfarbe, Betonboden und Kaminumrandung aus Stein in Minneapolis
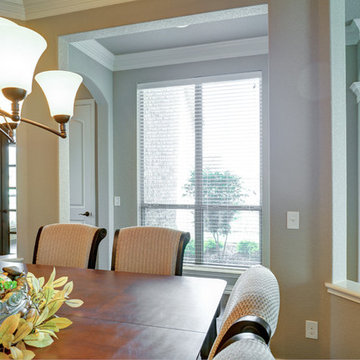
Another shot of the gallery viewing window from the dining room table. With a personal garden just outside the window - those who love nature will find themselves enjoying this view on a daily basis.

Italian pendant lighting stands out against the custom graduated slate fireplace, custom old-growth redwood slab dining table with casters, contemporary high back host chairs with stainless steel nailhead trim, custom wool area rug, custom hand-planed walnut buffet with sliding doors and drawers, hand-planed Port Orford cedar beams, earth plaster walls and ceiling. Joel Berman glass sliding doors with stainless steel barn door hardware
Photo:: Michael R. Timmer
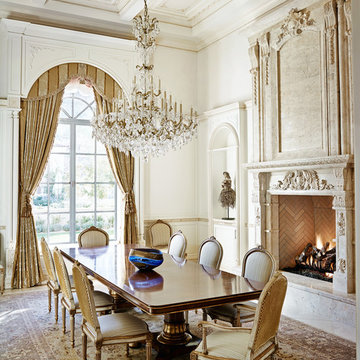
Klassisches Esszimmer mit beiger Wandfarbe, Kamin und Kaminumrandung aus Stein in Phoenix

Jotul Oslo Wood Stove in Blue/Black Finish, Alcove in Hillstone Verona Cast Stone, Floor in Bourbon Street Brick, Raised Hearth in Custom Reinforced Concrete, Wood Storage Below Hearth
Esszimmer mit gefliester Kaminumrandung und Kaminumrandung aus Stein Ideen und Design
4