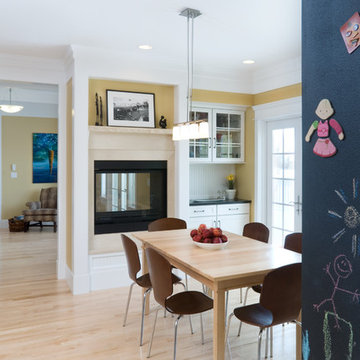Esszimmer mit gelber Wandfarbe und Tunnelkamin Ideen und Design
Suche verfeinern:
Budget
Sortieren nach:Heute beliebt
1 – 20 von 68 Fotos
1 von 3

Offenes, Großes Retro Esszimmer mit gelber Wandfarbe, hellem Holzboden, Tunnelkamin, Kaminumrandung aus Backstein, Holzdielendecke und Holzdielenwänden in Los Angeles
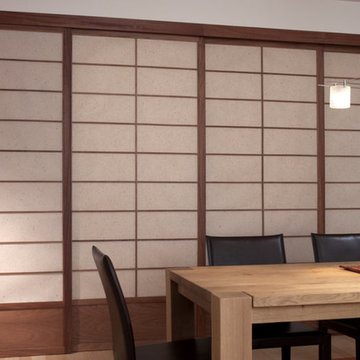
Firm of Record: Nancy Clapp Kerber, Architect/ StoneHorse Design
Project Role: Project Designer ( Collaborative )
Builder: Cape Associates - www.capeassociates.com
Photographer: Lark Gilmer Smothermon - www.woollybugger.org
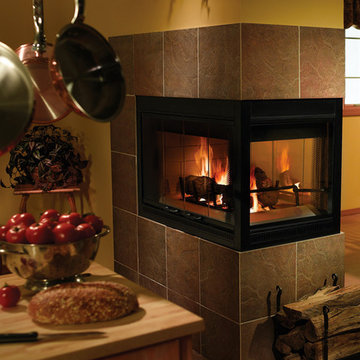
Mittelgroße Rustikale Wohnküche mit gelber Wandfarbe, Tunnelkamin und gefliester Kaminumrandung in Minneapolis
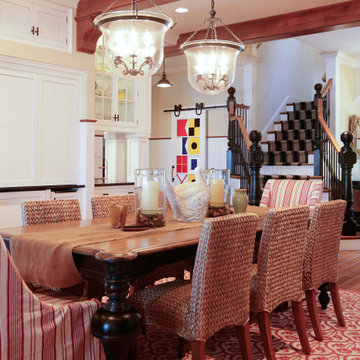
As you enter the home to your right is a gorgeous custom staircase. You then step into the informal dining room which features two beautiful pendant lights and poplar beams. Cabinetry in the dining room hides a small wet bar.
Home design by Phil Jenkins, AIA, Martin Bros. Contracting, Inc.; general contracting by Martin Bros. Contracting, Inc.; interior design by Stacey Hamilton; photos by Dave Hubler Photography.
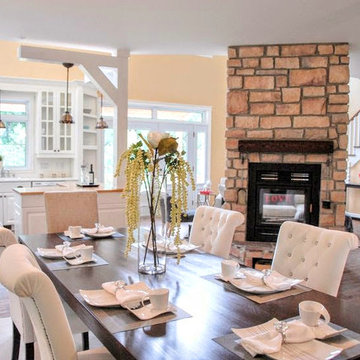
Mittelgroße Landhausstil Wohnküche mit gelber Wandfarbe, dunklem Holzboden, Tunnelkamin, Kaminumrandung aus Stein und braunem Boden in Montreal

This impressive home has an open plan design, with an entire wall of bi-fold doors along the full stretch of the house, looking out onto the garden and rolling countryside. It was clear on my first visit that this home already had great bones and didn’t need a complete makeover. Additional seating, lighting, wall art and soft furnishings were sourced throughout the ground floor to work alongside some existing furniture.

Alain Jaramillo and Peter Twohy
home all summer long
Mittelgroße Moderne Wohnküche mit gelber Wandfarbe, Betonboden, Tunnelkamin, gefliester Kaminumrandung und buntem Boden in Baltimore
Mittelgroße Moderne Wohnküche mit gelber Wandfarbe, Betonboden, Tunnelkamin, gefliester Kaminumrandung und buntem Boden in Baltimore
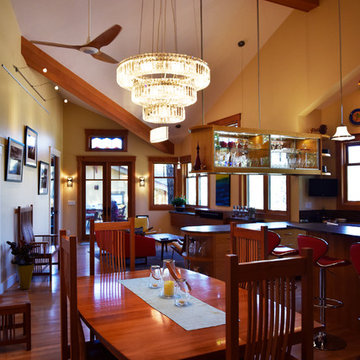
Photography by Heather Mace of RA+A
Architecture + Structural Engineering by Reynolds Ash + Associates.
Offenes, Großes Retro Esszimmer mit gelber Wandfarbe, hellem Holzboden, Tunnelkamin und Kaminumrandung aus Stein in Albuquerque
Offenes, Großes Retro Esszimmer mit gelber Wandfarbe, hellem Holzboden, Tunnelkamin und Kaminumrandung aus Stein in Albuquerque
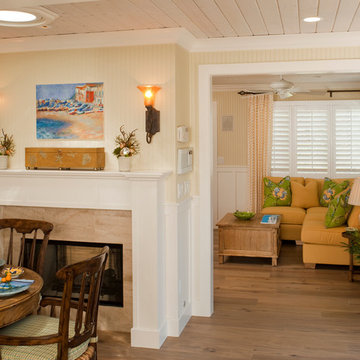
Guy Chaddick table and chairs, French Limestone two-sided fireplace, plank ceiling, Siberian Oak flooring, Dutch Door, custom corner sectional and custom fabrics, local artist's picture of Positano, Italy above the fireplace, built-in Jay Rambo desk, Rocky Mountain Hardware and Laguna Beach accessories dress up this kitchen and living room area.
John Durant Photography
Chereskin Architecture
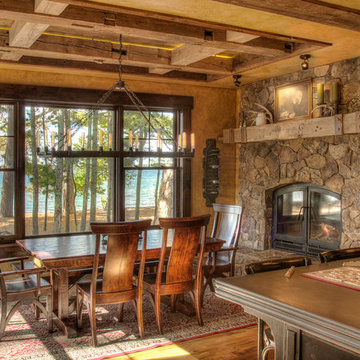
Große Urige Wohnküche mit gelber Wandfarbe, braunem Holzboden, Tunnelkamin und Kaminumrandung aus Stein in Minneapolis
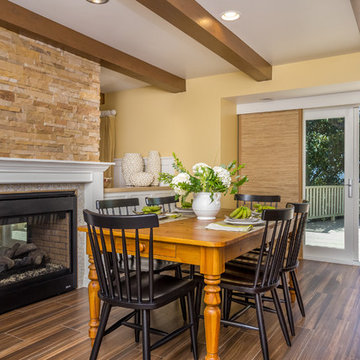
Offenes Klassisches Esszimmer mit gelber Wandfarbe, Porzellan-Bodenfliesen, Tunnelkamin und gefliester Kaminumrandung in San Diego
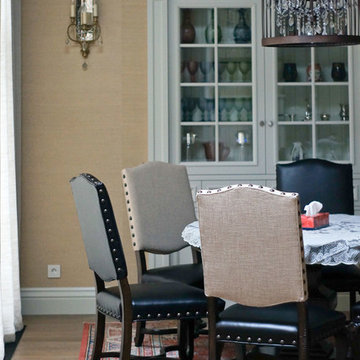
ADWorkshop, Антон Джавахян, Наталия Пряхина
Große Klassische Wohnküche mit gelber Wandfarbe, braunem Holzboden, Tunnelkamin, Kaminumrandung aus Stein und beigem Boden in Moskau
Große Klassische Wohnküche mit gelber Wandfarbe, braunem Holzboden, Tunnelkamin, Kaminumrandung aus Stein und beigem Boden in Moskau
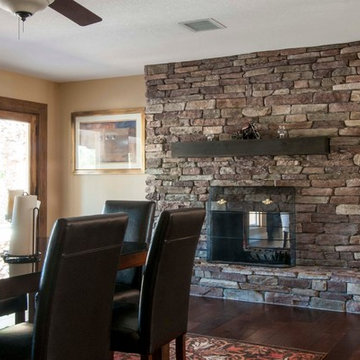
Updates to this desert home gave it a modern, sophisticated look tempered with rustic elements to anchor the space in classic charm.
In the dining room, the double sided fireplace takes center stage and anchors the room in a more traditional atmosphere. The rustic wooden window trim and candle décor add to this feel.
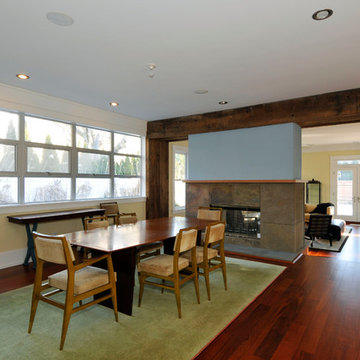
Großes, Geschlossenes Modernes Esszimmer mit dunklem Holzboden, Tunnelkamin, gelber Wandfarbe und Kaminumrandung aus Stein in New York
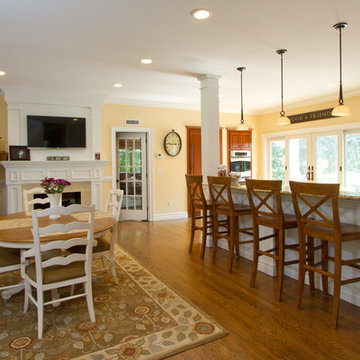
Joan Wosniak - Photographer
Complete kitchen remodel with wood floors, granite counter tops and a bi-level island. Fireplace complete makeover with a new wood custom mantle and wood detail going up to the ceiling. The custom wood columns on the kitchen island and custom wood detail around the fireplace and the lower part of the dining room wall create a cohesive space.
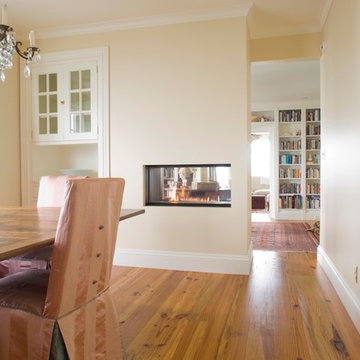
Geschlossenes, Großes Klassisches Esszimmer mit gelber Wandfarbe, braunem Holzboden, Tunnelkamin und verputzter Kaminumrandung in Portland Maine
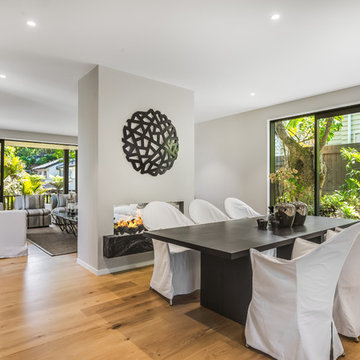
Mittelgroße Moderne Wohnküche mit gelber Wandfarbe, hellem Holzboden, Tunnelkamin und verputzter Kaminumrandung in Auckland

This photo of the kitchen features the built-in entertainment center TV and electric ribbon fireplace directly beneath. Brick surrounds the fireplace and custom multi-colored tile provide accents below. Open shelving on each side provide space for curios. A close-up can also be seen of the multicolored distressed wood kitchen table and chairs.
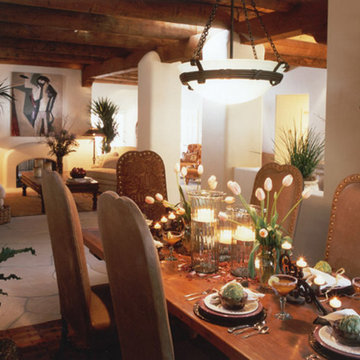
Pam Singleton Photography
An existing wood ceiling with logs was such a fabulous focal point. We opened up the whole plan to this ceiling and now the flow is more up to date and can be seen from all surrounding spaces.
Esszimmer mit gelber Wandfarbe und Tunnelkamin Ideen und Design
1
