Esszimmer
Suche verfeinern:
Budget
Sortieren nach:Heute beliebt
21 – 40 von 82 Fotos
1 von 3

Soli Deo Gloria is a magnificent modern high-end rental home nestled in the Great Smoky Mountains includes three master suites, two family suites, triple bunks, a pool table room with a 1969 throwback theme, a home theater, and an unbelievable simulator room.
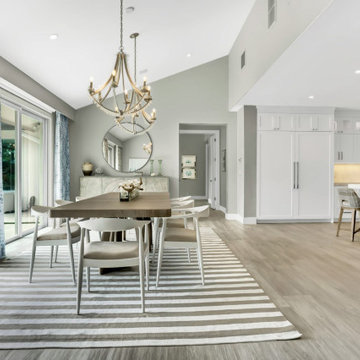
A dining room that is the heart of the home. Open for all to use, but still so pulled together and sophisticated. Outdoors / Indoors has never been more inviting
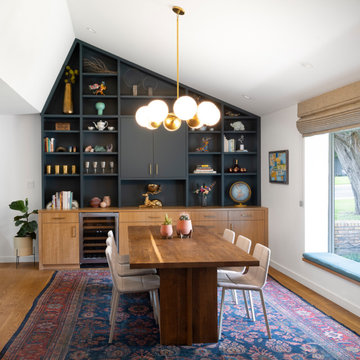
The ceiling of the dining room was vaulted to give it a more dramatic, spacious feel. A cantilevered "box window" with bench seating adds to the ambience. Dark green painted upper cabinets combine with clear finished wood lower cabinets at the bookshelf wall.

Offenes Landhaus Esszimmer mit weißer Wandfarbe, Betonboden, grauem Boden, gewölbter Decke, Holzdecke und Holzwänden in Perth

With limited space, we added a built-in bench seat to create a cozy, comfortable eating area.
Mittelgroße Mid-Century Frühstücksecke mit weißer Wandfarbe, dunklem Holzboden, braunem Boden, gewölbter Decke und Holzwänden in Sonstige
Mittelgroße Mid-Century Frühstücksecke mit weißer Wandfarbe, dunklem Holzboden, braunem Boden, gewölbter Decke und Holzwänden in Sonstige
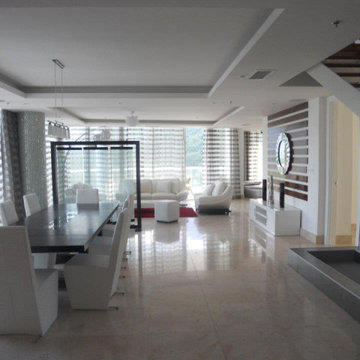
Larissa Sanabria
San Jose, CA 95120
Offenes, Großes Modernes Esszimmer mit weißer Wandfarbe, Marmorboden, beigem Boden, gewölbter Decke und Holzwänden in San Francisco
Offenes, Großes Modernes Esszimmer mit weißer Wandfarbe, Marmorboden, beigem Boden, gewölbter Decke und Holzwänden in San Francisco
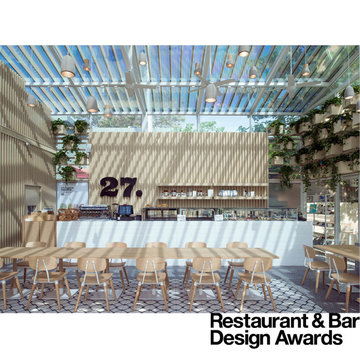
Cafe 27 is a puts all of its energy into healthy living and eating. As such it was important to reinforce sustainable building practices convey Cafe 27's high standard for fresh, healthy and quality ingredients in their offerings through the architecture.
The cafe is retrofit of an existing glass greenhouse structure. As a result the new cafe was imagined as an inside-out garden pavilion; wherein all the elements of a garden pavilion were placed inside a passively controlled greenhouse that connects with its surroundings.
A number of elements simultaneously defined the architectural expression and interior environmental experience. A green-wall passively purifies Beijing's polluted air as it makes its way inside. A massive ceramic bar with pastry display anchors the interior seating arrangement. Combined with the terrazzo flooring, it creates a thermal mass that gradually and passively heats the space in the winter. In the summer the exterior wood trellis shades the glass structure reducing undesirable heat gain, while diffusing direct sunlight to create a thermally comfortable and optically dramatic space inside. Completing the interior, a pixilated hut-like elevation clad in Ash batons provides acoustic baffling while housing a pastry kitchen (visible through a large glass pane), the mechanical system, the public restrooms and dry storage. Finally, the interior and exterior are connected through a series pivoting doors further blurring the boundary between the indoor and outdoor experience of the cafe.
These ecologically sound devices not only reduced the carbon footprint of the cafe but also enhanced the experience of being in a garden-like interior. All the while the shed-like form clad in natural materials with hanging gardens provides a strong identity for the Cafe 27 flagship.
AWARDS
Restaurant & Bar Design Awards | London
A&D Trophy Awards | Hong Kong
PUBLISHED
Mercedes Benz Beijing City Guide
Dezeen | London
Cafe Plus | Images Publishers, Australia
Interiors | Seoul
KNSTRCT | New York
Inhabitat | San Francisco
Architectural Digest | Beijing

Offenes Landhaus Esszimmer mit brauner Wandfarbe, grauem Boden, gewölbter Decke, Holzdecke und Holzwänden in Austin
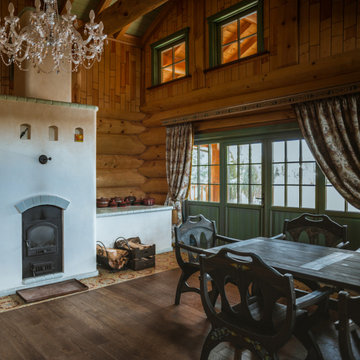
Uriges Esszimmer mit brauner Wandfarbe, braunem Boden, gewölbter Decke und Holzwänden in Moskau
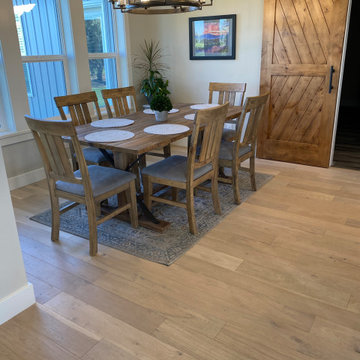
Hawthorne Oak – The Novella Hardwood Collection feature our slice-cut style, with boards that have been lightly sculpted by hand, with detailed coloring. This versatile collection was designed to fit any design scheme and compliment any lifestyle.
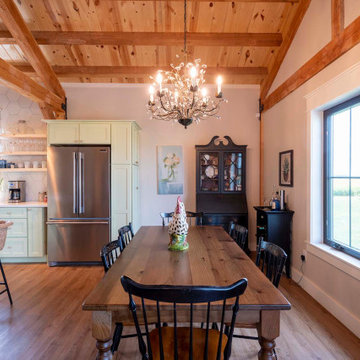
Post and beam open concept home dining room
Offenes, Mittelgroßes Uriges Esszimmer mit beiger Wandfarbe, hellem Holzboden, Hängekamin, braunem Boden, gewölbter Decke und Holzwänden
Offenes, Mittelgroßes Uriges Esszimmer mit beiger Wandfarbe, hellem Holzboden, Hängekamin, braunem Boden, gewölbter Decke und Holzwänden
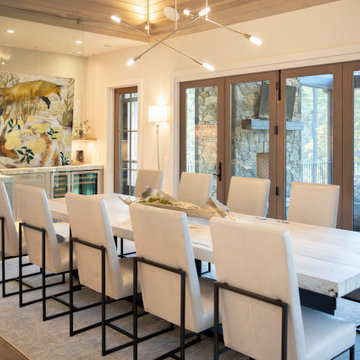
Große Maritime Wohnküche mit weißer Wandfarbe, hellem Holzboden, braunem Boden, gewölbter Decke und Holzwänden in Sonstige

The open-plan living room has knotty cedar wood panels and ceiling, with a log cabin style while still appearing modern. The custom designed fireplace features a cantilevered bench and a 3-sided glass Ortal insert.
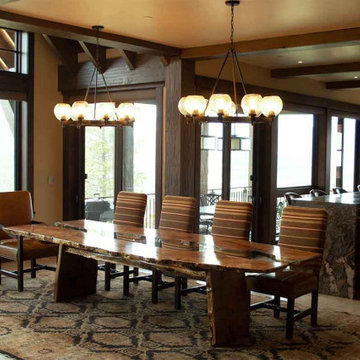
This custom made slab dining table was designed and handcrafted by Earl Nesbitt. The live edge table has a highly figured bookmatched Sonoran Honey Mesquite top. The inset custom fit glass inlay showcases the trestle base and slab legs. Dimensions: 127" x 44" x 30" tall. Hand rubbed tung oil based finish. Original design with hand carved signature by Earl Nesbitt.
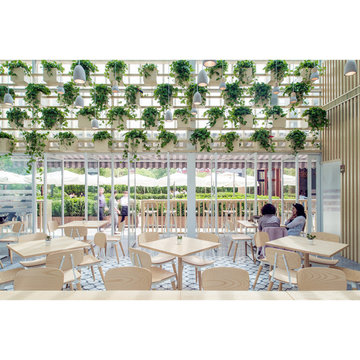
Cafe 27 is a puts all of its energy into healthy living and eating. As such it was important to reinforce sustainable building practices convey Cafe 27's high standard for fresh, healthy and quality ingredients in their offerings through the architecture.
The cafe is retrofit of an existing glass greenhouse structure. As a result the new cafe was imagined as an inside-out garden pavilion; wherein all the elements of a garden pavilion were placed inside a passively controlled greenhouse that connects with its surroundings.
A number of elements simultaneously defined the architectural expression and interior environmental experience. A green-wall passively purifies Beijing's polluted air as it makes its way inside. A massive ceramic bar with pastry display anchors the interior seating arrangement. Combined with the terrazzo flooring, it creates a thermal mass that gradually and passively heats the space in the winter. In the summer the exterior wood trellis shades the glass structure reducing undesirable heat gain, while diffusing direct sunlight to create a thermally comfortable and optically dramatic space inside. Completing the interior, a pixilated hut-like elevation clad in Ash batons provides acoustic baffling while housing a pastry kitchen (visible through a large glass pane), the mechanical system, the public restrooms and dry storage. Finally, the interior and exterior are connected through a series pivoting doors further blurring the boundary between the indoor and outdoor experience of the cafe.
These ecologically sound devices not only reduced the carbon footprint of the cafe but also enhanced the experience of being in a garden-like interior. All the while the shed-like form clad in natural materials with hanging gardens provides a strong identity for the Cafe 27 flagship.
AWARDS
Restaurant & Bar Design Awards | London
A&D Trophy Awards | Hong Kong
PUBLISHED
Mercedes Benz Beijing City Guide
Dezeen | London
Cafe Plus | Images Publishers, Australia
Interiors | Seoul
KNSTRCT | New York
Inhabitat | San Francisco
Architectural Digest | Beijing
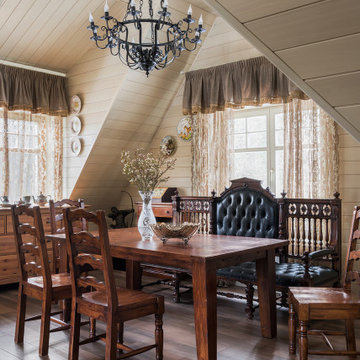
Зона столовой в гостиной на мансардном этаже гостевого загородного дома. Общая площадь гостиной 62 м2.
Große Klassische Wohnküche mit beiger Wandfarbe, Porzellan-Bodenfliesen, braunem Boden, gewölbter Decke, Holzdecke und Holzwänden in Moskau
Große Klassische Wohnküche mit beiger Wandfarbe, Porzellan-Bodenfliesen, braunem Boden, gewölbter Decke, Holzdecke und Holzwänden in Moskau
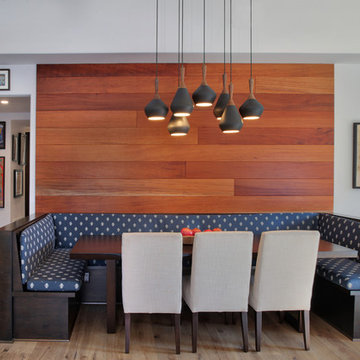
Offenes, Mittelgroßes Modernes Esszimmer mit hellem Holzboden, gewölbter Decke und Holzwänden in Orange County

Dining Room
Große Klassische Frühstücksecke mit grauer Wandfarbe, hellem Holzboden, braunem Boden, gewölbter Decke und Holzwänden in Chicago
Große Klassische Frühstücksecke mit grauer Wandfarbe, hellem Holzboden, braunem Boden, gewölbter Decke und Holzwänden in Chicago
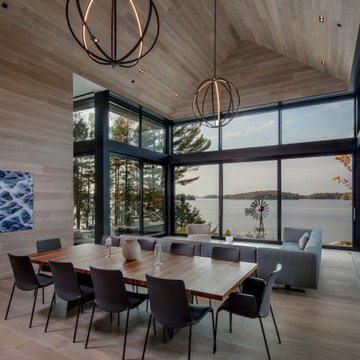
Offenes Modernes Esszimmer mit beiger Wandfarbe, hellem Holzboden, beigem Boden, gewölbter Decke, Holzdecke und Holzwänden in Toronto
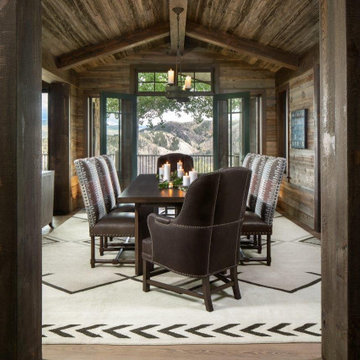
This design brought meaning and focus to the house by making the dining room into the heart of the home, like a quaint old cabin with which the new house grew around.
2