Esszimmer mit Kaminumrandung aus Beton und gewölbter Decke Ideen und Design
Suche verfeinern:
Budget
Sortieren nach:Heute beliebt
1 – 20 von 28 Fotos
1 von 3

This beautiful, new construction home in Greenwich Connecticut was staged by BA Staging & Interiors to showcase all of its beautiful potential, so it will sell for the highest possible value. The staging was carefully curated to be sleek and modern, but at the same time warm and inviting to attract the right buyer. This staging included a lifestyle merchandizing approach with an obsessive attention to detail and the most forward design elements. Unique, large scale pieces, custom, contemporary artwork and luxurious added touches were used to transform this new construction into a dream home.

Beautiful coastal style full interior and exterior home remodel.
Mittelgroße Maritime Wohnküche mit weißer Wandfarbe, braunem Holzboden, Kamin, Kaminumrandung aus Beton, braunem Boden und gewölbter Decke in Orange County
Mittelgroße Maritime Wohnküche mit weißer Wandfarbe, braunem Holzboden, Kamin, Kaminumrandung aus Beton, braunem Boden und gewölbter Decke in Orange County

Offenes, Großes Modernes Esszimmer mit weißer Wandfarbe, Betonboden, Tunnelkamin, Kaminumrandung aus Beton und gewölbter Decke in Melbourne

Offenes, Großes Modernes Esszimmer mit grauer Wandfarbe, hellem Holzboden, Kamin, Kaminumrandung aus Beton, braunem Boden, gewölbter Decke und Holzwänden in Sonstige
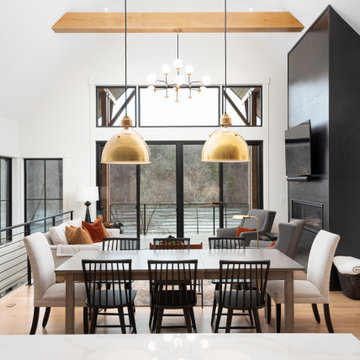
Mittelgroße Wohnküche mit weißer Wandfarbe, braunem Holzboden, Gaskamin, Kaminumrandung aus Beton und gewölbter Decke in Sonstige
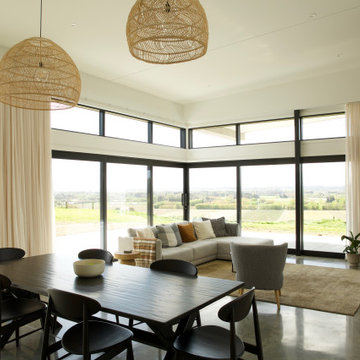
Große Moderne Wohnküche mit weißer Wandfarbe, Betonboden, Kaminumrandung aus Beton, grauem Boden und gewölbter Decke in Sonstige

The Clear Lake Cottage proposes a simple tent-like envelope to house both program of the summer home and the sheltered outdoor spaces under a single vernacular form.
A singular roof presents a child-like impression of house; rectilinear and ordered in symmetry while playfully skewed in volume. Nestled within a forest, the building is sculpted and stepped to take advantage of the land; modelling the natural grade. Open and closed faces respond to shoreline views or quiet wooded depths.
Like a tent the porosity of the building’s envelope strengthens the experience of ‘cottage’. All the while achieving privileged views to the lake while separating family members for sometimes much need privacy.
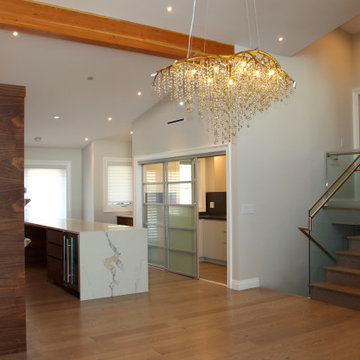
Dining Area with a luxurious crystal chandelier selected by client. Room with sliding doors is a Wok Kitchen
Offenes, Mittelgroßes Modernes Esszimmer mit grauer Wandfarbe, hellem Holzboden, Kamin, Kaminumrandung aus Beton, beigem Boden und gewölbter Decke in Vancouver
Offenes, Mittelgroßes Modernes Esszimmer mit grauer Wandfarbe, hellem Holzboden, Kamin, Kaminumrandung aus Beton, beigem Boden und gewölbter Decke in Vancouver

Imagine all the entertaining that can be hosted in this home.
Offenes, Großes Modernes Esszimmer mit weißer Wandfarbe, Vinylboden, Gaskamin, Kaminumrandung aus Beton, braunem Boden und gewölbter Decke in Salt Lake City
Offenes, Großes Modernes Esszimmer mit weißer Wandfarbe, Vinylboden, Gaskamin, Kaminumrandung aus Beton, braunem Boden und gewölbter Decke in Salt Lake City
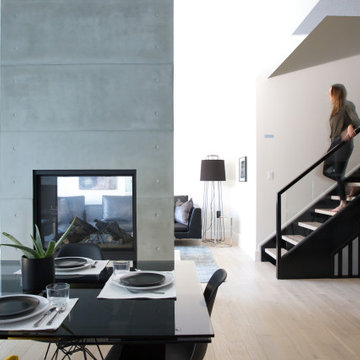
Mittelgroße Nordische Wohnküche mit schwarzer Wandfarbe, hellem Holzboden, Tunnelkamin, Kaminumrandung aus Beton, braunem Boden und gewölbter Decke in Calgary
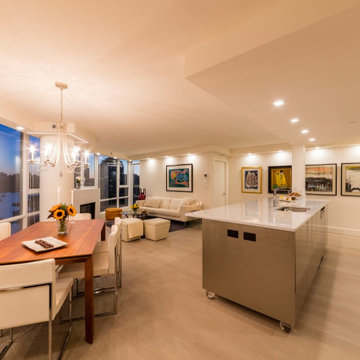
Mittelgroße Moderne Wohnküche mit beiger Wandfarbe, Laminat, beigem Boden, gewölbter Decke, Kamin und Kaminumrandung aus Beton in Vancouver
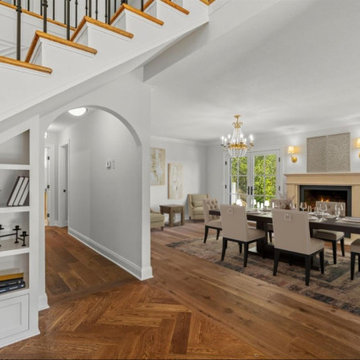
Working within the existing footprint, we devised a plan to take down the wall and boxy staircase separating the kitchen from the living room and entry, maximizing, and drastically forming the open concept living space the client longed for. By removing a third unused patio door and adding a wall adjacent to the dining room, we gained a new kitchen layout, allowing for an oversized centered island, and an additional 14 feet of storage and counterspace, all visible from the front door. The grand vaulted ceilings and arched entry ways add definition and character to this large, airy space. Board and batten trim work, classic iron stair railing and Pastoral wood herringbone floors, prove that when walking into this French country designed home, you’ll immediately feel like you’re somewhere deep in the heart of Provence.
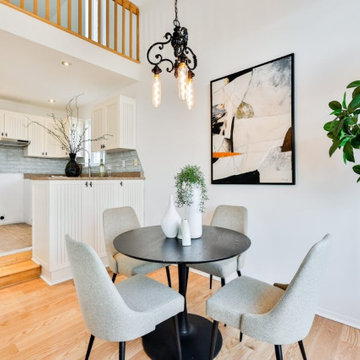
Open concept diningroom with suspended lighting
Esszimmer mit weißer Wandfarbe, hellem Holzboden, Eckkamin, Kaminumrandung aus Beton, braunem Boden und gewölbter Decke in Montreal
Esszimmer mit weißer Wandfarbe, hellem Holzboden, Eckkamin, Kaminumrandung aus Beton, braunem Boden und gewölbter Decke in Montreal
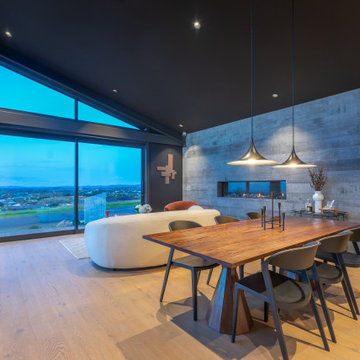
Große Moderne Wohnküche mit grauer Wandfarbe, hellem Holzboden, Gaskamin, Kaminumrandung aus Beton, braunem Boden, gewölbter Decke und vertäfelten Wänden in Wellington
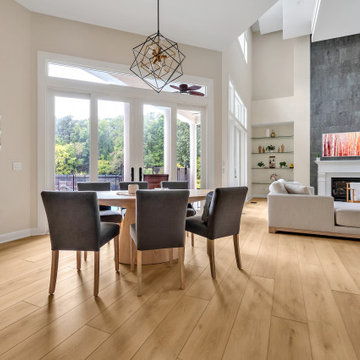
A classic select grade natural oak. Timeless and versatile. With the Modin Collection, we have raised the bar on luxury vinyl plank. The result is a new standard in resilient flooring. Modin offers true embossed in register texture, a low sheen level, a rigid SPC core, an industry-leading wear layer, and so much more.
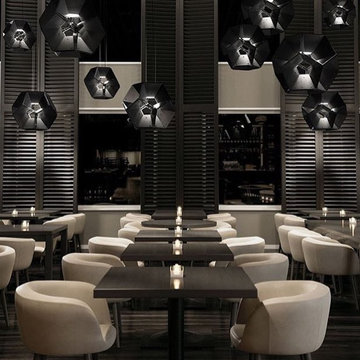
New #contemporary #designs
#lights #light #lightdesign #interiordesign #couches #interiordesigner #interior #architecture #mainlinepa #montco #makeitmontco #conshy #balacynwyd #gladwynepa #home #designinspiration #manayunk #flowers #nature #philadelphia #chandelier #pendants #detailslighting #furniture #chairs #vintage
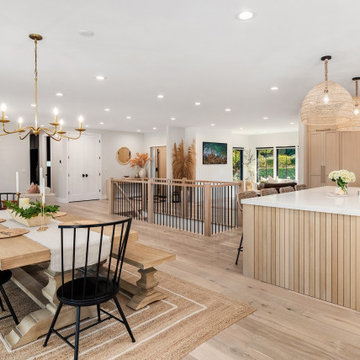
Balboa Oak Hardwood– The Alta Vista Hardwood Flooring is a return to vintage European Design. These beautiful classic and refined floors are crafted out of French White Oak, a premier hardwood species that has been used for everything from flooring to shipbuilding over the centuries due to its stability.
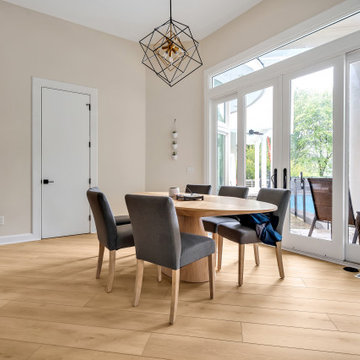
A classic select grade natural oak. Timeless and versatile. With the Modin Collection, we have raised the bar on luxury vinyl plank. The result is a new standard in resilient flooring. Modin offers true embossed in register texture, a low sheen level, a rigid SPC core, an industry-leading wear layer, and so much more.
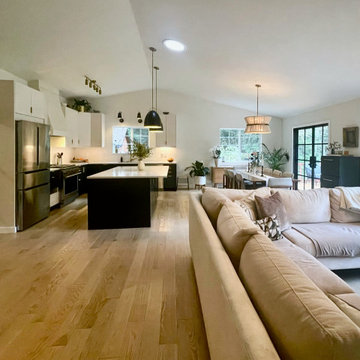
Off the dining room, the exterior French doors were replaced and new black metal doors were installed. The old laminate flooring was removed and wide plank, light oak flooring was installed, creating a seamless look.
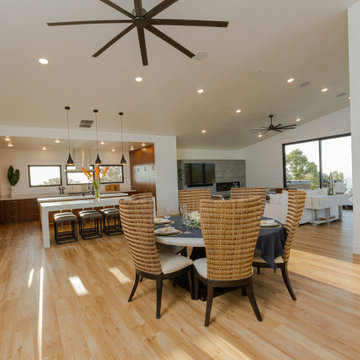
Imagine all the entertaining that can be hosted in this home.
Offenes, Großes Modernes Esszimmer mit weißer Wandfarbe, Vinylboden, Gaskamin, Kaminumrandung aus Beton, braunem Boden und gewölbter Decke in Salt Lake City
Offenes, Großes Modernes Esszimmer mit weißer Wandfarbe, Vinylboden, Gaskamin, Kaminumrandung aus Beton, braunem Boden und gewölbter Decke in Salt Lake City
Esszimmer mit Kaminumrandung aus Beton und gewölbter Decke Ideen und Design
1