Esszimmer mit grauem Boden und eingelassener Decke Ideen und Design
Suche verfeinern:
Budget
Sortieren nach:Heute beliebt
81 – 100 von 209 Fotos
1 von 3
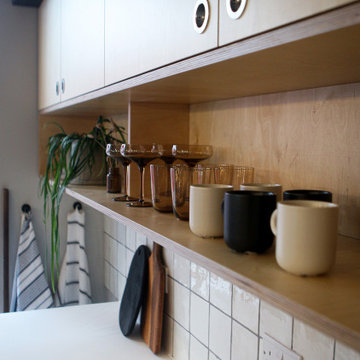
50sq feet community Café with a clear brief to create a clean, warm and relaxed setting for the whole community to feel welcome and at home. The Café also operates as a private hire space so great storage and flexibility is key.
Slim line tables were used alongside elegant freestanding furniture to allow for accessibility and room to adapt the layout for a wide range of activities and events. Set amongst an open foodcourt and outdoor seating, it was key that there was also a feeling of luxury and warmth and this was achieved with plush velvet banquette seating and high spec lighting fixtures and decorations.
Not forgetting the element of fun with the brands strapline provided in the form of a neon sign.
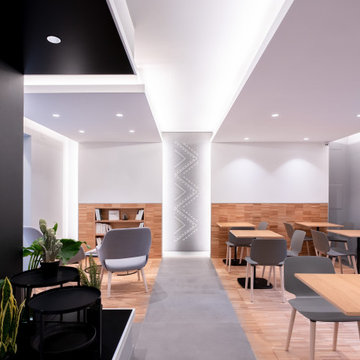
ZONA LOUNGE | COLAZIONI
Offenes, Kleines Esszimmer mit grauer Wandfarbe, braunem Holzboden, grauem Boden, eingelassener Decke und vertäfelten Wänden in Sonstige
Offenes, Kleines Esszimmer mit grauer Wandfarbe, braunem Holzboden, grauem Boden, eingelassener Decke und vertäfelten Wänden in Sonstige
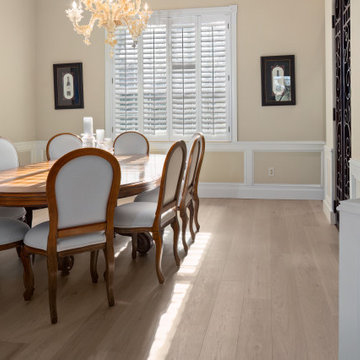
Neutral greys and muted taupes commingle to create the perfect blend of beauty and simplicity. Silvan Resilient Hardwood combines the highest-quality sustainable materials with an emphasis on durability and design. The result is a resilient floor, topped with an FSC® 100% Hardwood wear layer sourced from meticulously maintained European forests and backed by a waterproof guarantee, that looks stunning and installs with ease.
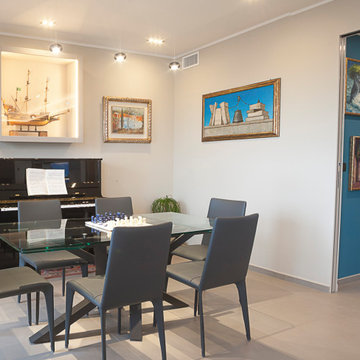
Una sala da pranzo ricavata dal triplo Open space caratterizzata da sospensioni minimaliste sull'importante tavlo da pranzo in Cristallo e basamento di design color antracite. Sedute imbottite in grigio caldo dal deign leggero offrono comfort per pranzi piacevoli e rilassanti. Il Modellino di antico Galeone semincastonato nel muro con una teca in tinta parete ee evidenziato da illuminazione perimetrale a Led crea il punto focale della zona. La musica con il posizionamento del pianoforte è altro attore principale per una sala da pranzo che respira tra le Arti musicali, pittoriche e visive.
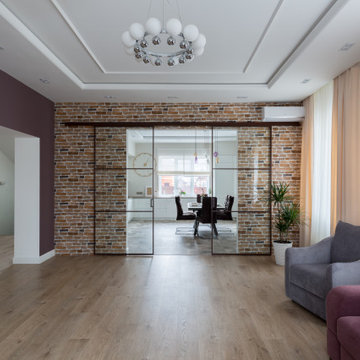
Вид на кухонную зону
Mittelgroße Klassische Wohnküche ohne Kamin mit beiger Wandfarbe, Porzellan-Bodenfliesen, grauem Boden, eingelassener Decke und Ziegelwänden in Sonstige
Mittelgroße Klassische Wohnküche ohne Kamin mit beiger Wandfarbe, Porzellan-Bodenfliesen, grauem Boden, eingelassener Decke und Ziegelwänden in Sonstige
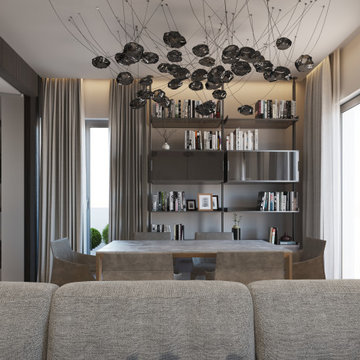
minimal home
Offenes, Mittelgroßes Modernes Esszimmer mit weißer Wandfarbe, Betonboden, grauem Boden und eingelassener Decke in Rom
Offenes, Mittelgroßes Modernes Esszimmer mit weißer Wandfarbe, Betonboden, grauem Boden und eingelassener Decke in Rom
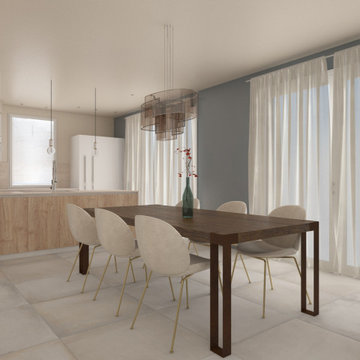
La cucina bicolore con parte basse in rovere chiaro e parte alta avorio trova spazio in un ambiente che funge anche da sala da pranzo. Il piano di lavoro e lo schienale paraschizzi in Dekton permette di realizzare la vasca lavello dello stesso materiale e di poter cucinare in un ambiente perfettamente sicuro e funzionale.
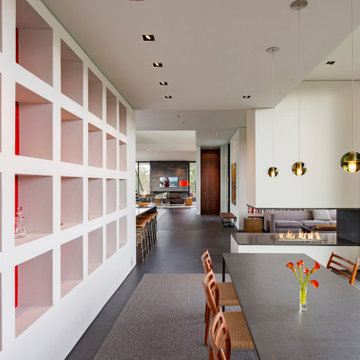
Walker Road Great Falls, Virginia modern home luxury open plan dining room. Photo by William MacCollum.
Offenes, Geräumiges Modernes Esszimmer mit weißer Wandfarbe, Porzellan-Bodenfliesen, Tunnelkamin, grauem Boden und eingelassener Decke in Washington, D.C.
Offenes, Geräumiges Modernes Esszimmer mit weißer Wandfarbe, Porzellan-Bodenfliesen, Tunnelkamin, grauem Boden und eingelassener Decke in Washington, D.C.
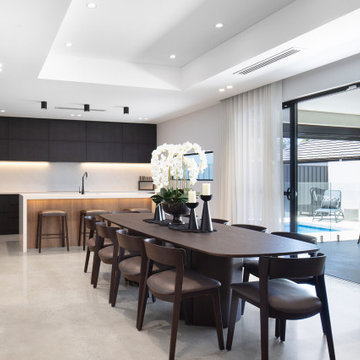
Featuring large open plan living that blurred the boundaries between the inside and outside, boasting an open kitchen and other amenities such as a walk-in cool room and pantry, along with a bar, wine cellar and a dry store.
– DGK Architects
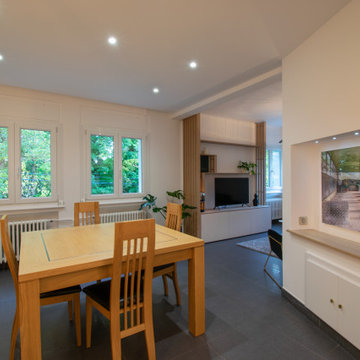
Réalisation d'un salon séjour de style contemporain / art déco avec intégration d'un meuble télé et des tablettes sur-mesure. Cet espace présente des traits forts par la présence d'une couleur dominante en vert intense contrebalancé par du bois clair et la finesse des éléments en laiton.
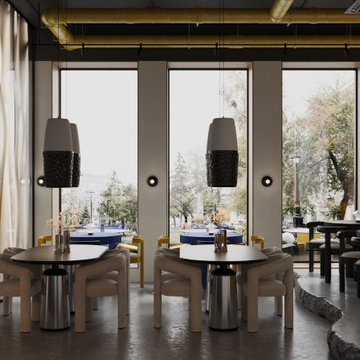
Mittelgroßes, Offenes Modernes Esszimmer ohne Kamin mit weißer Wandfarbe, Betonboden, grauem Boden, eingelassener Decke und Wandpaneelen in Sonstige
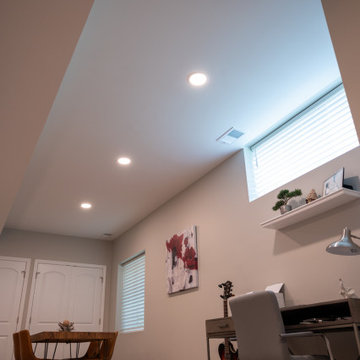
Mittelgroßes Klassisches Esszimmer mit grauer Wandfarbe, Vinylboden, grauem Boden und eingelassener Decke in Detroit
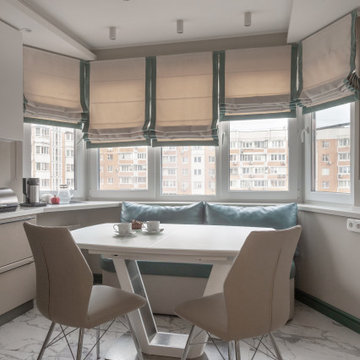
Mittelgroße Moderne Wohnküche ohne Kamin mit beiger Wandfarbe, Keramikboden, grauem Boden, eingelassener Decke und Tapetenwänden in Moskau
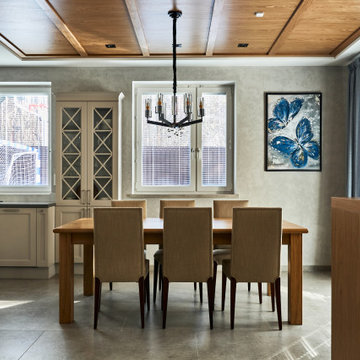
Offenes, Großes Modernes Esszimmer mit grauer Wandfarbe, Porzellan-Bodenfliesen, grauem Boden, Kassettendecke, eingelassener Decke und Holzdecke in Moskau
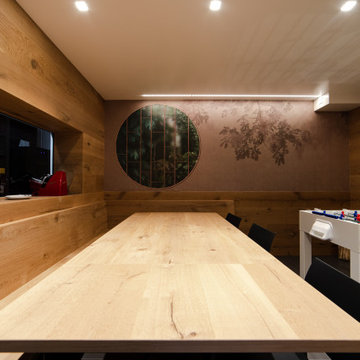
La Panca con il tavolo danno sempre un senso di accoglienza e convivialità.
Per non cadere nell'effetto eccessivamente rustico, abbiamo deciso di inserire un basamento del tavolo molto moderno in ferro e costruire la panca sospesa da terra.
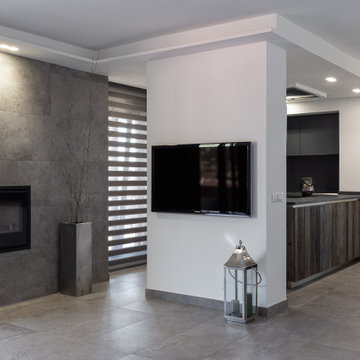
Open space in stile industriale contemporaneo con pareti effetto cemento grigio.
Foto: © Federico Viola Fotografia – 2021
Progetto di Fabiana Fusco Architetto
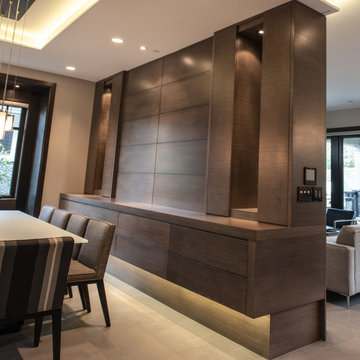
Mittelgroße Moderne Wohnküche mit brauner Wandfarbe, Betonboden, grauem Boden, eingelassener Decke und Holzwänden in Vancouver
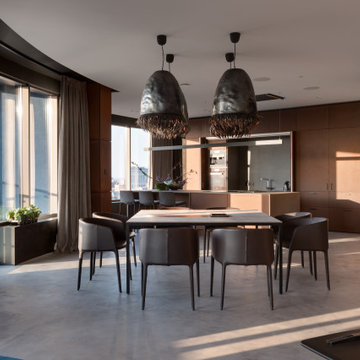
Bask in the harmony of sleek design and warm tones, where an open-concept dining meets a state-of-the-art kitchen, offering a seamless blend of functionality and luxury. Floor-to-ceiling windows frame captivating city views, while unique pendant lights cascade over the dining table, creating an ambiance of opulence and tranquility. From the soft textures of the drapes to the meticulously crafted cabinetry, every detail accentuates the sophisticated allure of this urban oasis.
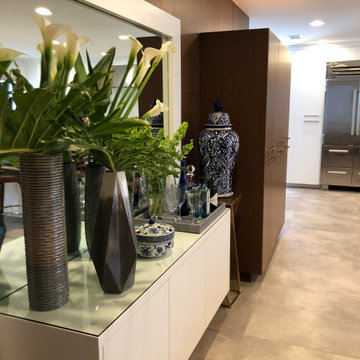
Open concept dining room and kitchen design
Großes Modernes Esszimmer mit weißer Wandfarbe, Porzellan-Bodenfliesen, grauem Boden, eingelassener Decke und Wandpaneelen in San Diego
Großes Modernes Esszimmer mit weißer Wandfarbe, Porzellan-Bodenfliesen, grauem Boden, eingelassener Decke und Wandpaneelen in San Diego
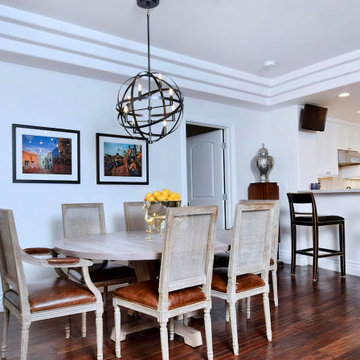
To emulate the light-colored washed wood applications often found in Greek houses, we opted for this extendable table with a classic trestle pedestal base. Caned dining chairs with distressed leather seats compliment it impeccably. The orb chandelier is an ode to the iron fixtures commonly crafted by artisans along the Mediterranean Coast.
Esszimmer mit grauem Boden und eingelassener Decke Ideen und Design
5