Esszimmer mit grauem Boden und freigelegten Dachbalken Ideen und Design
Suche verfeinern:
Budget
Sortieren nach:Heute beliebt
181 – 200 von 429 Fotos
1 von 3
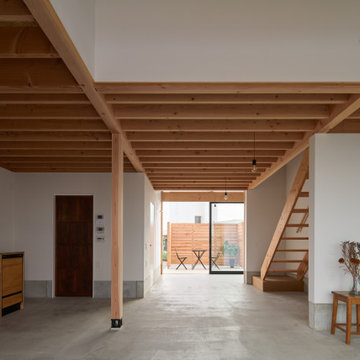
Offenes, Kleines Modernes Esszimmer mit weißer Wandfarbe, Betonboden, grauem Boden und freigelegten Dachbalken in Sonstige
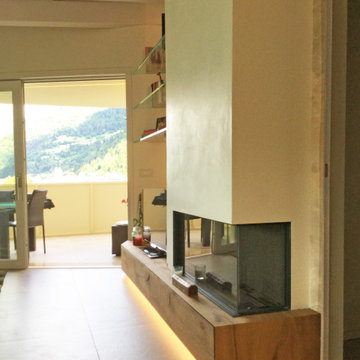
Großes, Offenes Modernes Esszimmer mit weißer Wandfarbe, Porzellan-Bodenfliesen, Kamin, Kaminumrandung aus Beton, grauem Boden und freigelegten Dachbalken in Sonstige
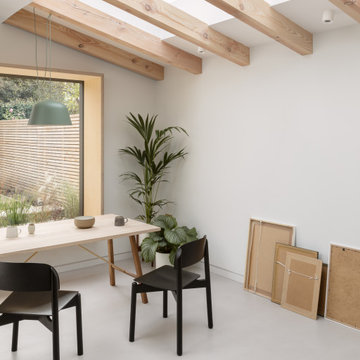
In this serene dining space, the harmony of Scandinavian design principles is palpable. Above, the natural beauty of Douglas Fir beams stretches across the ceiling, their warm, organic lines juxtaposing the cool neutrality of the grey microcement floor below. The beams draw the eye upward, while the skylights carve out pockets of sky, allowing daylight to cascade over the minimalist tableau. A sleek dining table, flanked by modern chairs, anchors the room, inviting intimate gatherings bathed in the soft glow of the pendant light. Verdant greenery adds a fresh vitality, contrasting the muted tones. In the corner, art leans casually against the wall, awaiting its place in this home that celebrates simplicity, light, and the art of understated elegance.
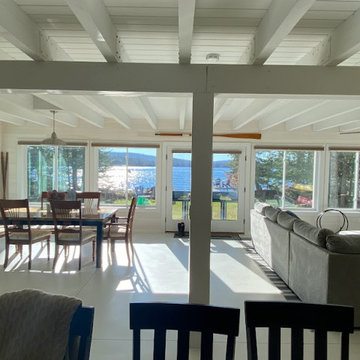
Offenes, Mittelgroßes Skandinavisches Esszimmer mit weißer Wandfarbe, Betonboden, grauem Boden, freigelegten Dachbalken und Holzwänden in Sonstige
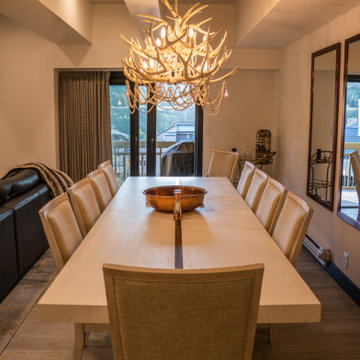
Mittelgroße Moderne Wohnküche ohne Kamin mit weißer Wandfarbe, grauem Boden und freigelegten Dachbalken in Sonstige
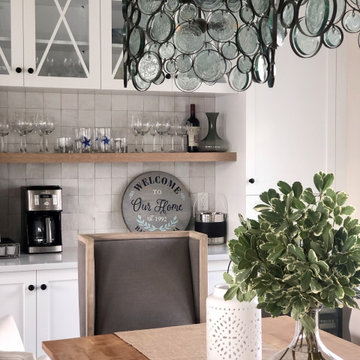
Offenes, Kleines Maritimes Esszimmer mit weißer Wandfarbe, Laminat, Kamin, Kaminumrandung aus Stein, grauem Boden und freigelegten Dachbalken in New York
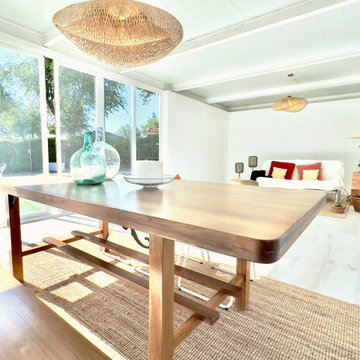
Offenes, Großes Modernes Esszimmer mit weißer Wandfarbe, Porzellan-Bodenfliesen, grauem Boden und freigelegten Dachbalken in Sonstige
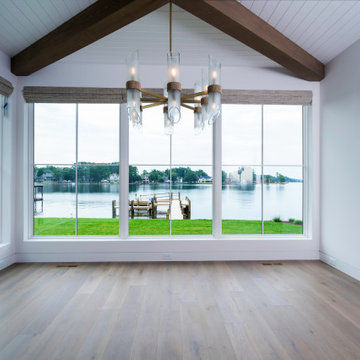
Große Maritime Frühstücksecke mit weißer Wandfarbe, braunem Holzboden, grauem Boden und freigelegten Dachbalken in Charlotte
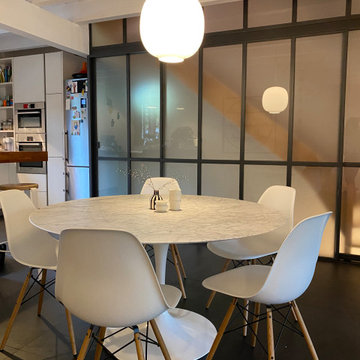
création d'une verrière sur mesure avec portes coulissantes permettant de séparer visuellement et phoniquement l'escalier de la pièce de vie
Offenes, Großes Modernes Esszimmer mit Keramikboden, grauem Boden und freigelegten Dachbalken in Sonstige
Offenes, Großes Modernes Esszimmer mit Keramikboden, grauem Boden und freigelegten Dachbalken in Sonstige
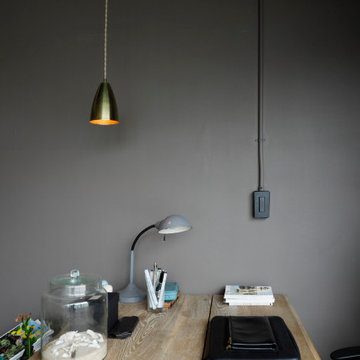
インダストリアルな空間に合わせたアンティークデスク
Industrial Wohnküche mit grauer Wandfarbe, grauem Boden und freigelegten Dachbalken in Yokohama
Industrial Wohnküche mit grauer Wandfarbe, grauem Boden und freigelegten Dachbalken in Yokohama
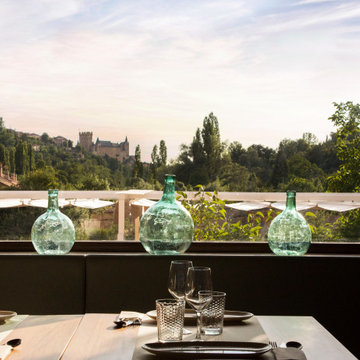
Os presentamos el último proyecto terminado en Segovia, un lugar de encuentro que cuenta con diferentes espacios y ambientes para cada momento. Un lugar para disfrutar con la familia y sentirse cómodo.
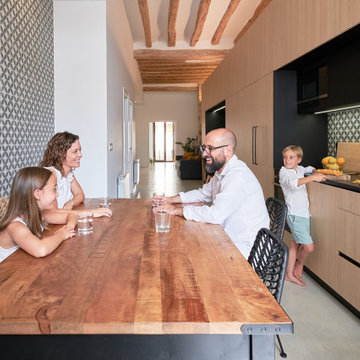
Offenes, Mittelgroßes Modernes Esszimmer mit grauer Wandfarbe, Betonboden, grauem Boden und freigelegten Dachbalken in Alicante-Costa Blanca
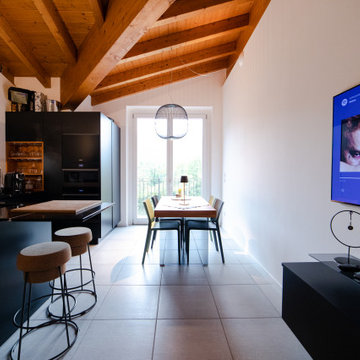
Il tavolo ha le gambe in vetro fumé ed il piano in legno tinto come le travi, al di sopra vediamo una bellissima lampada da tavolo "poldina" con batteria ricaricabile, molto più sopra la sospensione "spokes" di Foscarini che crea un gioco di luce incredibile.
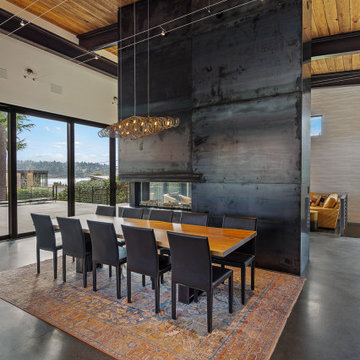
Nestled between the kitchen and living room, this striking dining room enjoys a strategic placement, fostering seamless flow and connectivity within the home. The double-sided fireplace serves as a distinguished focal point, skillfully dividing the dining area from the adjacent living space while preserving an open and inviting atmosphere. Adorned with rustic metal sheets, the fireplace exudes a raw and edgy charm, adding character to the room. Above, rustic beams and wood-clad ceilings impart a sense of warmth and authenticity. Adding a touch of whimsy and refinement, a sophisticated chandelier hangs gracefully above the table, casting a soft glow over gatherings and enhancing the room's ambiance.
Architecture and Design by: H2D Architecture + Design
www.h2darchitects.com
Built by: Carlisle Classic Homes
Interior Design by: Karlee Coble Interiors
Photos by: Christopher Nelson Photography
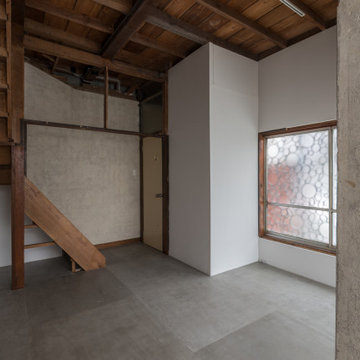
Kleine Moderne Wohnküche mit weißer Wandfarbe, Betonboden, grauem Boden und freigelegten Dachbalken in Tokio
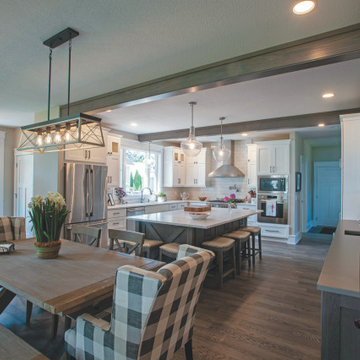
Mittelgroße Wohnküche mit braunem Holzboden, grauem Boden und freigelegten Dachbalken in Sonstige
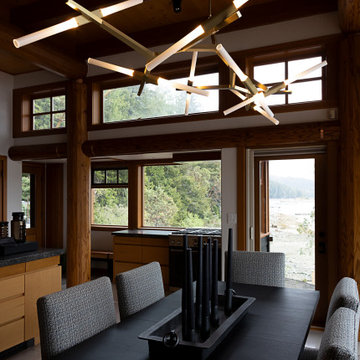
Remote luxury living on the spectacular island of Cortes, this main living, lounge, dining, and kitchen is an open concept with tall ceilings and expansive glass to allow all those gorgeous coastal views and natural light to flood the space. Particular attention was focused on high end textiles furniture, feature lighting, and cozy area carpets.
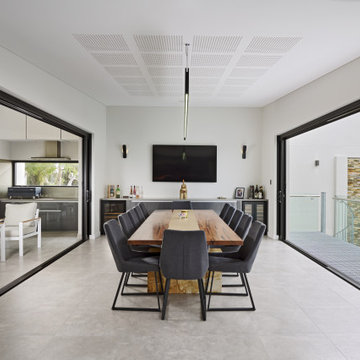
This sleek dining room has large stacked sliders on either side leading out to the internal courtyard balcony and external balcony with a built in barbecue
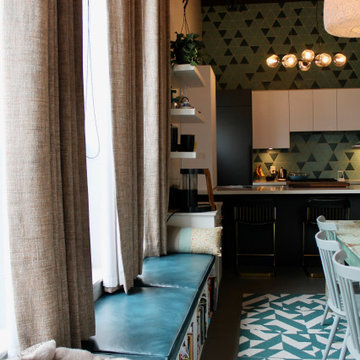
Offenes, Großes Mid-Century Esszimmer mit grauer Wandfarbe, Betonboden, Tunnelkamin, Kaminumrandung aus Backstein, grauem Boden und freigelegten Dachbalken in Houston
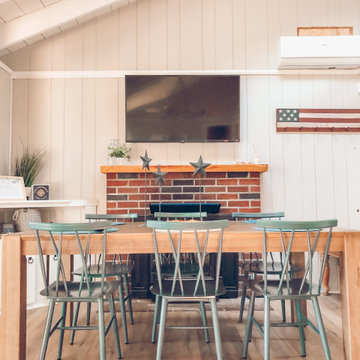
Open dining area
Maritimes Esszimmer mit weißer Wandfarbe, Laminat, unterschiedlichen Kaminen, Kaminumrandung aus Backstein, grauem Boden, freigelegten Dachbalken und Wandpaneelen in Portland Maine
Maritimes Esszimmer mit weißer Wandfarbe, Laminat, unterschiedlichen Kaminen, Kaminumrandung aus Backstein, grauem Boden, freigelegten Dachbalken und Wandpaneelen in Portland Maine
Esszimmer mit grauem Boden und freigelegten Dachbalken Ideen und Design
10