Esszimmer mit grauem Boden und Holzwänden Ideen und Design
Suche verfeinern:
Budget
Sortieren nach:Heute beliebt
141 – 160 von 202 Fotos
1 von 3
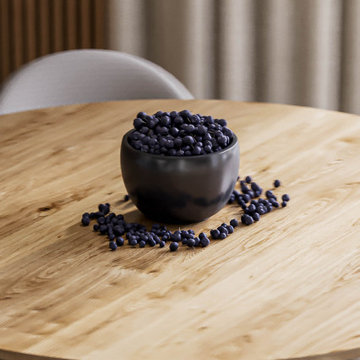
Offenes, Mittelgroßes Modernes Esszimmer mit beiger Wandfarbe, Porzellan-Bodenfliesen, Gaskamin, Kaminumrandung aus Metall, grauem Boden und Holzwänden in Valencia
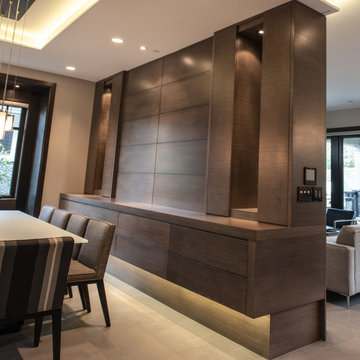
Mittelgroße Moderne Wohnküche mit brauner Wandfarbe, Betonboden, grauem Boden, eingelassener Decke und Holzwänden in Vancouver
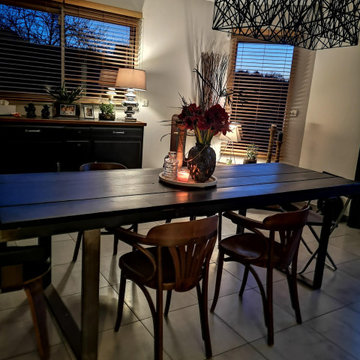
Les maisons traditionnelles ont indéniablement beaucoup d'avantage et sont souvent très facile à vivre au quotidien car bien pensé.
Cependant, selon moi, elles manquent souvent de caractère et d'individualité.
Le projet ici est de donner du style et une ambiance rétro et chaleureuse à la maison.
Le fil conducteur dans toute les pièces de vie de la maison, sera le noir et le bois accentué par le métal.
Meubles chinés et relookés, des diy pour une maison unique.
JLDécorr by Jeanne Pezeril
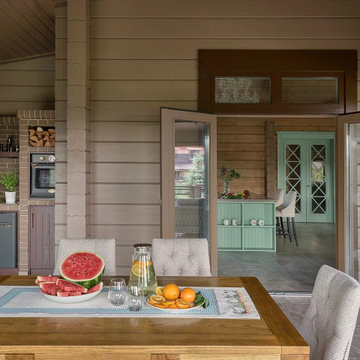
Теплая веранда с зоной барбекю
Große Moderne Wohnküche mit Porzellan-Bodenfliesen, grauem Boden, Holzdecke und Holzwänden in Moskau
Große Moderne Wohnküche mit Porzellan-Bodenfliesen, grauem Boden, Holzdecke und Holzwänden in Moskau
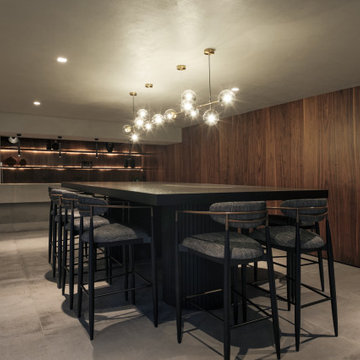
Geschlossenes, Mittelgroßes Modernes Esszimmer mit grauer Wandfarbe, Betonboden, grauem Boden und Holzwänden in Houston
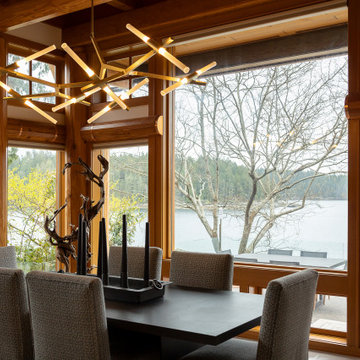
Remote luxury living on the spectacular island of Cortes, this main living, lounge, dining, and kitchen is an open concept with tall ceilings and expansive glass to allow all those gorgeous coastal views and natural light to flood the space. Particular attention was focused on high end textiles furniture, feature lighting, and cozy area carpets.
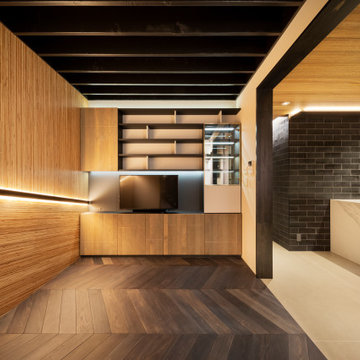
Mittelgroße Moderne Wohnküche mit brauner Wandfarbe, dunklem Holzboden, grauem Boden, freigelegten Dachbalken und Holzwänden in Yokohama
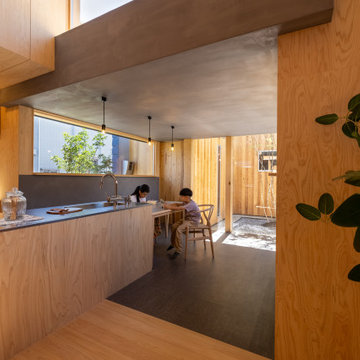
北から南に細く長い、決して恵まれた環境とは言えない敷地。
その敷地の形状をなぞるように伸び、分断し、それぞれを低い屋根で繋げながら建つ。
この場所で自然の恩恵を効果的に享受するための私たちなりの解決策。
雨や雪は受け止めることなく、両サイドを走る水路に受け流し委ねる姿勢。
敷地入口から順にパブリック-セミプライベート-プライベートと奥に向かって閉じていく。
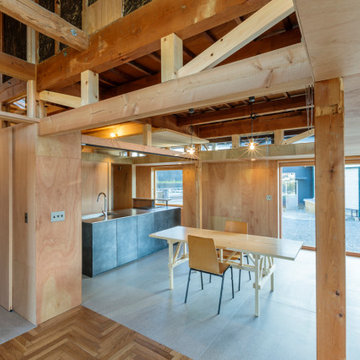
Offenes, Kleines Modernes Esszimmer mit beiger Wandfarbe, Schieferboden, grauem Boden, freigelegten Dachbalken und Holzwänden in Nagoya
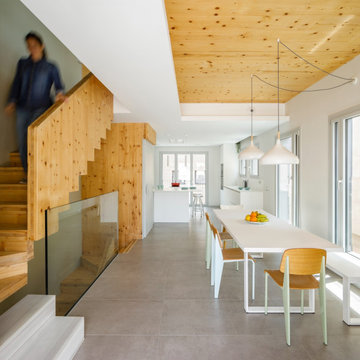
Construcción de edificio en estructura de CLT material KLH, y mobiliario interior, puertas, escaleras, armarios, tabiques
Offenes, Mittelgroßes Skandinavisches Esszimmer mit weißer Wandfarbe, Porzellan-Bodenfliesen, grauem Boden, Holzdecke und Holzwänden in Barcelona
Offenes, Mittelgroßes Skandinavisches Esszimmer mit weißer Wandfarbe, Porzellan-Bodenfliesen, grauem Boden, Holzdecke und Holzwänden in Barcelona
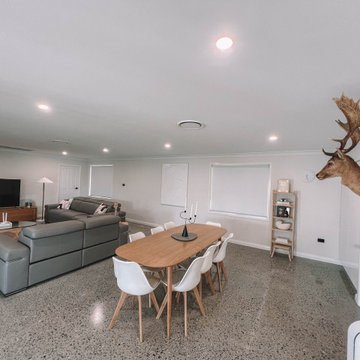
After the second fallout of the Delta Variant amidst the COVID-19 Pandemic in mid 2021, our team working from home, and our client in quarantine, SDA Architects conceived Japandi Home.
The initial brief for the renovation of this pool house was for its interior to have an "immediate sense of serenity" that roused the feeling of being peaceful. Influenced by loneliness and angst during quarantine, SDA Architects explored themes of escapism and empathy which led to a “Japandi” style concept design – the nexus between “Scandinavian functionality” and “Japanese rustic minimalism” to invoke feelings of “art, nature and simplicity.” This merging of styles forms the perfect amalgamation of both function and form, centred on clean lines, bright spaces and light colours.
Grounded by its emotional weight, poetic lyricism, and relaxed atmosphere; Japandi Home aesthetics focus on simplicity, natural elements, and comfort; minimalism that is both aesthetically pleasing yet highly functional.
Japandi Home places special emphasis on sustainability through use of raw furnishings and a rejection of the one-time-use culture we have embraced for numerous decades. A plethora of natural materials, muted colours, clean lines and minimal, yet-well-curated furnishings have been employed to showcase beautiful craftsmanship – quality handmade pieces over quantitative throwaway items.
A neutral colour palette compliments the soft and hard furnishings within, allowing the timeless pieces to breath and speak for themselves. These calming, tranquil and peaceful colours have been chosen so when accent colours are incorporated, they are done so in a meaningful yet subtle way. Japandi home isn’t sparse – it’s intentional.
The integrated storage throughout – from the kitchen, to dining buffet, linen cupboard, window seat, entertainment unit, bed ensemble and walk-in wardrobe are key to reducing clutter and maintaining the zen-like sense of calm created by these clean lines and open spaces.
The Scandinavian concept of “hygge” refers to the idea that ones home is your cosy sanctuary. Similarly, this ideology has been fused with the Japanese notion of “wabi-sabi”; the idea that there is beauty in imperfection. Hence, the marriage of these design styles is both founded on minimalism and comfort; easy-going yet sophisticated. Conversely, whilst Japanese styles can be considered “sleek” and Scandinavian, “rustic”, the richness of the Japanese neutral colour palette aids in preventing the stark, crisp palette of Scandinavian styles from feeling cold and clinical.
Japandi Home’s introspective essence can ultimately be considered quite timely for the pandemic and was the quintessential lockdown project our team needed.
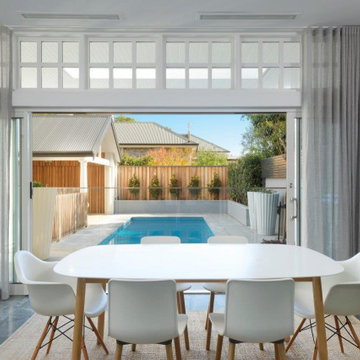
Offenes, Großes Modernes Esszimmer mit weißer Wandfarbe, Porzellan-Bodenfliesen, grauem Boden, eingelassener Decke und Holzwänden in Adelaide
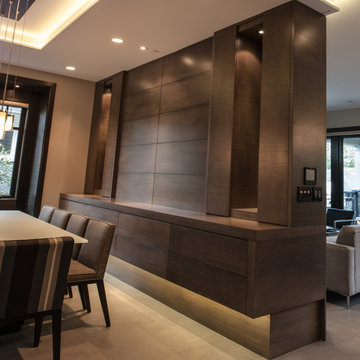
Mittelgroße Moderne Wohnküche mit Betonboden, grauem Boden, eingelassener Decke, brauner Wandfarbe und Holzwänden in Sonstige
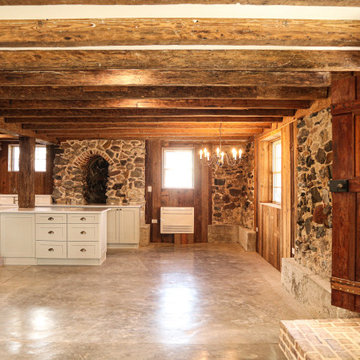
Mittelgroße Klassische Wohnküche mit brauner Wandfarbe, Betonboden, grauem Boden, freigelegten Dachbalken und Holzwänden in Sonstige
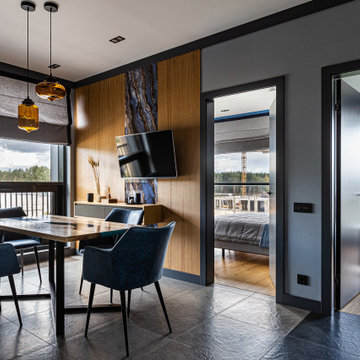
Mittelgroße Moderne Wohnküche mit grauer Wandfarbe, Porzellan-Bodenfliesen, grauem Boden und Holzwänden in Sankt Petersburg
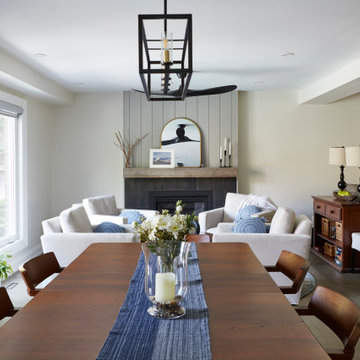
Offenes, Großes Klassisches Esszimmer mit gelber Wandfarbe, dunklem Holzboden, Kaminofen, gefliester Kaminumrandung, grauem Boden und Holzwänden in Toronto
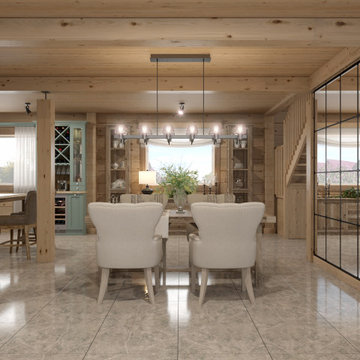
Mittelgroßes Esszimmer mit beiger Wandfarbe, Porzellan-Bodenfliesen, Hängekamin, Kaminumrandung aus Metall, grauem Boden, Holzdielendecke und Holzwänden in Sankt Petersburg
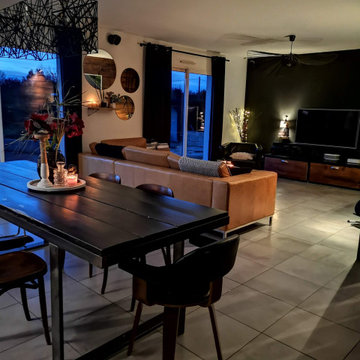
Les maisons traditionnelles ont indéniablement beaucoup d'avantage et sont souvent très facile à vivre au quotidien car bien pensé.
Cependant, selon moi, elles manquent souvent de caractère et d'individualité.
Le projet ici est de donner du style et une ambiance rétro et chaleureuse à la maison.
Le fil conducteur dans toute les pièces de vie de la maison, sera le noir et le bois accentué par le métal.
Meubles chinés et relookés, des diy pour une maison unique.
JLDécorr by Jeanne Pezeril
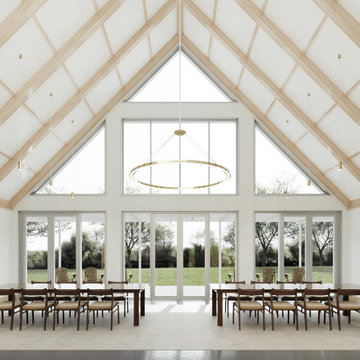
The public area is split into 4 overlapping spaces, centrally separated by the kitchen. Here is a view of the dining hall, looking out onto the farm.
Offenes, Großes Modernes Esszimmer mit weißer Wandfarbe, Betonboden, grauem Boden, gewölbter Decke und Holzwänden in New York
Offenes, Großes Modernes Esszimmer mit weißer Wandfarbe, Betonboden, grauem Boden, gewölbter Decke und Holzwänden in New York
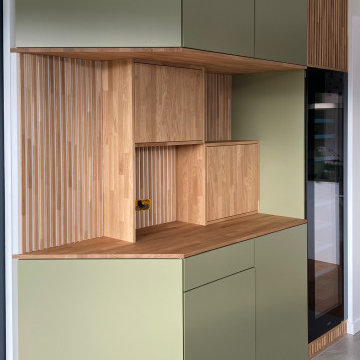
Meuble de salle à manger sur-mesure. Il comprend une cave à vin et un tiroir chauffant. L'utilisation de tasseaux au dessus et en dessous de la cave à vin permet l'aération nécessaire à l'utilisation de celle-ci. Le tiroir chauffant est dissimulé derrière une façade verte olive.
Esszimmer mit grauem Boden und Holzwänden Ideen und Design
8