Esszimmer mit grauem Boden und Kassettendecke Ideen und Design
Suche verfeinern:
Budget
Sortieren nach:Heute beliebt
61 – 80 von 97 Fotos
1 von 3
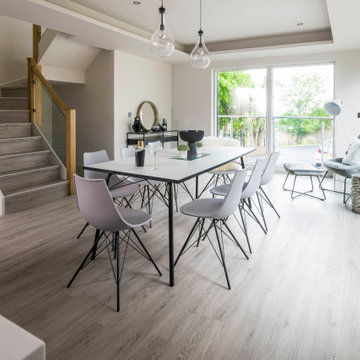
Soft greys balance this monotone open plan dining room space. Nautical inspired glass pendants give a subtle nod to the coastal location
Offenes, Großes Maritimes Esszimmer mit grauer Wandfarbe, hellem Holzboden, grauem Boden und Kassettendecke in Cornwall
Offenes, Großes Maritimes Esszimmer mit grauer Wandfarbe, hellem Holzboden, grauem Boden und Kassettendecke in Cornwall
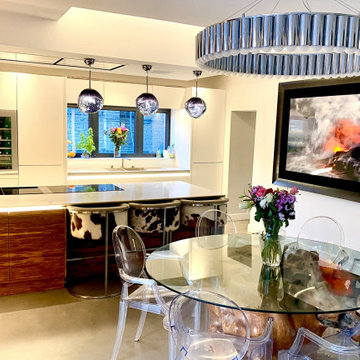
The owner of this high-spec, North London maisonette, is a keen amateur cook who was very particular to include all the functionality of a modern restaurant kitchen, that was easy to keep clean and tidy, within a sleek and elegant, modern looking design, at the heart of the open-plan space within this luxury home.
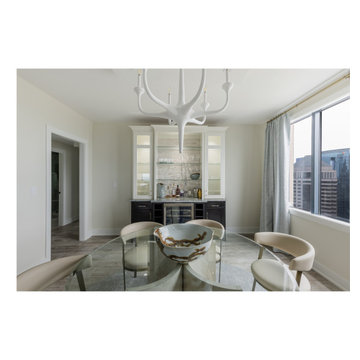
Complete Renovation with an Open Plan Concept. Space Planned the whole entire 2 Bedroom/ 2 Bath Condo in the heart of Atlanta. Turn Key Service from Opening Walls, Electrical Moved, Maximized Storage and Space, Painting, Fixtures and Aesthetic Wood Details on Ceilings and Walls, Gourmet Modern Kitchen with Quartzite Tops, Backsplash, Flooring Tile, and Furnishings with Interior Design. Let us Help you create your Dream Space for your lifestyle.
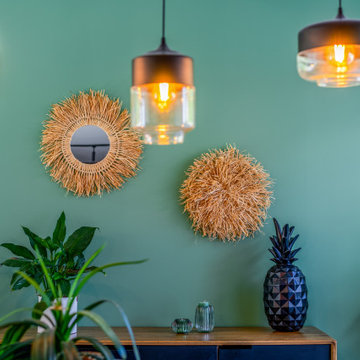
Décoration et aménagement salon / salle à manger d'une maison neuve. Couleur tendance noire, vert avec du bois. Décoration murale ethnique, suspensions noires design et buffet noir / bois pour un mélange style.
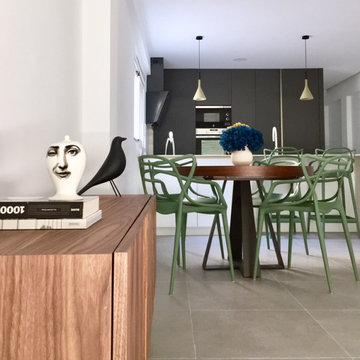
Ático en Ruzafa Valencia
Mittelgroße Moderne Wohnküche ohne Kamin mit weißer Wandfarbe, Porzellan-Bodenfliesen, grauem Boden und Kassettendecke
Mittelgroße Moderne Wohnküche ohne Kamin mit weißer Wandfarbe, Porzellan-Bodenfliesen, grauem Boden und Kassettendecke
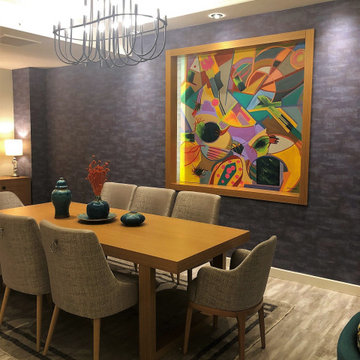
Mittelgroßes Modernes Esszimmer mit lila Wandfarbe, Laminat, grauem Boden, Kassettendecke und Tapetenwänden in Sonstige
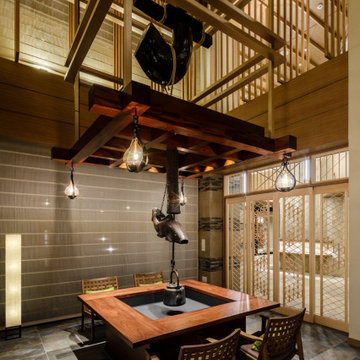
Großes Esszimmer mit Porzellan-Bodenfliesen, Kamin, Kaminumrandung aus Holz, grauem Boden, Kassettendecke und Holzwänden in Sonstige
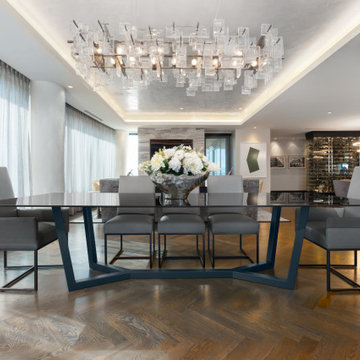
Mittelgroßes Klassisches Esszimmer mit grauer Wandfarbe, braunem Holzboden, Kamin, Kaminumrandung aus Stein, grauem Boden und Kassettendecke in Denver
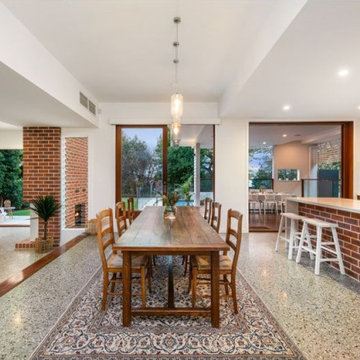
Dining room
Offenes, Mittelgroßes Modernes Esszimmer mit weißer Wandfarbe, Betonboden, grauem Boden und Kassettendecke in Brisbane
Offenes, Mittelgroßes Modernes Esszimmer mit weißer Wandfarbe, Betonboden, grauem Boden und Kassettendecke in Brisbane
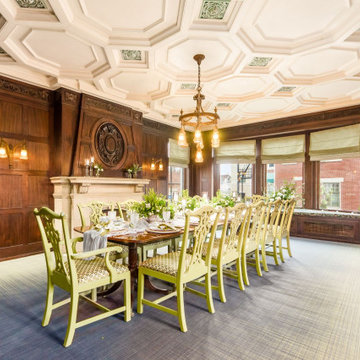
Eklektisches Esszimmer mit Teppichboden, Kamin, Kaminumrandung aus Beton, grauem Boden, Kassettendecke und Holzwänden in Kolumbus
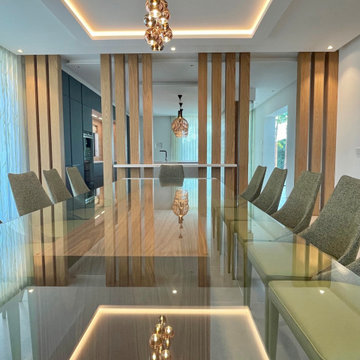
This dining room was design to accommodated a large group for fine dining experience. The room has a bespoke wood feature wall and an elegant chandelier leading down the bespoke glass dinging table. All chairs has been carefully selected to keep the theme of 'bring in nature'.
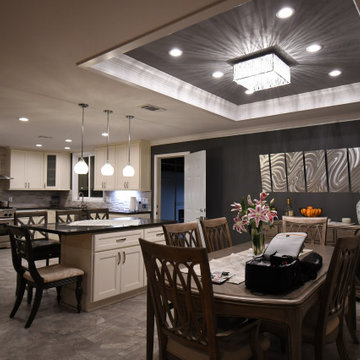
Immerse yourself in a realm of timeless elegance with this breathtaking kitchen remodel. Behold the meticulous craftsmanship of custom kitchen cabinets and countertops, meticulously designed to elevate functionality and style. Witness the graceful dance of unique pendant lighting, casting a captivating glow upon the kitchen island, while under cabinet lighting sets a warm and inviting ambiance. The opulence of large format kitchen tiles adds a touch of refined luxury, while a truly unique backsplash artfully weaves together the threads of sophistication, culminating in a kitchen that exudes unrivaled beauty and timeless allure.
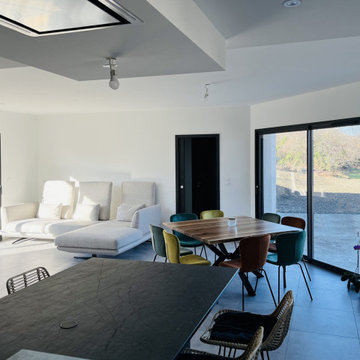
Offenes, Großes Modernes Esszimmer mit weißer Wandfarbe, Keramikboden, grauem Boden und Kassettendecke in Clermont-Ferrand
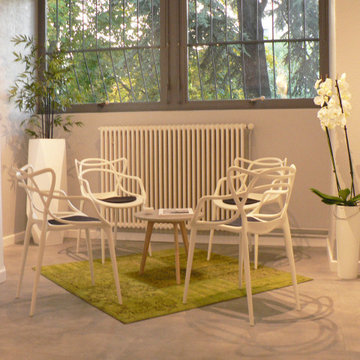
Conception de l'aménagement du centre de bien être CRYO LIFE SWITZERLAND basé à Carouge, en proximité de la ville de Genève en Suisse. Le projet c'est la nouvelle définition des espaces accueil inscription et attente lounge dans l'espace architecturé déjà existant. Nous souhaitions avec l'ensemble des pièces garantir aux clients et à la propriétaire un lieu rassurant et fonctionnel. Le positionnement haut de gamme contemporain, avec des meubles USM, KARTELL et B&B a été complété avec des produits achalandés dans différentes marques et boutiques afin de confirmer cet axe et de permettre aux clients et clientes de se sentir bien dans cet espace, à la fois dans la fonctionnalité de ces cent vingt cinq mètres carrés et dans son ambiance.
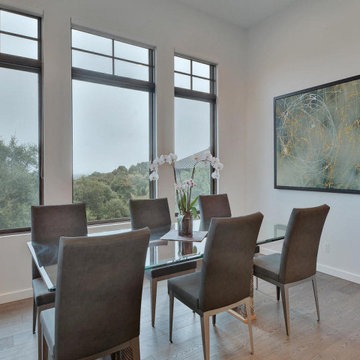
Große Moderne Wohnküche mit weißer Wandfarbe, braunem Holzboden, grauem Boden und Kassettendecke in Austin
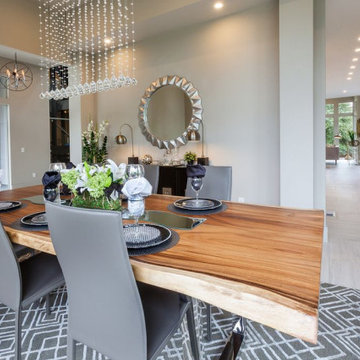
Mittelgroße Mid-Century Wohnküche mit Keramikboden, grauem Boden und Kassettendecke in San Diego
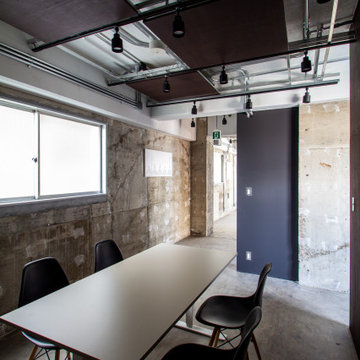
コンクリートが、実は太古から使われている原初的な素材だという事を時間します。プリミティブな空間です。
Geschlossenes, Kleines Industrial Esszimmer mit grauer Wandfarbe, Betonboden, grauem Boden und Kassettendecke in Sonstige
Geschlossenes, Kleines Industrial Esszimmer mit grauer Wandfarbe, Betonboden, grauem Boden und Kassettendecke in Sonstige
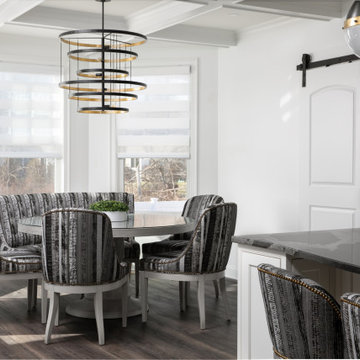
The round dining alcove has seating for six. The oversized pendant fills the volume of the coffered ceiling and with interest and whimsy. The sliding barn door with black matte hardware closes off the playroom when its not in use.
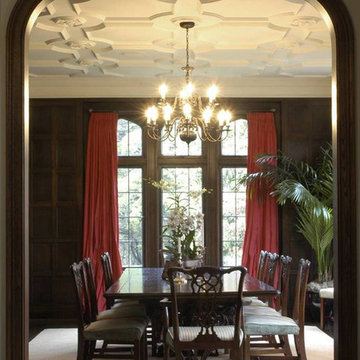
Historic mansion, originally designed by George Applegarth, the architect of The Palace Legion of Honor, in San Francisco’s prestigious Presidio neighborhood. The home was extensively remodeled to provide modern amenities while being brought to a full historic articulation and detail befitting the original English architecture. New custom cast hardware, gothic tracery ceiling treatments and custom decorative mouldings enhance in the interiors. In keeping with the original street façade, the rear elevation was redesigned amid new formal gardens.
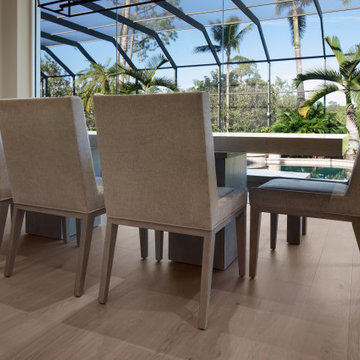
Neutral greys and muted taupes commingle to create the perfect blend of beauty and simplicity. Silvan Resilient Hardwood combines the highest-quality sustainable materials with an emphasis on durability and design. The result is a resilient floor, topped with an FSC® 100% Hardwood wear layer sourced from meticulously maintained European forests and backed by a waterproof guarantee, that looks stunning and installs with ease.
Esszimmer mit grauem Boden und Kassettendecke Ideen und Design
4