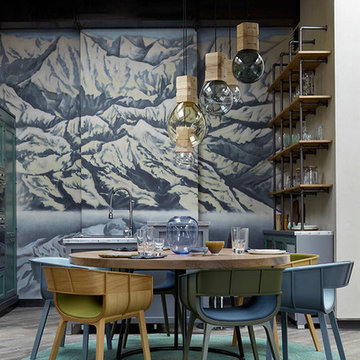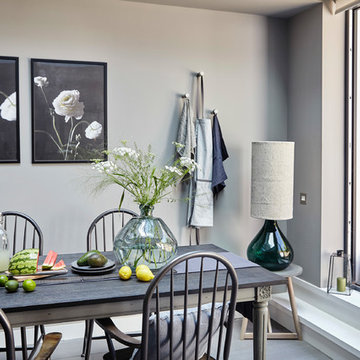Esszimmer mit grauem Boden und lila Boden Ideen und Design
Suche verfeinern:
Budget
Sortieren nach:Heute beliebt
101 – 120 von 15.168 Fotos
1 von 3

Mittelgroßes Retro Esszimmer ohne Kamin mit beiger Wandfarbe, grauem Boden und Ziegelwänden in Houston

Located in Old Seagrove, FL, this 1980's beach house was is steps away from the beach and a short walk from Seaside Square. Working with local general contractor, Corestruction, the existing 3 bedroom and 3 bath house was completely remodeled. Additionally, 3 more bedrooms and bathrooms were constructed over the existing garage and kitchen, staying within the original footprint. This modern coastal design focused on maximizing light and creating a comfortable and inviting home to accommodate large families vacationing at the beach. The large backyard was completely overhauled, adding a pool, limestone pavers and turf, to create a relaxing outdoor living space.

L'espace salle à manger, avec la table en bois massif et le piètement en acier laqué anthracite. Chaises Ton Merano avec le tissu gris. Le mur entier est habillé d'un rangement fermé avec les parties ouvertes en medium laqué vert.
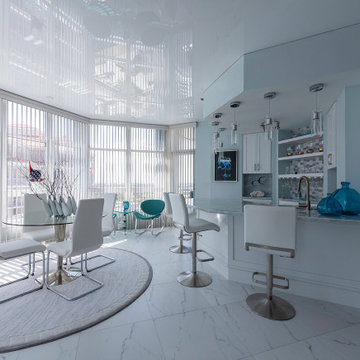
Playing with light is one of the most fun parts of having a glossy ceiling. Those shutters make the ceiling have such a funky reflection!
Mittelgroße Moderne Frühstücksecke mit blauer Wandfarbe, Tapetendecke und grauem Boden in Miami
Mittelgroße Moderne Frühstücksecke mit blauer Wandfarbe, Tapetendecke und grauem Boden in Miami
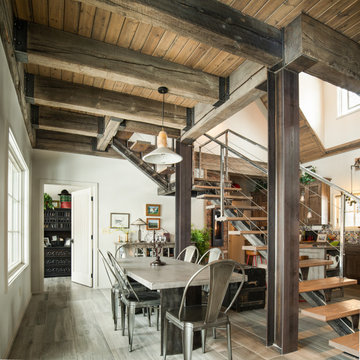
Offenes, Mittelgroßes Uriges Esszimmer mit beiger Wandfarbe und grauem Boden in Sonstige
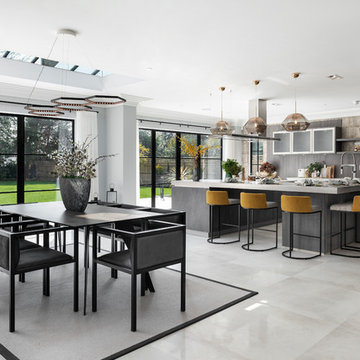
A striking industrial kitchen for a newly built home in Buckinghamshire. This exquisite property, developed by EAB Homes, is a magnificent new home that sets a benchmark for individuality and refinement. The home is a beautiful example of open-plan living and the kitchen is the relaxed heart of the home and forms the hub for the dining area, coffee station, wine area, prep kitchen and garden room.
The kitchen layout centres around a U-shaped kitchen island which creates additional storage space and a large work surface for food preparation or entertaining friends. To add a contemporary industrial feel, the kitchen cabinets are finished in a combination of Grey Oak and Graphite Concrete. Steel accents such as the knurled handles, thicker island worktop with seamless welded sink, plinth and feature glazed units add individuality to the design and tie the kitchen together with the overall interior scheme.
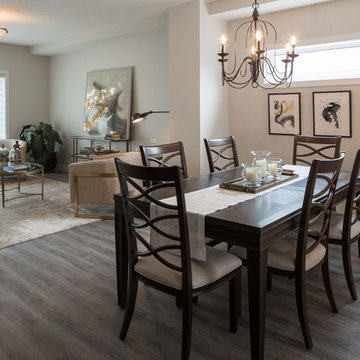
Offenes, Mittelgroßes Modernes Esszimmer ohne Kamin mit beiger Wandfarbe, Vinylboden und grauem Boden in Calgary
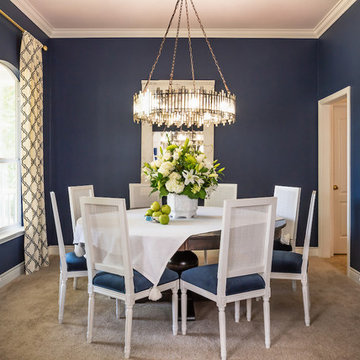
Dramatic navy walls are particularly romantic for night time dinner parties. The stunning chandelier, by Arhaus, sets the tone for this decidedly grown-up space. Dining chairs, upholstered in Perennial Navy are from RH.
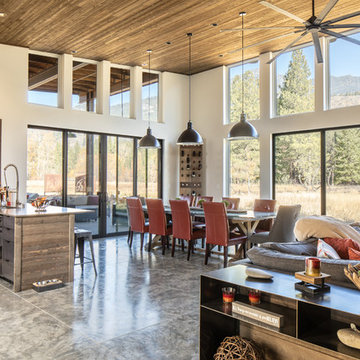
Dining space with custom built wine storage rack.
Image by Steve Brousseau
Offenes, Mittelgroßes Modernes Esszimmer mit weißer Wandfarbe, Betonboden und grauem Boden in Seattle
Offenes, Mittelgroßes Modernes Esszimmer mit weißer Wandfarbe, Betonboden und grauem Boden in Seattle
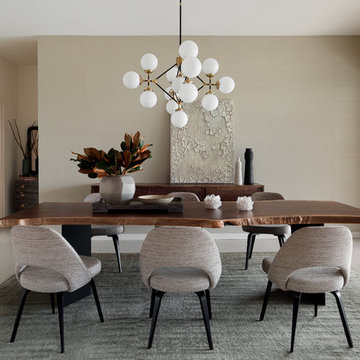
HARIS KENJAR
Modernes Esszimmer mit beiger Wandfarbe und grauem Boden in Seattle
Modernes Esszimmer mit beiger Wandfarbe und grauem Boden in Seattle
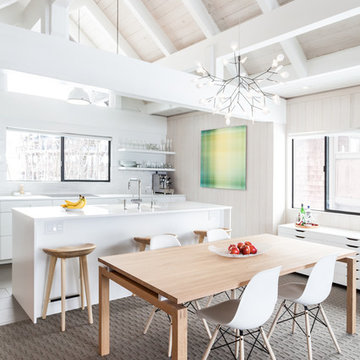
Kat Alves
Offenes Nordisches Esszimmer ohne Kamin mit beiger Wandfarbe, Teppichboden und grauem Boden in Sacramento
Offenes Nordisches Esszimmer ohne Kamin mit beiger Wandfarbe, Teppichboden und grauem Boden in Sacramento

Paul Craig
Kleines Modernes Esszimmer mit weißer Wandfarbe, Betonboden und grauem Boden in Berkshire
Kleines Modernes Esszimmer mit weißer Wandfarbe, Betonboden und grauem Boden in Berkshire
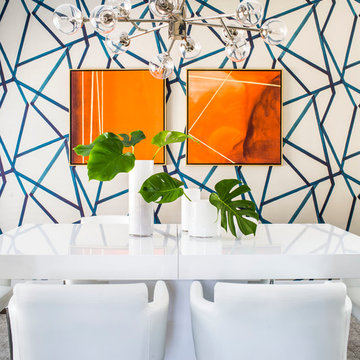
Contemporary dining room with white furniture and geometric wallpapered wall
Jeff Herr Photography
Modernes Esszimmer mit bunten Wänden, Teppichboden, grauem Boden und Tapetenwänden in Atlanta
Modernes Esszimmer mit bunten Wänden, Teppichboden, grauem Boden und Tapetenwänden in Atlanta
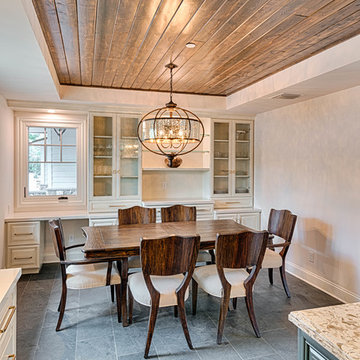
Mel Carll
Mittelgroße Klassische Wohnküche ohne Kamin mit weißer Wandfarbe, Schieferboden und grauem Boden in Los Angeles
Mittelgroße Klassische Wohnküche ohne Kamin mit weißer Wandfarbe, Schieferboden und grauem Boden in Los Angeles

Vance Fox
Offenes, Mittelgroßes Rustikales Esszimmer mit weißer Wandfarbe, dunklem Holzboden, Kamin, Kaminumrandung aus Stein und grauem Boden in Sacramento
Offenes, Mittelgroßes Rustikales Esszimmer mit weißer Wandfarbe, dunklem Holzboden, Kamin, Kaminumrandung aus Stein und grauem Boden in Sacramento
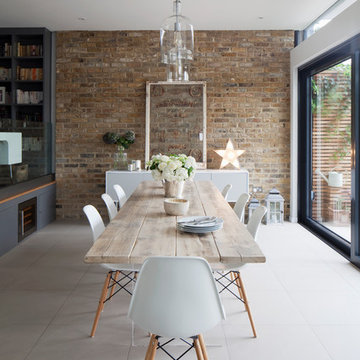
Photo Credit: James French
Offenes, Großes Country Esszimmer ohne Kamin mit Porzellan-Bodenfliesen, weißer Wandfarbe und grauem Boden in London
Offenes, Großes Country Esszimmer ohne Kamin mit Porzellan-Bodenfliesen, weißer Wandfarbe und grauem Boden in London

Originally, the room had wainscoting that was not in scale. Architectural interest was added by creating an entirely new wainscoting. The new picture rail on the wainscoting allows for an interesting art display that repeats the angular shapes in the wainscoting.
Esszimmer mit grauem Boden und lila Boden Ideen und Design
6
