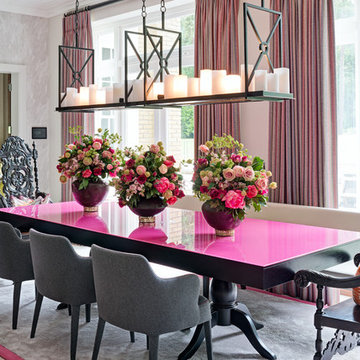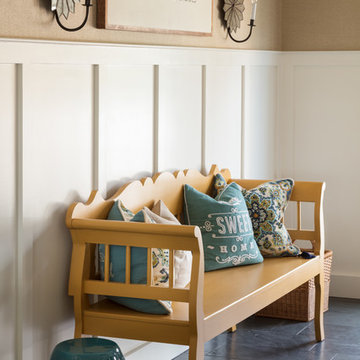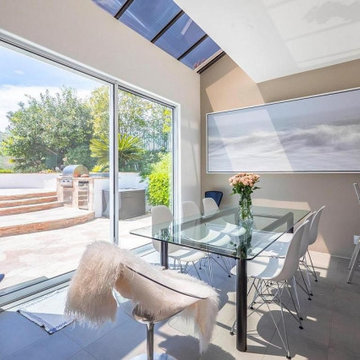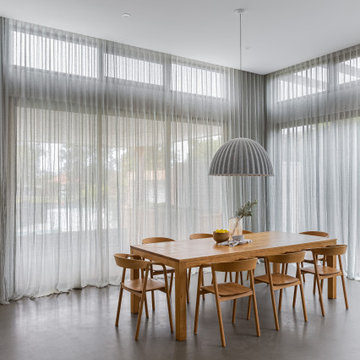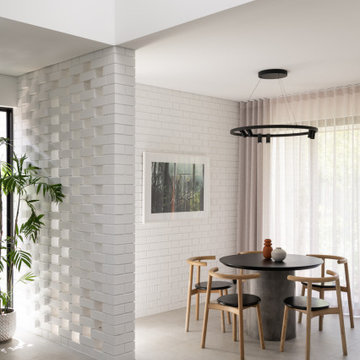Esszimmer mit grauem Boden und rotem Boden Ideen und Design
Suche verfeinern:
Budget
Sortieren nach:Heute beliebt
81 – 100 von 15.615 Fotos
1 von 3
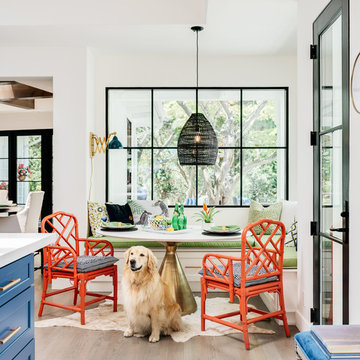
Christopher Stark Photography
Dura Supreme custom painted cabinetry, white , custom SW blue island,
Furniture and accessories: Susan Love, Interior Stylist
Photographer www.christopherstark.com
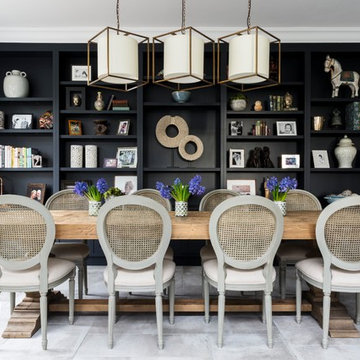
Emma Lewis
Geschlossenes, Mittelgroßes Klassisches Esszimmer mit grauer Wandfarbe und grauem Boden in Surrey
Geschlossenes, Mittelgroßes Klassisches Esszimmer mit grauer Wandfarbe und grauem Boden in Surrey
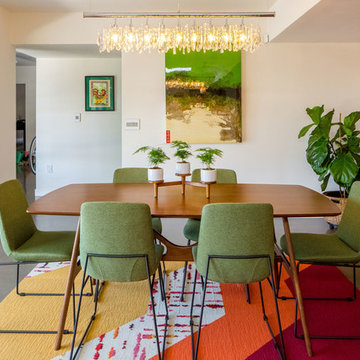
Warm wood tones, pops of color, and sleek midcentury style give this dining room an inviting atmosphere.
Image: Agnes Art & Photo
Mid-Century Esszimmer mit weißer Wandfarbe, Betonboden und grauem Boden in Phoenix
Mid-Century Esszimmer mit weißer Wandfarbe, Betonboden und grauem Boden in Phoenix
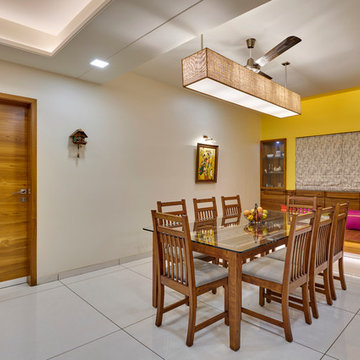
we have designed it with low lying light contemporary fitting above the dining table, provided wooden deck for formal Indian type seating ambience for heart to heart talks.
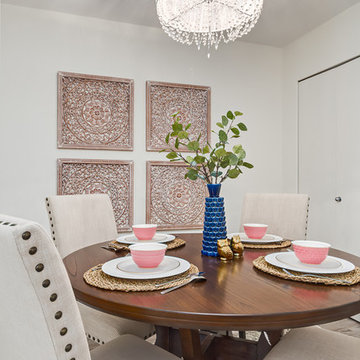
Apartment sized dining furniture with transitional and feminine accents.
Geschlossenes, Kleines Klassisches Esszimmer ohne Kamin mit weißer Wandfarbe, Vinylboden und grauem Boden in Calgary
Geschlossenes, Kleines Klassisches Esszimmer ohne Kamin mit weißer Wandfarbe, Vinylboden und grauem Boden in Calgary
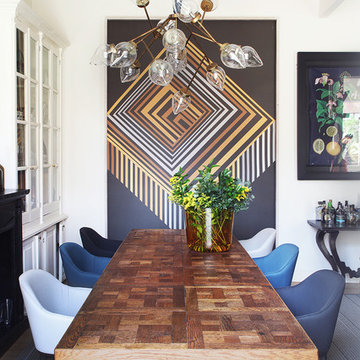
Offenes Klassisches Esszimmer ohne Kamin mit weißer Wandfarbe, Teppichboden und grauem Boden in Barcelona
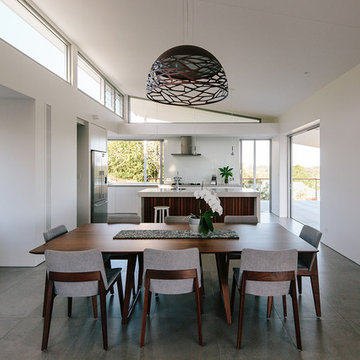
Ann-Louise Buck
Offenes, Großes Modernes Esszimmer ohne Kamin mit weißer Wandfarbe und grauem Boden in Sonstige
Offenes, Großes Modernes Esszimmer ohne Kamin mit weißer Wandfarbe und grauem Boden in Sonstige
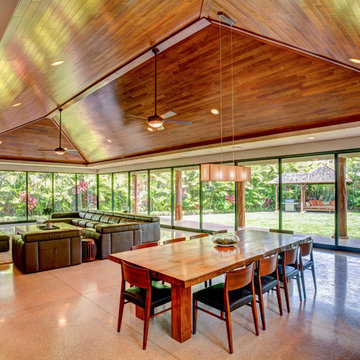
Architect Paul Noborikawa, principal at Noborikawa & Associates in Hawaii, seamlessly blends environment and design in this luxury residence on the island of Oahu. The main attraction of the modern home is a great room that opens to the yard courtesy of 75 feet of Series 600 Multi-Slide Doors from Western Window Systems. Other features include an energy-efficient design, modern materials such as polished concrete floors, granite counters, and storage for kayaks and surfboards.
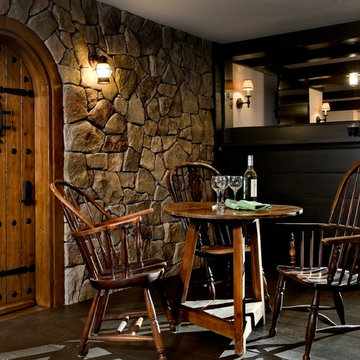
Basement Pub. Rob Karosis Photographer
Klassisches Esszimmer mit beiger Wandfarbe, dunklem Holzboden und grauem Boden in New York
Klassisches Esszimmer mit beiger Wandfarbe, dunklem Holzboden und grauem Boden in New York

Build Beirin Projects
Project BuildHer Collective
Photo Cheyne Toomey Photography
Offenes, Mittelgroßes Modernes Esszimmer mit weißer Wandfarbe, Betonboden, Hängekamin und grauem Boden in Melbourne
Offenes, Mittelgroßes Modernes Esszimmer mit weißer Wandfarbe, Betonboden, Hängekamin und grauem Boden in Melbourne

The clients' reproduction Frank Lloyd Wright Floor Lamp and MCM furnishings complete this seating area in the dining room nook. This area used to be an exterior porch, but was enclosed to make the current dining room larger. In the dining room, we added a walnut bar with an antique gold toekick and antique gold hardware, along with an enclosed tall walnut cabinet for storage. The tall dining room cabinet also conceals a vertical steel structural beam, while providing valuable storage space. The walnut bar and dining cabinets breathe new life into the space and echo the tones of the wood walls and cabinets in the adjoining kitchen and living room. Finally, our design team finished the space with MCM furniture, art and accessories.

Offenes Klassisches Esszimmer mit weißer Wandfarbe, grauem Boden und gewölbter Decke in Austin

Une belle et grande maison de l’Île Saint Denis, en bord de Seine. Ce qui aura constitué l’un de mes plus gros défis ! Madame aime le pop, le rose, le batik, les 50’s-60’s-70’s, elle est tendre, romantique et tient à quelques références qui ont construit ses souvenirs de maman et d’amoureuse. Monsieur lui, aime le minimalisme, le minéral, l’art déco et les couleurs froides (et le rose aussi quand même!). Tous deux aiment les chats, les plantes, le rock, rire et voyager. Ils sont drôles, accueillants, généreux, (très) patients mais (super) perfectionnistes et parfois difficiles à mettre d’accord ?
Et voilà le résultat : un mix and match de folie, loin de mes codes habituels et du Wabi-sabi pur et dur, mais dans lequel on retrouve l’essence absolue de cette démarche esthétique japonaise : donner leur chance aux objets du passé, respecter les vibrations, les émotions et l’intime conviction, ne pas chercher à copier ou à être « tendance » mais au contraire, ne jamais oublier que nous sommes des êtres uniques qui avons le droit de vivre dans un lieu unique. Que ce lieu est rare et inédit parce que nous l’avons façonné pièce par pièce, objet par objet, motif par motif, accord après accord, à notre image et selon notre cœur. Cette maison de bord de Seine peuplée de trouvailles vintage et d’icônes du design respire la bonne humeur et la complémentarité de ce couple de clients merveilleux qui resteront des amis. Des clients capables de franchir l’Atlantique pour aller chercher des miroirs que je leur ai proposés mais qui, le temps de passer de la conception à la réalisation, sont sold out en France. Des clients capables de passer la journée avec nous sur le chantier, mètre et niveau à la main, pour nous aider à traquer la perfection dans les finitions. Des clients avec qui refaire le monde, dans la quiétude du jardin, un verre à la main, est un pur moment de bonheur. Merci pour votre confiance, votre ténacité et votre ouverture d’esprit. ????
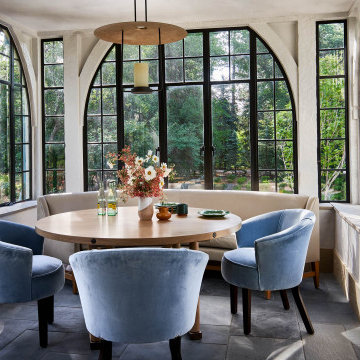
The tea room windows served as the inspiration for the black steel windows throughout the home, and are the only original windows remaining.
Kleine Klassische Frühstücksecke mit grauem Boden in Denver
Kleine Klassische Frühstücksecke mit grauem Boden in Denver

Featured here is Drum Dining Chair, Cane Chair Abigail, Line Credenza, Karar Vase, Misra Vase, Mango Deco, JH03 Print, JH01 Print, Shaperalito Print, Serious Dreamer Print, Le Chat Chic Print and Blomst Print 6.
Esszimmer mit grauem Boden und rotem Boden Ideen und Design
5
