Esszimmer mit grauer Wandfarbe und Bambusparkett Ideen und Design
Suche verfeinern:
Budget
Sortieren nach:Heute beliebt
21 – 40 von 148 Fotos
1 von 3
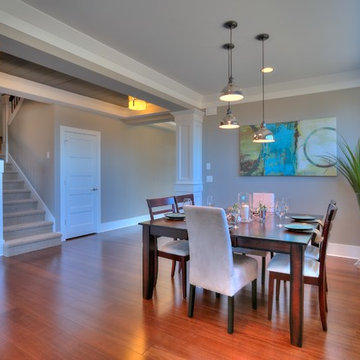
Our design team wanted to achieve a Pacific Northwest transitional contemporary home with a bit of nautical feel to the exterior. We mixed organic elements throughout the house to tie the look all together, along with white cabinets in the kitchen. We hope you enjoy the interior trim details we added on columns and in our tub surrounds. We took extra care on our stair system with a wrought iron accent along the top.
Photography: Layne Freedle
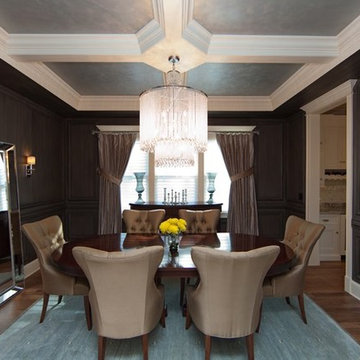
Geschlossenes, Mittelgroßes Klassisches Esszimmer ohne Kamin mit grauer Wandfarbe und Bambusparkett in Chicago
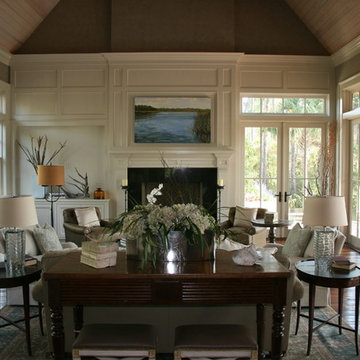
Offenes, Großes Klassisches Esszimmer mit grauer Wandfarbe, Bambusparkett, Kamin und Kaminumrandung aus Stein in Charleston
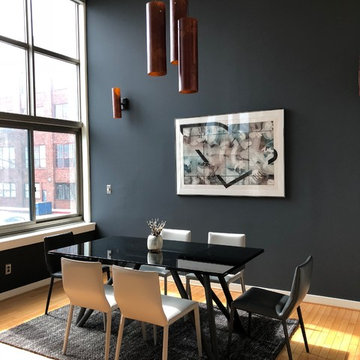
Sunlight floods the dining room which overlooks the Baltimore Inner Harbor. The customer wanted a gray tone and after sampling several colors, choose this dark gray color (Sherwin Williams Cyberspace). It's the perfect compliment to the charcoal gray area rug and artwork.
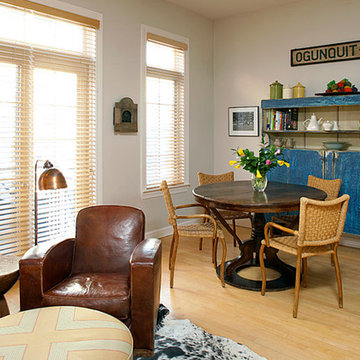
Offenes, Kleines Country Esszimmer ohne Kamin mit grauer Wandfarbe und Bambusparkett in Chicago
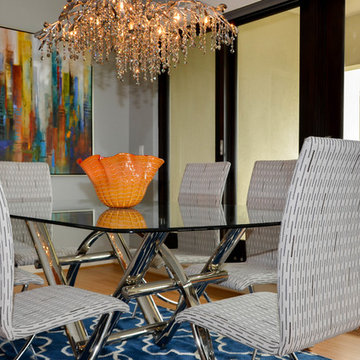
This modern dining area packs a huge punch. We love the use of juxtaposition in this space. From the modern cityscape original in the background coupled with the glam crystal branch chandelier to the polished chrome and glass dining table with paired with the cobalt blue flat weave rug, there is a true feeling of playfulness in this home.
Photo by Kevin Twitty
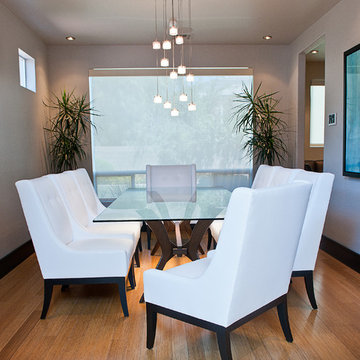
Connie Palen
Mittelgroße Moderne Wohnküche mit grauer Wandfarbe und Bambusparkett in Las Vegas
Mittelgroße Moderne Wohnküche mit grauer Wandfarbe und Bambusparkett in Las Vegas
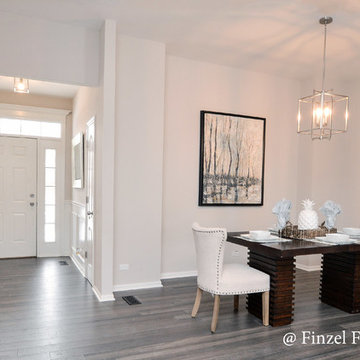
Offenes, Mittelgroßes Modernes Esszimmer mit grauer Wandfarbe, Bambusparkett und grauem Boden in Chicago
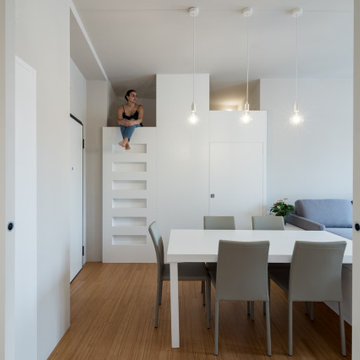
CD House, realizzato da Michele Casanova titolare dello studio Gmc, è un progetto di ristrutturazione di un appartamento di 60 mq costruito nella metà degli anni ’60 nel centro di Cagliari.
Lo scopo principale dell’intervento è stato quello di ottimizzare il più possibile la piccola metratura per creare un ambiente confortevole per il suo proprietario.
Per raggiungere l'obiettivo tutte le mura interne sono state demolite e ricostruite secondo il nuovo schema planimetrico che prevede un unico ambiente soggiorno-pranzo, una cucina collegata ad esso con una grande apertura, una camera da letto dotata di cabina armadio, un disimpegno che conduce al bagno. Particolarità della casa è il letto ad una piazza e mezzo ricavato nel soppalco sopra il disimpegno cui si accede con una scala incassata nelle pannellature in legno e che conferisce a tutto l’ambiente un mood giovane e divertente.
Le dimensioni ridotte degli spazi sono state occasione di una forte collaborazione tra architetto e falegnameria: un progetto dallo spirito sartoriale interamente su misura nel quale la parete attrezzata del soggiorno funge anche da parete divisoria con la zona notte e la parete in cui si innesta la scala che porta al letto soppalcato ingloba l’ingresso al disimpegno e al bagno. Infine, l’appoggio del tavolo sul mobile contenitore fa sì che esso possa essere spostato a seconda della esigenze.
La luce naturale proveniente dalle aperture sul quartiere di San Benedetto viene amplificata dalla scelta dei materiali e dei colori. Le pareti di un grigio tenue lievemente scaldato da componenti terra donano profondità agli arredi bianchi e il pavimento in parquet di bambù riscalda l’insieme. Nel bagno, la luce naturale si riflette sui rivestimenti in mosaico bianchi e neri.
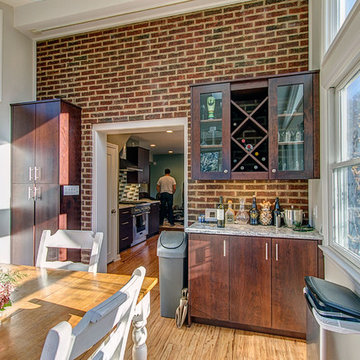
Robert D. Schwerdt
Mittelgroße Moderne Wohnküche ohne Kamin mit grauer Wandfarbe, Bambusparkett und beigem Boden in Sonstige
Mittelgroße Moderne Wohnküche ohne Kamin mit grauer Wandfarbe, Bambusparkett und beigem Boden in Sonstige
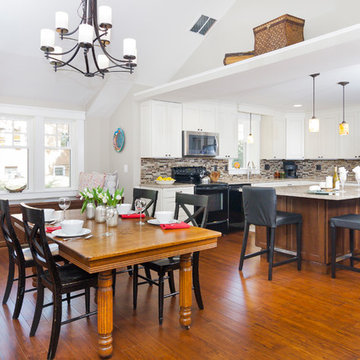
Open Kitchen Plan allows for visibility from the kitchen island to the addition.
Photos by Chris Zimmer Photography
Mittelgroße Urige Wohnküche ohne Kamin mit grauer Wandfarbe und Bambusparkett in Baltimore
Mittelgroße Urige Wohnküche ohne Kamin mit grauer Wandfarbe und Bambusparkett in Baltimore
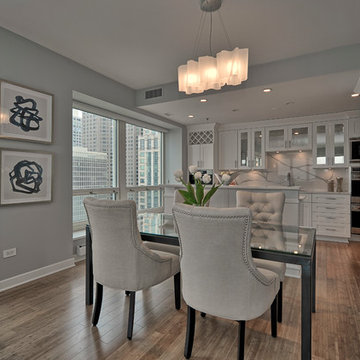
Photo's by Matt Driscoll Photography
Kleine Klassische Wohnküche mit grauer Wandfarbe, Bambusparkett und beigem Boden in Chicago
Kleine Klassische Wohnküche mit grauer Wandfarbe, Bambusparkett und beigem Boden in Chicago
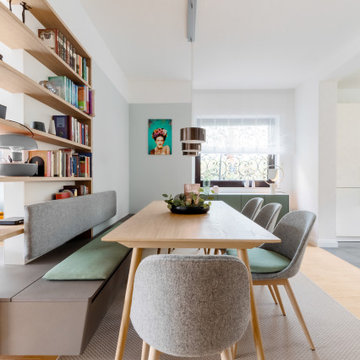
Großes Skandinavisches Esszimmer mit grauer Wandfarbe, Bambusparkett, Hängekamin, Kaminumrandung aus Metall, braunem Boden, Tapetendecke und Tapetenwänden in Düsseldorf
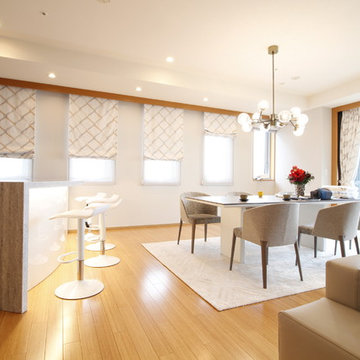
photo by Mizuho Machida
Großes Modernes Esszimmer ohne Kamin mit grauer Wandfarbe, Bambusparkett und orangem Boden in Tokio
Großes Modernes Esszimmer ohne Kamin mit grauer Wandfarbe, Bambusparkett und orangem Boden in Tokio
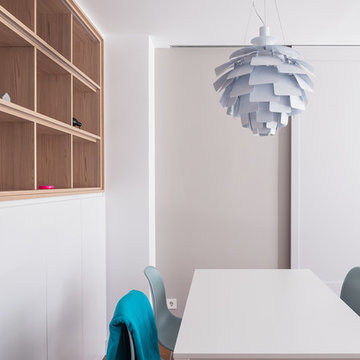
Salón comedor con continuidad espacial con cocina. Aparador-estantería diseñado a medida, junto con la puerta corredera, de suelo a techo, lacada en el mismo gris que la pared.
Proyecto: Hulahome
Fotografía: Javier Bravo
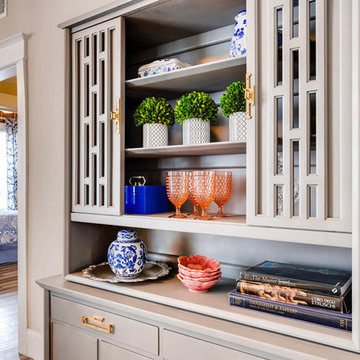
Kleine Klassische Wohnküche mit grauer Wandfarbe, Bambusparkett und grauem Boden in Denver
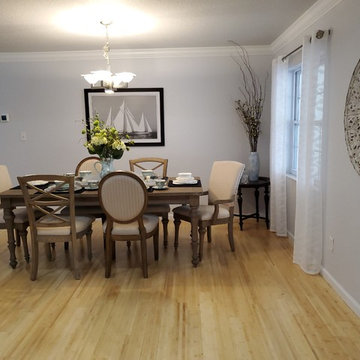
AFTER photo of dining room, vantage from living room
Kleines Landhausstil Esszimmer mit grauer Wandfarbe und Bambusparkett in Orlando
Kleines Landhausstil Esszimmer mit grauer Wandfarbe und Bambusparkett in Orlando
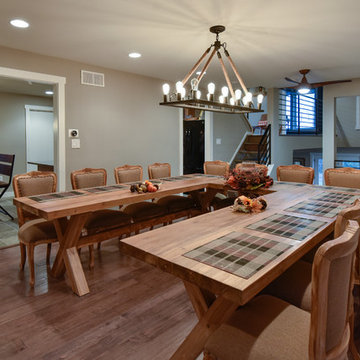
Felicia Evans Photography
Mittelgroßes, Geschlossenes Rustikales Esszimmer mit grauer Wandfarbe, Bambusparkett, Kamin und Kaminumrandung aus Backstein in Washington, D.C.
Mittelgroßes, Geschlossenes Rustikales Esszimmer mit grauer Wandfarbe, Bambusparkett, Kamin und Kaminumrandung aus Backstein in Washington, D.C.
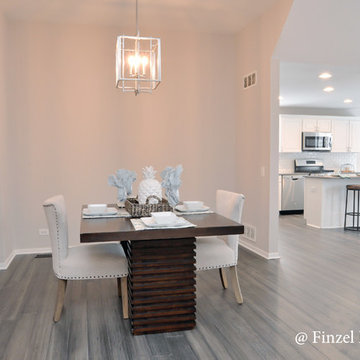
Offenes, Mittelgroßes Modernes Esszimmer mit grauer Wandfarbe, Bambusparkett und grauem Boden in Chicago
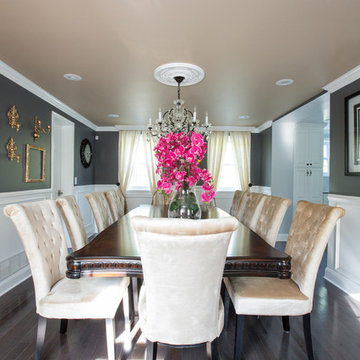
Große Klassische Wohnküche ohne Kamin mit grauer Wandfarbe und Bambusparkett in Philadelphia
Esszimmer mit grauer Wandfarbe und Bambusparkett Ideen und Design
2