Esszimmer mit grauer Wandfarbe und Holzdielendecke Ideen und Design
Suche verfeinern:
Budget
Sortieren nach:Heute beliebt
1 – 20 von 104 Fotos
1 von 3
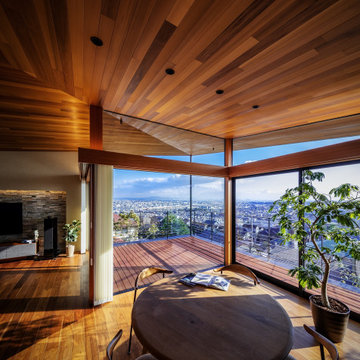
Offenes, Großes Modernes Esszimmer mit grauer Wandfarbe, Sperrholzboden, braunem Boden, Holzdielendecke und Holzwänden in Osaka
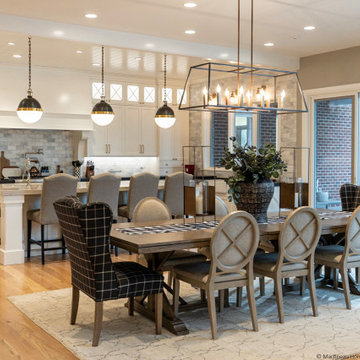
Große Country Wohnküche ohne Kamin mit grauer Wandfarbe, braunem Holzboden, braunem Boden und Holzdielendecke in Salt Lake City
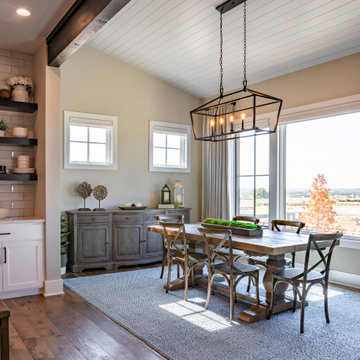
This everyday dining space is so cozy and inviting. We used an indoor/outdoor rug from Dash and Albert, farmhouse table and cafe chairs in reclaimed wood, and an oversized buffet from Classic Home Furnishings. Added warmth with draperies in Pindler fabric and tongue and groove ceiling.
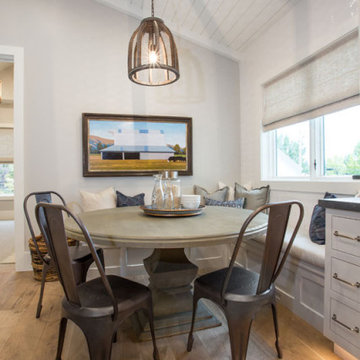
A custom, built-in seating option for the dining room adds versatility and storage, making a window seat a perfect option for a smaller dining space. These custom, built-in benches are a cozy addition to this eat-in kitchen.
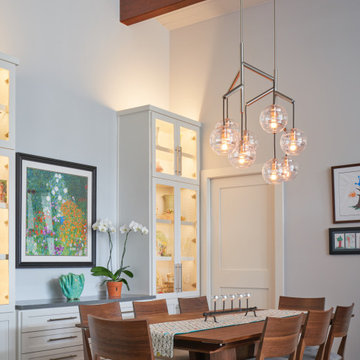
Dining Room
Mittelgroße Mid-Century Wohnküche mit grauer Wandfarbe, braunem Holzboden, braunem Boden und Holzdielendecke in Austin
Mittelgroße Mid-Century Wohnküche mit grauer Wandfarbe, braunem Holzboden, braunem Boden und Holzdielendecke in Austin

You Can Make It into a Multipurpose Room
Using different rooms for different purposes is so outdated. These days, the majority of people want their kitchen to be a family-hub where everyone can gather for meals, but still have enough space to do their own thing too.
Depending on the size of your kitchen, you may want to combine preparation and cooking areas with dining areas and living zones. Even if your kitchen isn’t huge, having an area in the kitchen where you can enjoy a meal or a glass of wine with friends will allow you to continue being part of the conversation even if you’re washing the dishes or preparing food.

A new small addition on an old stone house contains this breakfast room or casual dining room leading to a renovated kitchen, plus a mudroom entrance and a basement-level workout room.
Photo: (c) Jeffrey Totaro 2020
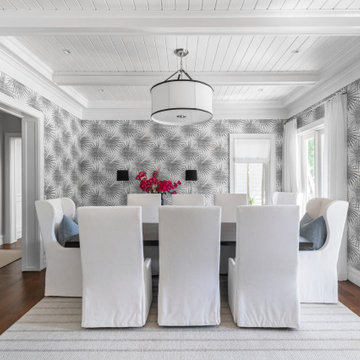
Geschlossenes Maritimes Esszimmer mit grauer Wandfarbe, braunem Holzboden, braunem Boden, freigelegten Dachbalken, Holzdielendecke und Tapetenwänden in Miami

Große Country Wohnküche mit freigelegten Dachbalken, Holzdielendecke, gewölbter Decke, grauer Wandfarbe, hellem Holzboden und beigem Boden in Mailand
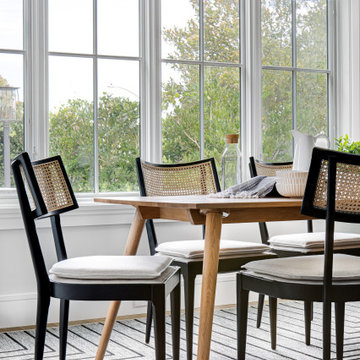
Mittelgroße Klassische Frühstücksecke mit hellem Holzboden, braunem Boden, Holzdielendecke und grauer Wandfarbe in Orange County
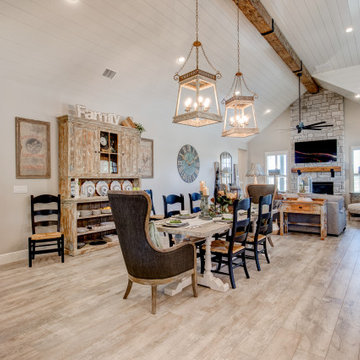
Offenes, Mittelgroßes Country Esszimmer ohne Kamin mit grauer Wandfarbe, Keramikboden, grauem Boden und Holzdielendecke in Dallas
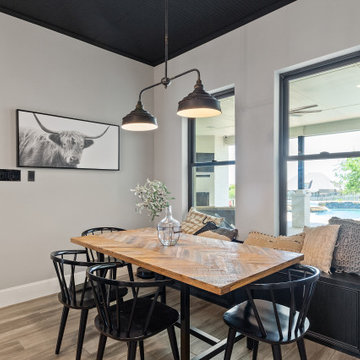
{Custom Home} 5,660 SqFt 1 Acre Modern Farmhouse 6 Bedroom 6 1/2 bath Media Room Game Room Study Huge Patio 3 car Garage Wrap-Around Front Porch Pool . . . #vistaranch #fortworthbuilder #texasbuilder #modernfarmhouse #texasmodern #texasfarmhouse #fortworthtx #blackandwhite #salcedohomes
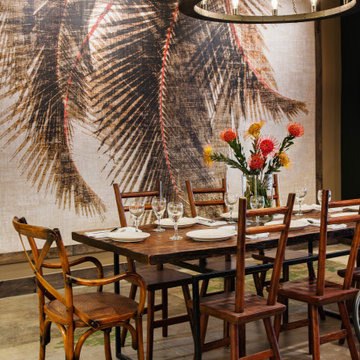
Modern farmhouse and original pieces from Philippines form a curated dining area. A large palm tree wall paper design gives a fused tropical and lush environment. Round wooden chandelier with Edison bulbs completes the farmhouse look!
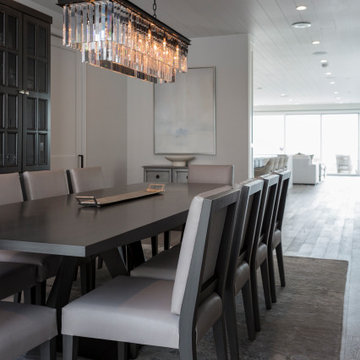
Geschlossenes, Mittelgroßes Maritimes Esszimmer mit grauer Wandfarbe, braunem Holzboden, grauem Boden und Holzdielendecke in Los Angeles
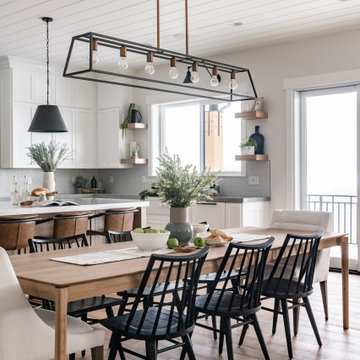
Klassisches Esszimmer mit grauer Wandfarbe, braunem Holzboden, braunem Boden und Holzdielendecke in Salt Lake City
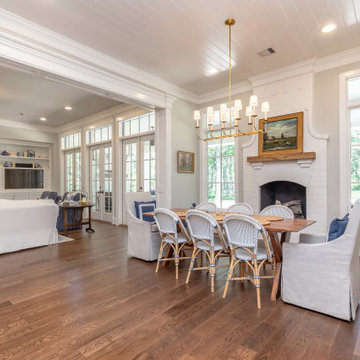
Mittelgroße Klassische Wohnküche mit grauer Wandfarbe, dunklem Holzboden, Kamin, Kaminumrandung aus Backstein, braunem Boden und Holzdielendecke in Houston
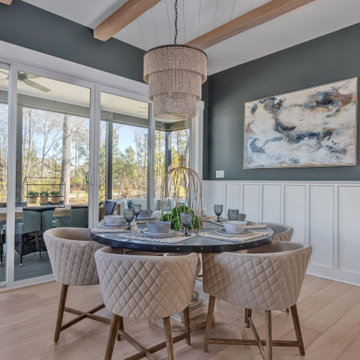
Landhaus Esszimmer mit grauer Wandfarbe, braunem Holzboden, braunem Boden, freigelegten Dachbalken, Holzdielendecke und vertäfelten Wänden in Richmond
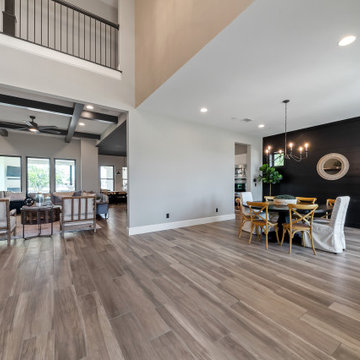
{Custom Home} 5,660 SqFt 1 Acre Modern Farmhouse 6 Bedroom 6 1/2 bath Media Room Game Room Study Huge Patio 3 car Garage Wrap-Around Front Porch Pool . . . #vistaranch #fortworthbuilder #texasbuilder #modernfarmhouse #texasmodern #texasfarmhouse #fortworthtx #blackandwhite #salcedohomes
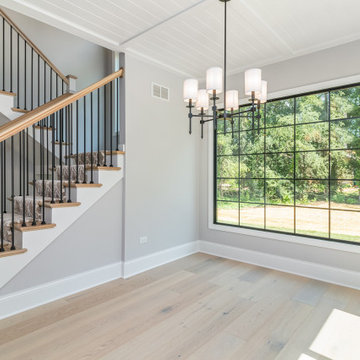
Kitchen dining area with plenty of natural light, wide plank wood flooring and opens up to the kitchen.
Mittelgroße Country Wohnküche mit grauer Wandfarbe, hellem Holzboden, beigem Boden und Holzdielendecke in Chicago
Mittelgroße Country Wohnküche mit grauer Wandfarbe, hellem Holzboden, beigem Boden und Holzdielendecke in Chicago
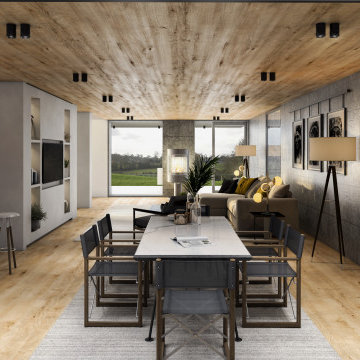
This grand designs house is part earth sheltered. It has a concrete structure set into the slope of the site with a simple timber structure above at first floor. The interior space is flooded with daylight from the sides and from above. The open plan living spaces are ideal for a younger family who like to spend lots of time outside in the garden space.
Esszimmer mit grauer Wandfarbe und Holzdielendecke Ideen und Design
1