Esszimmer mit grauer Wandfarbe und Kaminumrandung aus Stein Ideen und Design
Suche verfeinern:
Budget
Sortieren nach:Heute beliebt
1 – 20 von 1.973 Fotos
1 von 3

An open plan on the main floor that flows from living room, dining room to kitchen. The dark wood, white shaker cabinets and black accents are used uniquely in each area but ties all 3 spaces together for a cohesive great room.

Mittelgroße Frühstücksecke mit grauer Wandfarbe, dunklem Holzboden, Kamin, Kaminumrandung aus Stein, braunem Boden, freigelegten Dachbalken und Ziegelwänden in Dallas

Offenes, Großes Esszimmer mit grauer Wandfarbe, Vinylboden, Kamin, Kaminumrandung aus Stein und beigem Boden in Sonstige

This cozy lake cottage skillfully incorporates a number of features that would normally be restricted to a larger home design. A glance of the exterior reveals a simple story and a half gable running the length of the home, enveloping the majority of the interior spaces. To the rear, a pair of gables with copper roofing flanks a covered dining area and screened porch. Inside, a linear foyer reveals a generous staircase with cascading landing.
Further back, a centrally placed kitchen is connected to all of the other main level entertaining spaces through expansive cased openings. A private study serves as the perfect buffer between the homes master suite and living room. Despite its small footprint, the master suite manages to incorporate several closets, built-ins, and adjacent master bath complete with a soaker tub flanked by separate enclosures for a shower and water closet.
Upstairs, a generous double vanity bathroom is shared by a bunkroom, exercise space, and private bedroom. The bunkroom is configured to provide sleeping accommodations for up to 4 people. The rear-facing exercise has great views of the lake through a set of windows that overlook the copper roof of the screened porch below.

Dining room with a beautiful marble fireplace and wine cellar.
Modernes Esszimmer mit grauer Wandfarbe, hellem Holzboden, beigem Boden, Gaskamin und Kaminumrandung aus Stein in Orange County
Modernes Esszimmer mit grauer Wandfarbe, hellem Holzboden, beigem Boden, Gaskamin und Kaminumrandung aus Stein in Orange County

This sophisticated luxurious contemporary transitional dining area features custom-made adjustable maple wood table with brass finishes, velvet upholstery treatment chairs with detailed welts in contrast colors, grasscloth wallcovering, gold chandeliers and champagne architectural design details.

Werner Straube Photography
Klassisches Esszimmer mit grauer Wandfarbe, dunklem Holzboden, Kaminumrandung aus Stein und Kamin in Chicago
Klassisches Esszimmer mit grauer Wandfarbe, dunklem Holzboden, Kaminumrandung aus Stein und Kamin in Chicago

Offenes, Großes Skandinavisches Esszimmer mit grauer Wandfarbe, hellem Holzboden, Kamin, grauem Boden und Kaminumrandung aus Stein in New York

The built in dining nook adds the perfect place for a small dinner or to play a family board game.
Mittelgroße Urige Frühstücksecke mit grauer Wandfarbe, braunem Holzboden, Tunnelkamin, Kaminumrandung aus Stein und braunem Boden in Sonstige
Mittelgroße Urige Frühstücksecke mit grauer Wandfarbe, braunem Holzboden, Tunnelkamin, Kaminumrandung aus Stein und braunem Boden in Sonstige

A traditional Victorian interior with a modern twist photographed by Tim Clarke-Payton
Offenes, Großes Klassisches Esszimmer mit grauer Wandfarbe, hellem Holzboden, Kamin, Kaminumrandung aus Stein und gelbem Boden in London
Offenes, Großes Klassisches Esszimmer mit grauer Wandfarbe, hellem Holzboden, Kamin, Kaminumrandung aus Stein und gelbem Boden in London
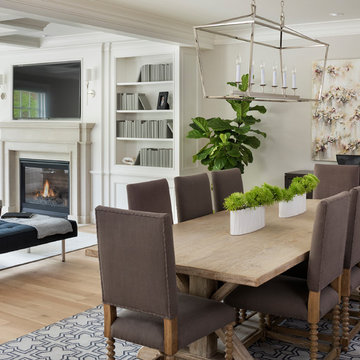
Builder: John Kraemer & Sons | Building Architecture: Charlie & Co. Design | Interiors: Martha O'Hara Interiors | Photography: Landmark Photography
Offenes, Mittelgroßes Klassisches Esszimmer mit grauer Wandfarbe, hellem Holzboden, Kamin und Kaminumrandung aus Stein in Minneapolis
Offenes, Mittelgroßes Klassisches Esszimmer mit grauer Wandfarbe, hellem Holzboden, Kamin und Kaminumrandung aus Stein in Minneapolis
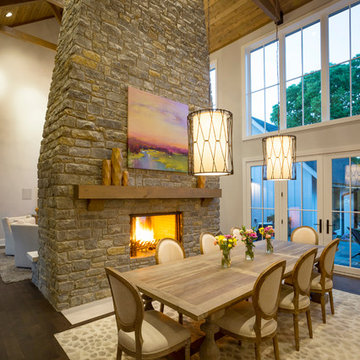
RVP Photography
Landhaus Wohnküche mit grauer Wandfarbe, dunklem Holzboden, Tunnelkamin und Kaminumrandung aus Stein in Cincinnati
Landhaus Wohnküche mit grauer Wandfarbe, dunklem Holzboden, Tunnelkamin und Kaminumrandung aus Stein in Cincinnati

Interior Design by Falcone Hybner Design, Inc. Photos by Amoura Production.
Offenes, Großes Klassisches Esszimmer mit grauer Wandfarbe, Tunnelkamin, Betonboden, Kaminumrandung aus Stein und grauem Boden in Omaha
Offenes, Großes Klassisches Esszimmer mit grauer Wandfarbe, Tunnelkamin, Betonboden, Kaminumrandung aus Stein und grauem Boden in Omaha

Alex James
Kleines Klassisches Esszimmer mit braunem Holzboden, Kaminofen, Kaminumrandung aus Stein und grauer Wandfarbe in London
Kleines Klassisches Esszimmer mit braunem Holzboden, Kaminofen, Kaminumrandung aus Stein und grauer Wandfarbe in London

A sneak peak into this perfect dining room with a cool fireplace to keep you cozy during winter nights. Bookmatched marble slab with a dramatic touch surrounded by glass and brass sconces for a hint of color.

Mittelgroße Country Wohnküche mit grauer Wandfarbe, hellem Holzboden, Kamin, Kaminumrandung aus Stein und grauem Boden in Boise
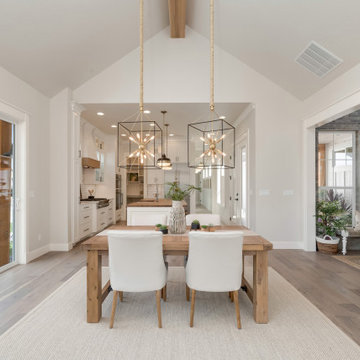
Mittelgroße Landhausstil Wohnküche mit grauer Wandfarbe, hellem Holzboden, Kamin, Kaminumrandung aus Stein und grauem Boden in Boise

Dining and living of this rustic cottage by Sisson Dupont and Carder. Neutral and grays.
Offenes, Kleines Rustikales Esszimmer mit grauer Wandfarbe, gebeiztem Holzboden, Kamin, Kaminumrandung aus Stein und braunem Boden in Sonstige
Offenes, Kleines Rustikales Esszimmer mit grauer Wandfarbe, gebeiztem Holzboden, Kamin, Kaminumrandung aus Stein und braunem Boden in Sonstige
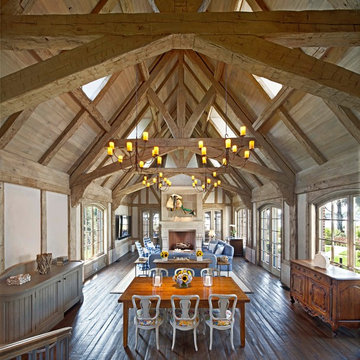
Hand-hewn timber “bents” or trusses iconic in provincial French barns establish the great room in concert with purlins, common rafters, dormers, oak ceilings, and stucco-infill walls of the post-and-beam architecture. Ample space for seating or dining is surrounded by French doors and casement windows enjoying wide views of the landscape. Woodruff Brown Photography
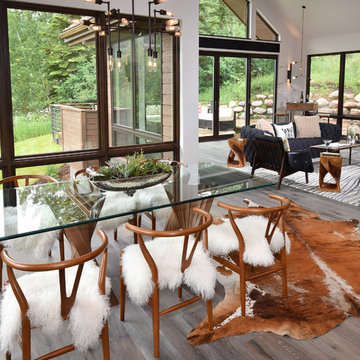
Offenes, Großes Modernes Esszimmer mit grauer Wandfarbe, hellem Holzboden, Kamin und Kaminumrandung aus Stein in Denver
Esszimmer mit grauer Wandfarbe und Kaminumrandung aus Stein Ideen und Design
1